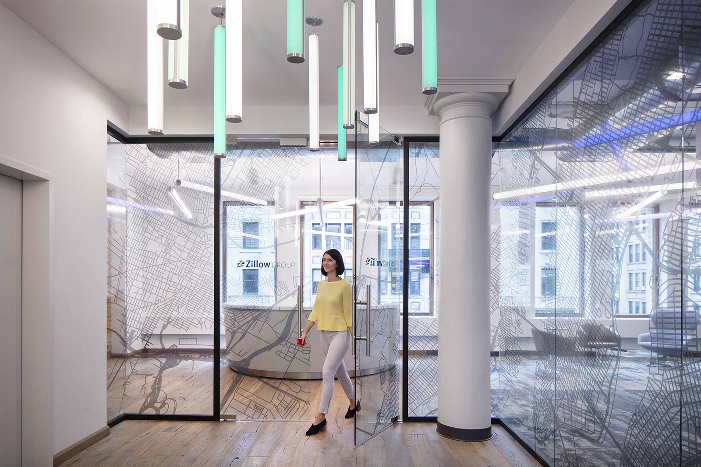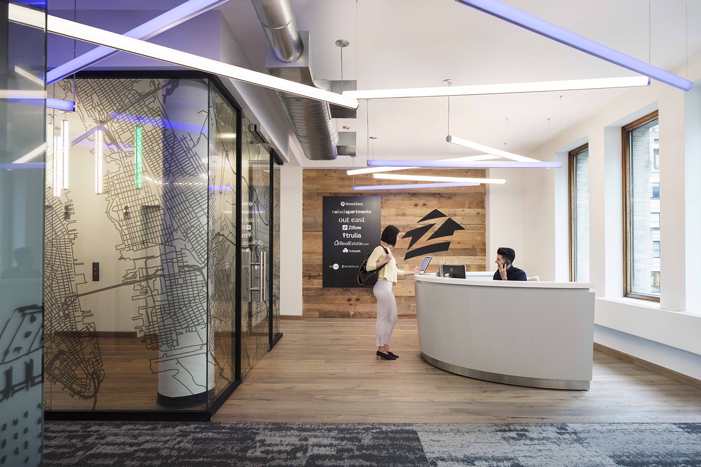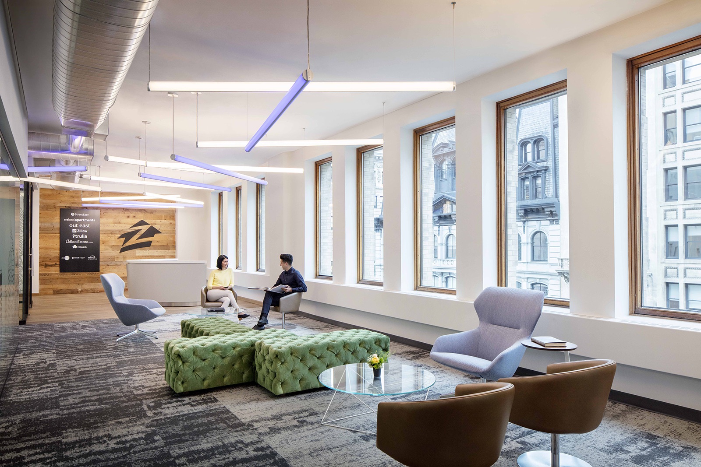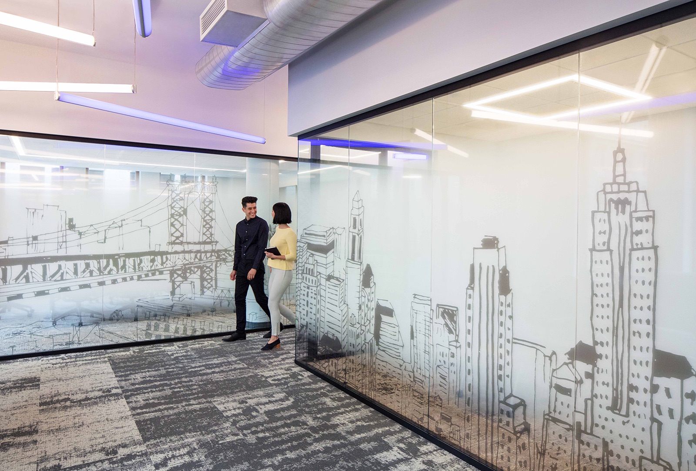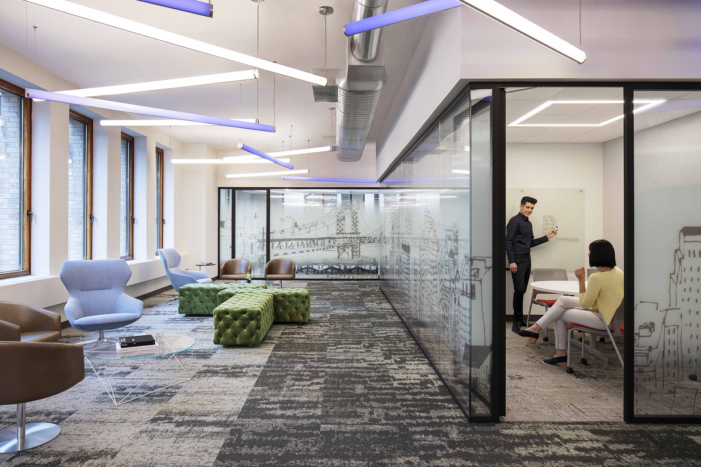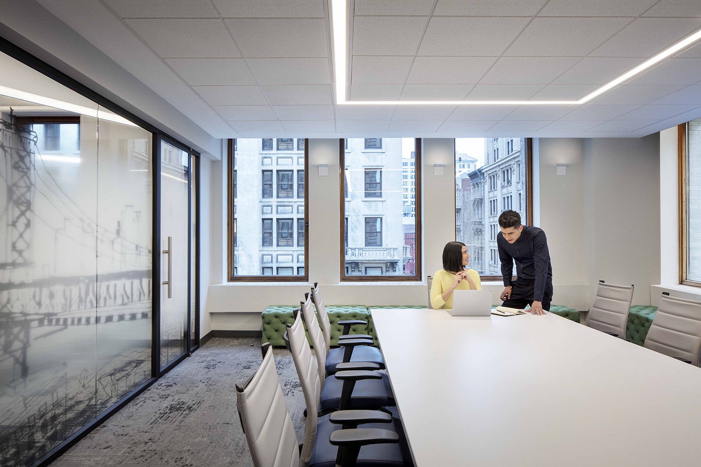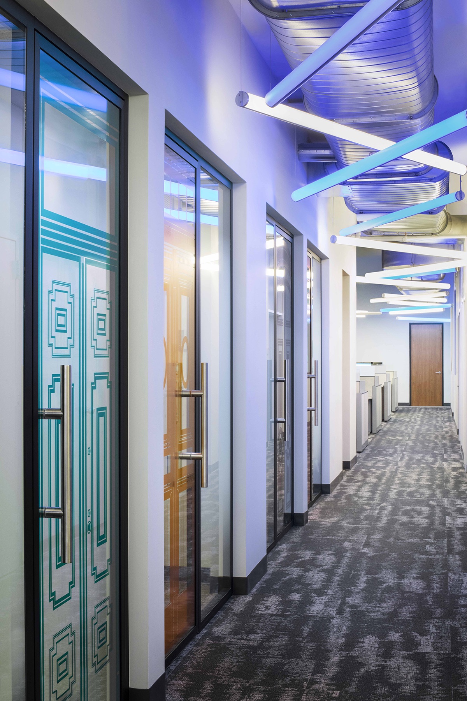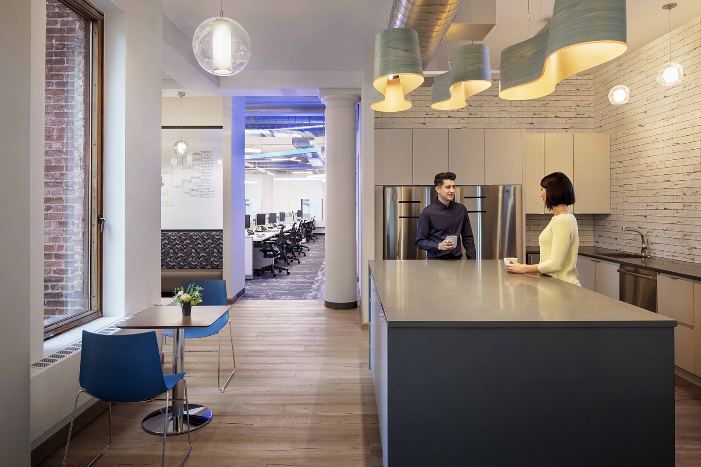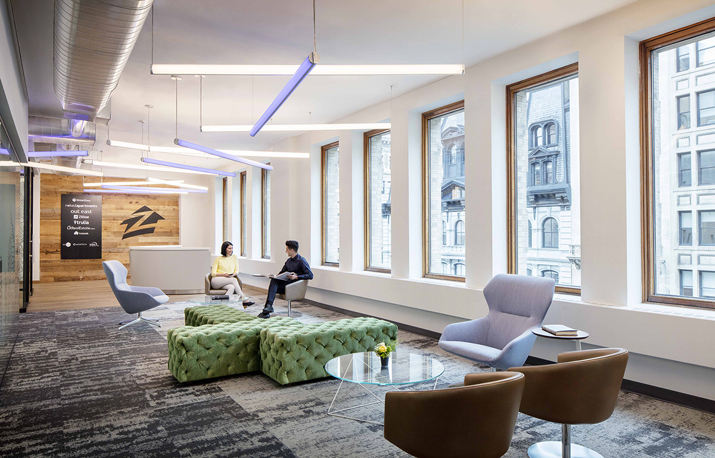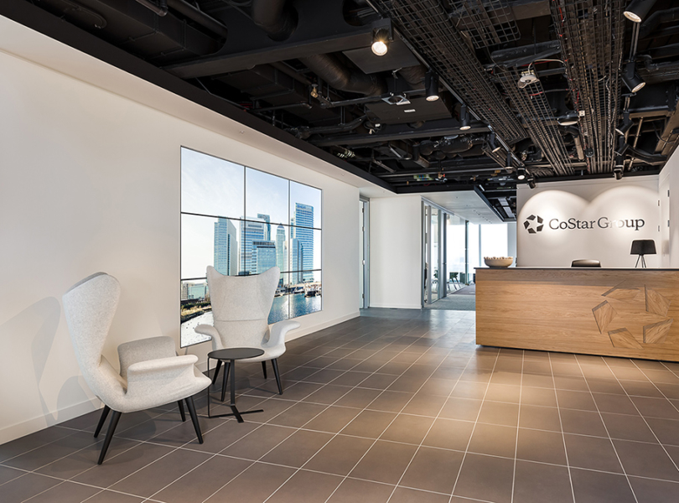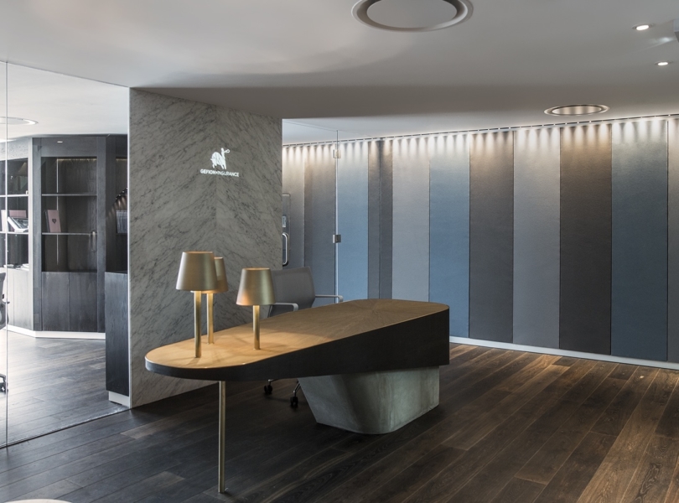A Look Inside Zillow Group’s New NYC Office
Zillow Group, a company that owns and operates a portfolio of real estate websites such as Zillow, Trulia and StreetEasy, recently hired architecture and interior design firm SGA to design their new office expansion in New York City.
“The expansion added an additional 24,000 square feet across two floors, with SGA providing additional updates to the existing floors creating a fully functional and cohesive space. We created interlocking Revit models of each of the floors, complete with materials, finishes, furniture, branded elements, lighting and mechanical equipment. Throughout the design process SGA and Zillow utilized Enscape virtual walkthroughs, enabling stakeholders in several North American cities to envision space, approve programatic options, and make faster decisions. Designed utilizing Virtual Design + Construction (VDC) technology, the space provides a collaborative atmosphere through an open floor plan and “break out spaces”, plus more traditional conference rooms with state-of-the-art video conferencing equipment to adequately connect Zillow with its clients”, says SGA
- Location: Union Square – New York City, New York
- Date completed: 2018
- Size: 24,000 square feet
- Design: SGA
