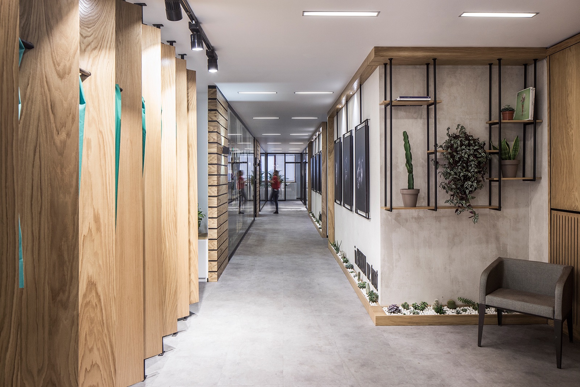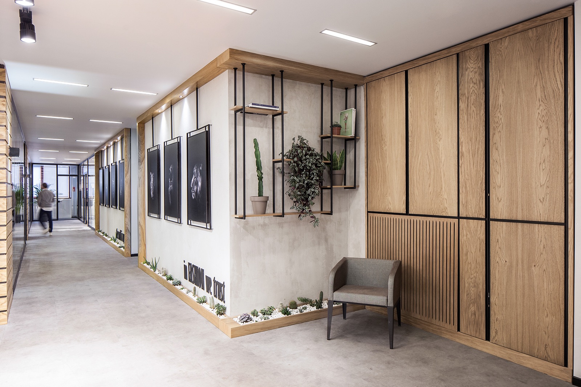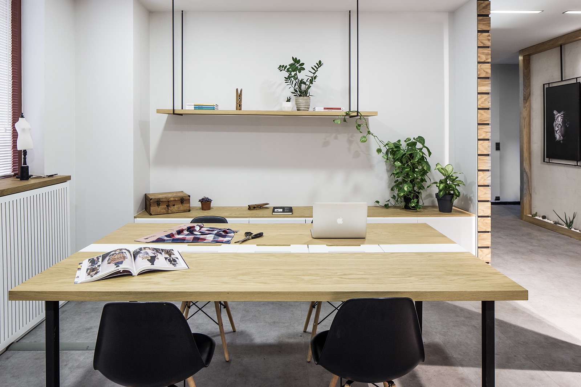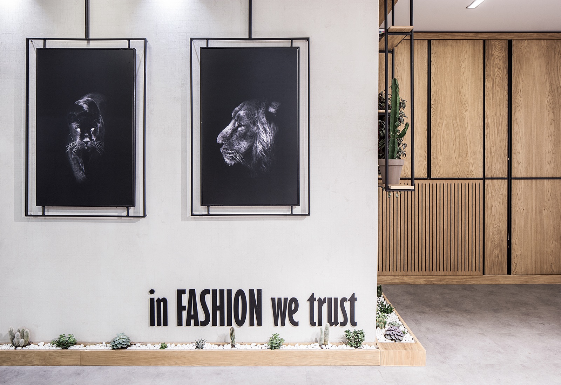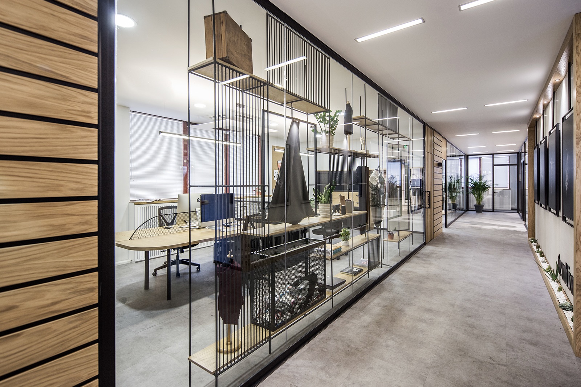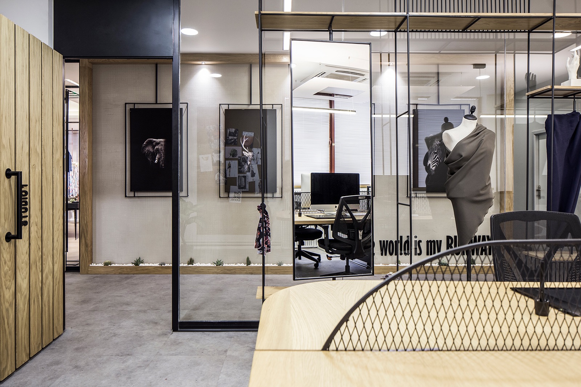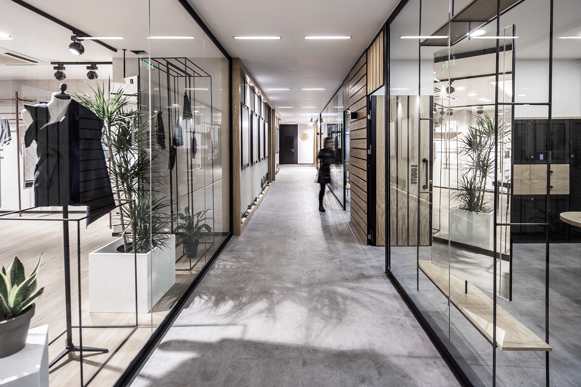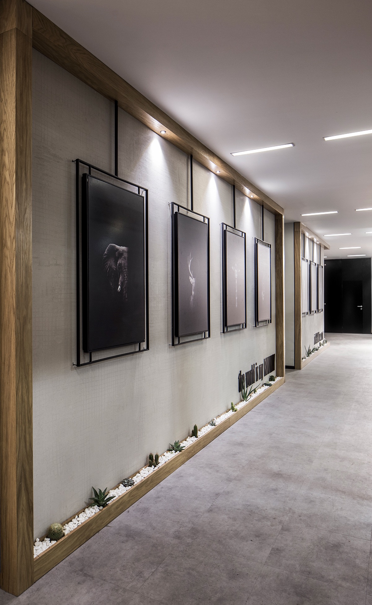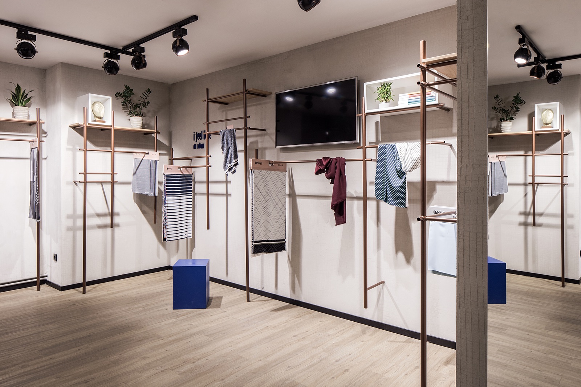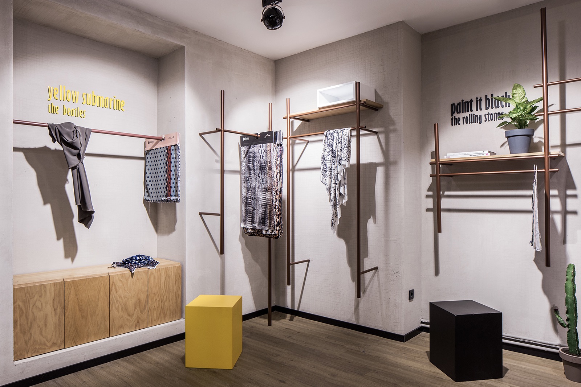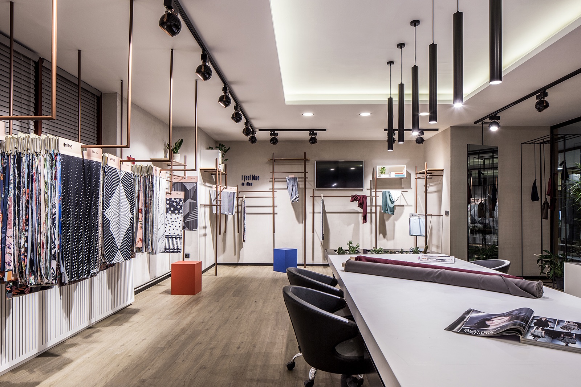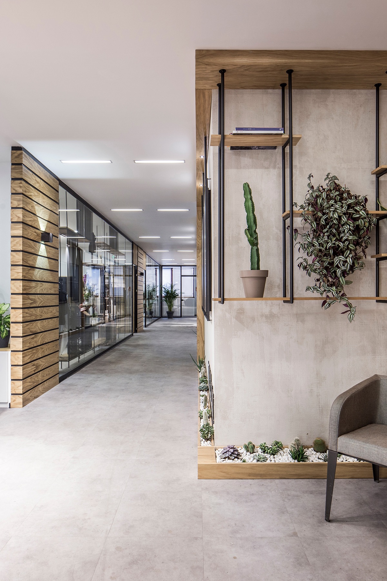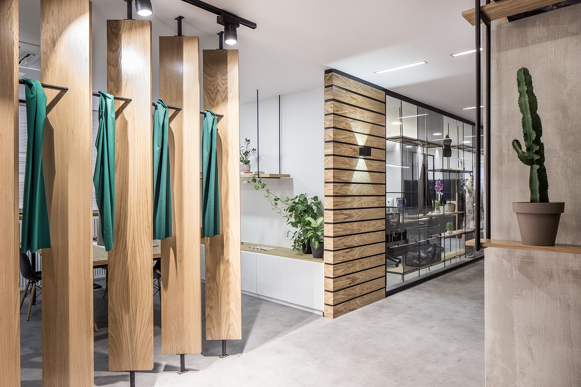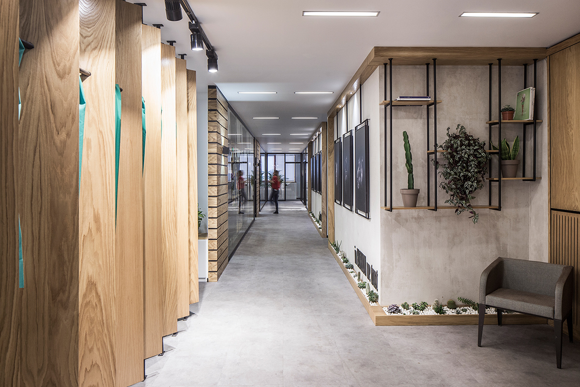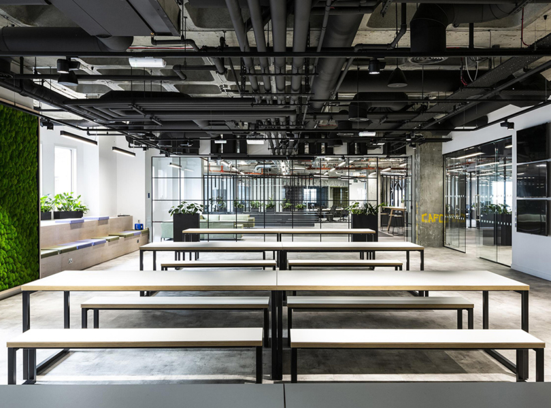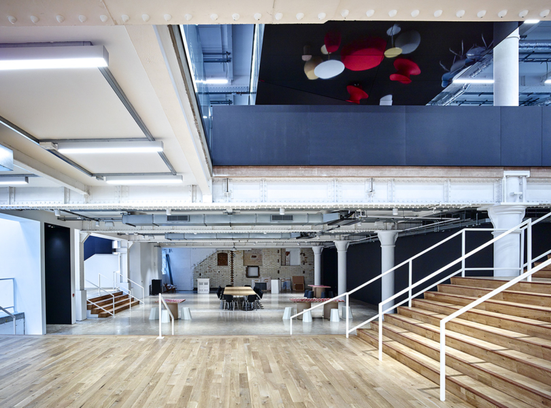A Look Inside Elissa Stampa’s Sleek Istanbul Office
Elissa Stampa, a fashion company that designs and prints its own trendy fabrics and patterns, recently hired architecture and interior design firm Slash Architects to design their new office in Istanbul, Turkey.
“Considering the sustainable approach and design style of the design office the materiality of and textures are selected as natural as possible. The dynamic touches made for the building has been obtained by anthracite details and minimal touches. The textile design offices components have been designed considering a cozy warm environment. This way the designers aimed to create a creative and an appealing work environment. Office entrance has wooden panels that acts as semi-opaque exhibition wall where the trendy colors of the year are exhibited. The entrance welcomes the visitors with a small waiting area that is enhanced by the usage of green shelves where the organic and natural attitude of the design office is displayed. Main program of the office consist of two open office working areas and a showroom that acts as a meeting space. As designers, we have aimed the open up the main circulation axis and divide the office into two. On one side the open-office spaces are located, and on the other side the service units and the main showroom space are planned. In the end of this main circulation corridor a chill out area is designed as a staff lounge. The circulation of the office is designed as an experience corridor, as all the main office program is left transparent facing this corridor. The open-office facades have semi-transparent bookshelves that can be dynamically modified through the usage of the office employees. They act as a window display for the office staff while at the same time they maintain privacy of the office interior. The bookshelves that have an elegant touch of natural wood and steel have features such as mirrors, frames, shelves and textile baskets which bring a functional usage to the separators. The vista of the employees have been refined with the integration of visuals. As we go along the corridor we are encountered with the display window of the showroom, where all of the visitors of the office will experience. This space is designed to enhance the brand knowledge of the office creating a new corporate identity. Showroom is used to exhibit all of the textile charts designed by the textile office. The inner façade walls act as exhibition surfaces. The main aim of the architects have been to expand the possibility of exhibition walls. The display windows of the showroom changes according to the agenda of the office and acts as an information interface. The flexibility of the facades of all of the spaces within the office create a cozy environment,” said Slash Architects
- Location: Istanbul, Turkey
- Date completed: 2018
- Size: 3,875 square feet
- Design: Slash Architects
- Photos: ALTKAT
