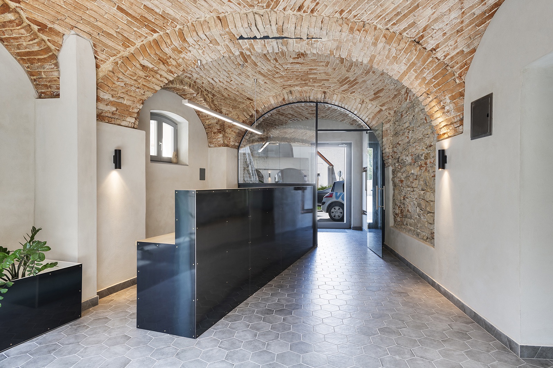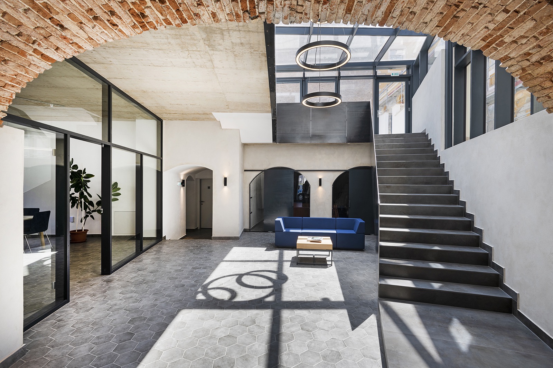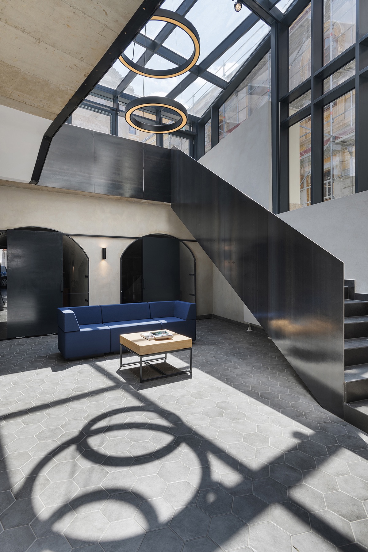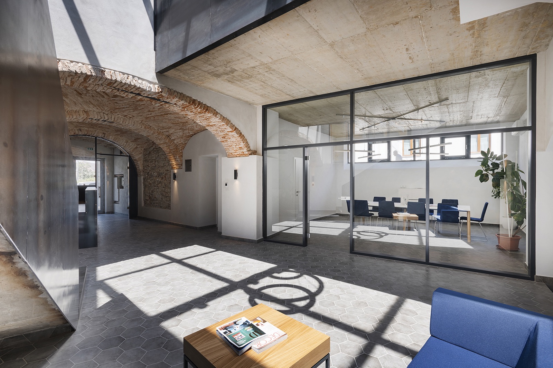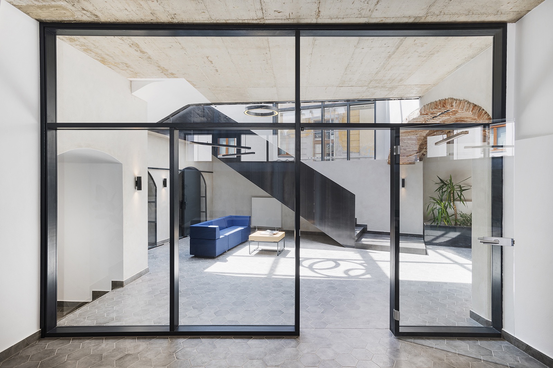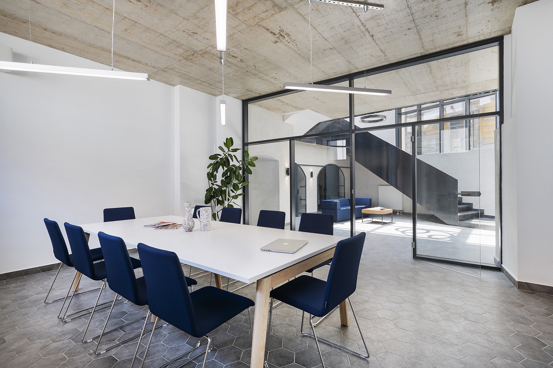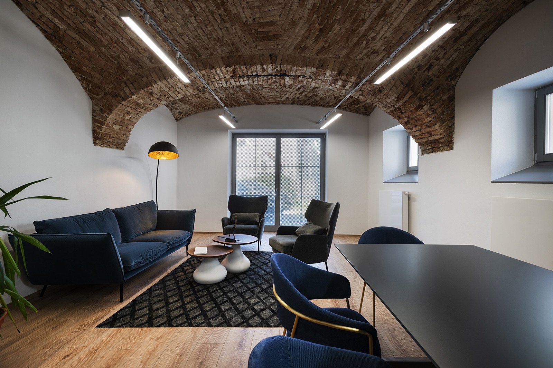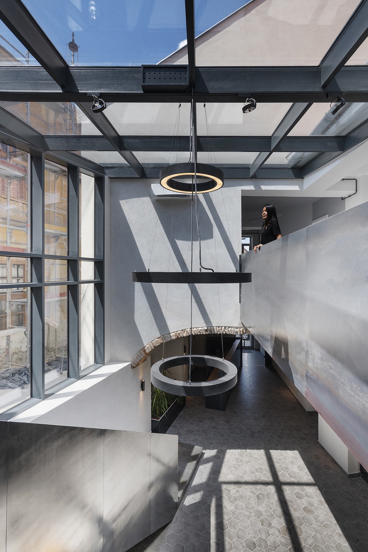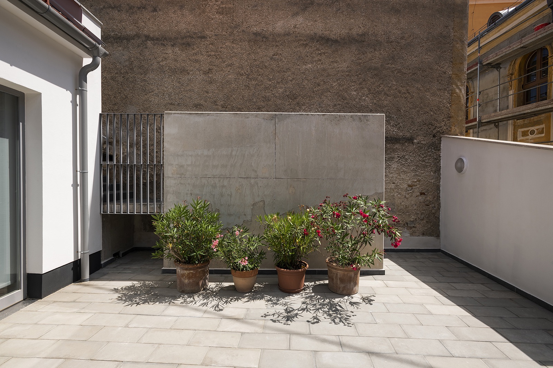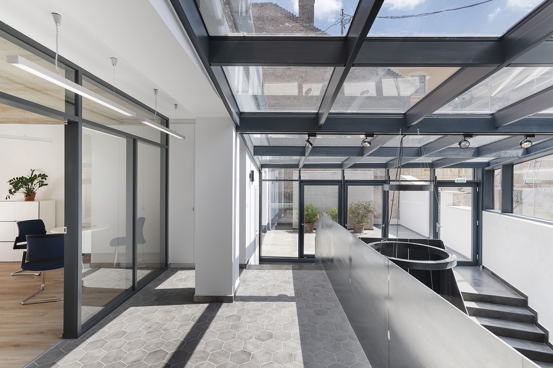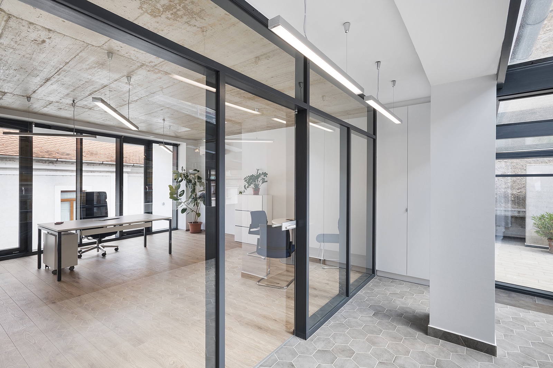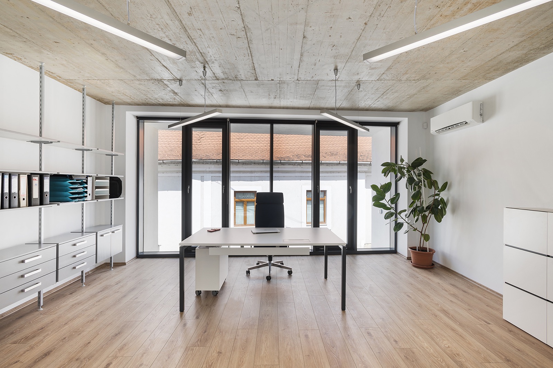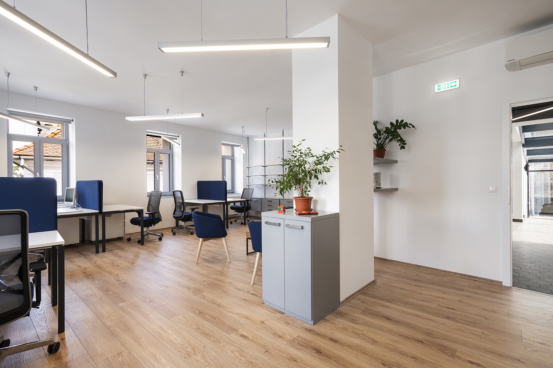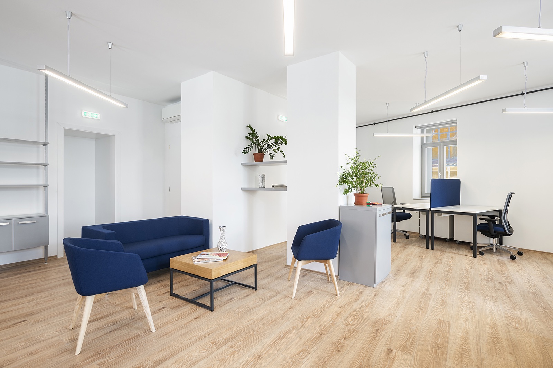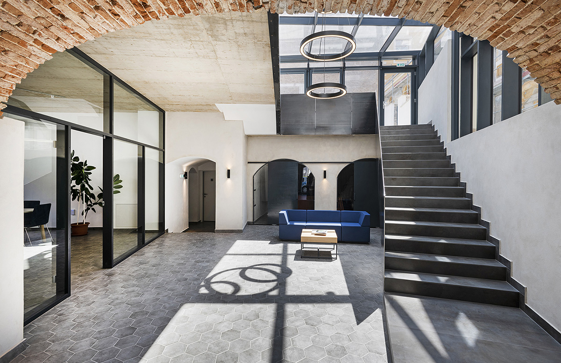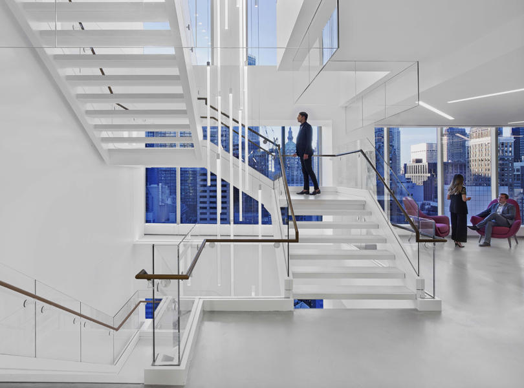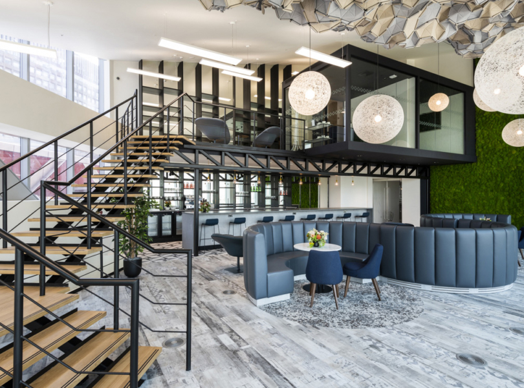A Look Inside Horgos’ Workspace & Living Space in Hungary
A multidisciplinary design and architecture studio GASPARBONTA has recently completed a new interior for part living space, and part workspace: Horgos in Veszprem, Hungary.
“She knows history and has a good relationship with it. She lets herself into the excitement of today but keeps being proud about her old treasures too. there is a square. There is more, but this is the nicest. There is a chapel, a school, a printing house. It’s human, loveable, and good to arrive to. The printing house hasn’t been used for a long time, it was abandoned andin ruins. Just saveable. The town also loves the square. The local architect, general contractor and developer working with us all treated it with love. Everything that could be used was cleansed, reinterpreted, replaced with new elements, prepared for today’s excitement and functions. We made a new one from the old one. The empty spaces became alive, receiving newcasings, barriers, doors, lamps, a respectful new wardrobe.There was no need tobe ostentatious.In addition to the cleaned brick walls, the exposed concrete ceilings, wooden doors and windows, the simple cement finishing of the rough walls and the dumpy, heavy iron staircase were all a plain answers. There are nounnecessary items. Clear, well-lighted, airy spaces were created, while the house remained in her heavy, industrial nature. It became an office. Workplace, living space for people. It’s human, loveable, and good to arrive to. It could be anywhere in the world, but here it is, inthe town over a lake, which is easy to love. Next to the school, opposite the chapel,” said GASPARBONTA & Partners
- Location: Veszprem, Hungary
- Date completed: 2018
- Size: 3,928 square feet
- Design: GASPARBONTA & Partners
- Architecture: A211 Architects
- Photos: Bálint Jaksa
