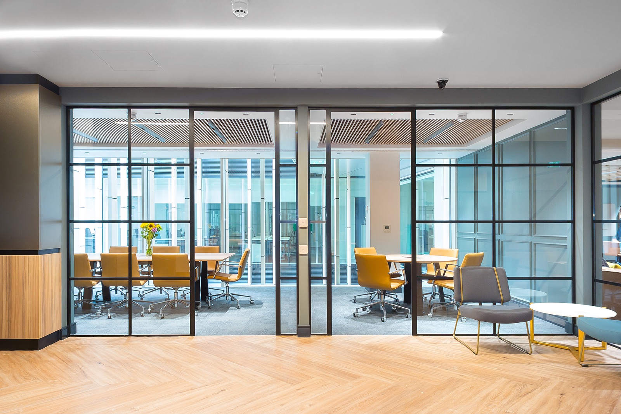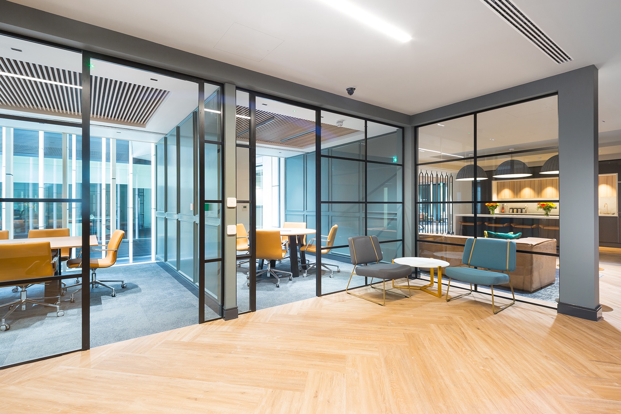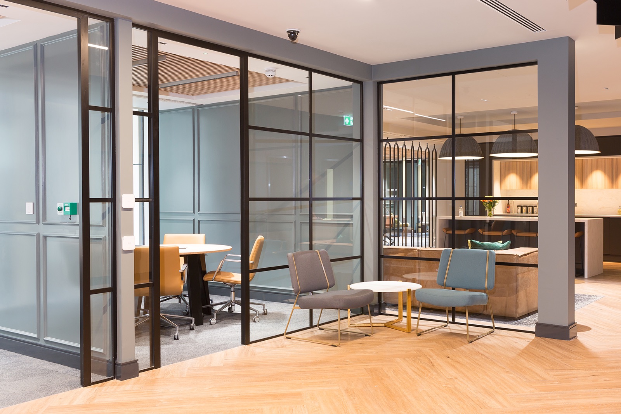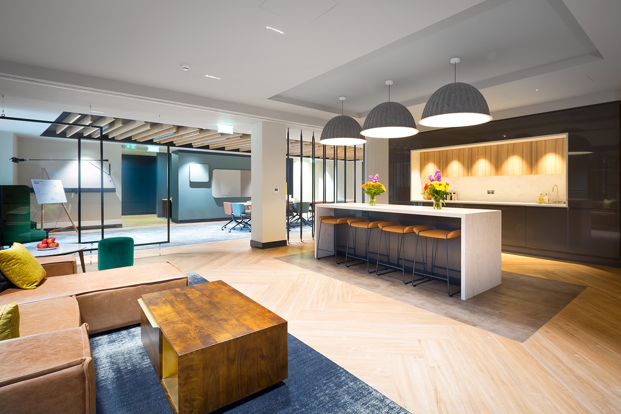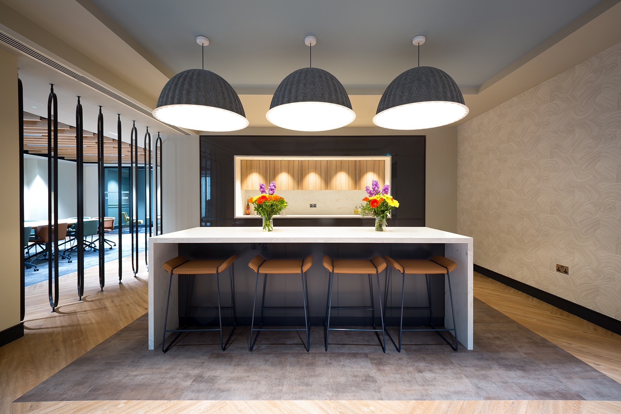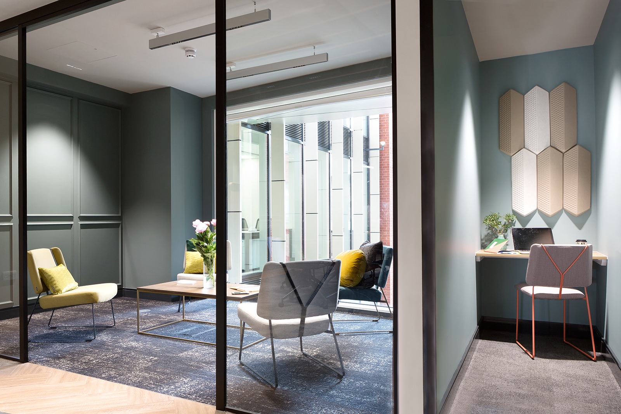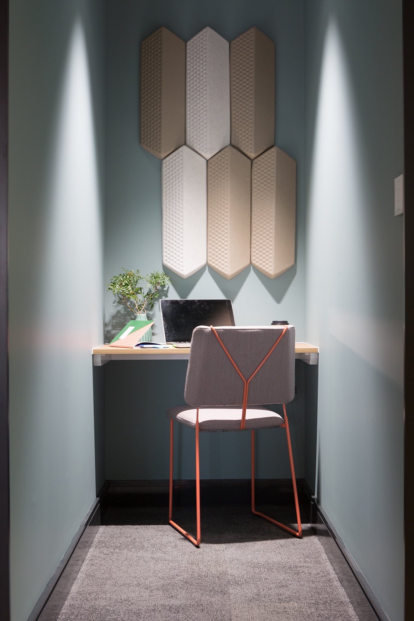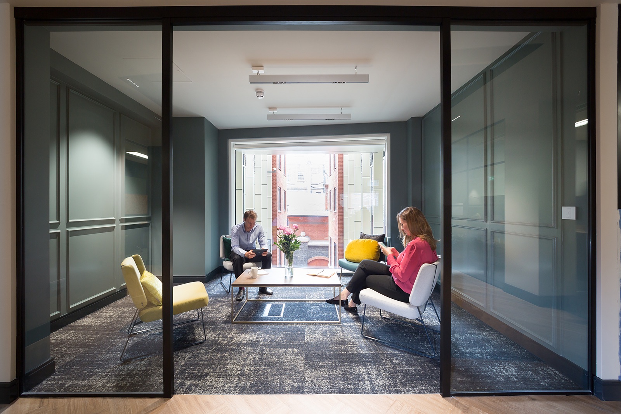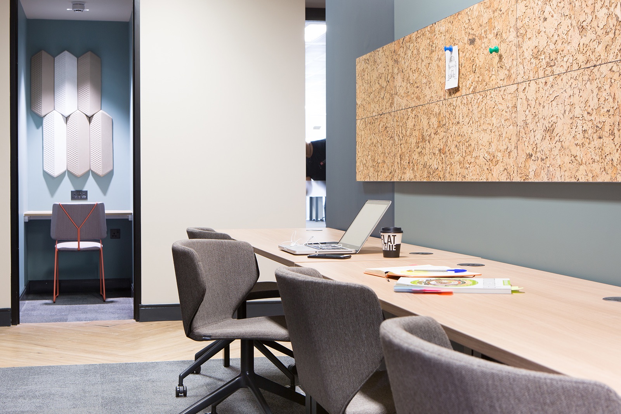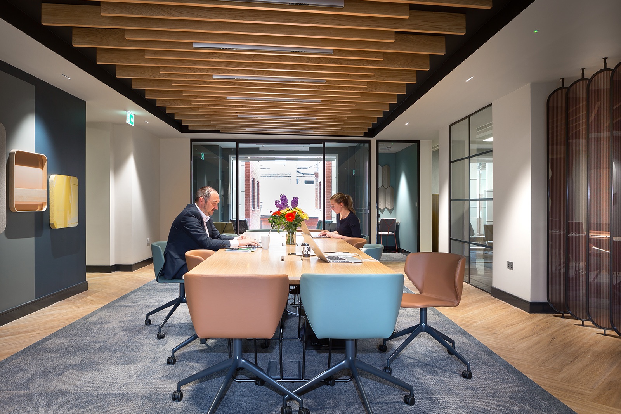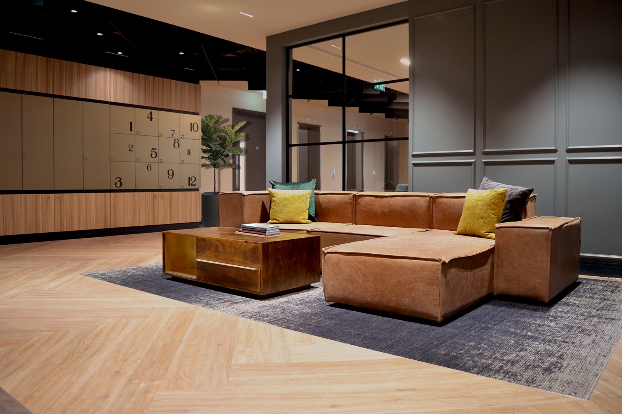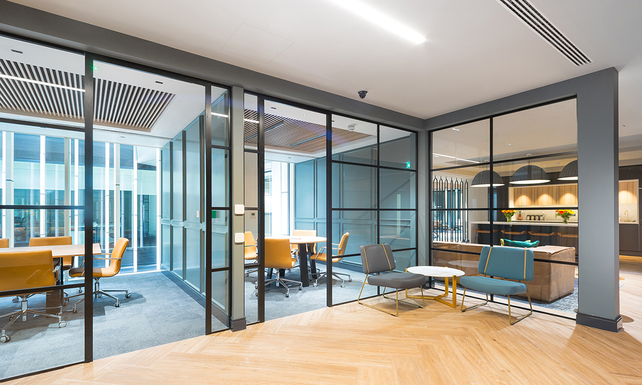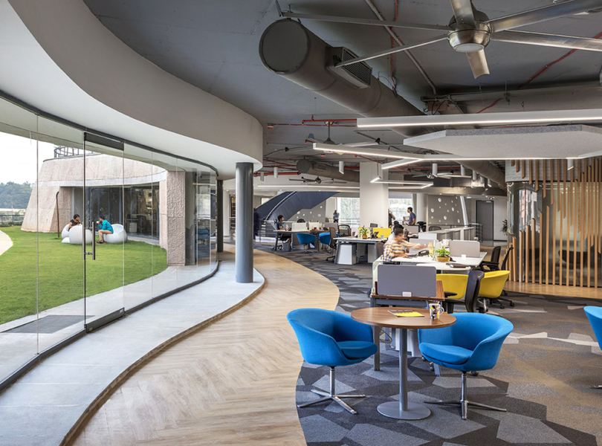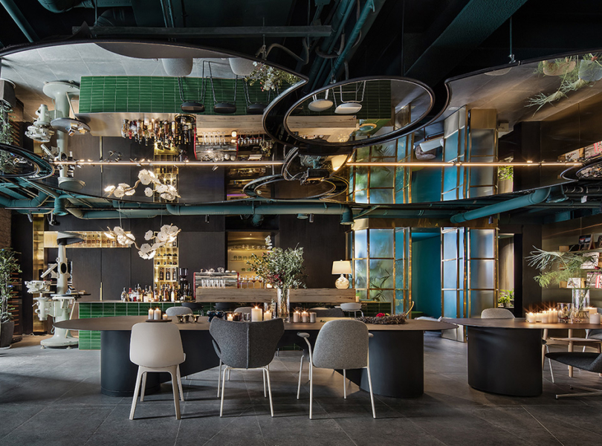A Look Inside Landmark’s Modern London Workspace
Landmark, a British company that creates modern workspaces for professionals and business people, recently hired London-based interior design studio Design Command to design their new workspace campus in London, England.
“The space features a business lounge with meeting rooms, coffee bar, soft seating and host of varied working spaces – ranging from a large collaboration table to private phone booths. Visitors have a sense of arrival with a dramatic ceiling feature above reception and view through to the rest of the lounge. The lounge feels distinctly different from the rest of the office space and provides an escape to a more hospitable environment. The brief was to create the business lounge with a ‘home feel’ but retain a level of formality to suit clientele. A blend of residential and corporate styles runs throughout the space. The coffee bar and island resemble a kitchen in a modern home interior, these elements are pivotal in creating the ‘home feel’. A lighter colour palette was used in the more social spaces, whilst darker tones were assigned to the working environments and meeting rooms to create a more intimate atmosphere. Modern more minimalist spaces are also layered with traditional elements to varying degrees. The meeting rooms are most prevalent of these traditional elements with decorative wall mouldings and a distressed vintage style carpet,” says Design Command
- Location: Farringdon – London, England
- Date completed: June 2018
- Size: 11,582 square feet
- Design: Design Command
- Architecture: Garnett Netherwood Architects
- Photos: Richard Townshend
