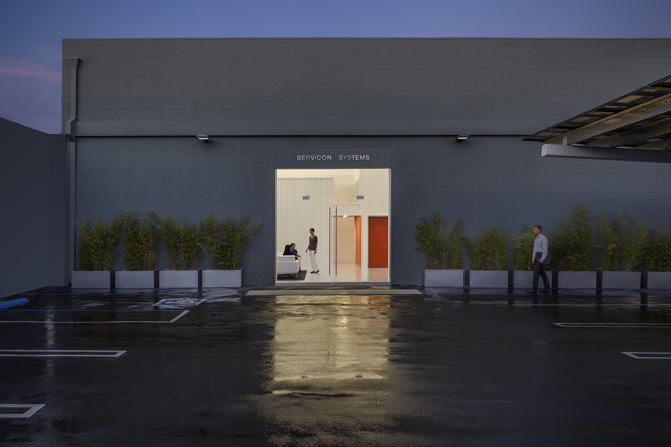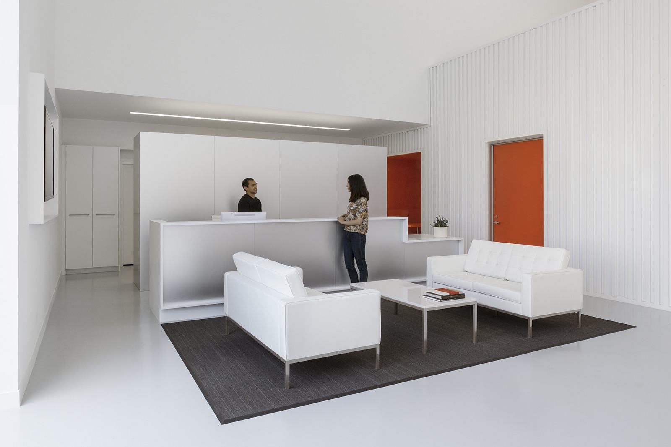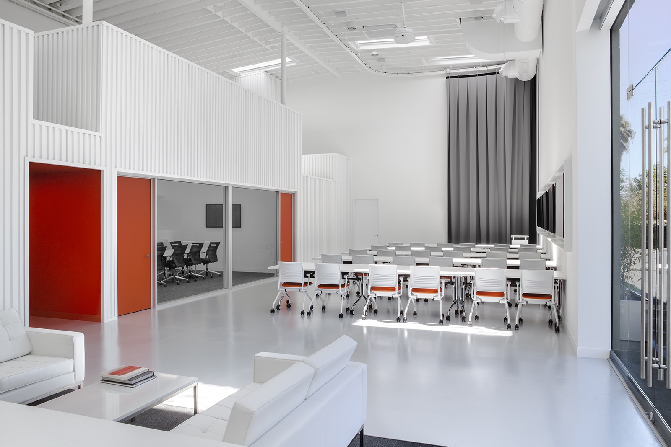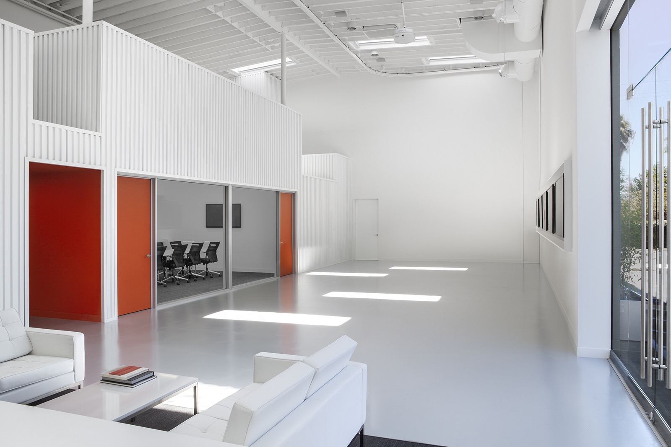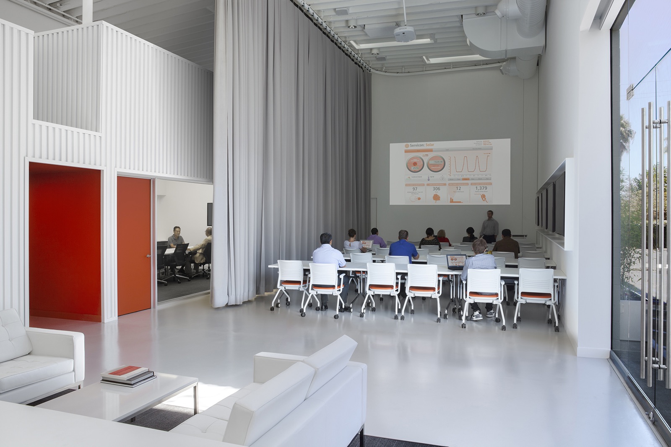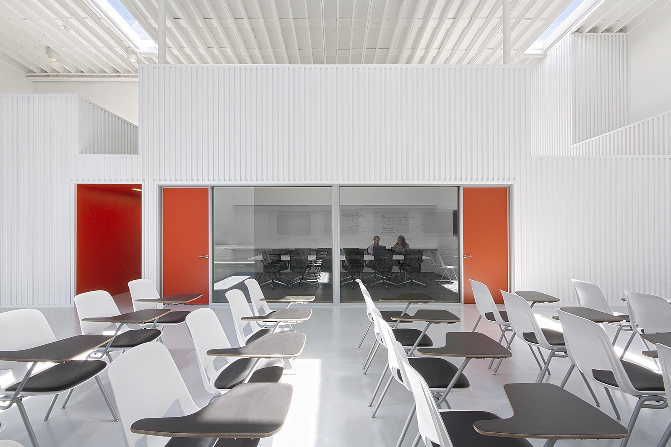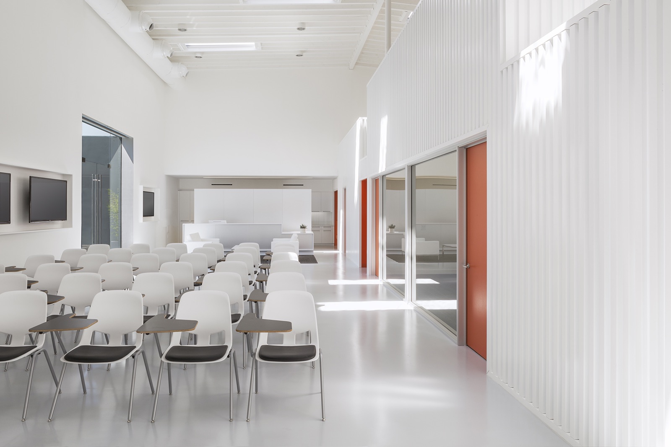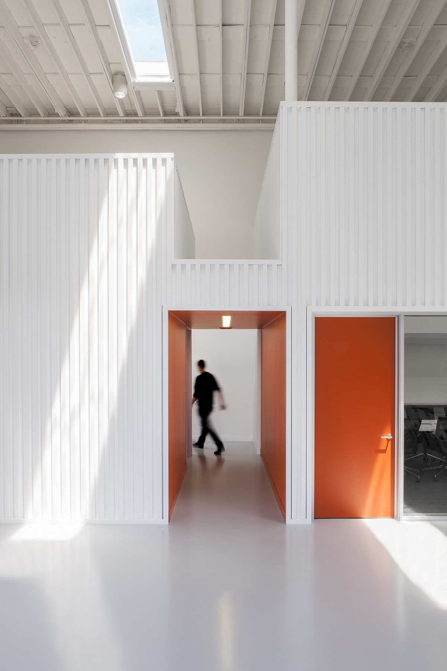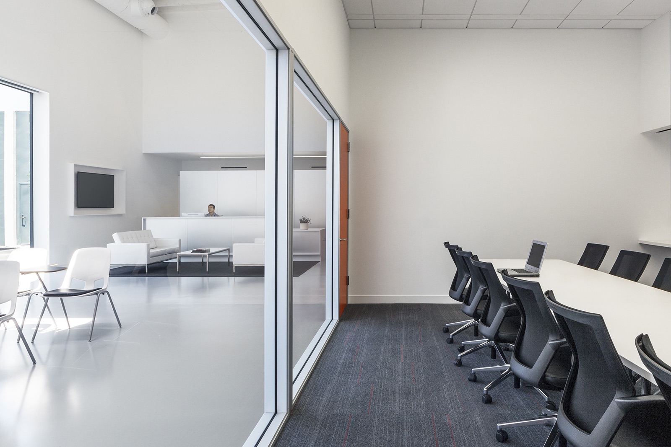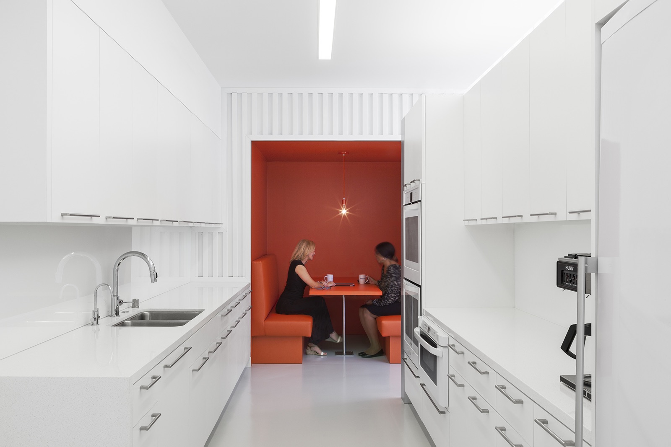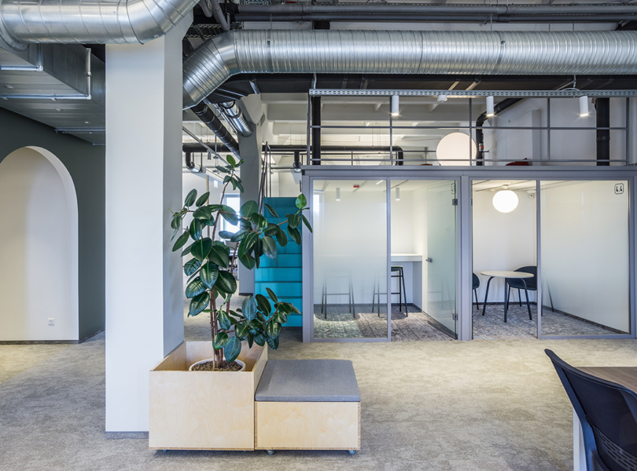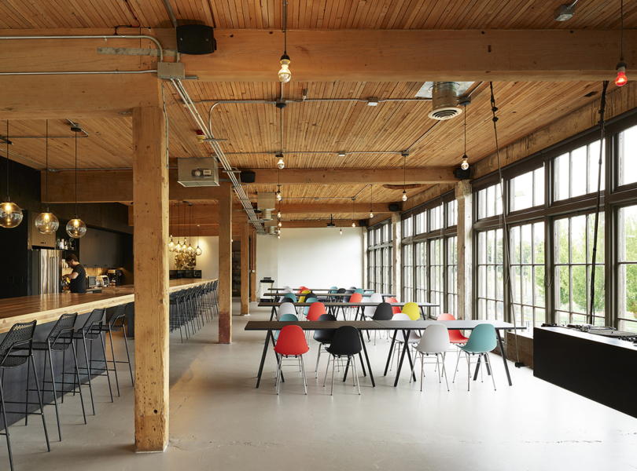A Look Inside Servicon Systems’ Culver City Office
Servicon Systems, a custodial company that provides janitorial services and supplies for the military, industry and institutions, hired architecture firm Edward Ogosta Architecture to design interior of their office in Culver City, California.
“Formally, the design is composed of just two components: a “Container” and a “Volume.” The dull warehouse shell was re-conceived as a purified white Container, cleaned of imperfections and retrofitted with a discreet systems infrastructure. Into this is inserted a bar-shaped Volume, clad in corrugated metal, that bifurcates the warehouse into solid/void and houses the project’s enclosed spaces. The Volume’s geometry is strategically extruded and subtracted to accommodate meeting rooms, study nooks, storage, and restrooms. The remaining warehouse void serves as a flexible multipurpose space accommodating up to 90 people for group activities, such as training sessions, receptions, gallery openings, and office-wide meetings. New skylights provide ample natural light, though retractable skylight shades and a hidden motorized theater curtain can completely darken the space for presentations. A variety of micro-scaled individual spaces and group-sized collective spaces are available, creating an interior atmosphere of ambient intensity. The owner was exceptionally committed to investing in the highest sustainability measures, including: 227 roof- and carport-mounted photovoltaic panels, low-water landscaping, efficient mechanical systems, and a super-insulated building envelope. By resolving the client’s challenging sustainability and programmatic goals with an architecture of serene clarity, the project expresses a new optimism for the organization,” says Edward Ogosta Architecture
- Location: Culver City – Los Angeles, California
- Size: 3,500 square feet
- Design: Edward Ogosta Architecture
- Photos: Wundr Studio
