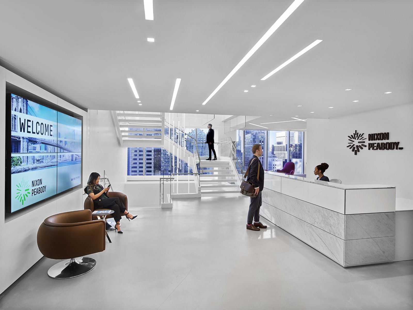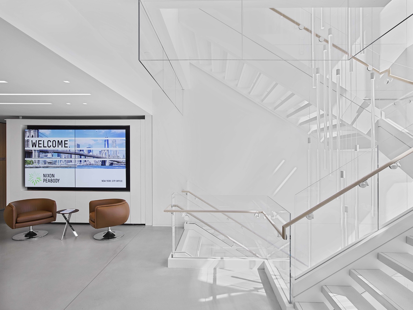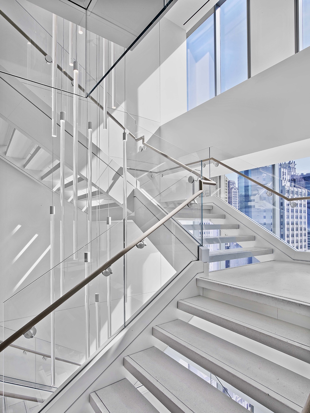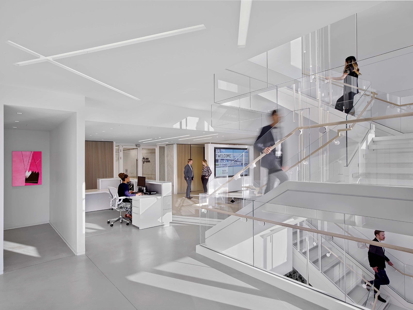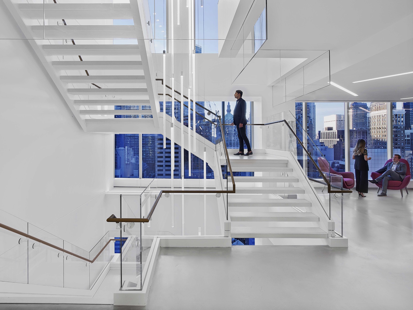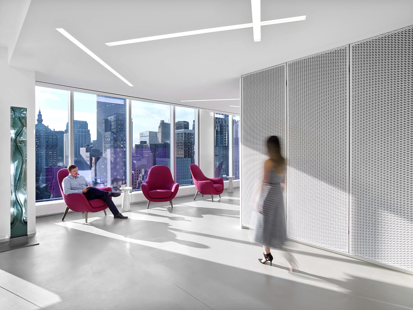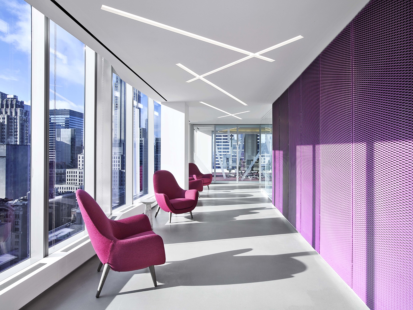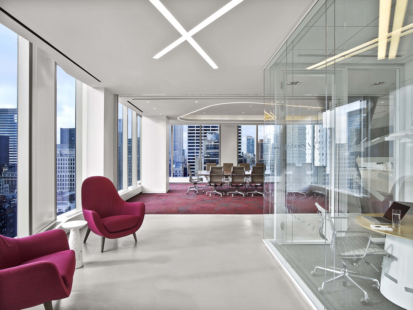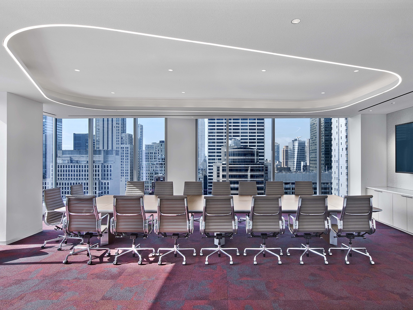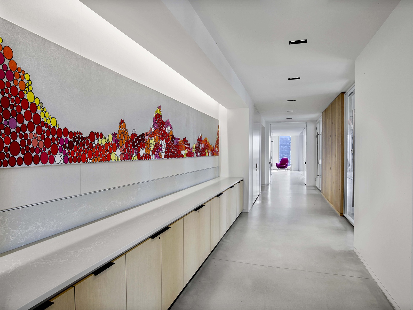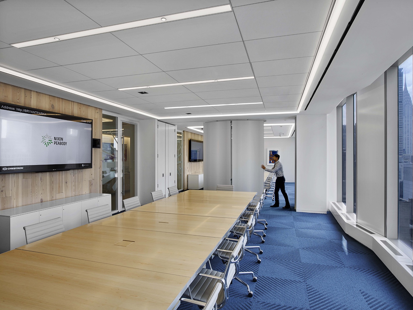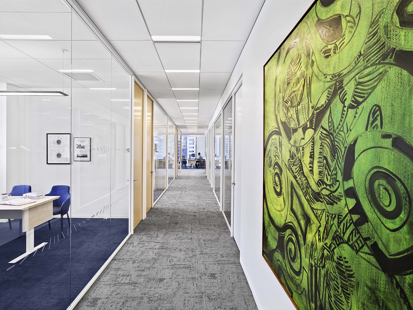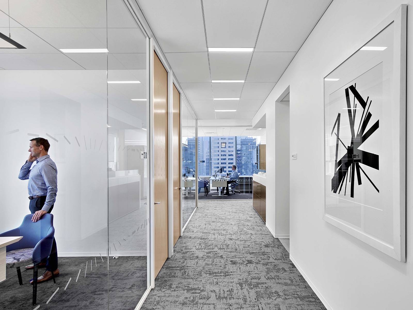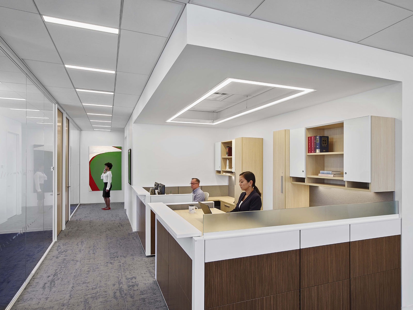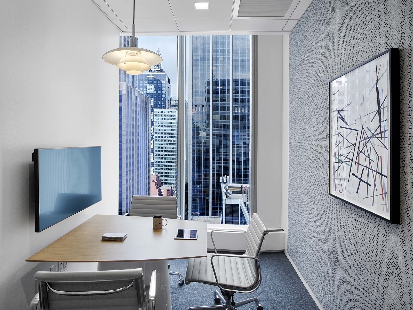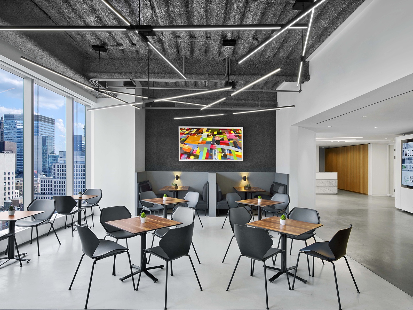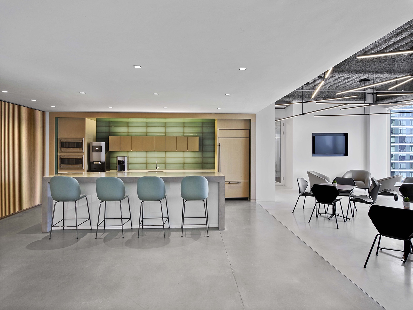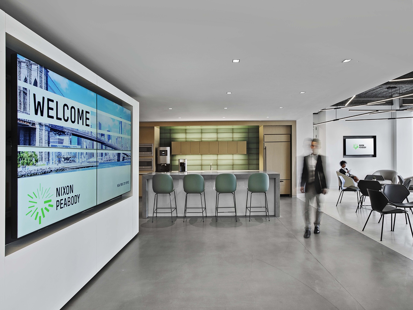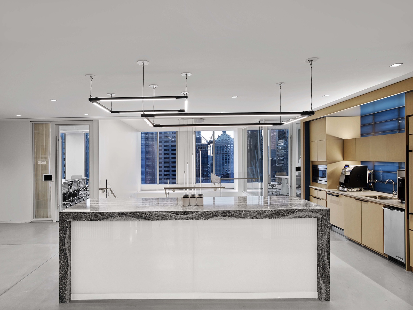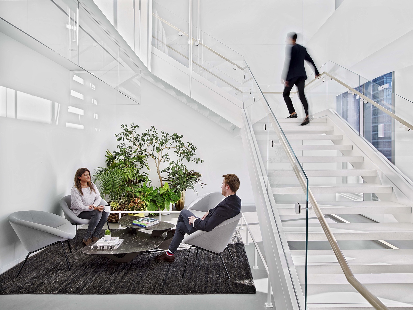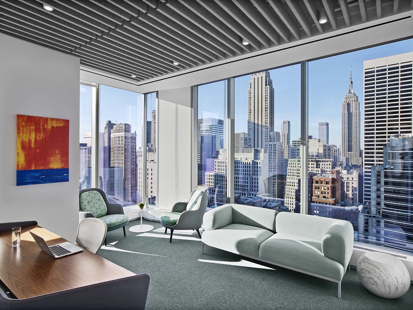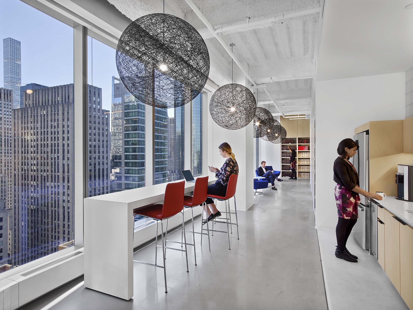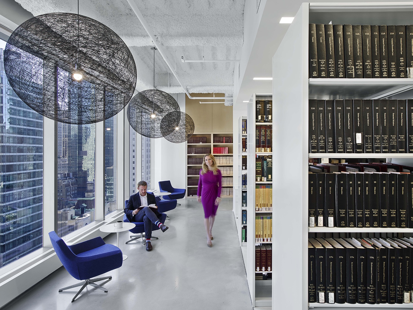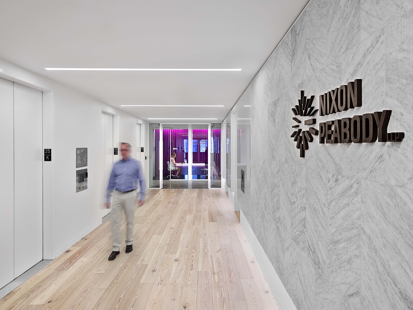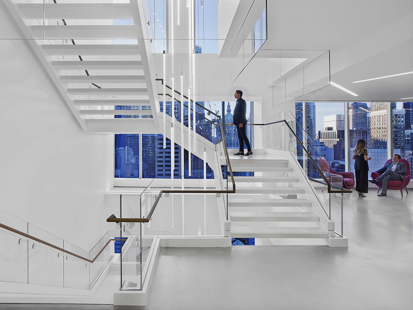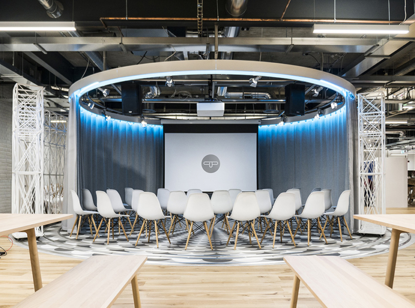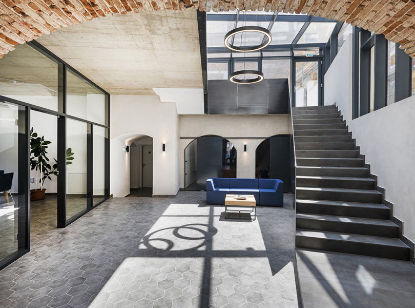A Tour of Nixon Peabody’s Elegant NYC Office
Nixon Peabody, a global law firm that helps its clients navigate in the world of real estate, corporate law, and finance, hired architecture and interior design firm Perkins+Will to design their new loft-like office in New York City.
“Moving away from the dark stodgy designs of corporate law firms, Nixon Peabody wanted to break conventions of their industry, by creating a vibrant, loft-like workspace for their new home in New York. To begin, to give back more space to communal areas, the team reduced partner offices from 190 SF to 165 SF. Instead of larger corner offices reserved for partners – corner offices are now collaborative meeting spaces. The firm also had to creatively downsize their office space faced with New York City’s rising real estate prices. For an aesthetic point of view, instead of travertine and marble – they opted for glass and concrete, with daylight pouring in all interior spaces. A central feature stair connects all three floors with unstructured views of iconic architecture of New York and is intended to also act as a social hub for employees, and provide a New York centric atmosphere for visiting lawyers and clients from other cities. Lastly, instead of the firm’s logo slapped on every surface there is an understated brand presence throughout using bright colours and playful light fixtures.”
- Location: Midtown – New York City, New York
- Date completed: 2018
- Size: 70,000 square feet
- Design: Perkins+Will
