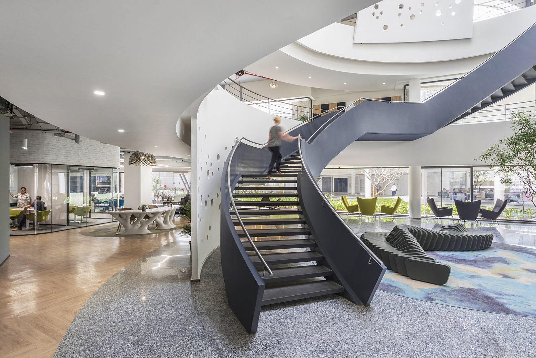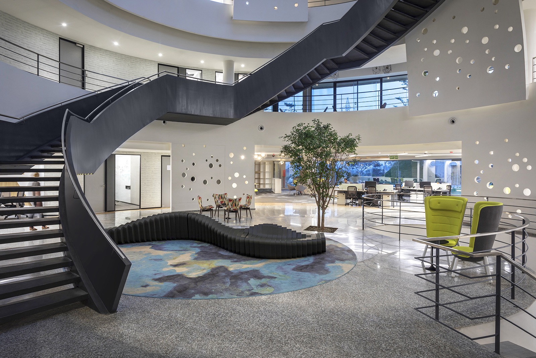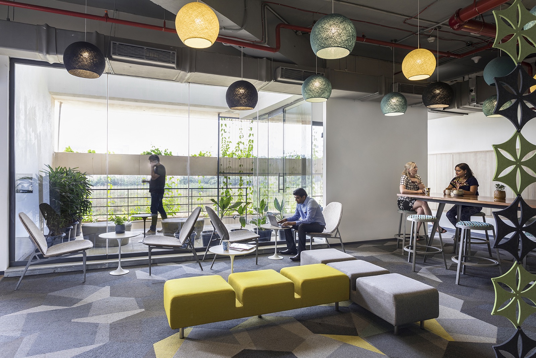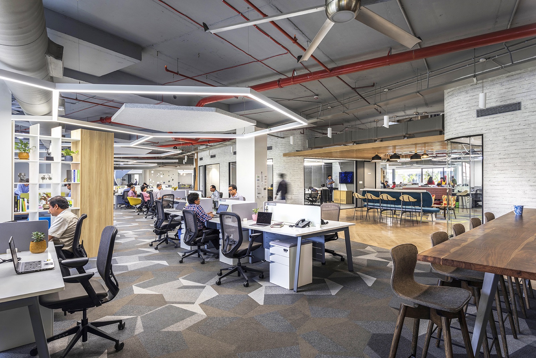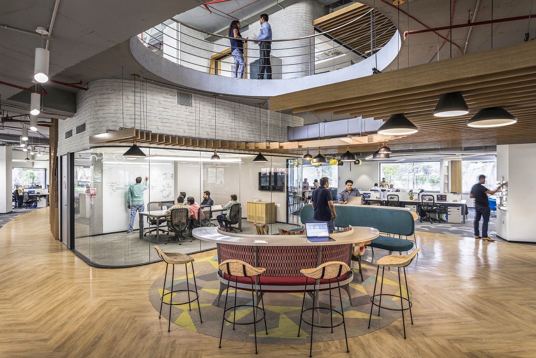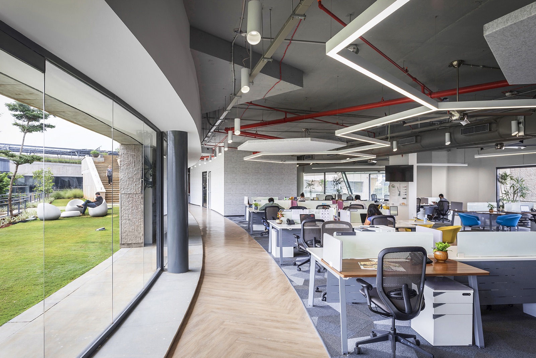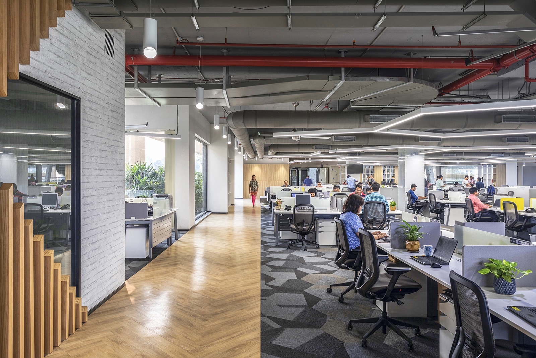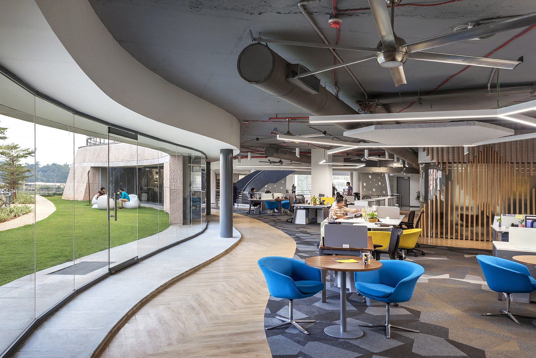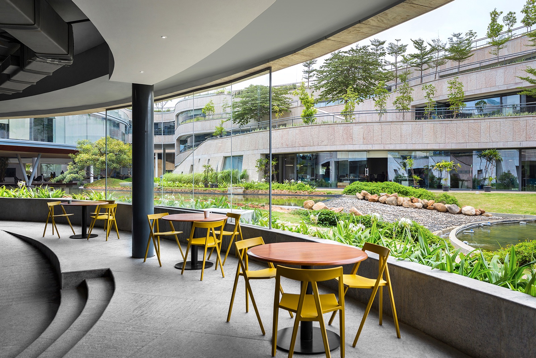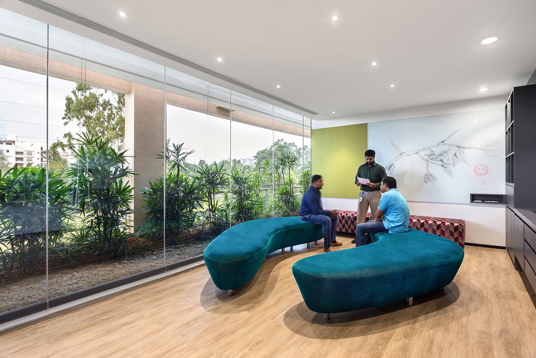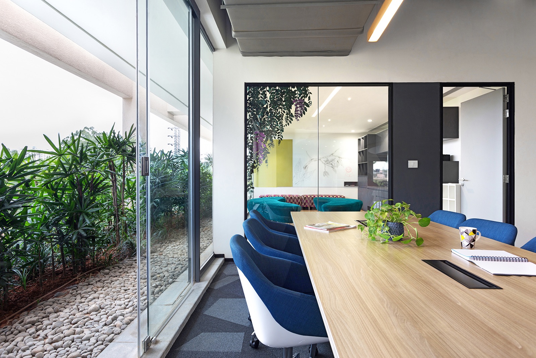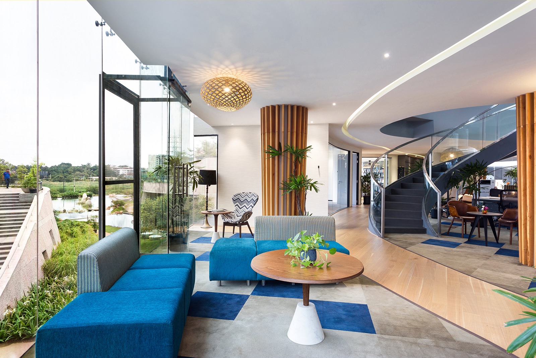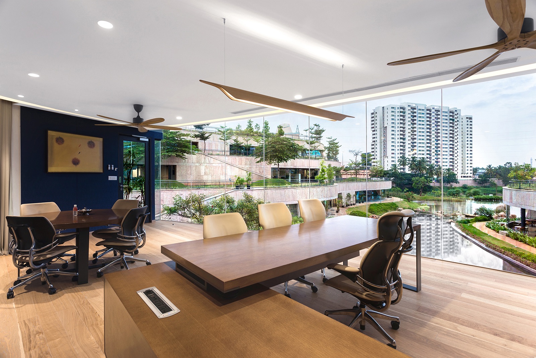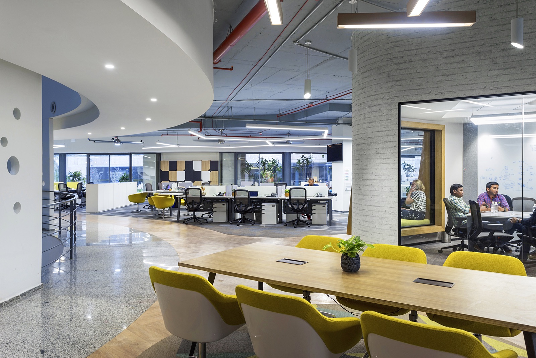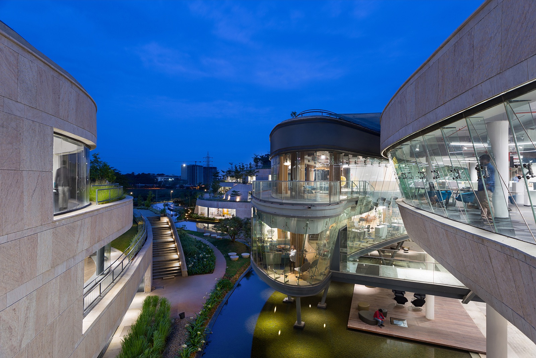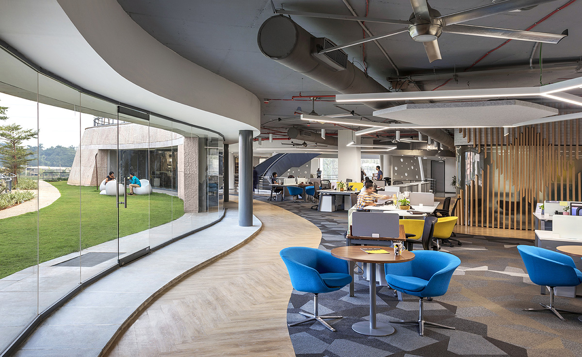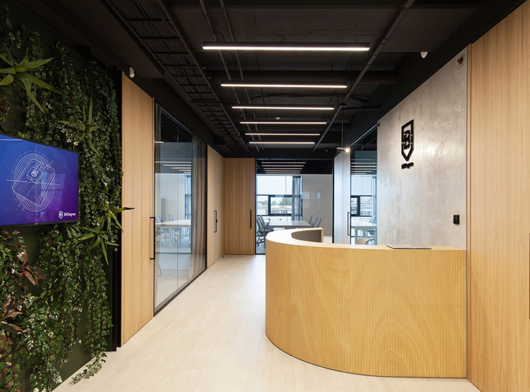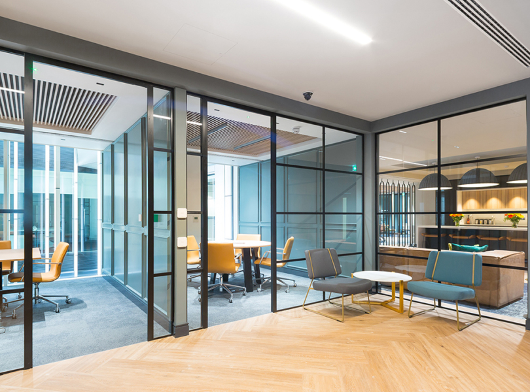A Tour of Titan’s Stunning New Bengaluru HQ
Titan, a luxury goods company that produces personal accessories such as watches, jewellery, sunglasses and prescription eyewear, recently hired workplace design firm M Moser Associates to design their new headquarters in Bengaluru, India.
“The entry spaces of the campus are designed using a natural palate of materials for a seamless transition as users approach the reception area. Simultaneously, an eclectic mix of materials and textures create a dynamic environment of meeting rooms, training spaces and an innovation centre to welcome visitors – thus fulfilling Titan’s values of customer orientation and employee appreciation. Further translating the language of the surrounding landscape, the café evokes a warm, textural experience with colourful highlights, to emphasise and enhance the interactive environment. Workspaces are initially defined by a hexagonal lighting feature enveloping the space and acting as a subtle reminder of the company’s values. An exposed ceiling strengthens the emphasis on height to create a stronger connection with the verandahs and the outdoor environment. Enclosed areas such as meeting rooms, quiet rooms and cabins are designed as islands in a sea of work settings, enabling easy access to a variety of functional spaces that support the working day. Timber is used within these zones to add texture and warmth, while an infusion of colourful and natural materials serve to enhance the overall scheme, as well as define and demarcate various departments. Wherever possible, the design enables natural light to infiltrate the structure’s interiors, reinforcing the synergy between the interior and exterior. Lighting fixtures are designed to flow with the unique building shape and the use of linear lights as opposed to downlights increases the reach over workstations, enabling maximum “people comfort”. Ceiling fans enable the free movement of natural air, thereby discounting the need for air-conditioning and creating an ambient temperature throughout the workspace. Additionally, in order to reduce the project’s carbon footprint, most of the materials and design elements used are made in India. The “jewel box”, takes its name from its form, enveloped in glass and floating over still water. Its interiors are defined by the use of stronger colour tones; deeper blues and browns, adding a level of sophistication to the space. A variety of innovative, lounge and meeting spaces create an inviting and hospitable area within. Hosting the Managing Director’s office, which echoes the theme of “hospitality”, the space boasts a spectacularly uninhibited view of the lake and the surrounding edifice. As a testament to the sustainable relationship between the building and the environment, the atrium spaces are a celebration of light and colours that depict nature. Sunlight is given an uninterrupted pathway from the skylight above to bathe the atrium in natural light. The inculcation of soft blue hues and highlights of yellow and green completes the portrayal of the sky, trees and, the sun breaking through. Titan’s new headquarters speaks to the highest global standards in sustainability and innovative design. A pioneer among workspaces that pursue excellence beyond just the physical space, the new Titan office pushes the boundaries of intelligent design while making an international mark in the world of transformative workspaces,” says M Moser Associates
- Location: Bengaluru, India
- Date completed: 2017
- Size: 200,000 square feet
- Design: M Moser Associates
- Building architecture: Mindspace Architects
- Photos: Purnesh Dev Nikhan
