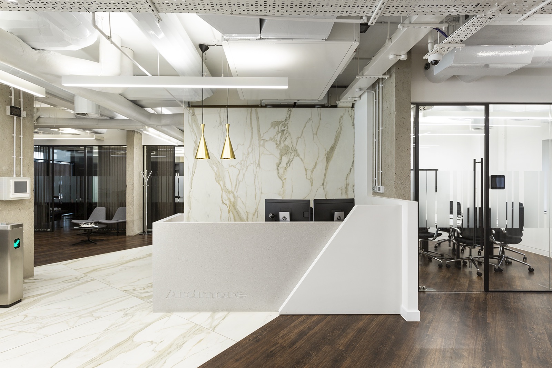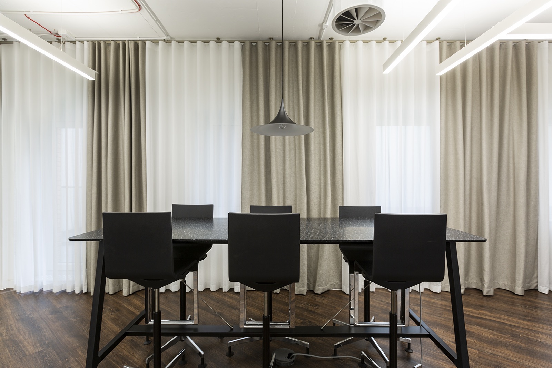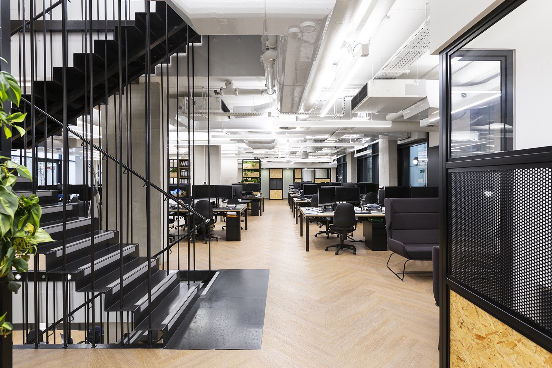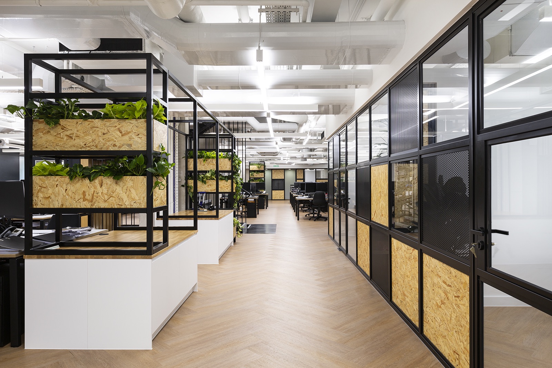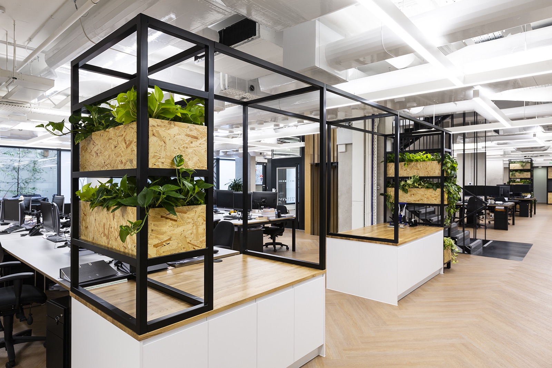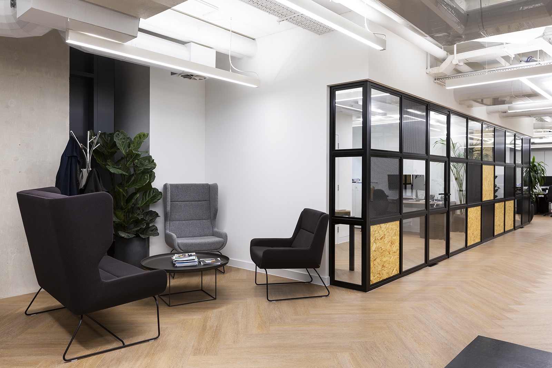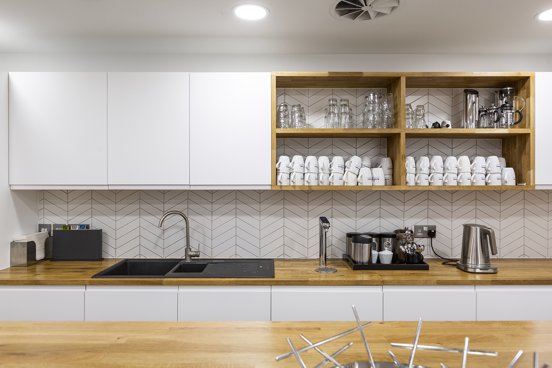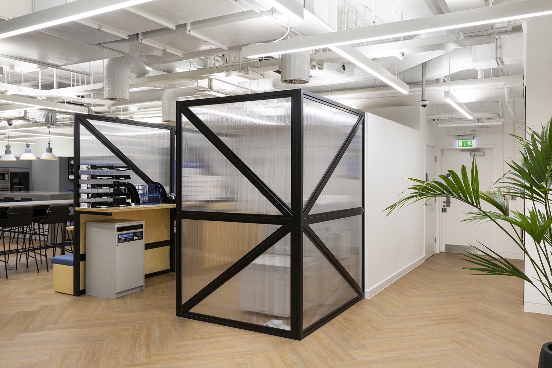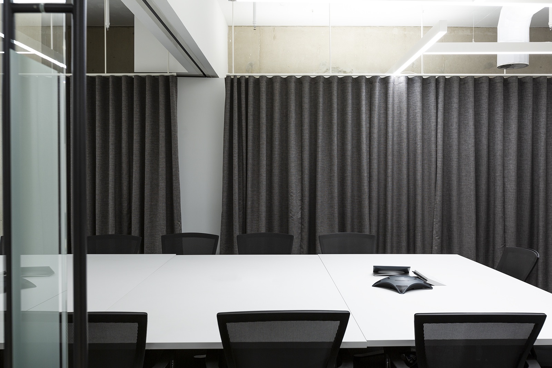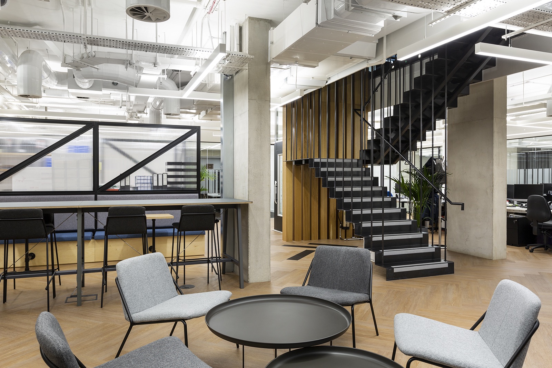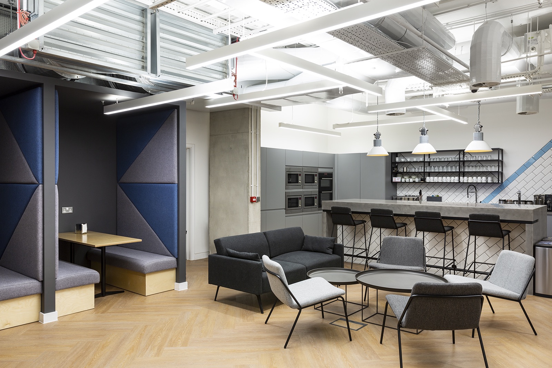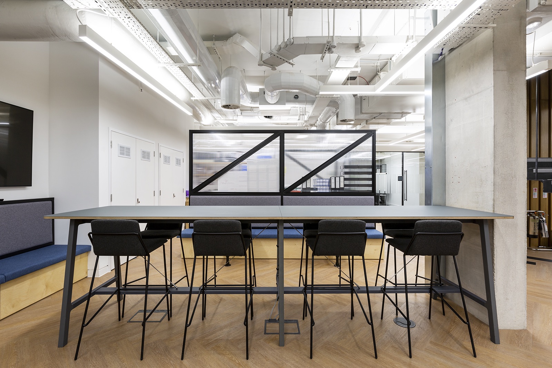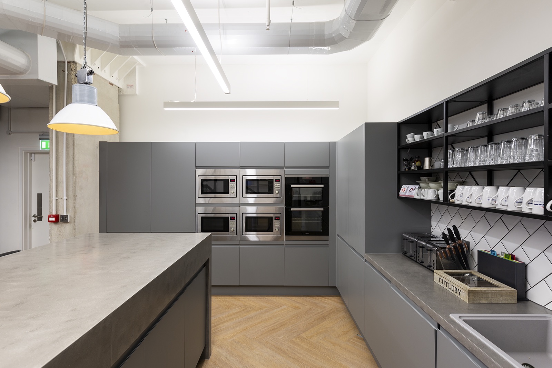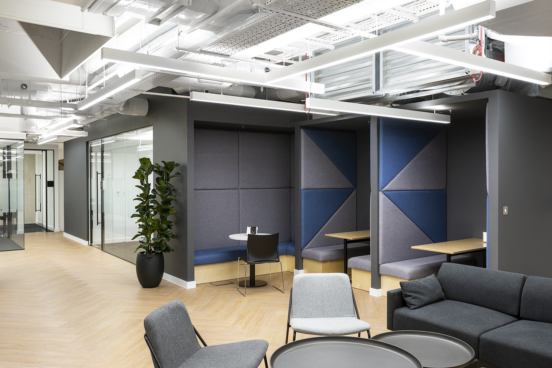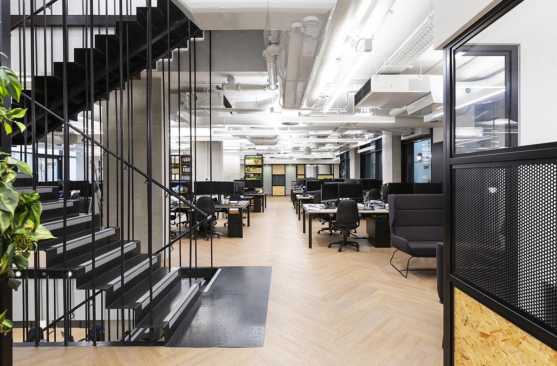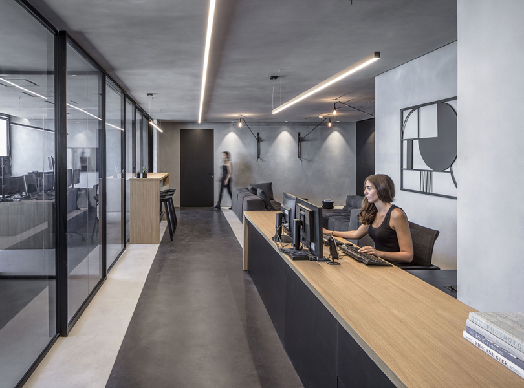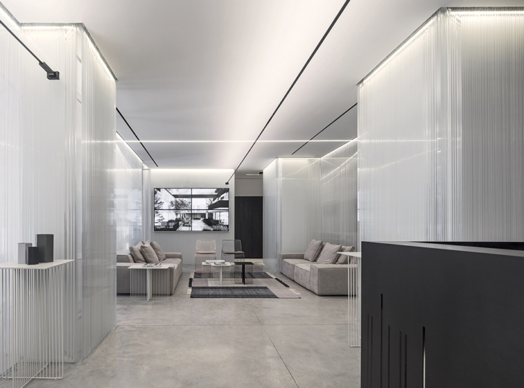An Inside Look at Ardmore’s New London Office
Ardmore, a UK-based construction group that builds homes, hotels, schools, medical centres, parks, playgrounds in London and surrounding areas, appointed design firm Thirdway to design their new office located in London’s Hoxton district.
“Ardmore required a new space that would be close to the majority of their project sites which were London-based. The area of their new home, Hoxton, was already well known to them as a result of one of their recent major project sites being closely located. Ardmore moved into three floors of Wharf Studios, consisting of a ground floor, lower ground and basement level. The brief encompassed a “marketing suite” style entrance, with a main reception and client-facing areas. This included a specific meeting room called the ‘client launch’, which would act as a multi-functional space for pitching projects to clients and also a room that clients could use. The client required an elegant style throughout the three floors, with particular attention to the ground floor. Marble provides a sleek backdrop to the reception desk and is diagonally mirrored along the floor, as a stylish contrast against dark timber. Other elements such as brass pendant lights which hang above the reception desk, were chosen to complement the elegant theme. The lower ground floor was designed to act as a desk space for the employees and was divided up into team areas, including a closed-off area for the HR department. ThirdWay’s designers were innovative with the space, creating bespoke, black-framed storage boxes that doubled up as dedicated space for construction drawings to be laid out on. Raw materials were primarily used throughout the whole of the project such as metal mesh, MDF board and exposed concrete, taken as inspiration from the construction industry and Ardmore’s work. Due to the fact that the basement area lacked windows, it was decided that the floor would be used for meeting rooms, a large breakout and also room for hot-desking. The client’s main board room was also on this floor and was designed to also function as a training area, with an adjustable dividable wall and flip-top tables that could be rearranged. Key features: Black mesh and MDF board walls/dividers, bespoke storage and working space, marble floor way and reception backdrop, black metal ‘centrepiece’ staircase connecting all floors,” says Thirdway
- Location: Hoxton – London, England
- Date completed: 2018
- Size: 16,500 square feet
- Design: Thirdway
