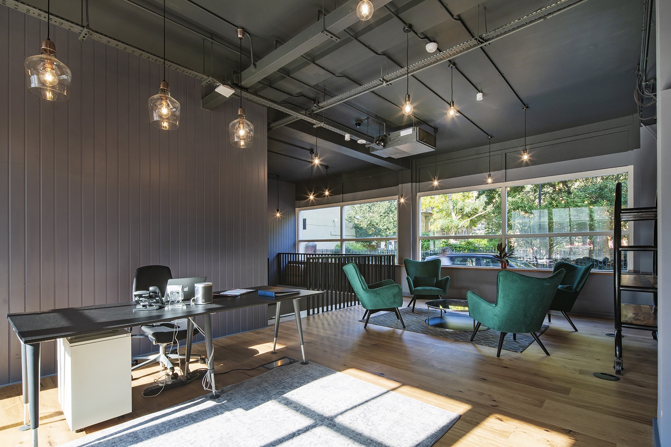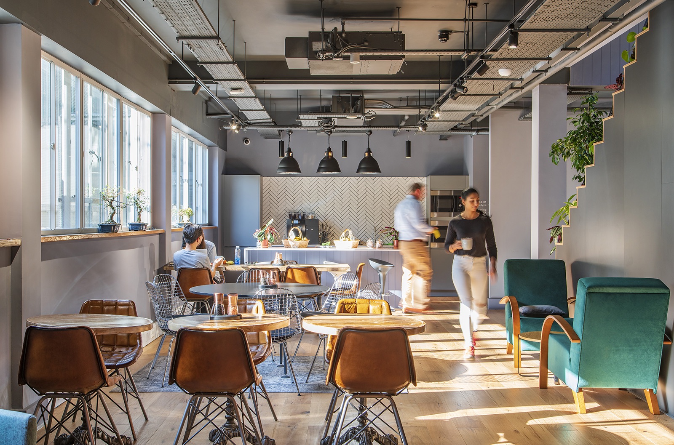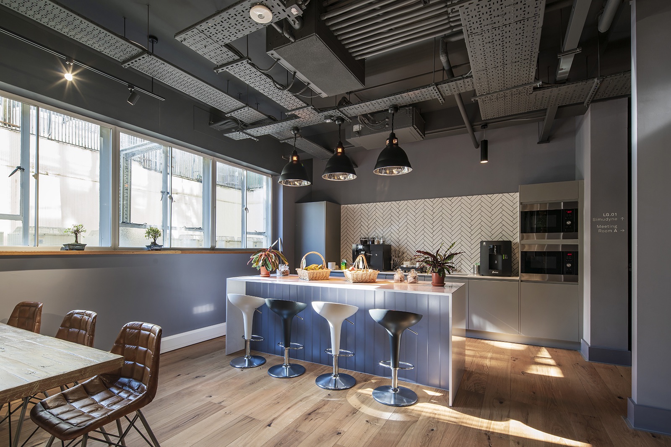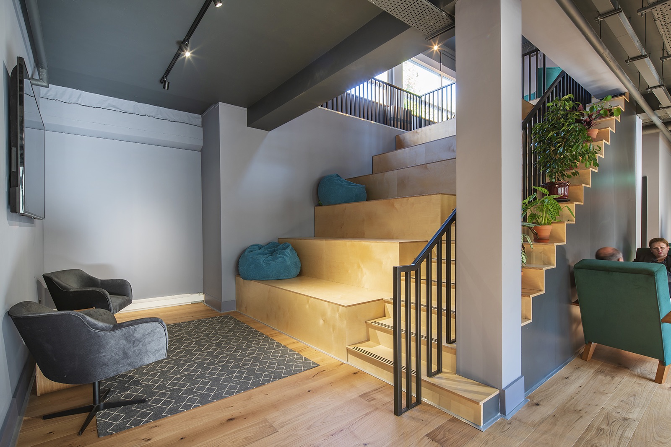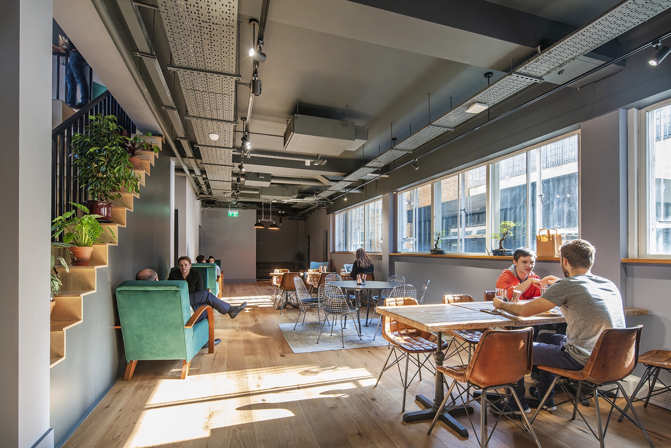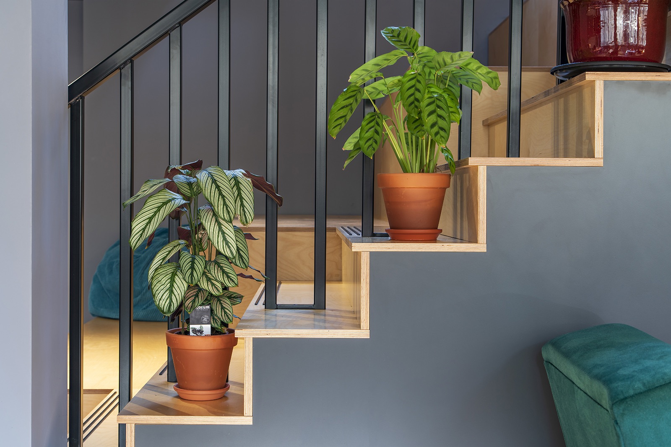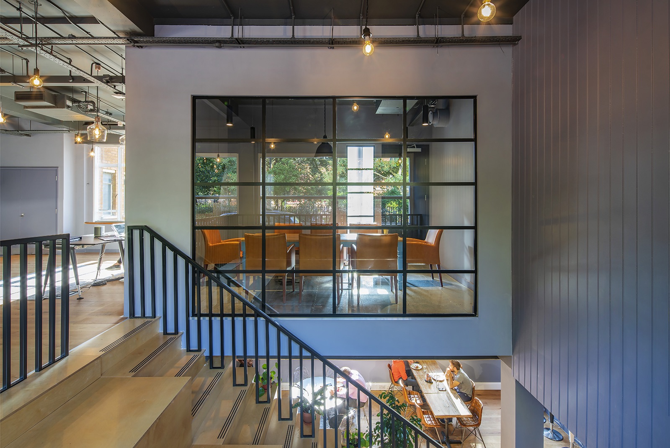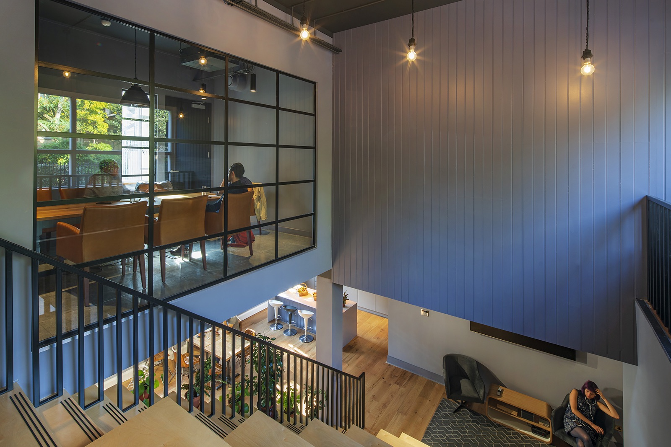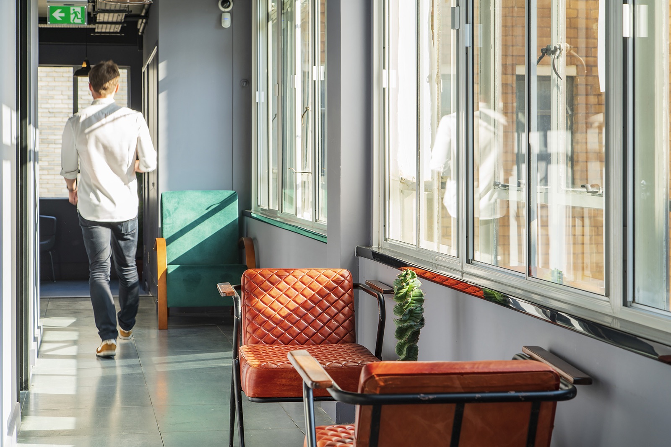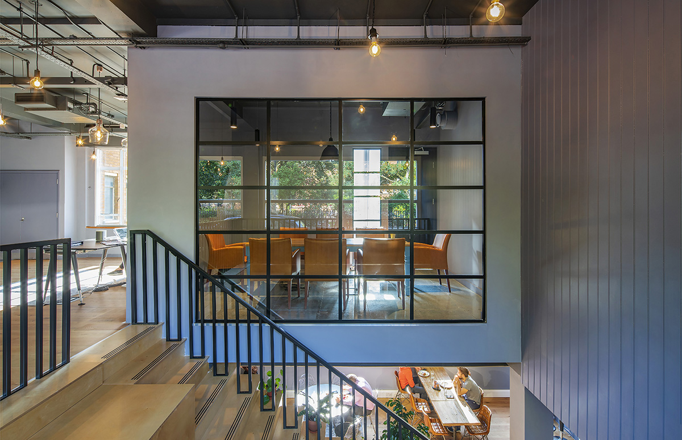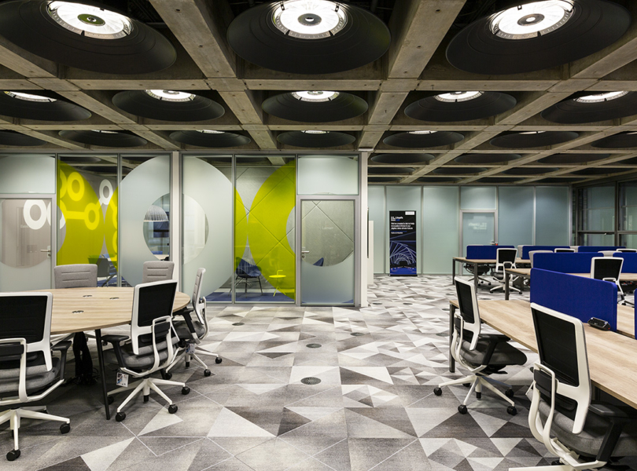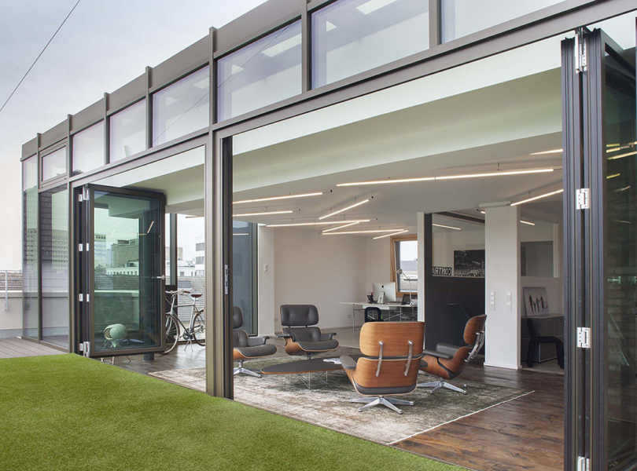A Look Inside Canvas’ Workspace in Shoreditch
Canvas, a workspace company that provides fully-serviced offices designed to inspire and boost productivity and creativity, recently hired workplace design firm Peldon Rose to design their new workspace in Shoreditch, London.
“They wanted their Luke Street office to be a homely space that offers flexible spaces within a well-connected community. The 15,000 sq ft serviced office space is predominantly aimed at start-ups and scale ups, specifically in Tech and Creative sectors. With this being the largest office space in their portfolio, Canvas can accommodate larger companies within the five-floor building. To ensure there was enough choice on how and where people work, there is a balance between their own private working areas and community spaces. The building gave us the opportunity to blend the cool, industrial look of Old Street with the vast amount of natural light that flows into the space. We retained the industrial elements of the property and introduced biophilic elements to uplift the space. Tenants have access to a rooftop terrace which offers people the chance to step outside and get some fresh air and inspiration. The reception needed to create a good first impression so that as soon as you enter the space, you immediately feel welcome. Inspired by surrounding Old Street and Shoreditch, we worked closely with the Canvas project team to create a stylish working environment, incorporating mid-century furniture and finishes. All of the working areas come with a mix of both private and communal meeting rooms, kitchen facilities, breakout areas, focus booths, shower facilities, 24/7 access and high-speed internet. The ground floor communal space has a café style vibe which forms the main focal point of the building. It is a bright open space which has a selection of informal meeting areas, such as the bleachers or sofas. This is where people can connect with each other and meet over a coffee,” says Peldon Rose
- Location: Shoreditch – London, England
- Date completed: 2018
- Size: 15,000 square feet
- Design: Peldon Rose
