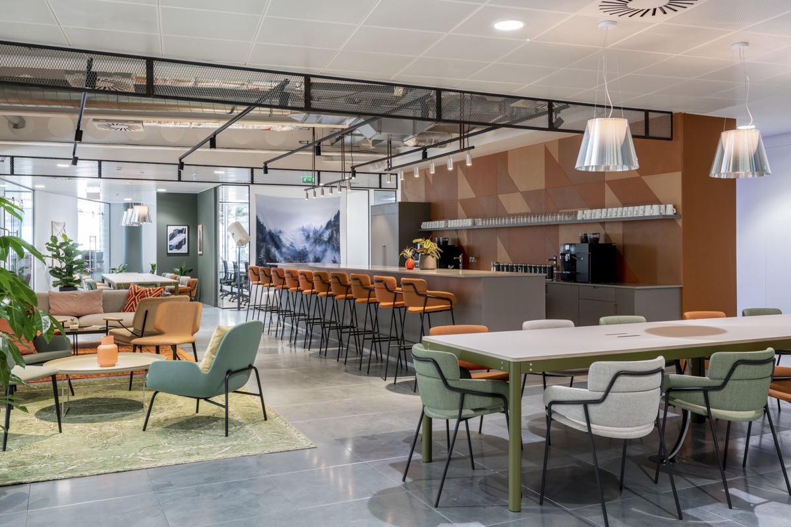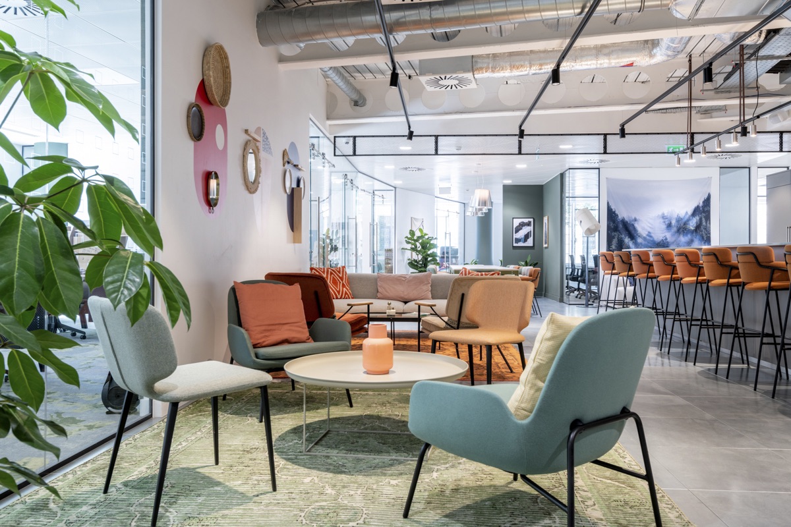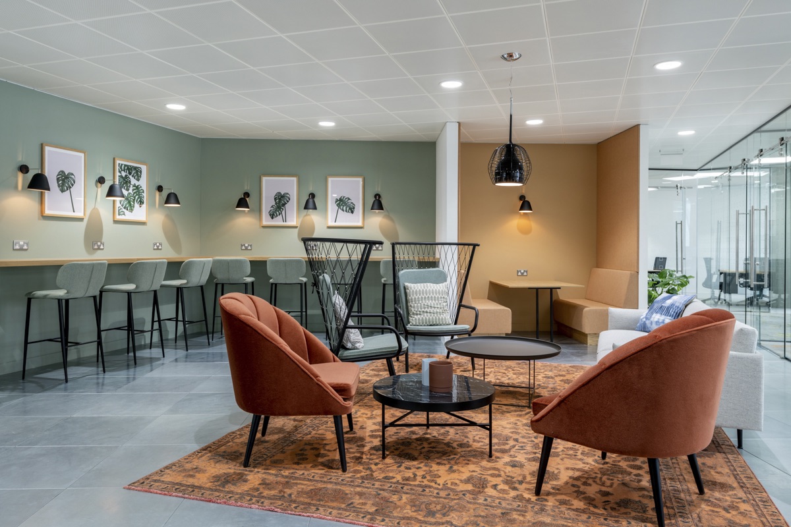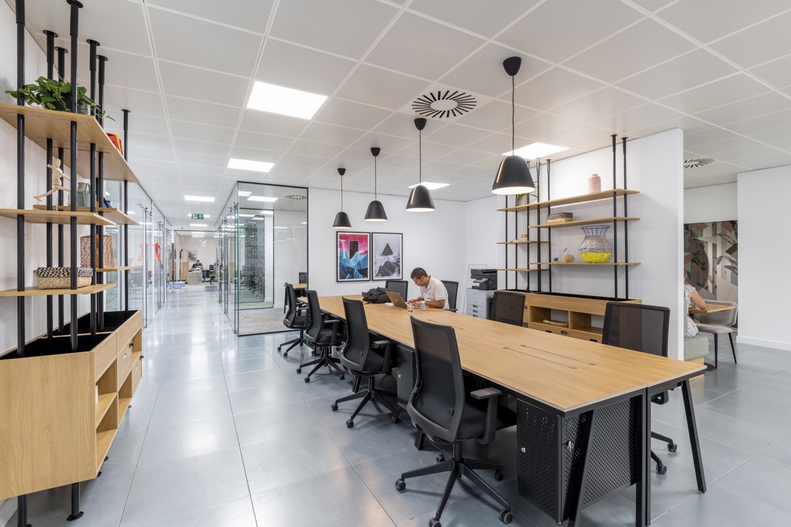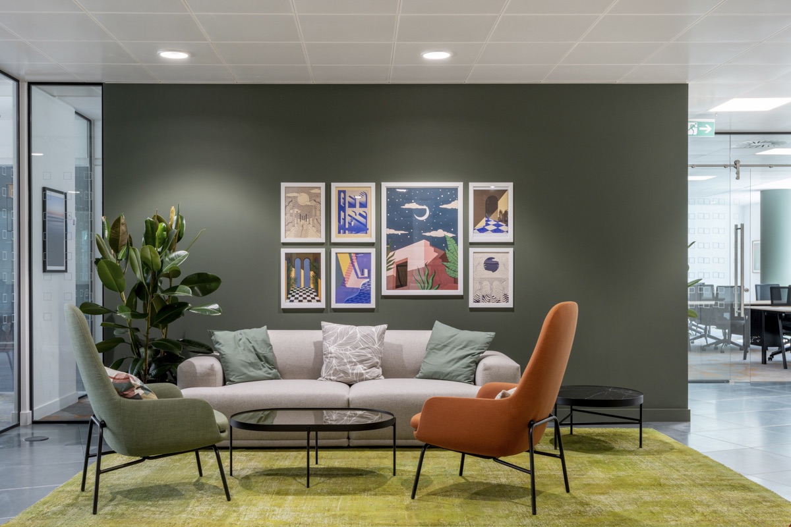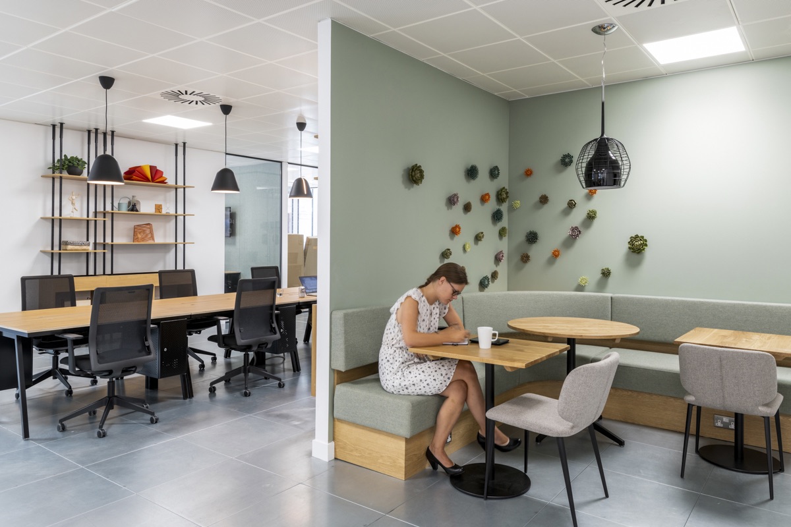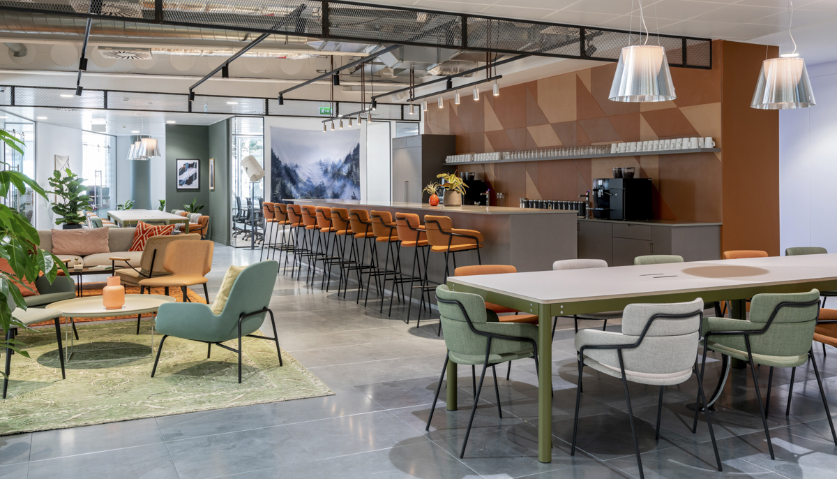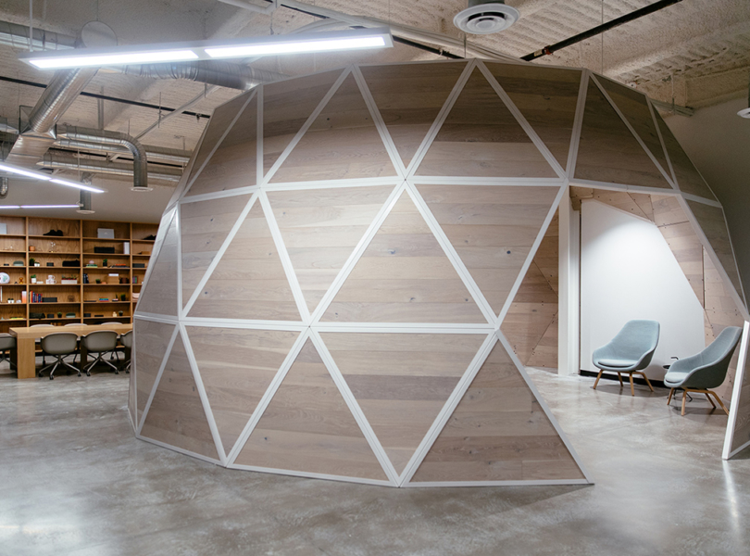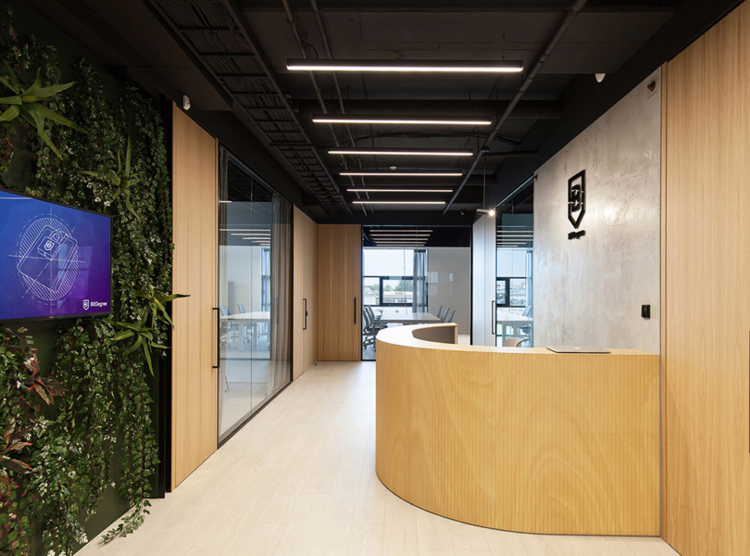Inside Central Working’s Cool Coworking Space in Reading
Central Working, a UK-based coworking company that creates custom-made coworking spaces, recently hired design studio Kinnersley Kent Design and workplace design firm Area to design and build their new coworking space in Reading, England.
“The company wished to convert the ground floor of the recently constructed R+ building into attractive, design led coworking space along the lines of its existing premises. Area was a good ft for the task, partly through familiarity with the R+ building and its landlord, but mostly because of the good working relationship established with the client on previous successful projects, such as Central Working Victoria. Central Working has developed its brand and workspace template in partnership with architects Kinnersley Kent Design (KKD). Having worked with KKD and the Central Working project team on the City, White City and Victoria offices in London, we understood our client’s design values, standards and expectations. KKD designed a creative, welcoming and flexible space tailored to the needs of start-up enterprises, combining office areas suited to different styles of working with communal lounges, breakout spaces, meeting rooms and catering facilities. Our task was to convert the architect’s drawings and specifications into a practical, buildable solution, covering everything from structural design, HVAC and technical services to procurement. Unlike typical corporate offices, the layout of the working areas needed to be fluid and dynamic. Walls, partitions and furniture had to lend themselves to reconfiguration, allowing occupying businesses to expand organically. The communal spaces had to be distinctive and inviting, both to impress potential members and encourage existing ones to meet, chat and support each other. The collaborative nature of the project allowed us to add value to the space, enhancing the quality and sophistication of the design and helping the brand to evolve. The project had its challenges. In an environment like Reading, with strong competition from other coworking providers, it was essential to complete the works as quickly and efficiently as possible, enabling the client to begin generating revenue. Certain quality standards had to be achieved within a tightly controlled budget. In addition, we were required to solve various technical problems, such as the need to construct a second free exit in the building façade without detracting from the look and feel of the building,” says Area
- Location: Reading, England
- Size: 15,470 square feet
- Architecture and Design: Kinnersley Kent Design, Area
- Photos: Marek Sikora
