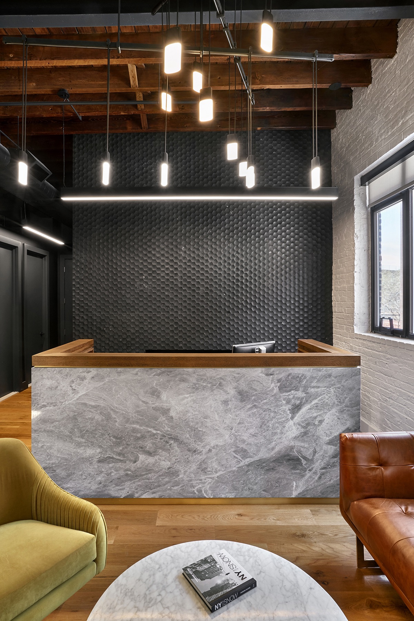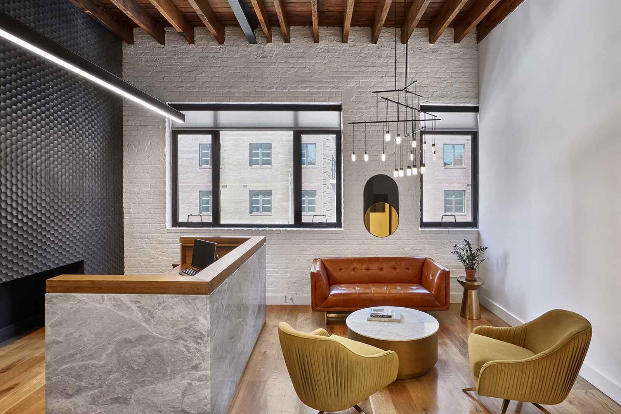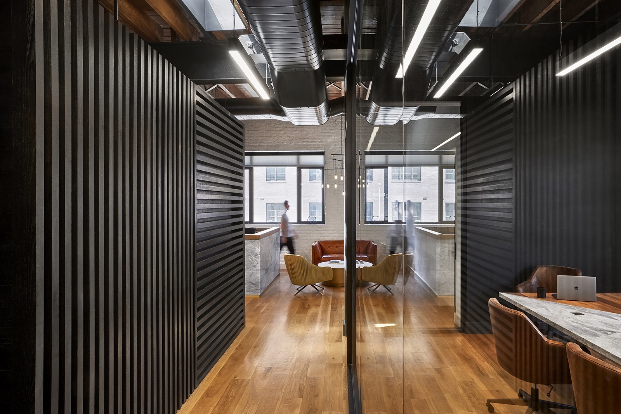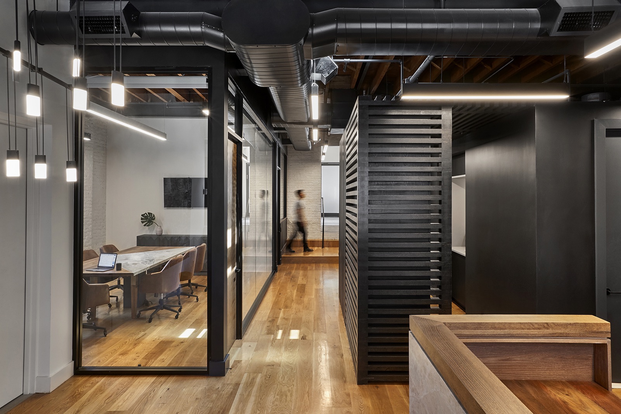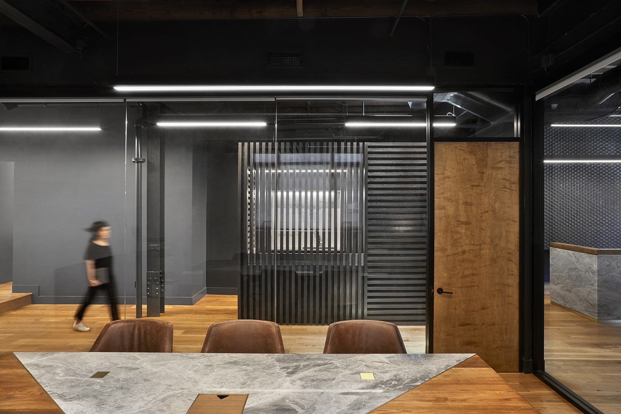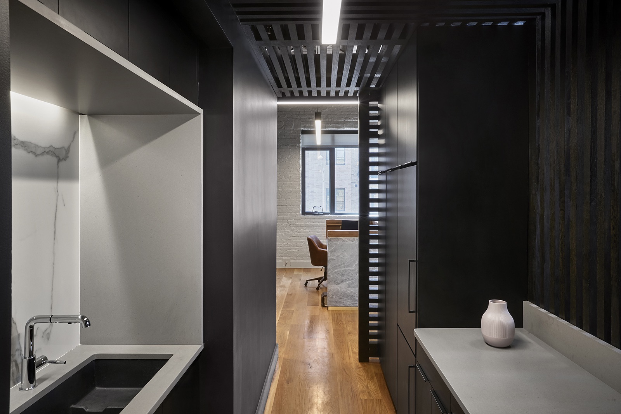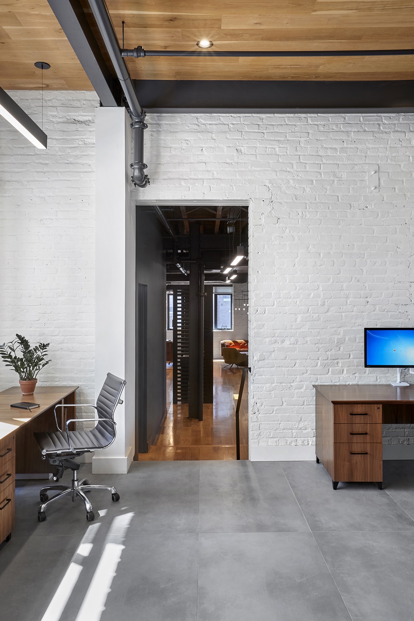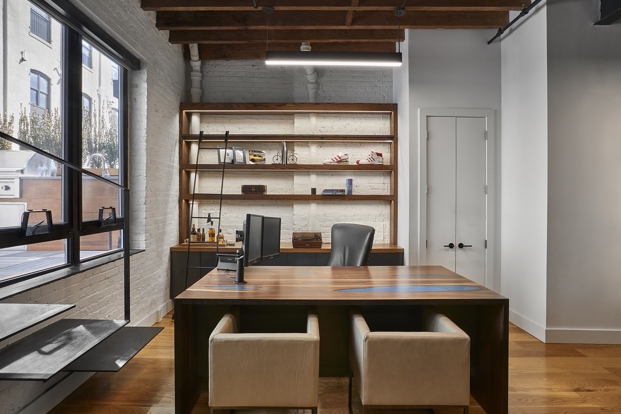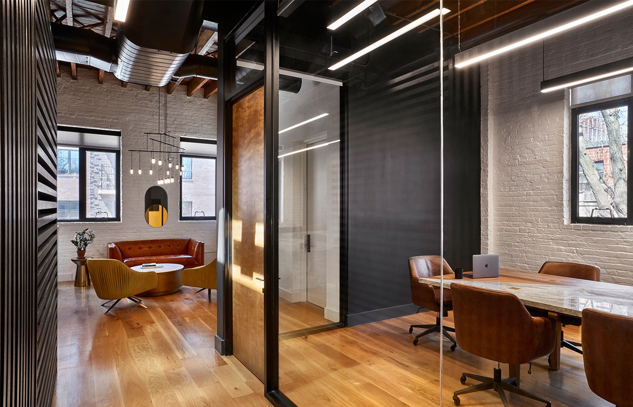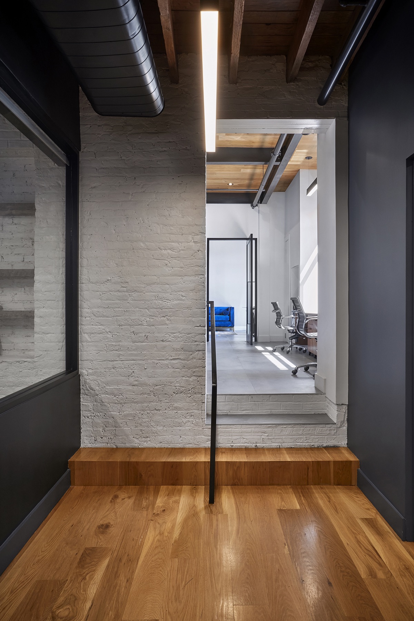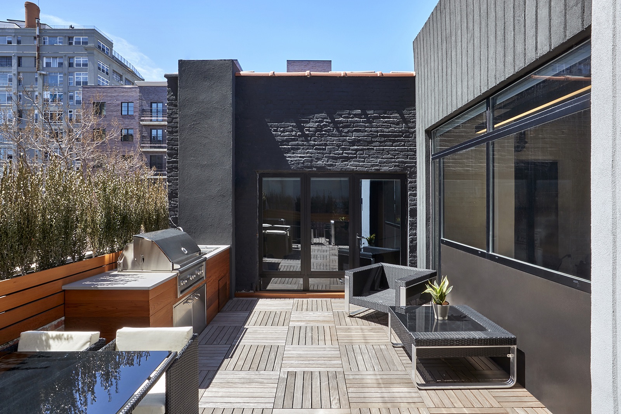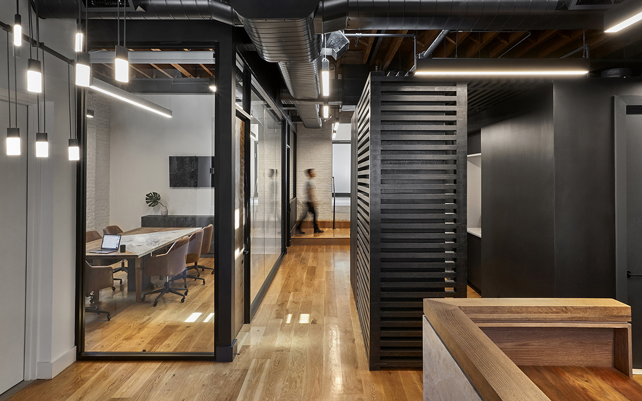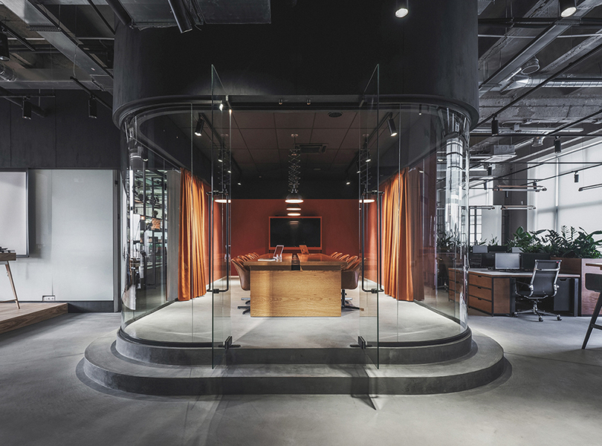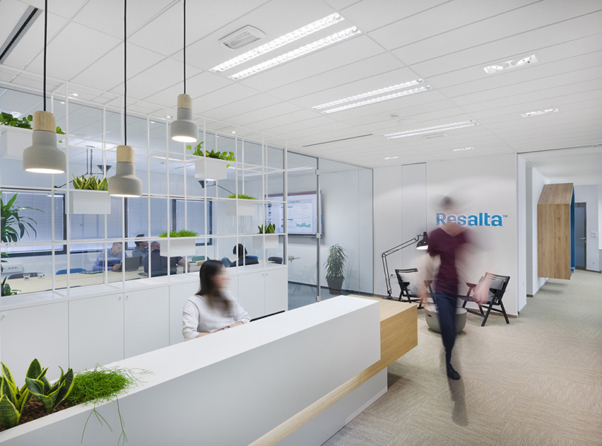Inside Private Boutique Law Firm Office in Brooklyn
A private boutique law firm from Brooklyn, New York, recently hired architecture and interior design firm StudiosC to renovate their loft-style office, located in Brooklyn’s Williamsburg neighborhood.
“The team was tapped to create a fresh and flexible environment that challenges the traditional approach to law office design. The firm was tasked with a gut renovation of an existing loft in Williamsburg, Brooklyn. While the loft space was small in square footage, the work for the design team was no menial task—the law office was a ground-up transformation, as the original framework of the building was completely untouched and unrefined. The existing space served as a source of inspiration for the team’s design process and was carried throughout the concept. The ceiling was cleaned and restored while solid and heavy design elements, such as a thick blackened wood screen that acts as a standalone piece against the hallway, provide a weighty sense of permanence. The design team incorporated custom furniture built in collaboration with RogueBuilt to echo the durability of the building materials as well as to create a connection between the office’s elegant yet industrial color and material palette. Upscale and thoughtful, each room in the 3,000 square foot office was designed to inspire conversation and facilitate collaboration. The designers focused on creating diversified moments to energize the worker throughout the day. As attorneys and their clients first walk into the space, they are immediately greeted by a brightly lit and welcoming reception area. One of the client’s main goals was to have an impressive and memorable greeting space, so the design team worked to incorporate striking features in this area, such as a suspended light fixture that is complemented by a selection of soft seating. The neutral colors of the seating area help balance the marble and wood detailing of the reception desk, which serves as the focal point of the room. Large windows framed in black flood the workplace with natural light, opening up the space and making it look grander than its square footage would usually allow. The designers incorporated unique materials and compositions by utilizing dramatic visual perspectives, creating a functional and well-appointed office environment. A new steel and concrete addition and roof terrace was also part of the renovation, allowing the design team to integrate the old timber framed loft, with a new modern wing, connected to the original structure by a long corridor that serves as the central artery of the office. The intention here was to offer an escape from the confines of an office, allowing employees and their visitors to be able to walk out onto a roof terrace for social gatherings and moments of relaxation,” says StudiosC
- Location: Williamsburg – Brooklyn, New York
- Date completed: 2017
- Size: 3,000 square feet
- Design: StudiosC
- Photos: Garrett Rowland
