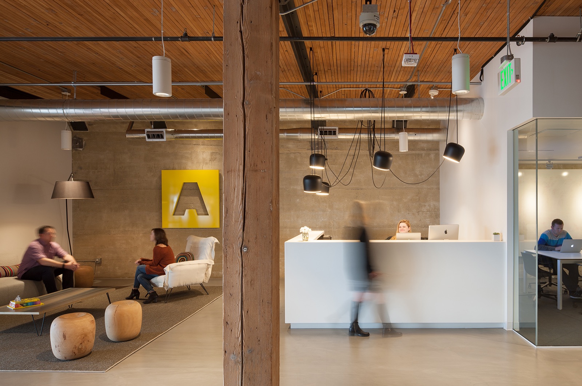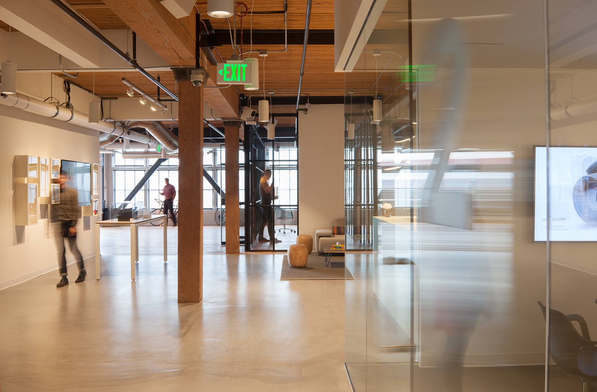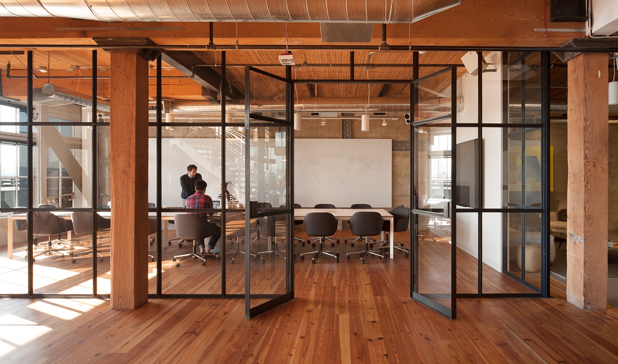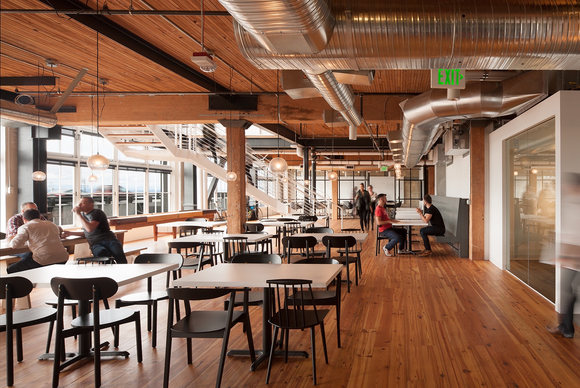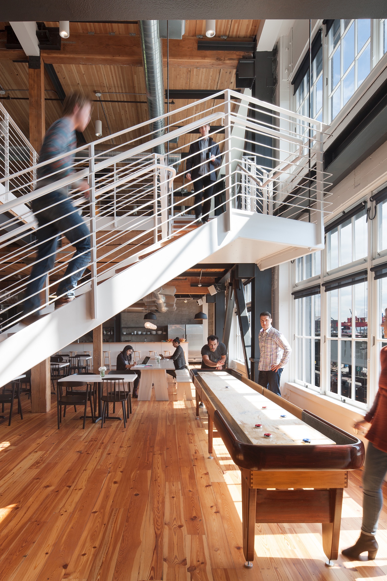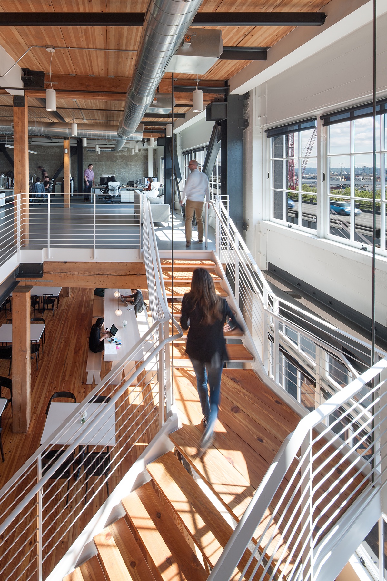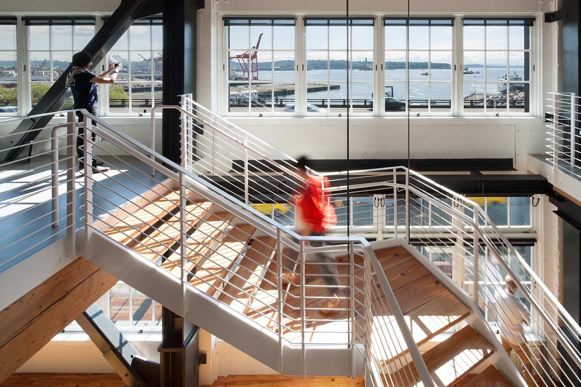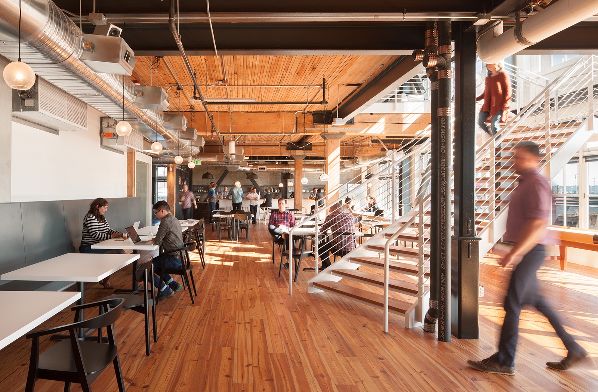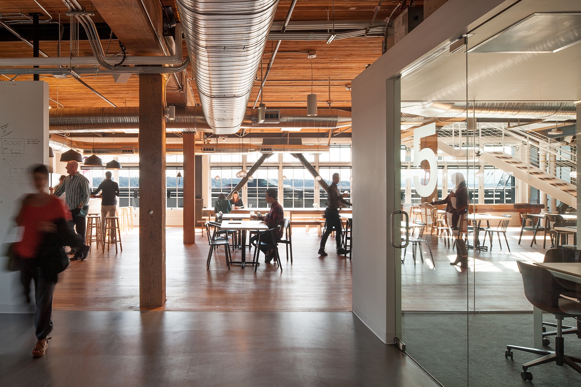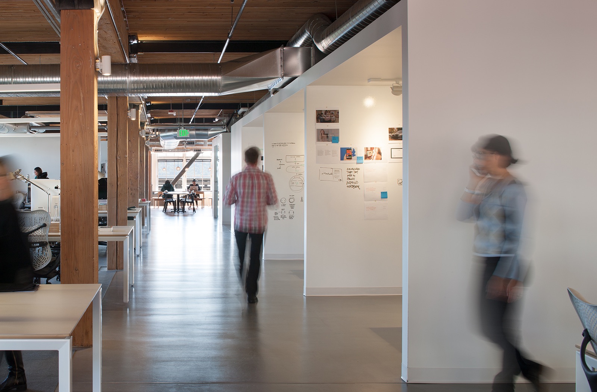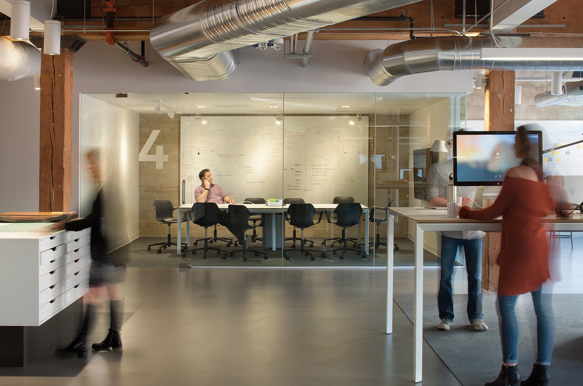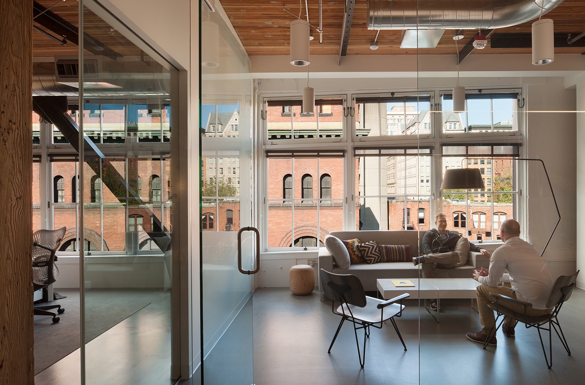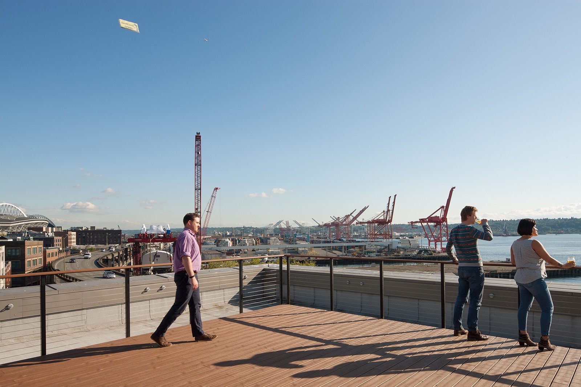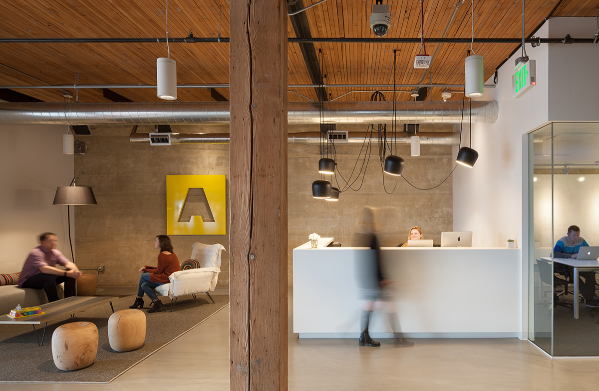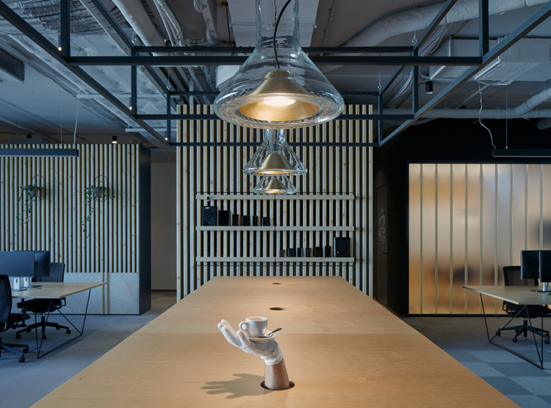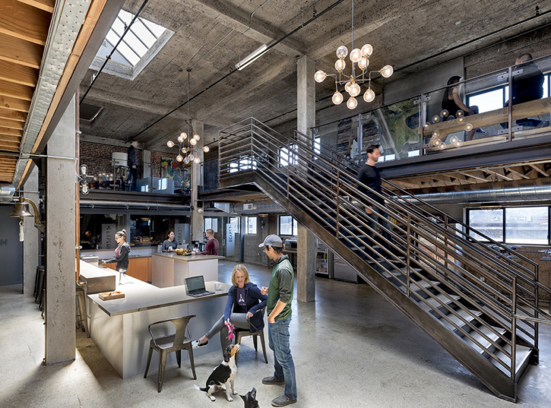A Look Inside Artefact’s Minimalist Office in Seattle
Artefact, a high-tech industrial & design firm working with consumer electronics, communications, and computer software clients, recently moved into a new office located in a renovated, warehouse/toy factory building in the historic Pioneer Square district of Seattle. The space was designed by Baba Graham Architects.
“They found a home for their new headquarters in a renovated, circa 1916 ware-house/toy factory building in the historic Pioneer Square district of Seattle. The design intent for this adaptive reuse project was to honor the original character of the building, while inserting fresh, modern forms and sleek finishes (glass conference room walls, white enamel reception desk, glossy white stair) that contrast with the rawness of the existing building’s fabric, which consists of heavy timber, masonry block, fir car decking, and board-formed concrete. The 26,000-square-foot office and workspace is composed of a mostly-open floor plan with discreet conference and project rooms, a commons/café and bar, executive suite and small library. The overall design aesthetic is clean and minimal in keeping with Artefact’s own design style and values. A new steel-and-reclaimed-wood stair joins two levels (5th and 6th floors) with the intent of keeping the space as open as possible, while connecting everyone in the core of the space and taking full advantage of Elliott Bay views. “By pushing the circulation to the view side of the building and pairing that with the community spaces,” notes principal Jim Graham, “we gave everyone in the office the opportunity to engage the city and each other.”The Artefact team works both collaboratively and individually, and requires a diversity of spaces that al-lows them to adapt to a variety of work modes. Work spaces range from open areas with loft-like seating to fully secured, acoustically isolated conference rooms to semi-private break-out rooms, which are en-closed on three sides but open to the office on the fourth side to allow colleagues to see and contribute to what’s going on around them. Staff, including the executive team, work alongside one another within the open environment while the company COO has a lockable, secure space. A design challenge was ensuring that the staff continued to feel connected even when occupying two separate levels. This was solved by cutting a large, 250-square-foot hole in the 6th floor and inserting a sinuous, glossy white stair into the heart of the program to connect the two floors, which also includes the café/bar. “We wanted the staff to feel like they were not at work, but a part of work,” notes Graham. “We focused a lot of our attention on trying to create the right mix of spaces.” The benefits of connectedness outweighed the loss of floor space”, said Graham Baba Architects
- Location: Seattle, Washington
- Date completed: 2018
- Size: 26,000 square feet
- Design: Baba Graham Architects
- Photos: Lara Swimmer
