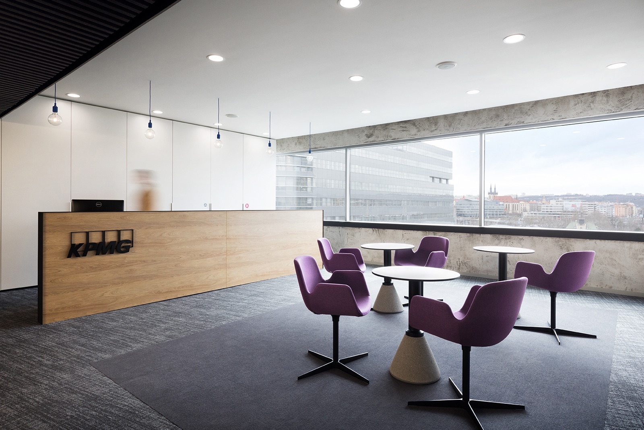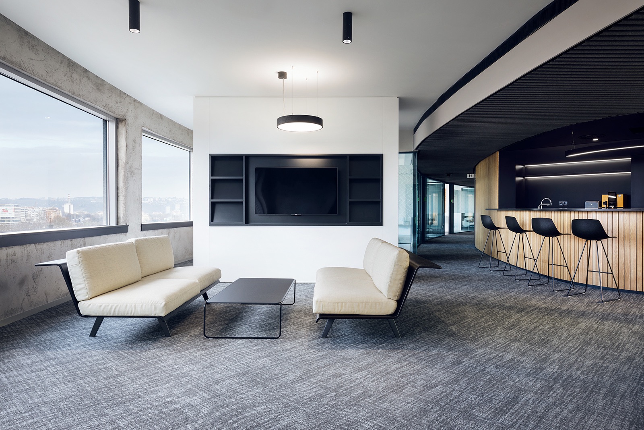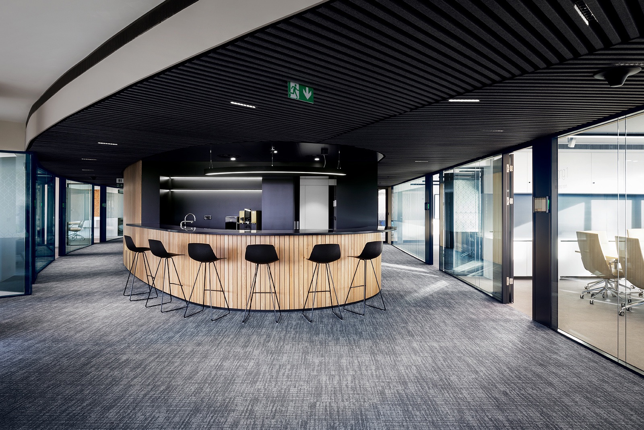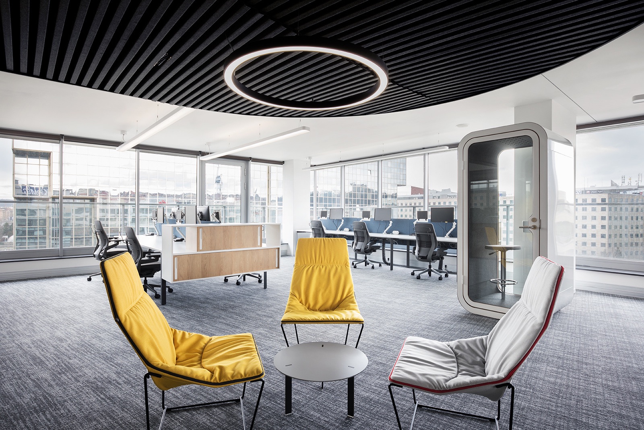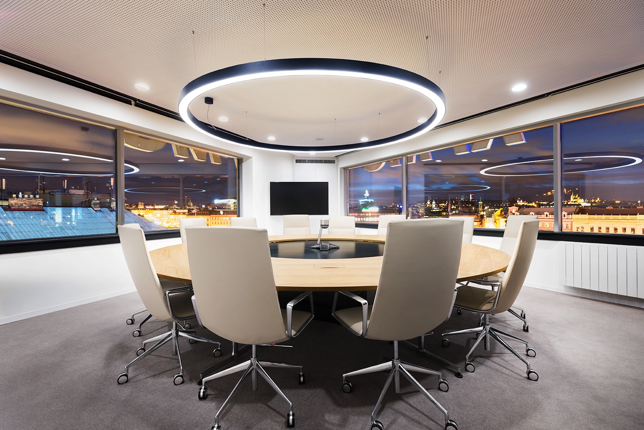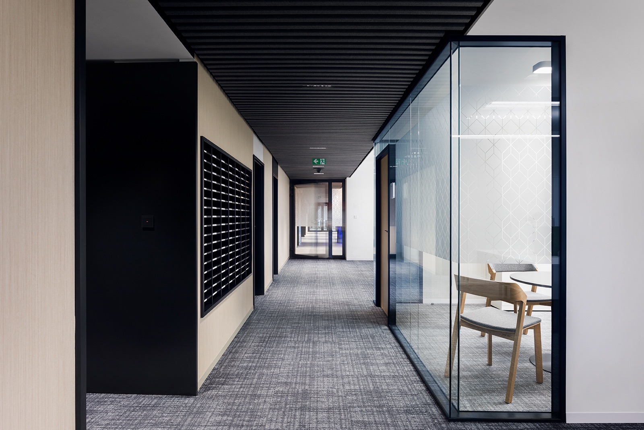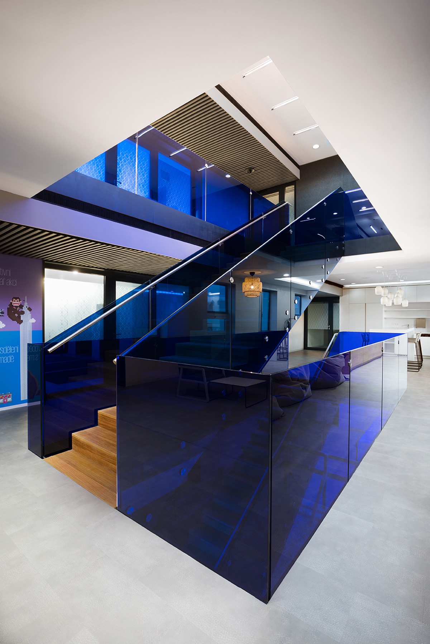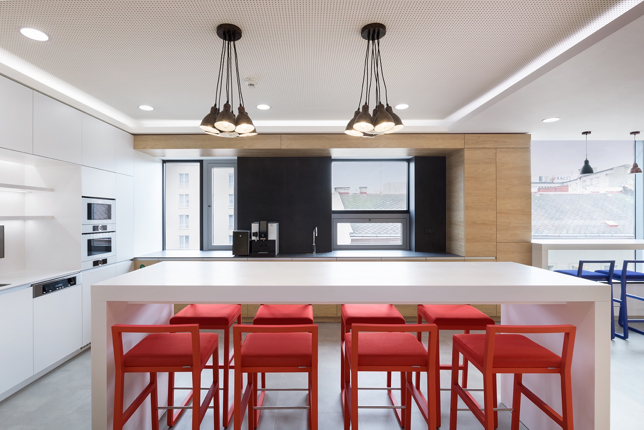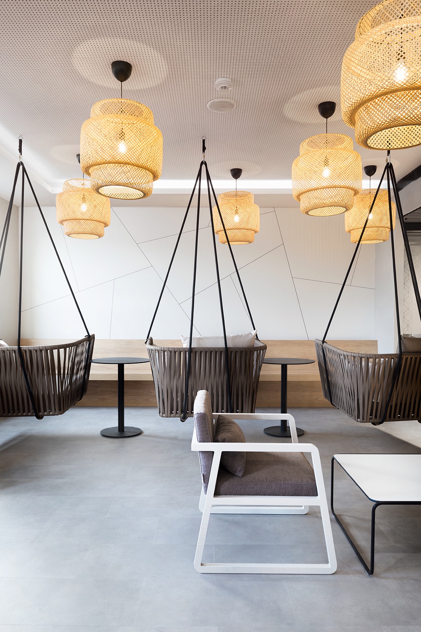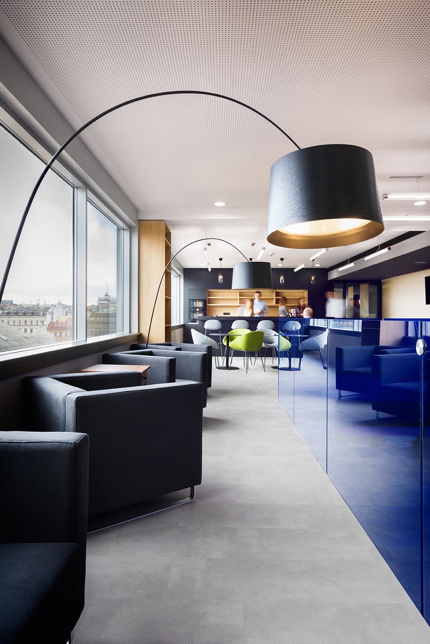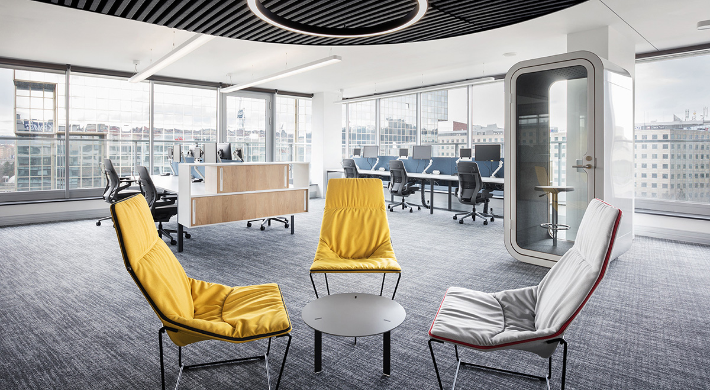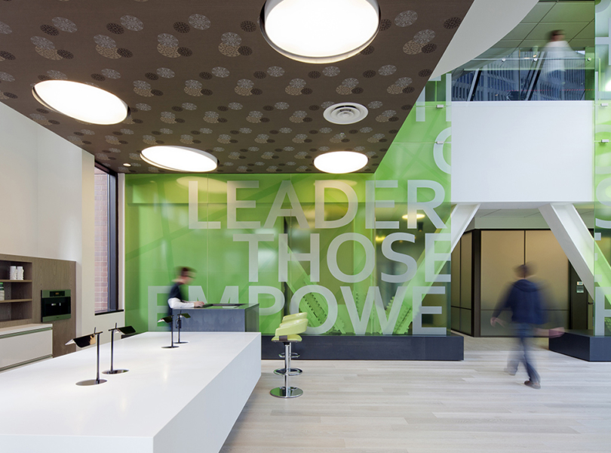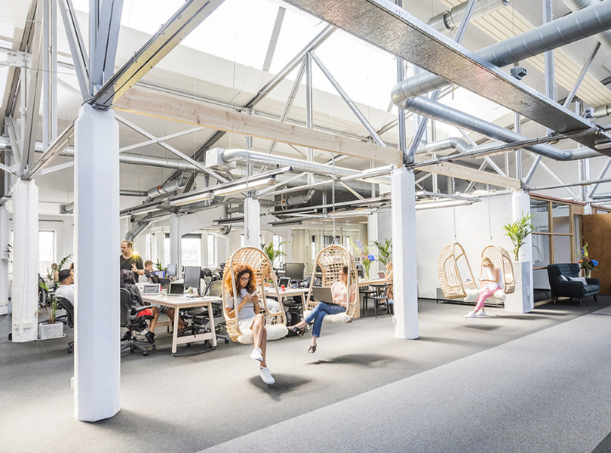A Look Inside KPMG’s Modern Prague Office
KPMG, a global audit, tax and advisory firm that offers due diligence, accounting advisory, buy-side and sell-side advisory services, recently hired architecture and interior design firm S.H.S architekti to renovate their Prague offices.
“The space has undergone a massive renovation over the course of the last 12 months. The working environment has been fundamentally modernized, and individual floors have been connected to the central staircase. Each floor has a space for informal meeting rooms and we have also built a new client zone with a views of the center of Prague. In total, 520 tons of material were removed from the building,” says KPMG
- Location: Prague, Czech Republic
- Date completed: 2018
- Size: 107,639 square feet
- Design: S.H.S architekti
