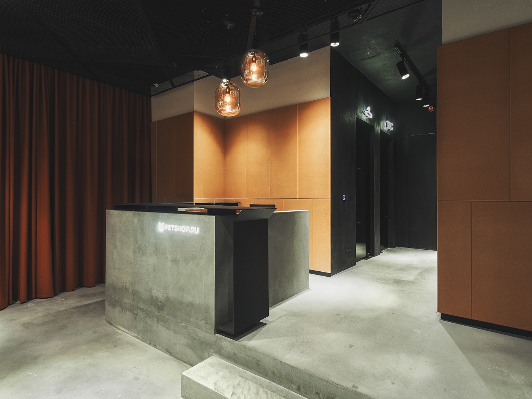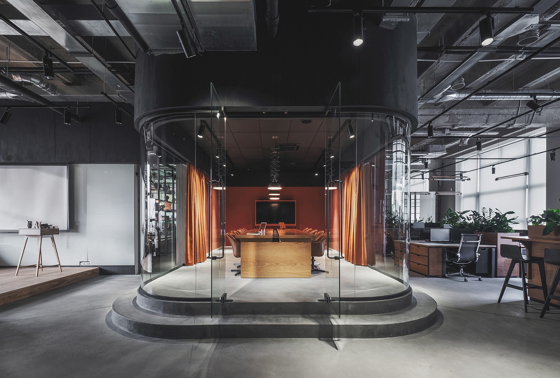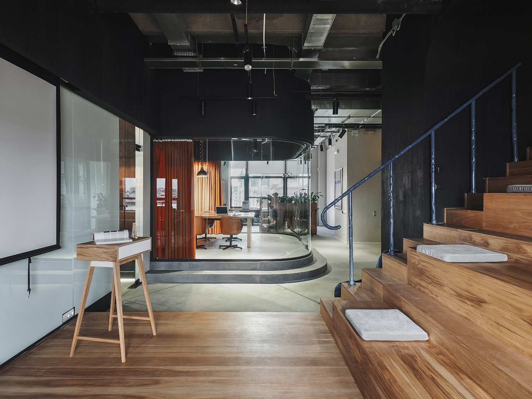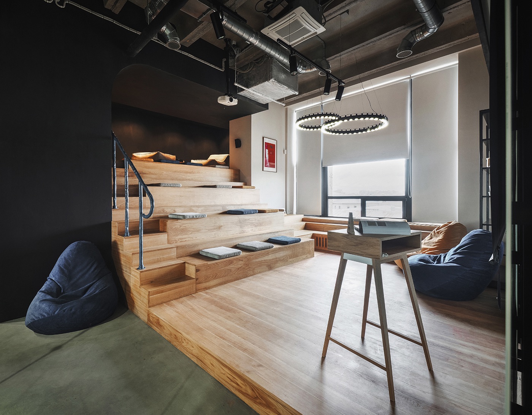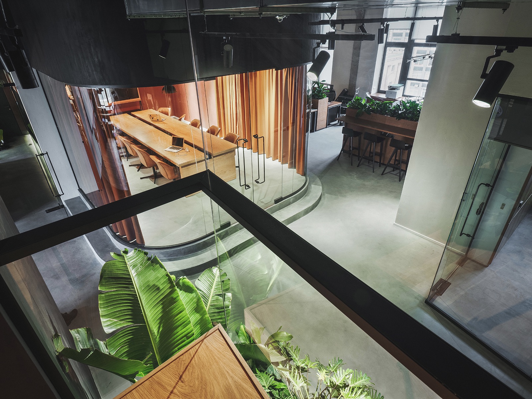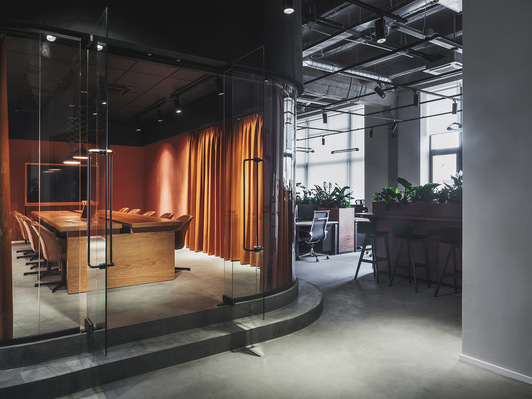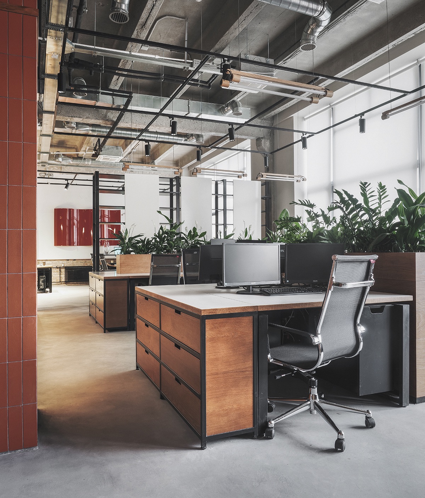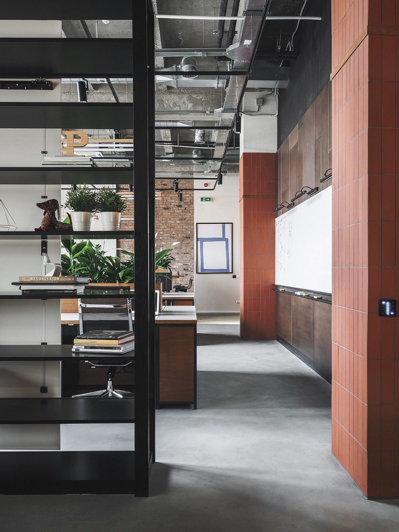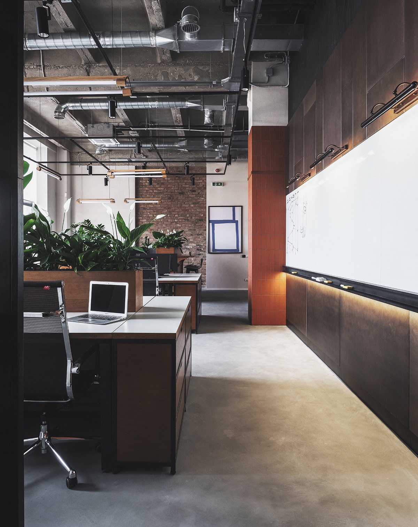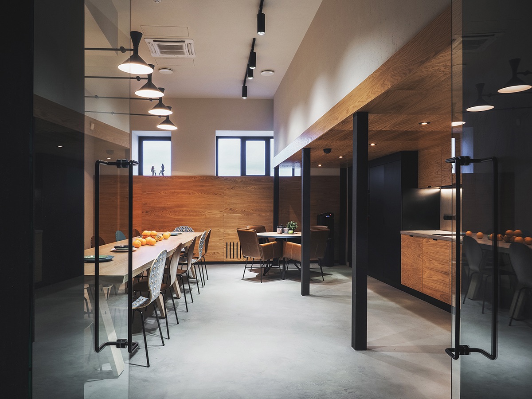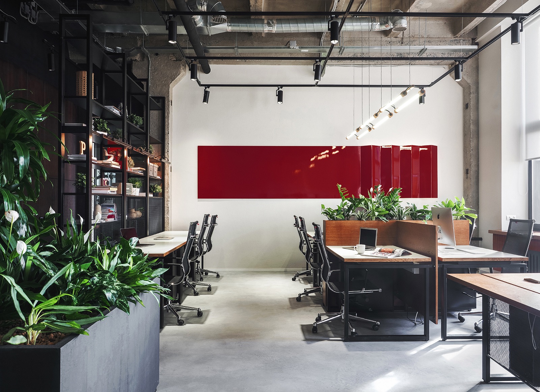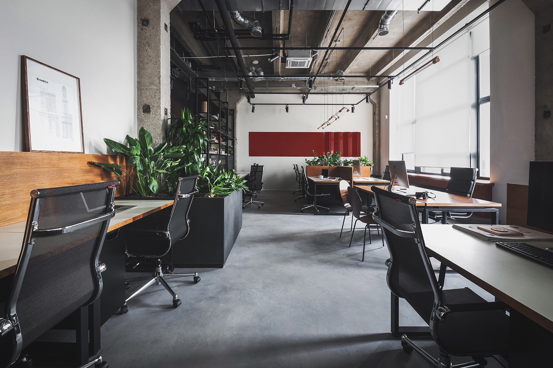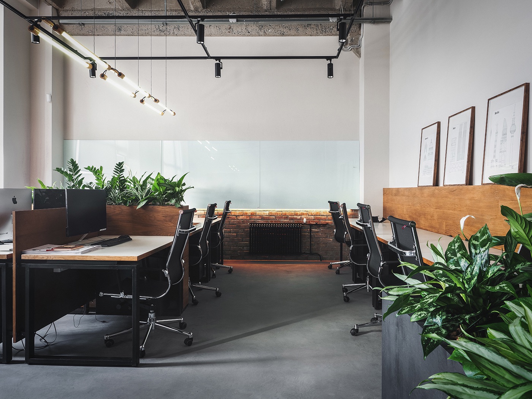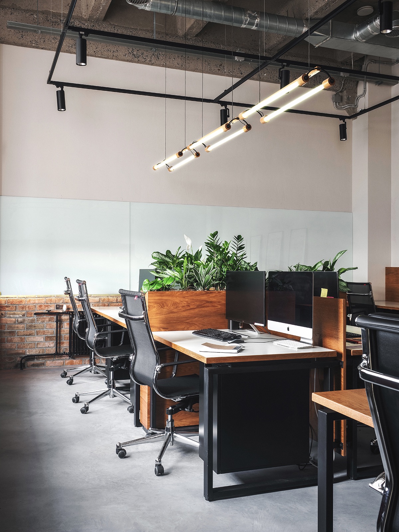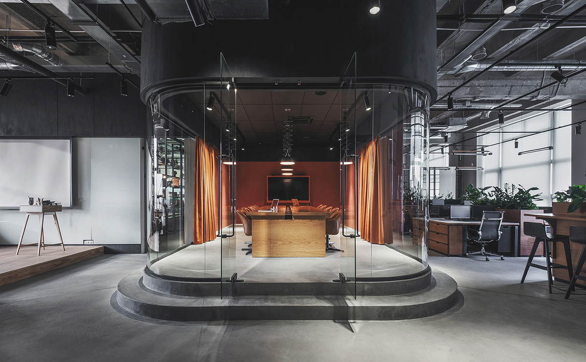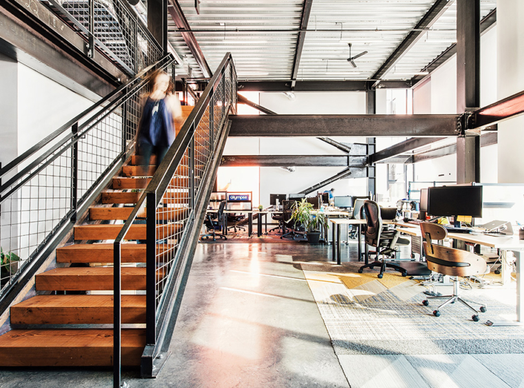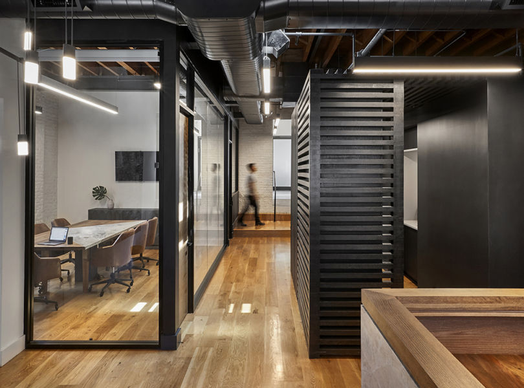A Look Inside Petshop’s Modern Saint Petersburg Office
Petshop, a Saint Petersburg-based pet store that sells animal supplies and pet accessories, recently hired interior design firm Paum Design Studio to design a new office for their IT department.
“The office for IT department of the PETSHOP company is located in St. Petersburg, on Chkalovsky avenue, in soviet industrial building of 50th – 60th years of the 20th century. Ridge ceiling and concrete columns more than 4 meters high, the top floor and huge windows overlooking the Petrograd Side – these are fine introduction of space for creative department of moderm dynamic company.
The aesthetics of Bauhaus (the higher school in Dessau and the architectural direction of the first third of 20th century) has become a basis of style and the main source of inspiration. Simple laconic forms, utilitarian approach and the ideas of functionalism once has made a revolution in architecture. Now we transfer this esthetics to interior design, but only its decorative part.
The interior stylistics of co-working and office spaces of modern New York also had a great influence on this interior mix. There, in NYC, interior design for once industrial spaces outgrew “the same loft” long ago. In office space planning the most representative meeting room has become the main object and emphasis, receiving the laconic rounded forms and the central position in “the heart”, dividing other openspace into two «wings» – a zone of graphic designers (for twenty people) and a zone of IT specialists (for thirty people). These are the clean, spacious working spaces which are not overloaded with excess objects: only the order, freedom and a lot of live plants. Botanical, slightly southern motives – an important component of this interior. Plants support slightly-dusty-colour palette of an interior, like an old photo. The second “key” object, an amphitheater, is located near the meeting room. It is a universal lecture hall suitable for short meetings, free time, activities and other. It is the «center of gravity», the place of force and gathering of all. This place is for corporate spirit. Its ladder (with guest seats) conducts upward into a mezzanine – the second level where it is possible to work, have a rest, play in PS. Below a mezzanine there is a kitchen and a lunch zone for employees with a big mono-table and a zone for cooking: here it is possible to have dinner with colleagues or to hold buffet receptions. The bathroom supports a slightly noticeable theme of South American sun and jungle: terracotta color of walls, chandelier-fans and the playlist with luk thung and bossa nova.
This beautiful and intelligent space, “not-like-office-project-looking”, is designed to give comfort and a the right wibes to creative employees, that they could find inspiration, harmony and the new amazing ideas,” says Paum Design Studio
- Location: Saint Petersburg, Russia
- Date completed: 2018
- Size: 4,951 square feet
- Design: Paum Design Studio
- Photos: Sergey Melnikov
