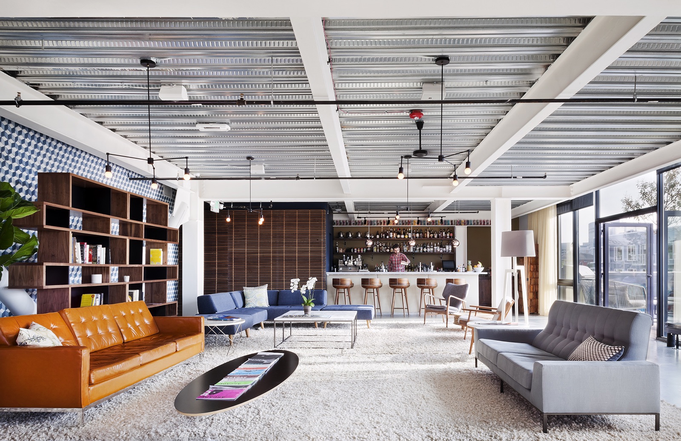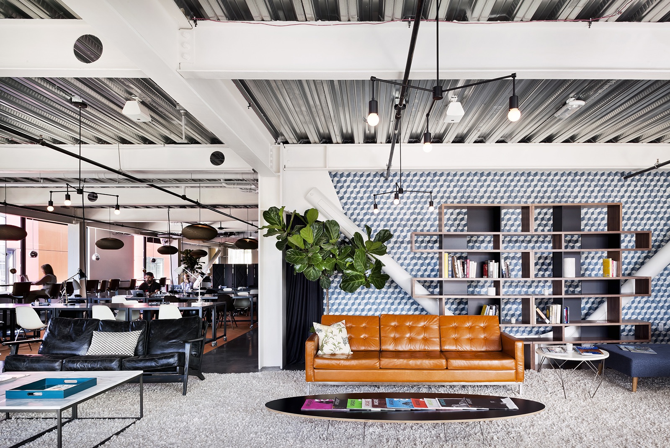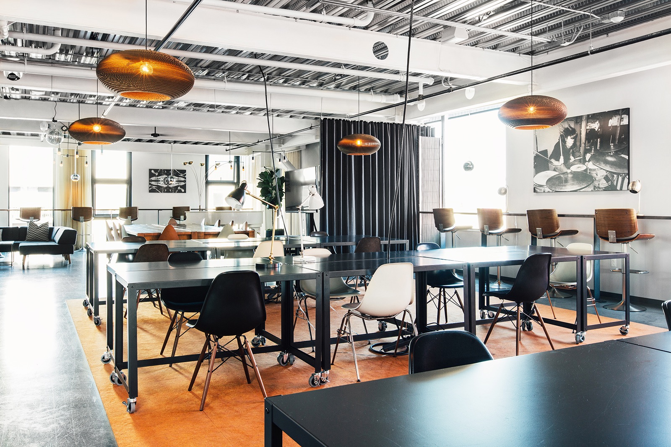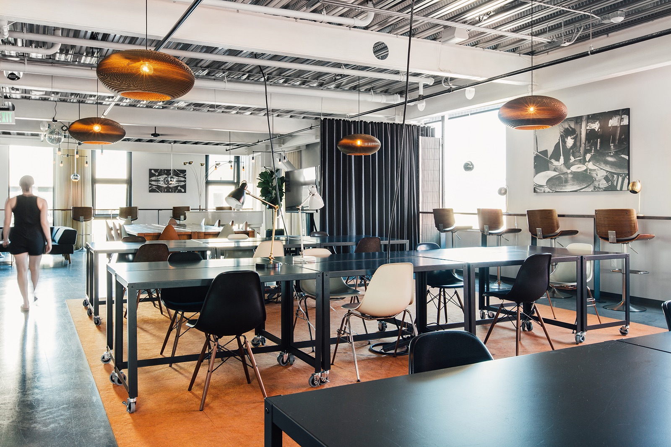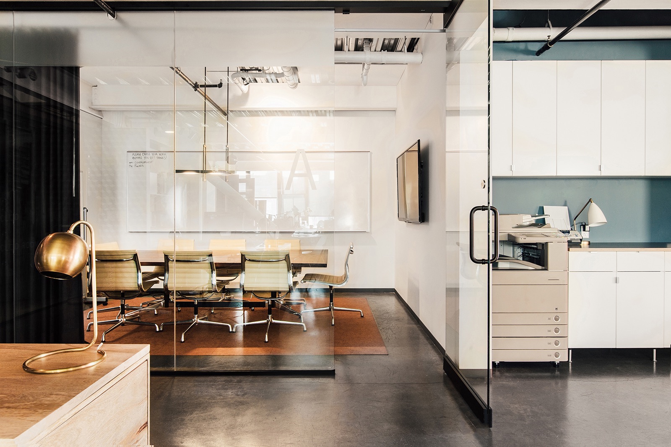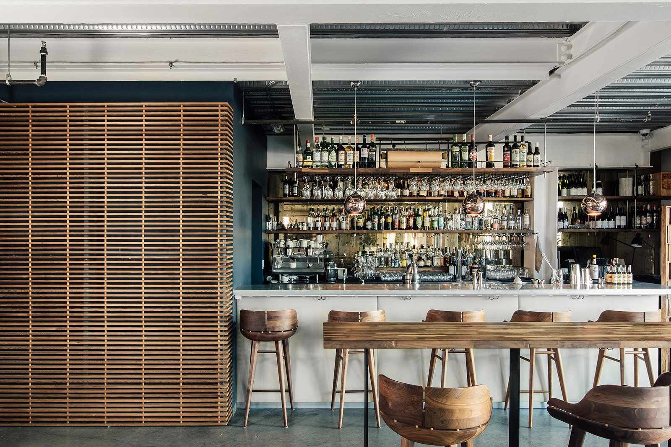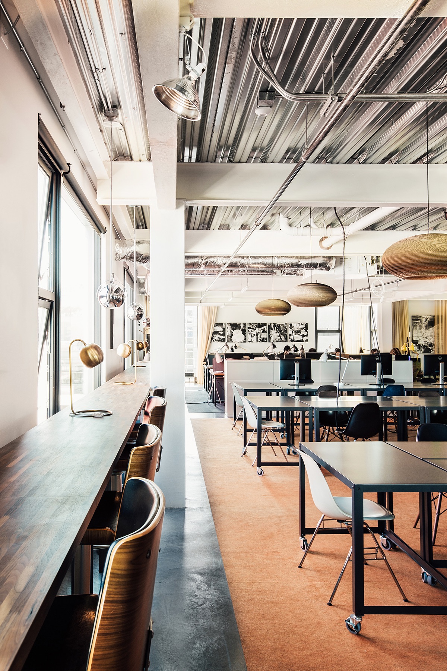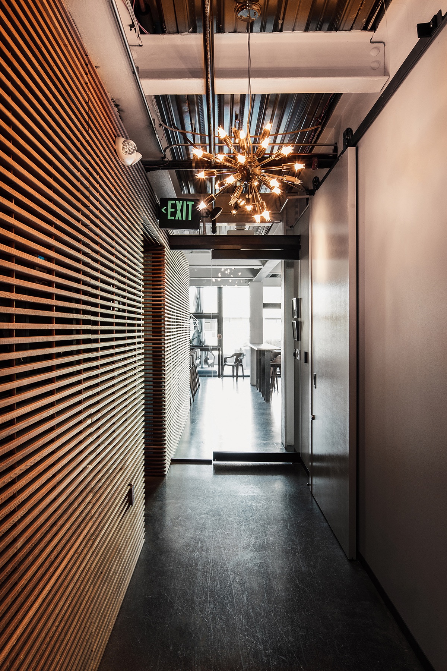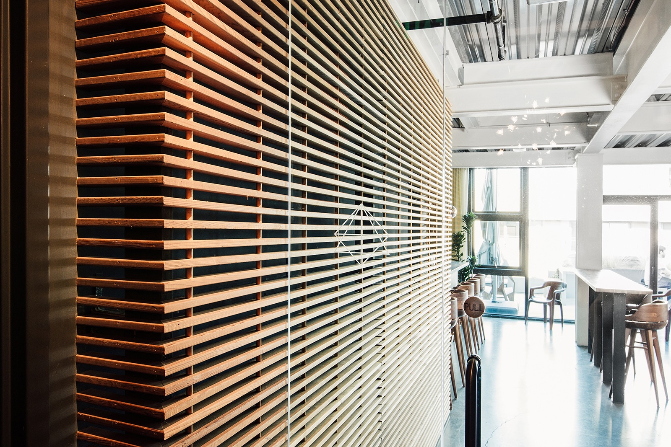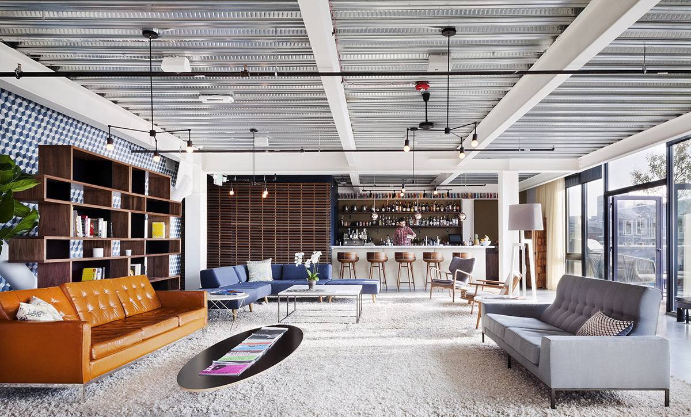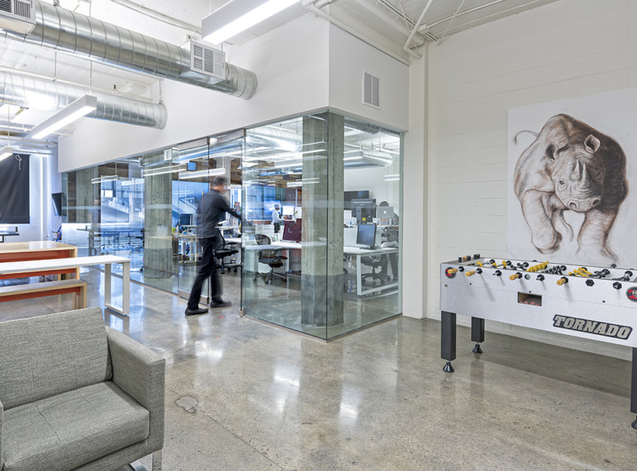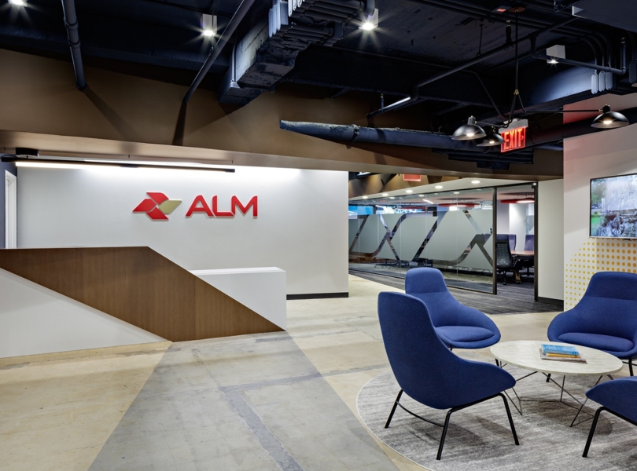Inside The Cloud Room’s Seattle Coworking Space
The Cloud Room is a women owned and operated coworking space that provides a shared working environment for a diverse coworking community. The Cloud Room’s first coworking campus is located in Seattle, Washington and was designed by architecture and interior design firm Graham Baba Architects.
“The concept for Cloud Room posits that “the best office might not be an office at all.” Cloud Room provides a shared working environment and private member’s club enriched by the people who occupy it. The light-filled space creates opportunities for independence and provides people across a range of fields with the ability to connect and collaborate. The sixth floor, 5,017-square-foot space consists of a large co-working area (with back-of-house support amenities) and a lounge that can be completely separated for use as a private event room. Glass-fronted conference and phone rooms are designed to reinforce the collaborative spirit while providing privacy. Office furnishings include a mix of simple standardized pieces (long work tables and seating) as well as an eclectic assortment of casual seating. The lounge features a wood- and mirror-faced bar with stools, sofas, and occasional furniture. The lounge adjoins a west-facing terrace punctuated with a fire pit for cool-weather socializing,” said Graham Baba Architects
- Location: Seattle, Washington
- Date completed: 2018
- Size: 5,017 square feet
- Design: Graham Baba Architects
- Photos: Lara Swimmer, Tim Bies, Rafael Soldi
