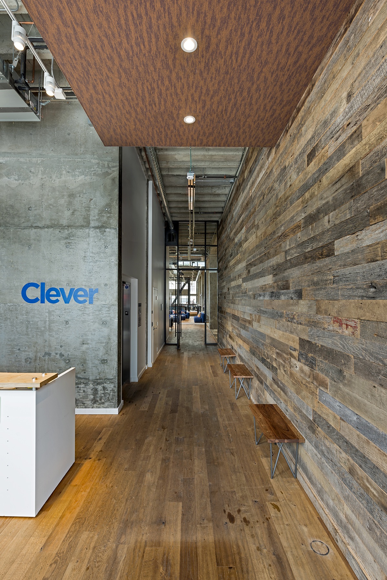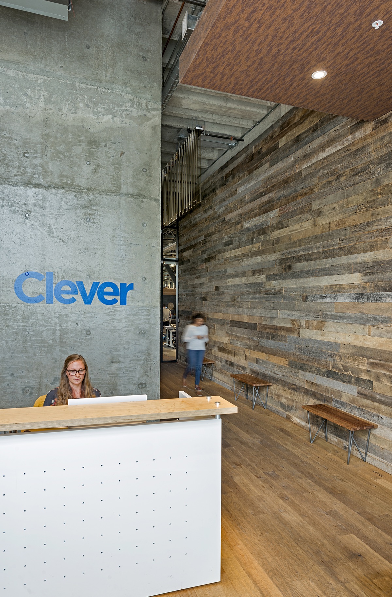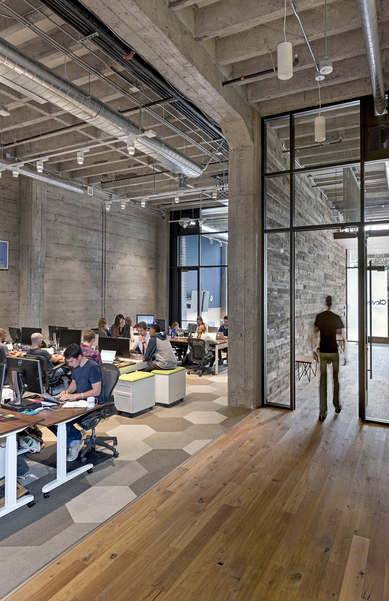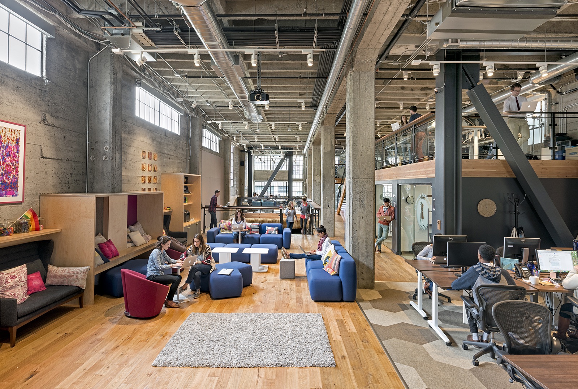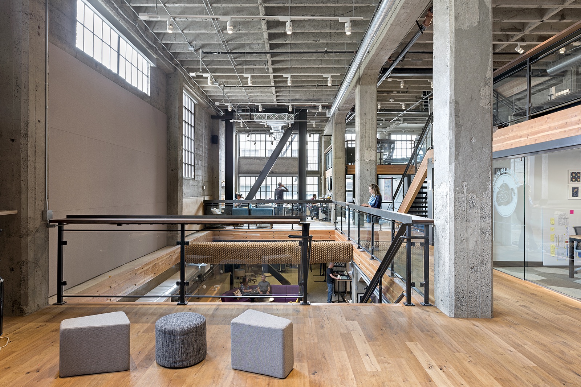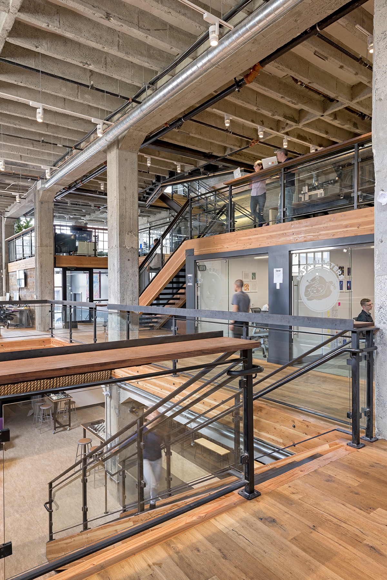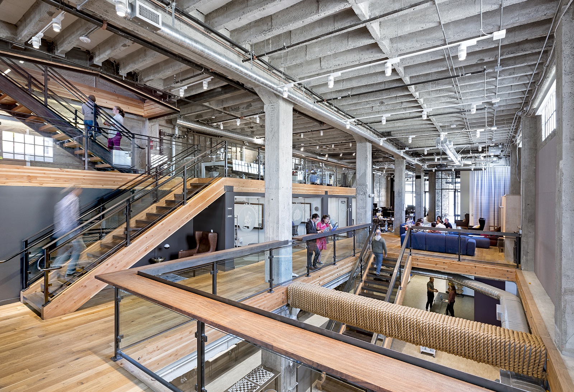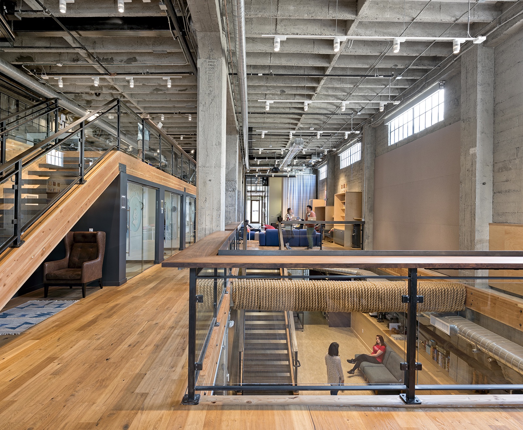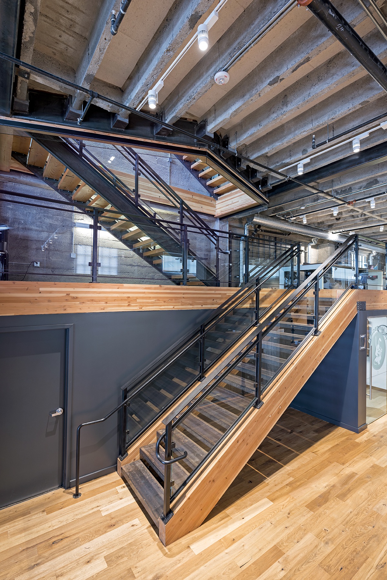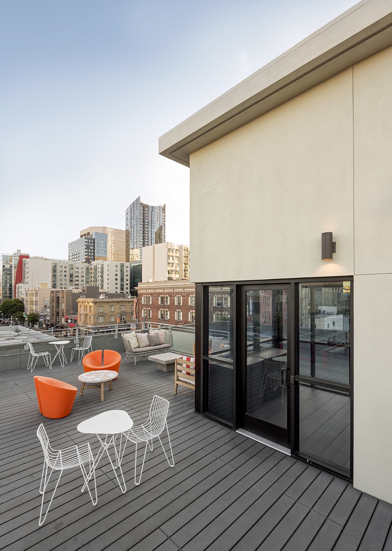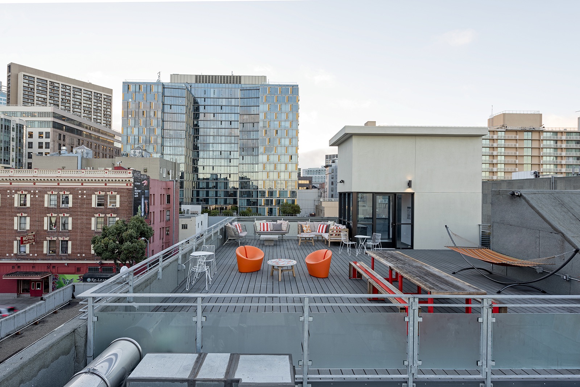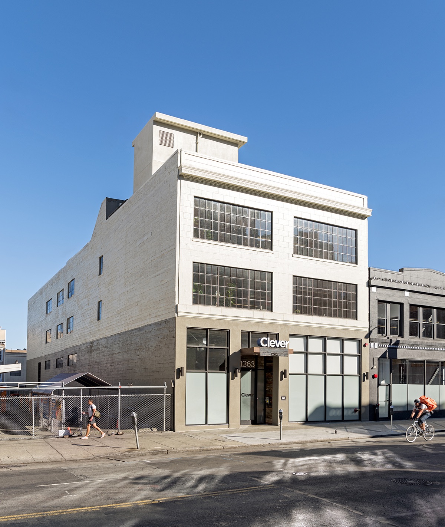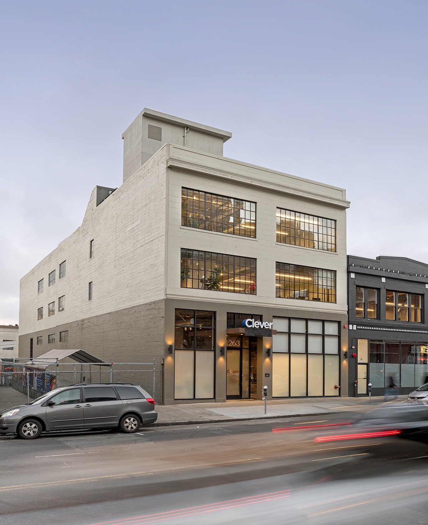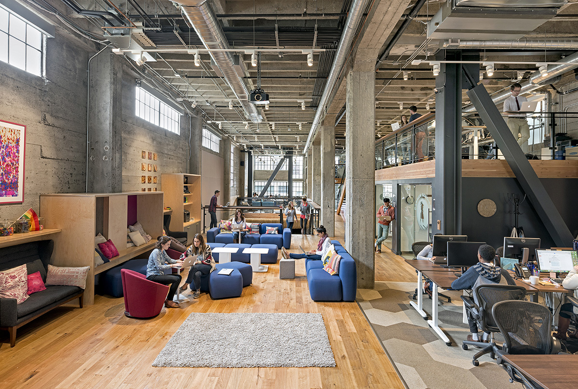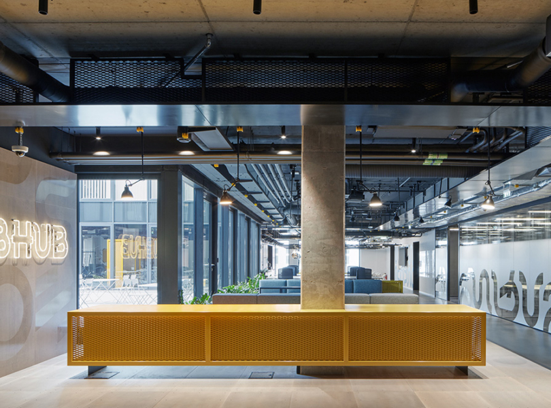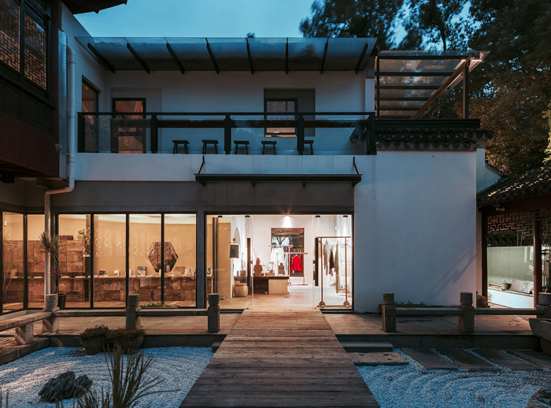Step Inside Clever’s Cool San Francisco Office
Clever is a San Francisco-based software company aimed to improve education through the use of technology. In 2016, the company moved into a new office in San Francisco. designed by architects and designers from Costa Brown Architecture and Boor Bridges Architecture.
“San Francisco SOMA warehouse was renovated to utilize a dark basement level. The ground floor of a long and narrow, 24,800 sq ft warehouse was altered for the building owner by cutting a hole in the floor to bring light and air into a once under-utilized basement level. At the same time, this 1924 concrete structure was designed to create a custom workspace for Clever, with open riser stairs connecting multiple levels. Wood and steel were used throughout to complement the concrete structure and enhance the industrial aesthetic. Glass storefronts and railings provide a sense of openness and visual connection. The addition of an occupied roof deck added a respite with an urban perspective,” says Costa Brown Architecture
- Location: SoMa – San Francisco, California
- Date completed: 2016
- Size: 24,800 square feet
- Architecture: Costa Brown Architecture
- Design: Boor Bridges Architecture
- Photos: Jasper Sanidad
