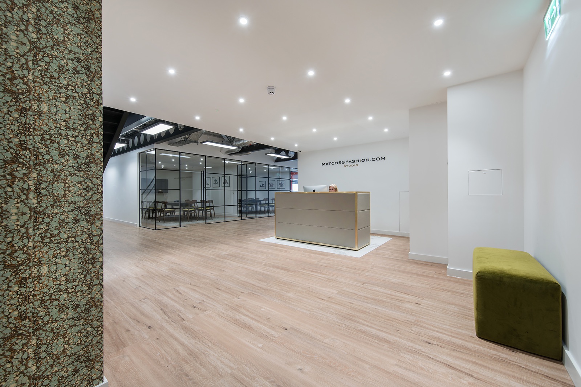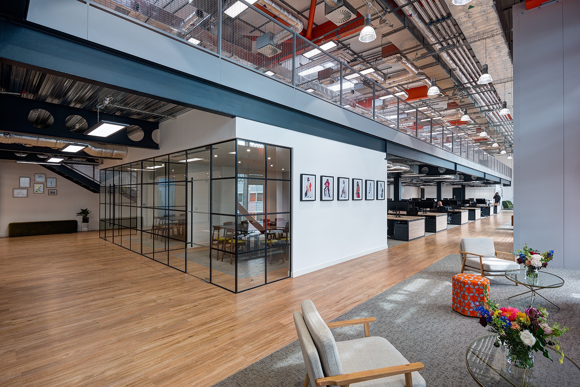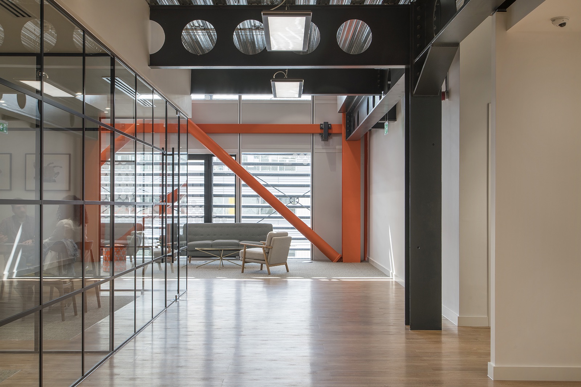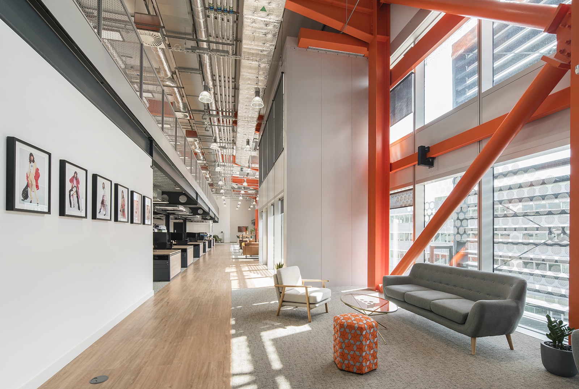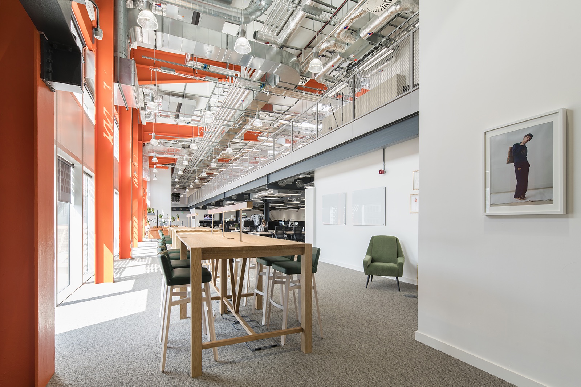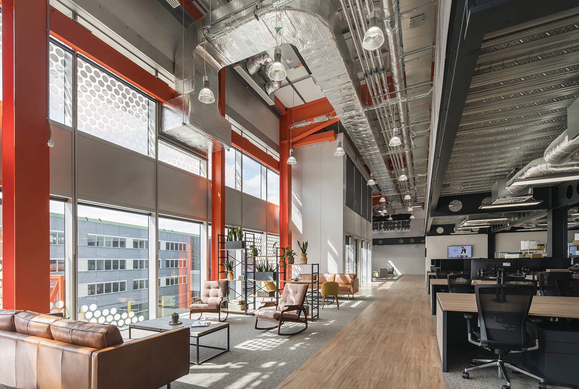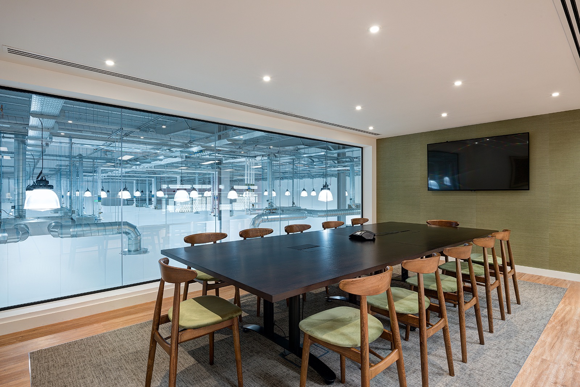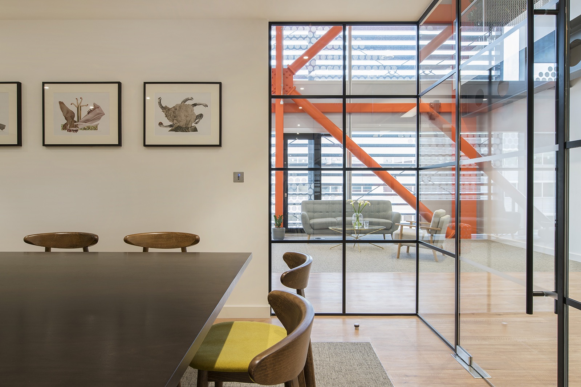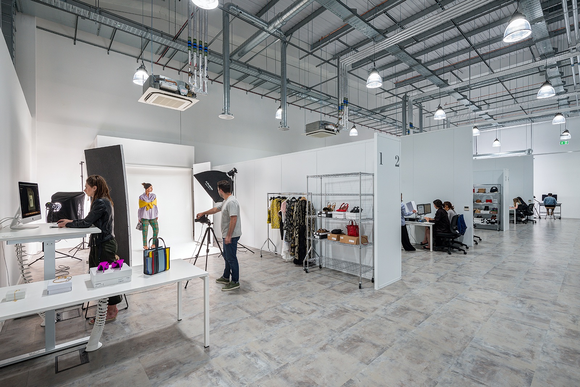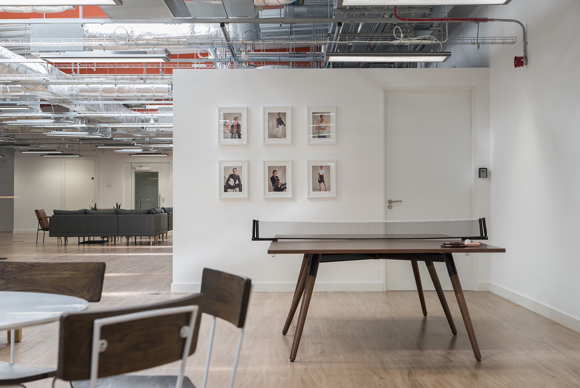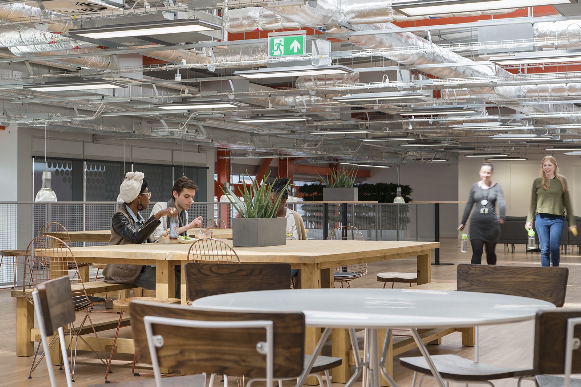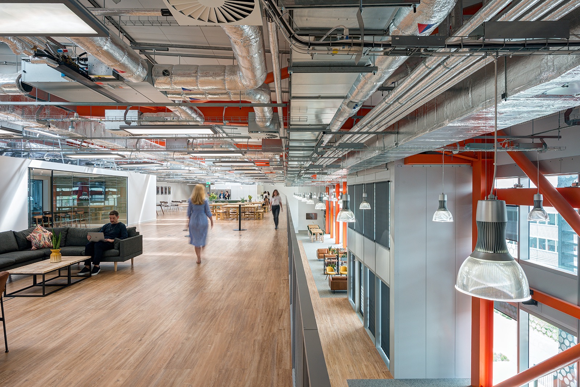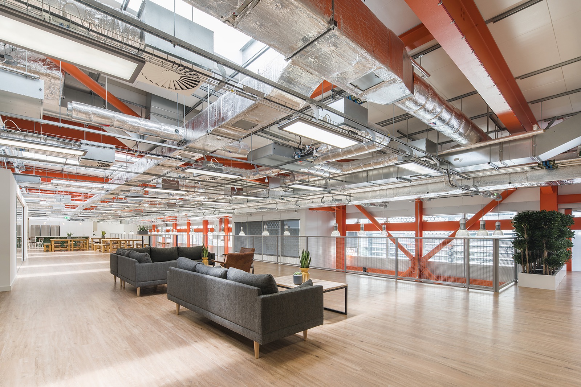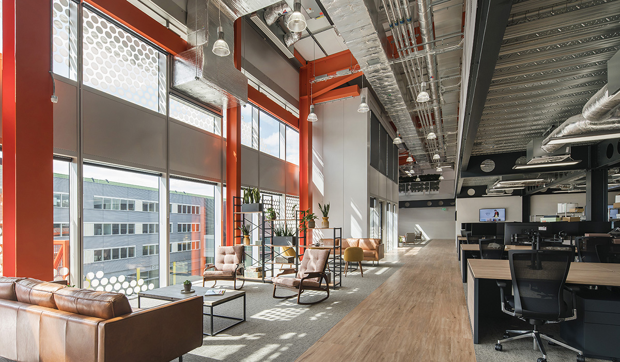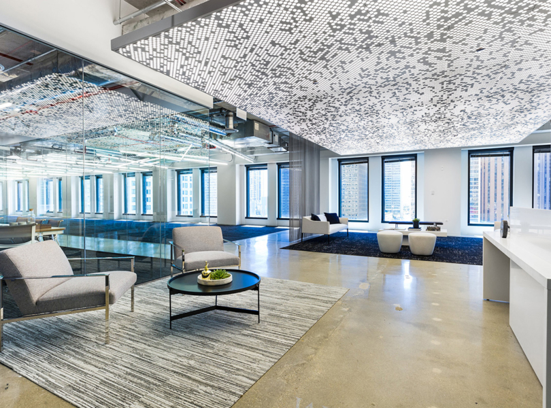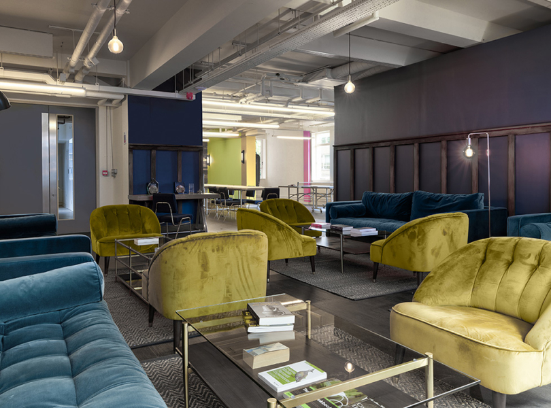A Tour of MatchesFashion’s Cool New London Office
MatchesFashion, a London-based global fashion retailer offering brands such as Prada, Burberry, and Gucci, recently relocated into a new office located in a former warehouse building in London. The interior was designed by office design firm Peldon Rose.
“Relocating their studio from The Shard, MatchesFashion worked with us to design a more creative and versatile space which embodied their brand and culture and expanded their opportunity to work in a smarter way – providing their staff with an exciting range of multi-purpose agile spaces to choose from. This project was much more than just clever space planning though; 50% of the space they were taking was in a shell and core state and as such required a major Cat A refurbishment including the design and installation of all new HVAC services in the warehouse studio space to make it the best performing studio in London. The studio space, which includes 8 fashion studios, 8 accessories studios, 2 video sets, stock room and an editorial suite, has movable walls so they can adapt spaces as required. We ensured that the stylists were positioned close to the stock room to give them the best access to the space, so they can efficiently prepare the clothing racks for each studio. MatchesFashion are renowned for their curation of the best names in global design and one of the important features was to create a large stock room so that they can easily house their new products. Visitors are met by a leather clad reception desk with brass edging and a striking 6-metre-high feature wall of MATCHESFASHION.COM signature green marble wallpaper. Off reception, meeting rooms feature work from a local Stratford artist and include Crittall glazing to introduce more natural light in to the space. Creating a working environment which balanced traditional meeting spaces and desking with a bespoke photography studio meant that precision was important. By working closely with MatchesFashion, we set about creating a stylish office design which provided a warm homely feeling and retained a stylish elegance,” says Peldon Rose
- Location: Strattford – London, England
- Date completed: 2018
- Size: 24,000 square feet
- Design: Peldon Rose
