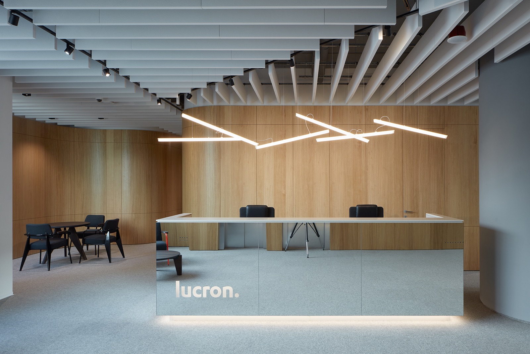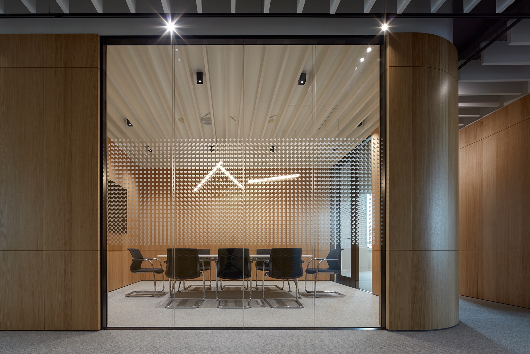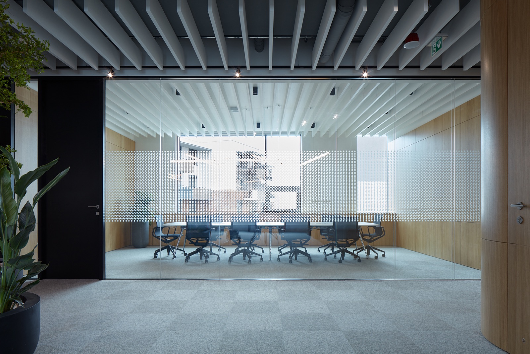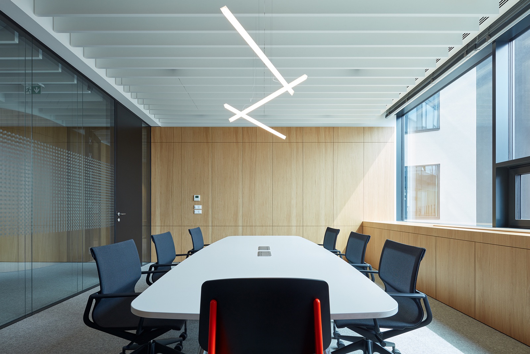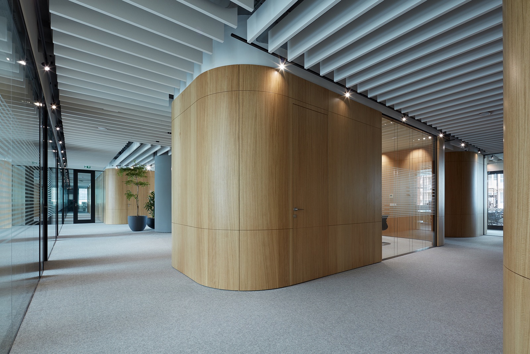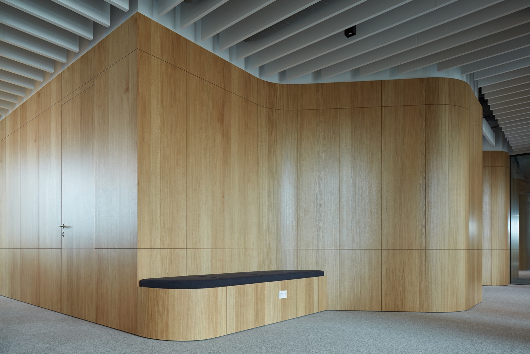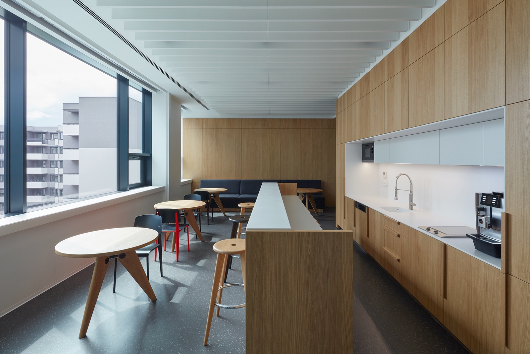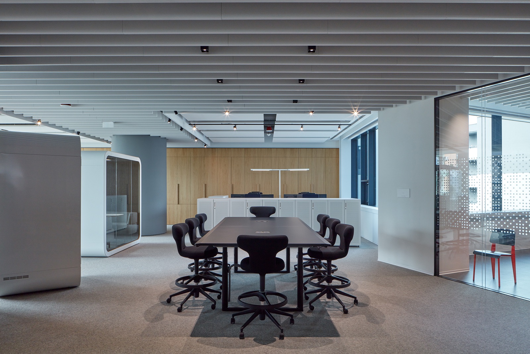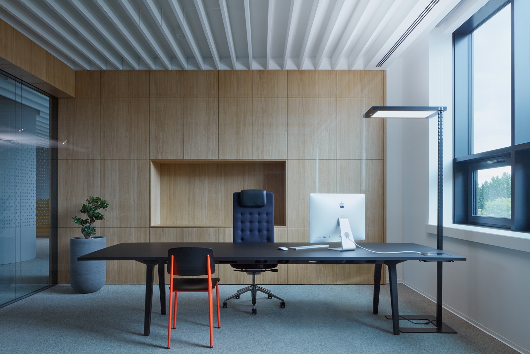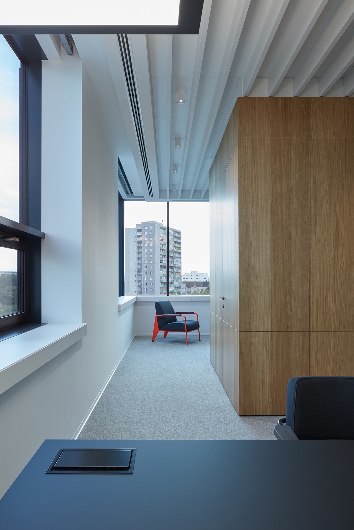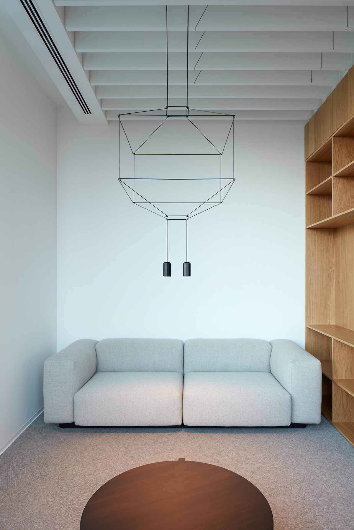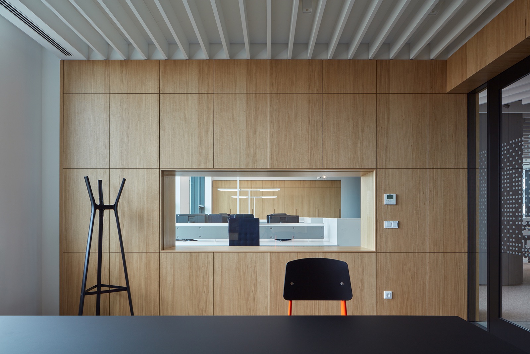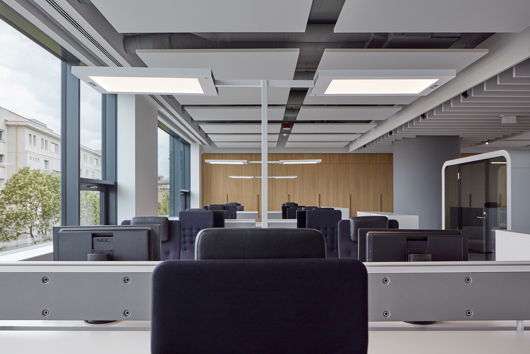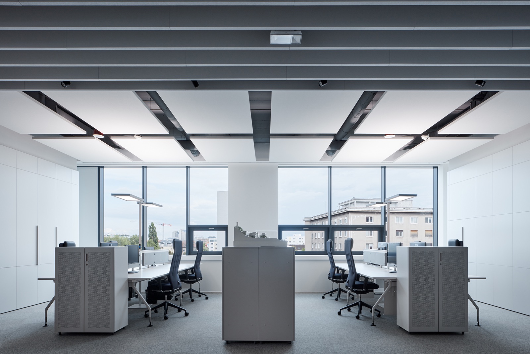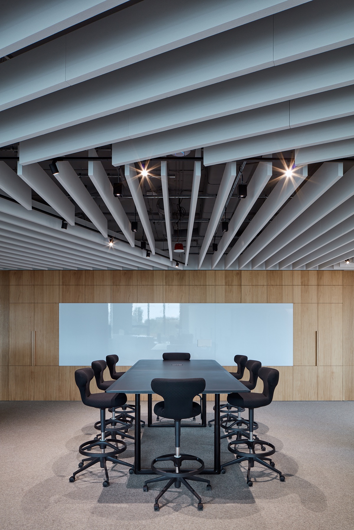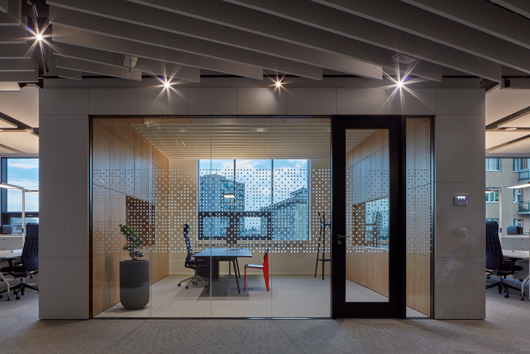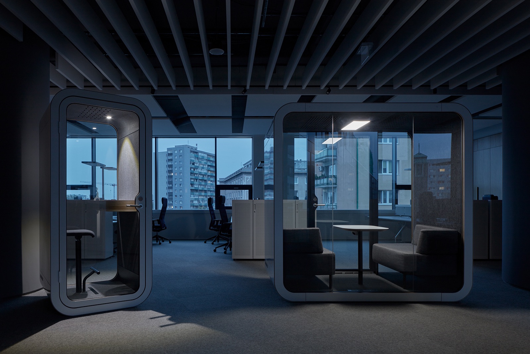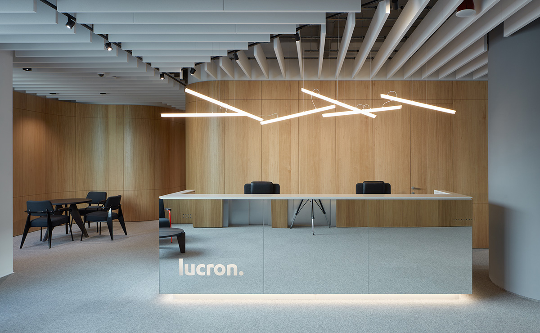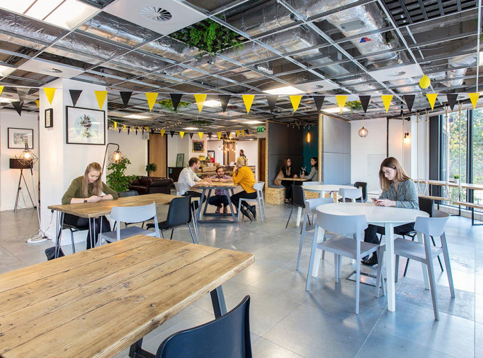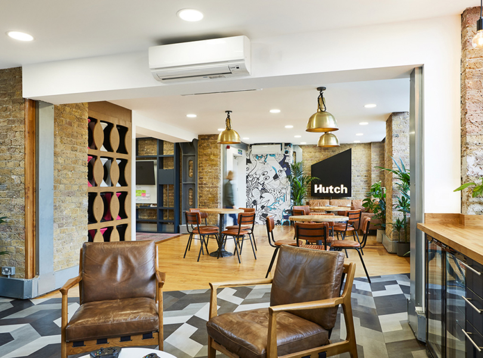A Tour of Lucron’s Minimalist Office in Bratislava
Lucron, a real estate company that develops residential and commercial properties, recently reached out to architecture firm Cechvala Architects to design and build their new office in Bratislava, Slovakia.
“The new premises of LUCRON Development represent a focus on quality and professional responsibility. It was important for LUCRON that the interior design would create a space with a character that could be identified with and would leave a lasting impression. Architects focused not only on the selection of materials but also on modern and innovative technical details that are not immediately visible. They created a blend of materials that naturally complement each other with their simplicity and organic colours creating a backdrop for daily life. In the new office premises the entrance guides first impression by one’s own reflection. It is noticeable that everything has its place and there is space for everything. The new LUCRON office layout is divided into two parts. The northern part consists of offices formed in a traditional way with an exception of an inner core that includes all service areas. The new premises of LUCRON Development represent a focus on quality and professional responsibility. It was important for LUCRON that the interior design would create a space with a character that could be identified with and would leave a lasting impression. Architects focused not only on the selection of materials but also on modern and innovative technical details that are not immediately visible. They created a blend of materials that naturally complement each other with their simplicity and organic colours creating a backdrop for daily life. In the new office premises the entrance guides first impression by one’s own reflection. It is noticeable that everything has its place and there is space for everything. The new LUCRON office layout is divided into two parts. The northern part consists of offices formed in a traditional way with an exception of an inner core that includes all service areas,” says Cechvala Architects
- Location: Bratislava, Slovakia
- Date completed: 2018
- Size: 16,145 square feet
- Design: Cechvala Architects
- Photos: Boysplaynice
