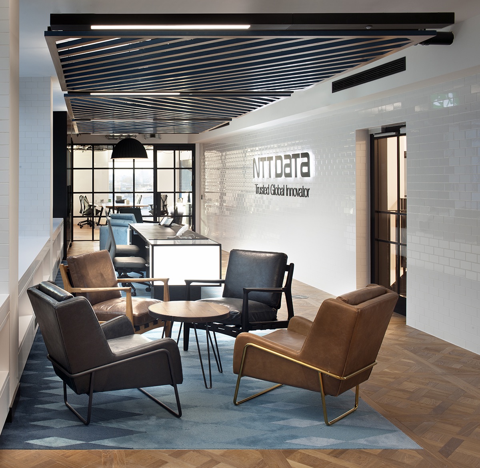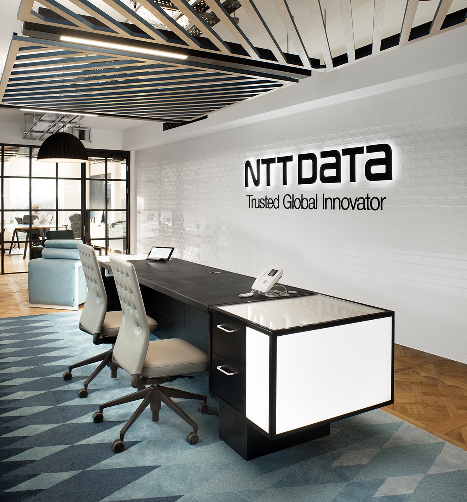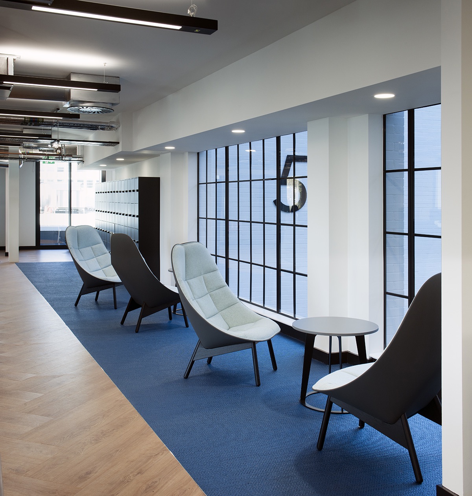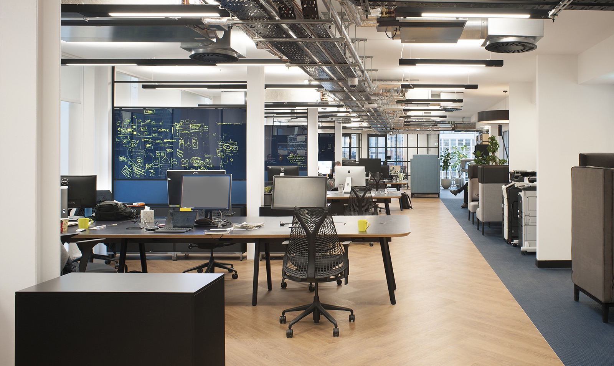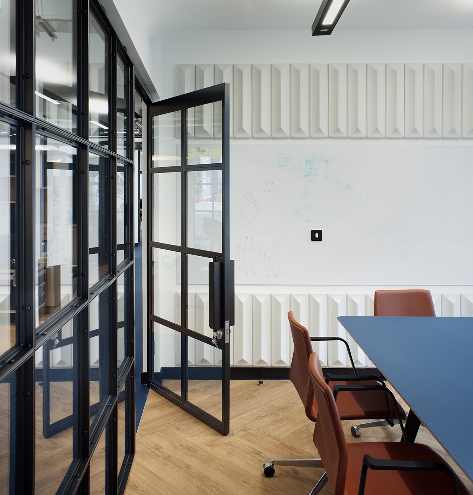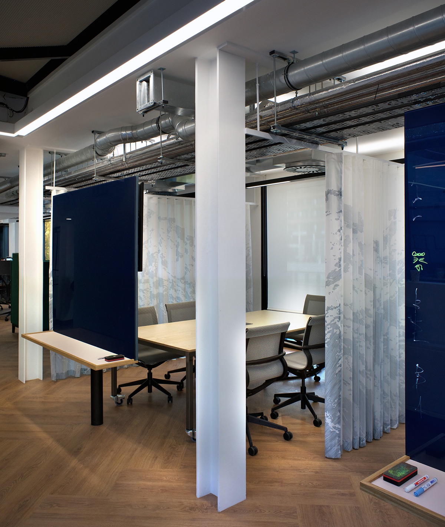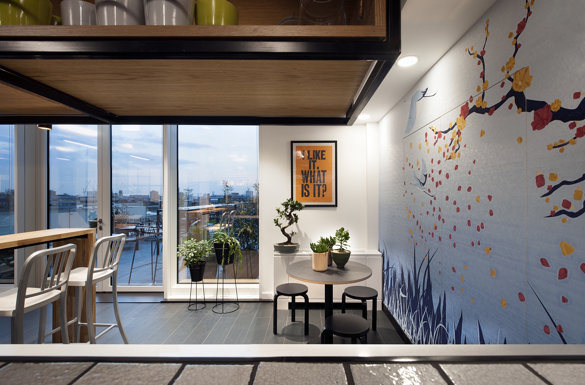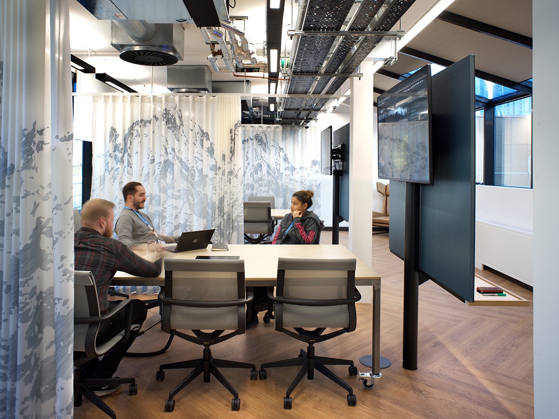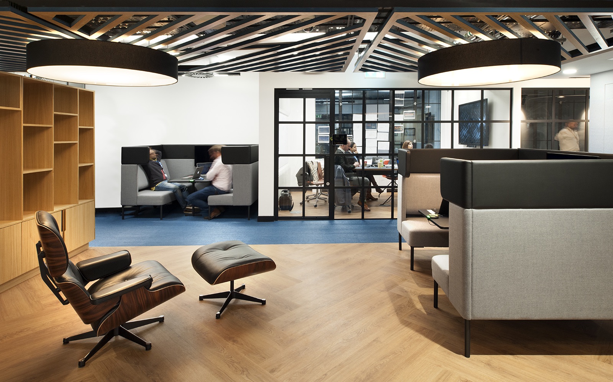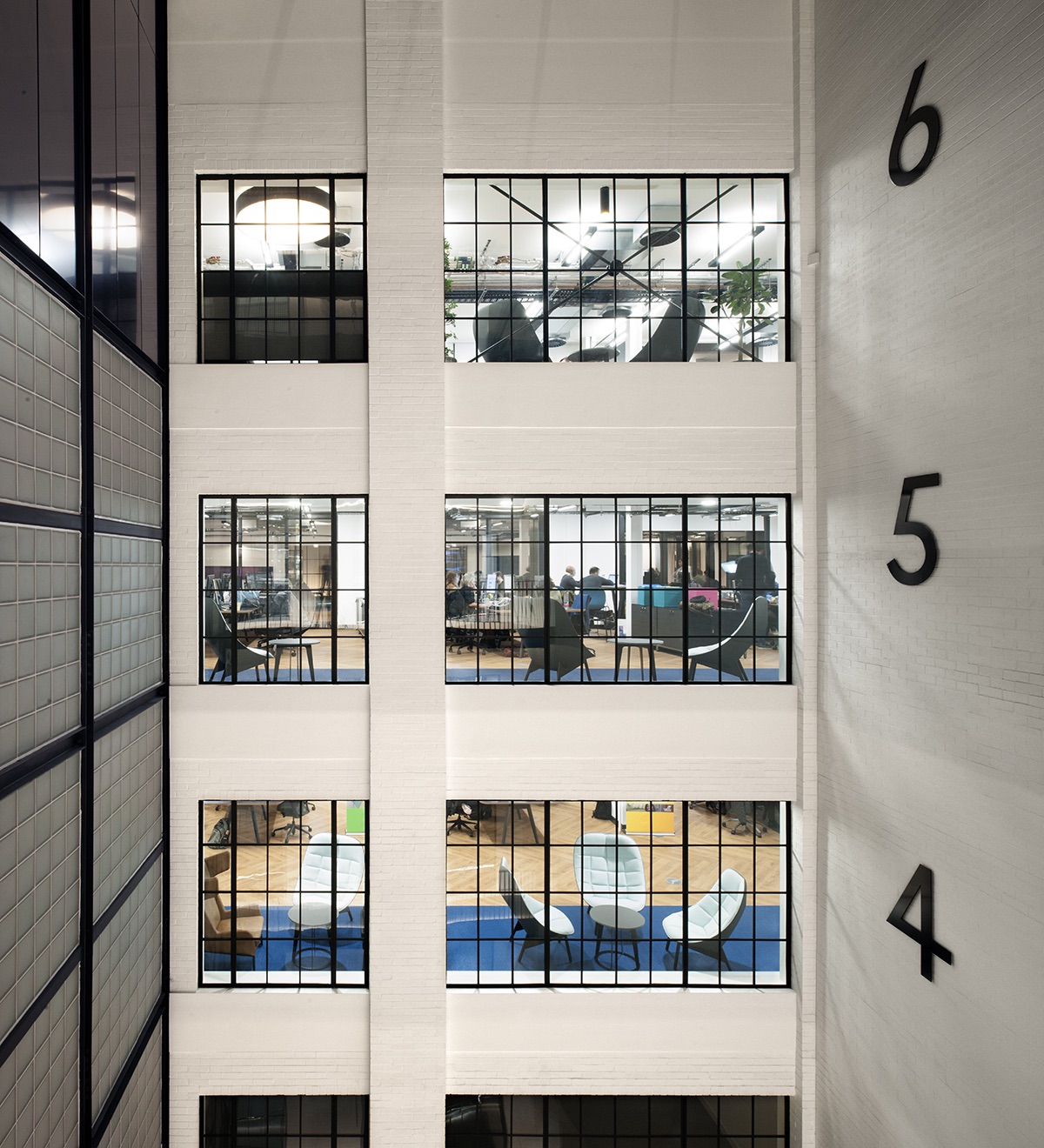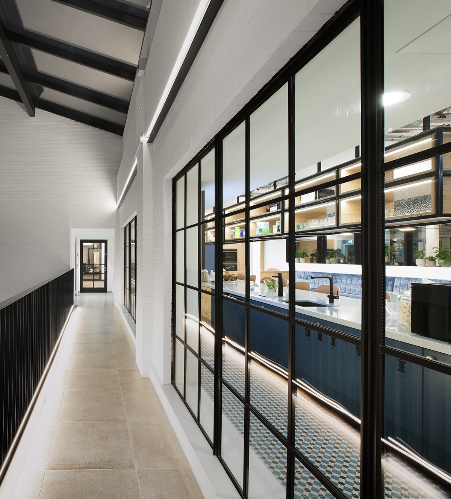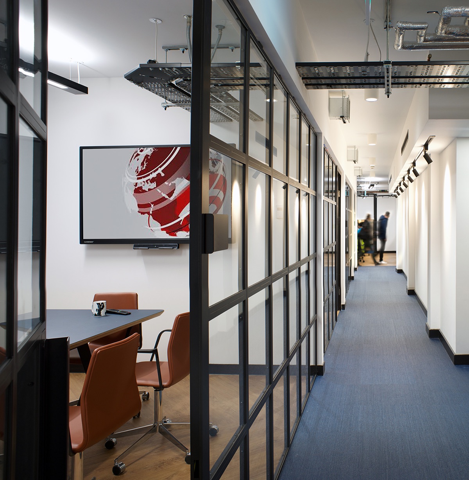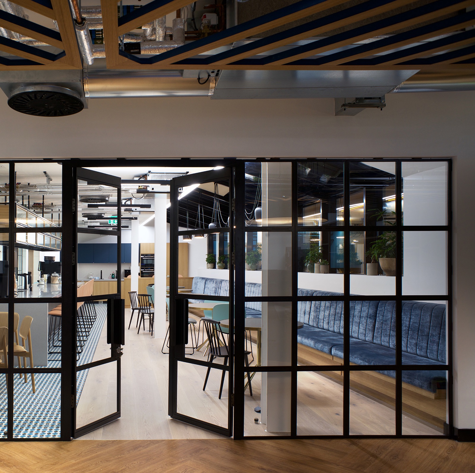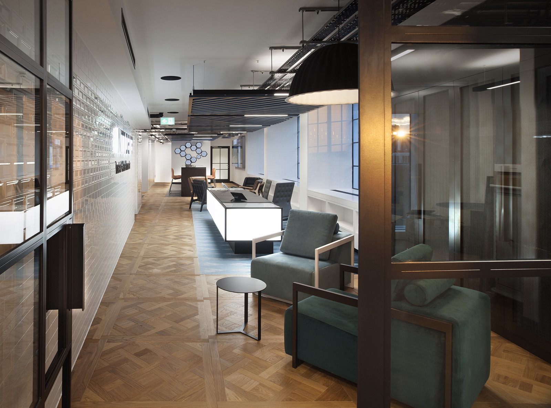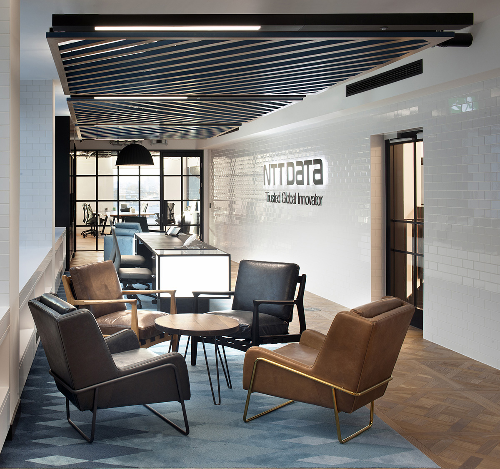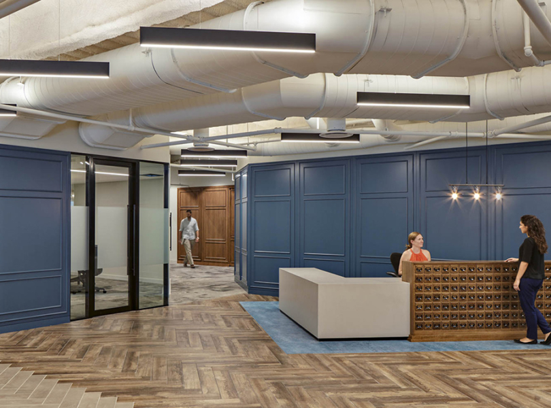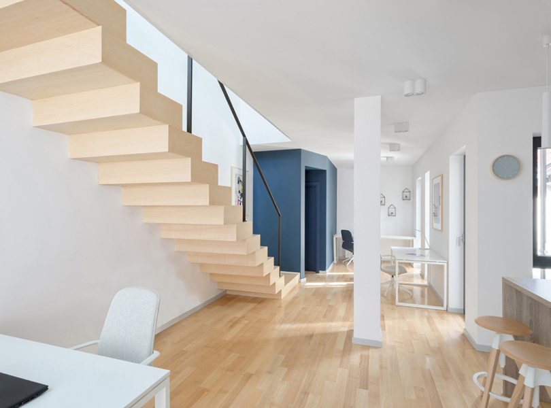A Look Inside NTT Data’s New London Office
NTT Data, a global IT company that delivers technology-enabled services and solutions to clients around the world, hired interior design firm Resonate Interiors to design their new office in London.
“The reception was located at the top of the building so that staff and visitors can enjoy the views and also have a more private & intimate experience, as well as allow clients to have direct access to the client bar, meeting rooms and inspirational lab area and importantly the beautiful roof terrace. Signage was designed specifically with the building in mind and so harmonises perfectly with the base build black and white and very clear symbols almost Japanese in their clarity. The main signage, which is the company brand name & logo is directly opposite the reception desk. It is backlit with LED’s and works perfectly on the white wall metro tiles; showing the juxtaposition between Shoreditch and Japan. Wall graphics were hugely important to hide riser doors and bring some artwork and life into the space. Lighting was a big part of the design. For sustainability purposes CAT A black linear fittings were utilised and then supplemented with other meaningful lights such as those with acoustic properties or other types of lighting that meet and added to the design criteria. A definite advantage to this project was the huge atrium in the building that brought in natural daylight. This space was maximised on all floors and allowed for meeting spaces and viewing connections on all floors. A bespoke rug by Clerkenwell rugs has been laid out within this space. Mimicking the crittal windows of the beautiful 1920’s building, Resonate crafted the workspace with crittal partitions allowing for transparency and light to transcend into all areas. The work environment responds to the brief and is 100% flexible, allowing agile working in many forms. There are bespoke desks throughout the workplace that Resonate designed with a local London supplier utilising recycled chip board and a bespoke printed top to reflect the Japanese fan and the NTT heritage. These were to be fully agile plug and play tables, rather than workstations accommodating 6 people one day or 8 the next with a rounded end at one side to encourage collaboration and meetings. Wherever possible partitions and furniture have been sourced locally either in London or in the UK. Flooring by Bolon, a Scandinavian product, laid out in the walkways responds to the sustainability part of the brief as this product is made from recycled plastics. Recycled materials have also been used for the breakfast bar counter and recycled steelwork & oak for the overhead gantry. Plants have been used throughout the office, terrace and balconies and once again a mixture of British and Japanese inspired plants demonstrating how the two work in perfect harmony. Quiet Booths, bar height, coffee height seating is interspersed with the desks throughout the environment. Meeting rooms were abundant in all shapes and sizes, as there were no cellular offices these allowed privacy and concentration time, plus fantastic collaboration points. However, the Oval room was designed deliberately with a no tech environment to encourage spoken and written communication, this is a special room with a very organic shape allowing for social interactions between its occupants. For the futuristic Lab area, Resonate have created a journey and then a destination, walking past the recycled vanilla pod bar with the beautiful aroma of vanilla bean to seating areas that have been installed deliberately at different heights and settings to accommodate all moods and requirements. The aim of the design in the lab was to incorporate the latest cutting edge tech, but also be hugely flexible as new items come to the market so regularly. Resonate also had to integrate a multi-talented occupier as many of their clients were collaborating in house, which therefore contributed to complex security issues. The essences of the design was Shoreditch relaxed eclectic style with a hint of Japanese influence injected into the overall finish. Making the “two references a delight to work with and aesthetically worked hand in glove especially with the use of British and Japanese furniture and artwork. The office has been future proofed allowing for maximum flexibility through the use of lockers to allow staff and visitors to stow away personal belongings Bespoke workbenches as well as a plethora of other options are available for people to work at, from booths, café areas, quiet rooms, meeting rooms and comfy Eames Chairs, allow for the space to evolve and flex through its time to meet occupants requirements. These multiple environments have been created with plug and play outlets available across all three floors. Scrum rooms and meeting areas are collaborative brain tank spaces for users, segregated by acoustic curtains where teams are encouraged to work together and think outside of the box,” said Resonate Interiors
- Location: Old Street – London, England
- Date completed: 2018
- Size: 24,000 square feet
- Design: Resonate Interiors
