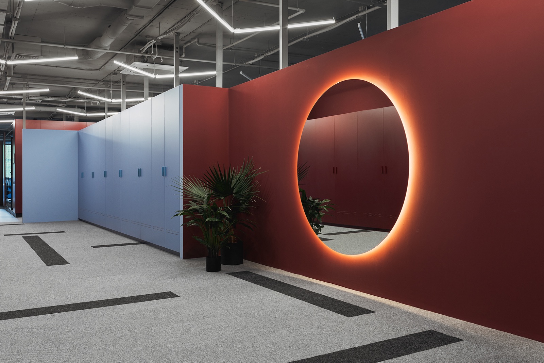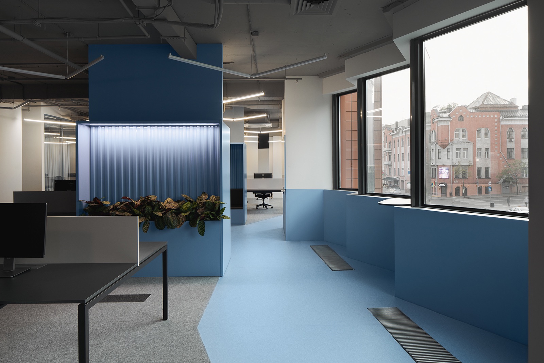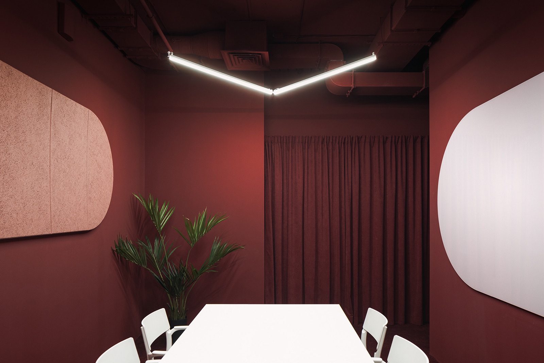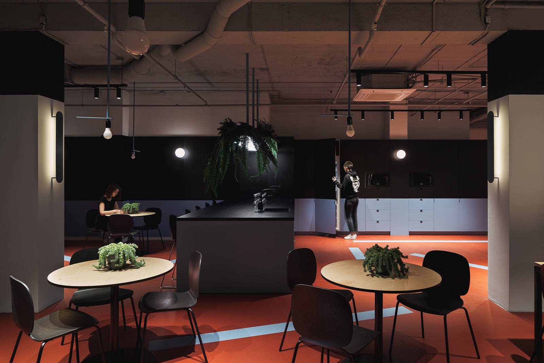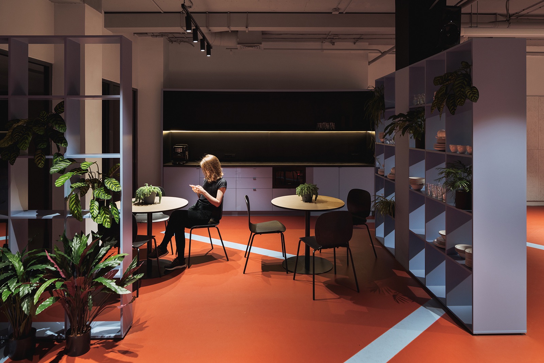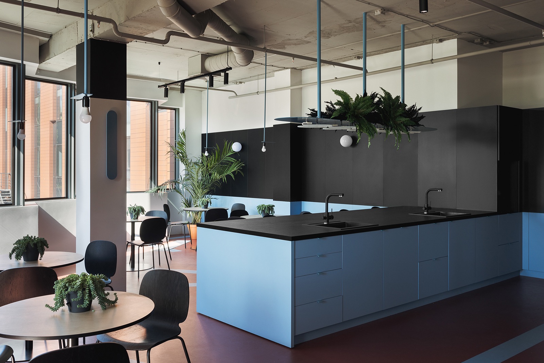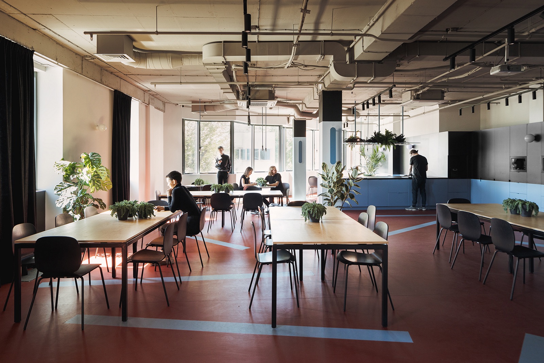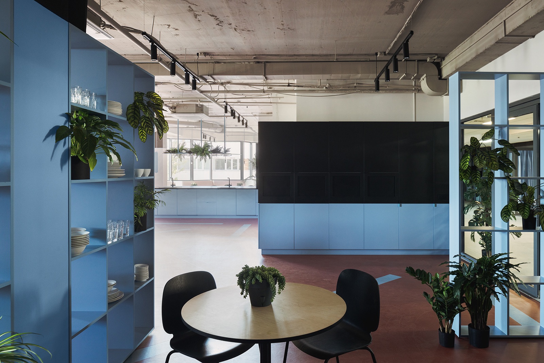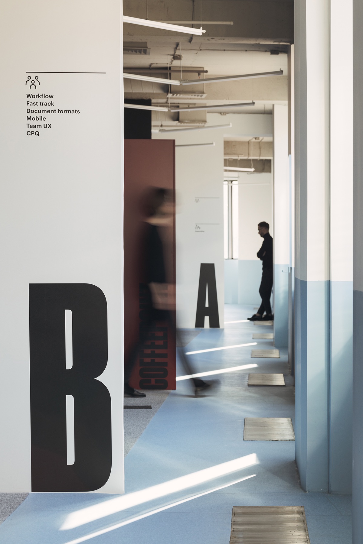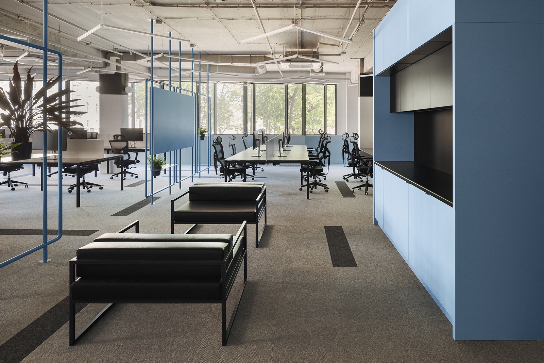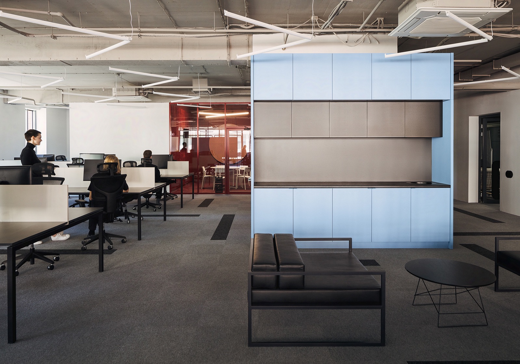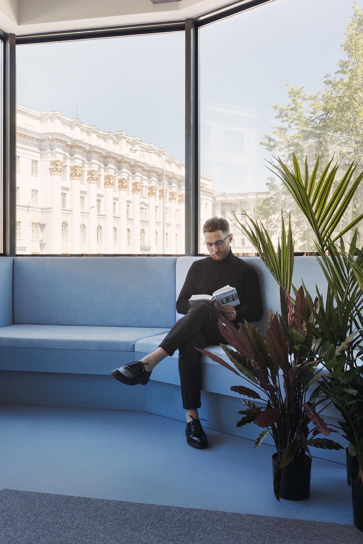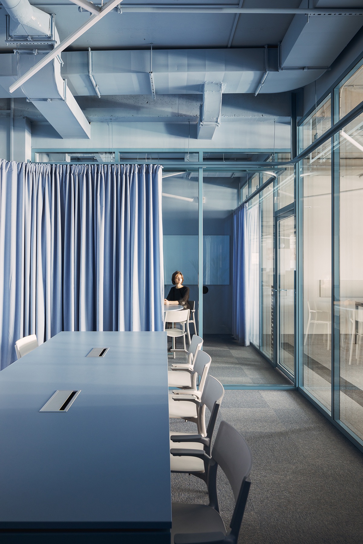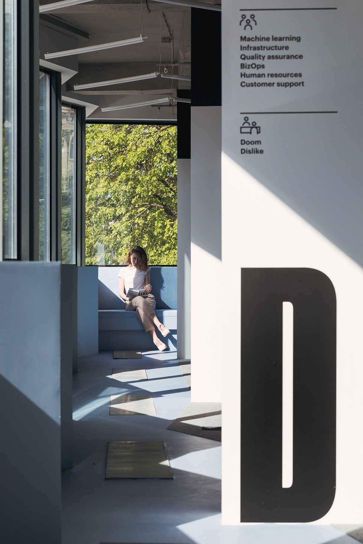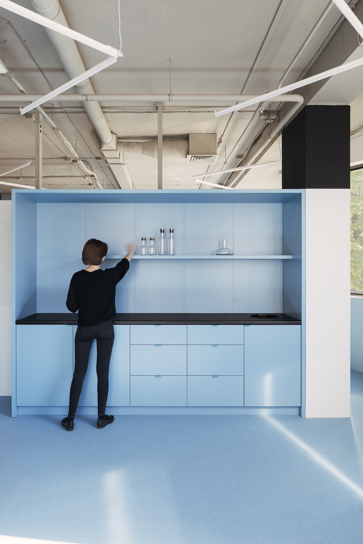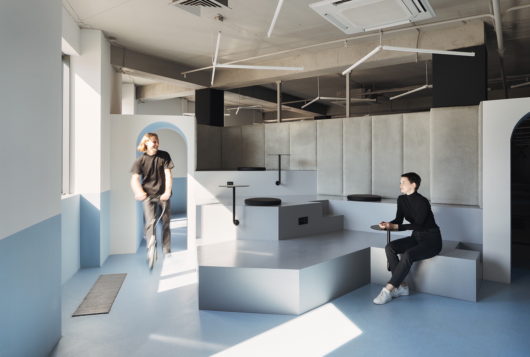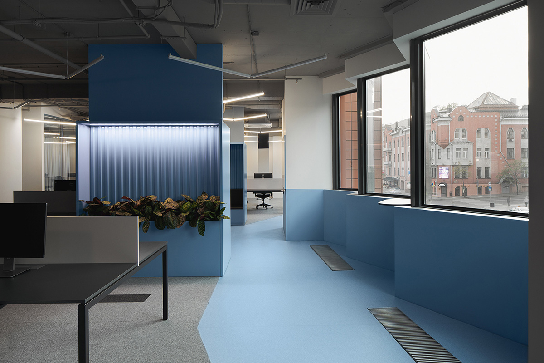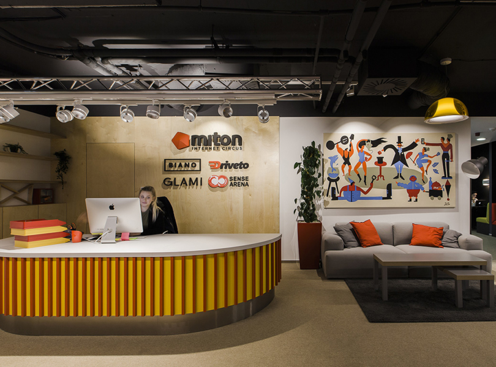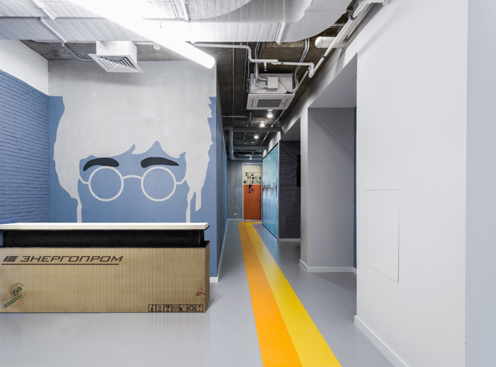A Look Inside PandaDoc’s Stylish Minsk Office
PandaDoc, a technology company that operates a document management software for streamlining sales workflow, recently hired architecture and interior design firm Studio 11 to design a new office in Minsk, Belarus for their growing team of 130 employees.
“All employees are functionally divided into 4 large open-spaces complemented by a fifth space which is a common kitchen. From both stylistic and methodologic point of view the project mainly fixes on principles of “the third wave” of modern architecture such as, for example, the purity of technique. Project coloristics highlights the achromatic background and two main colors – blue and burgundy. The influence of postmodern design can be witnessed in the light game-like way these color volumes are arranged and in the variety of usage scenarios created,” says Studio11
- Location: Minsk, Belarus
- Date completed: 2017
- Size: 16,081 square feet
- Design: Studio11
- Photos: Dmitrii Tsyrenshchikov
