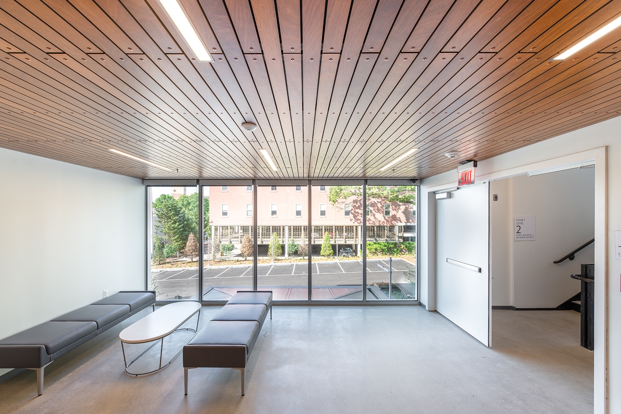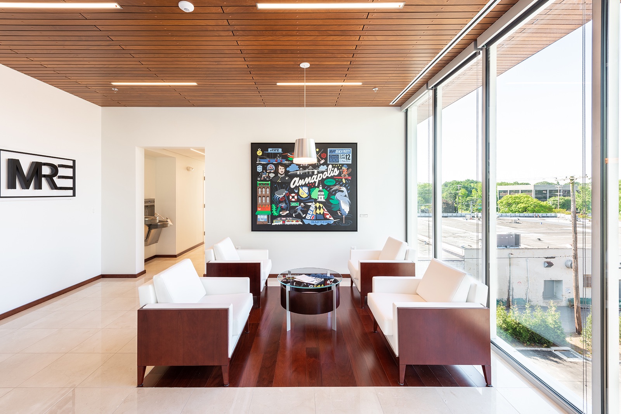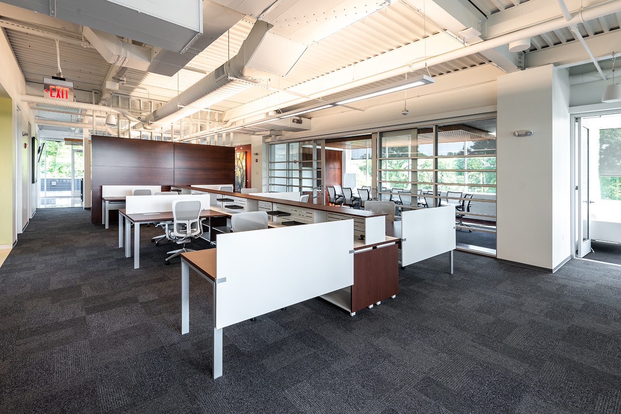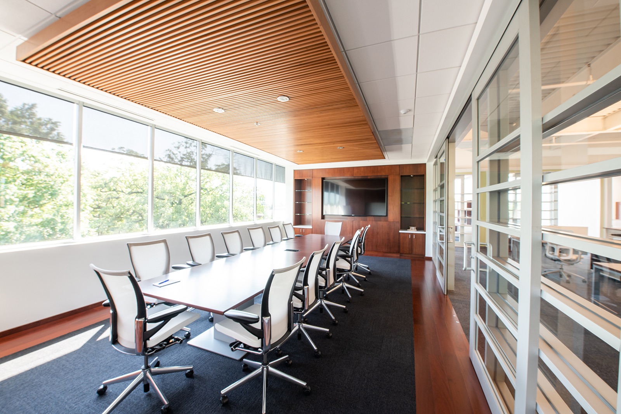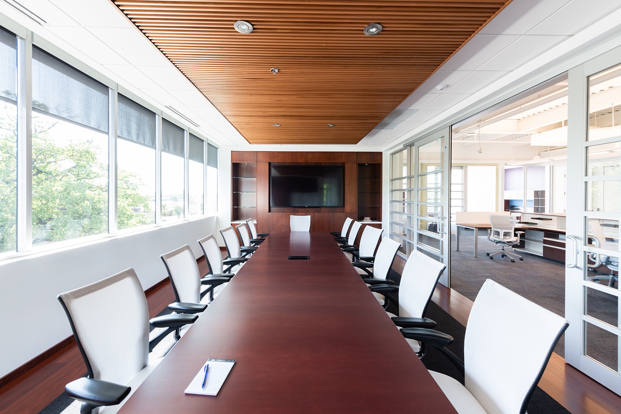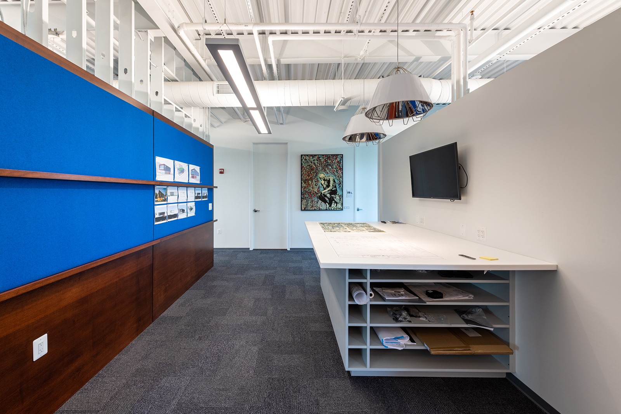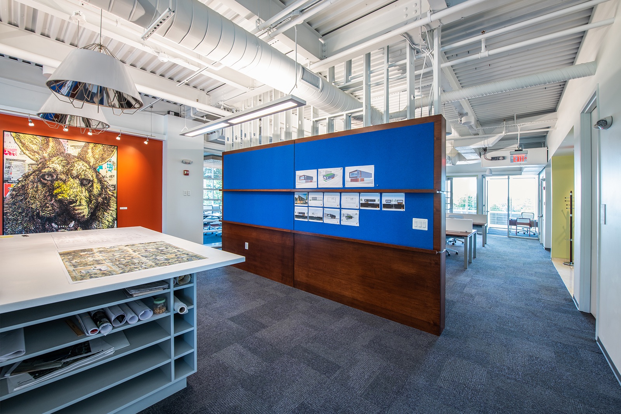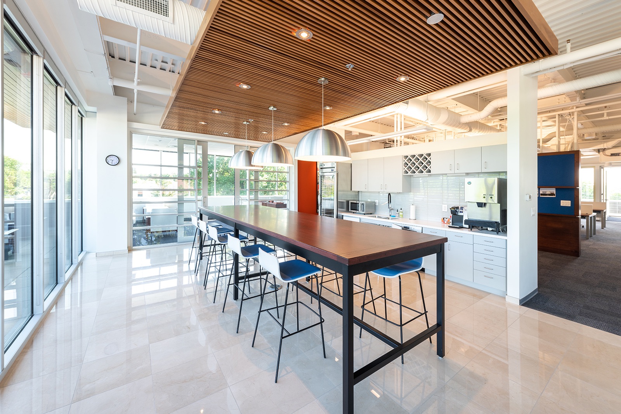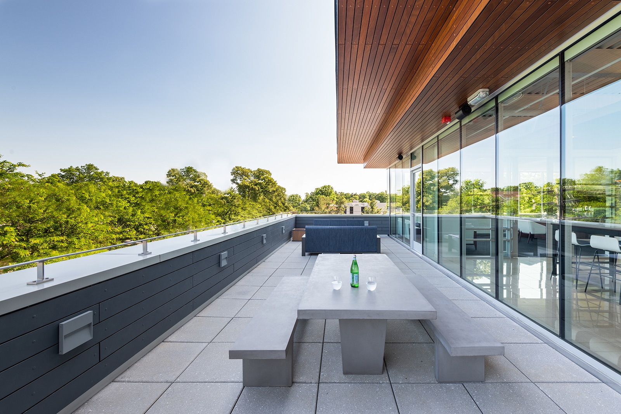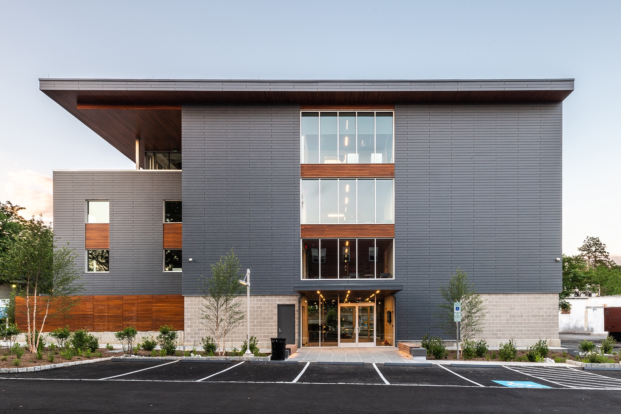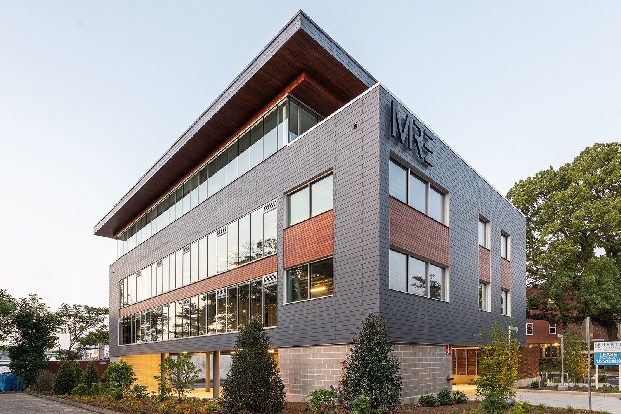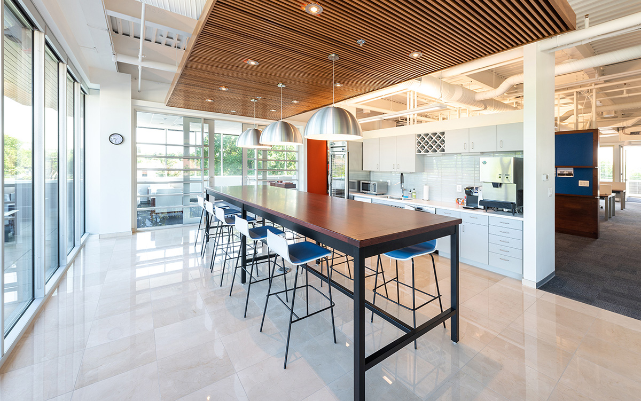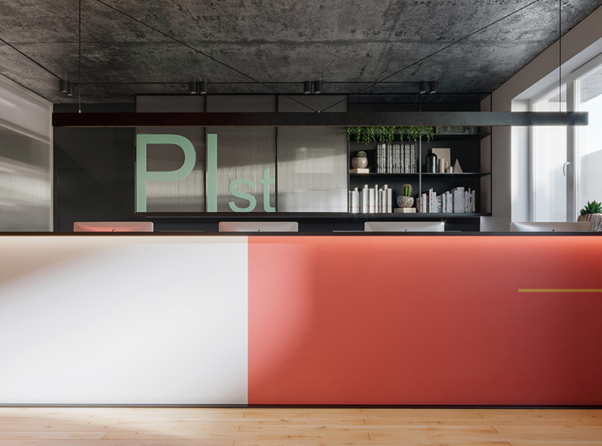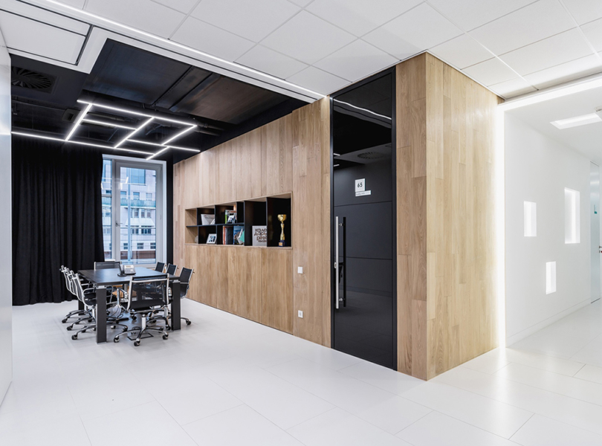A Tour of 706 Giddings Ave’s Office Complex in Annapolis
GriD Architects and McLaren Engineering Group have recently built and designed a new office complex located in 706 Giddings Ave in West Annapolis, Maryland.
“706 Giddings is a project which elevates its neighborhood’s existing design paradigm by implanting a modern canon that bridges the residential and commercial scales of the West Annapolis neighborhood it resides within. The structure’s linear planks quite literally reflect the scale of residential siding and – perhaps a bit more abstractly – what one would find on the hull of a ship, tying the neighborhood to the overall spirit of Annapolis as a maritime city. This focus on scale is further exemplified through the strategically creative approach to the renovation, which transformed a fairly nondescript 1980’s walk-up medical office building, with parking below, into a class-A commercial office building. The existing building was expanded both vertically and horizontally creating a new entry lobby, efficient yet inviting vertical circulation and a penthouse office floor now occupied by the developer of the project, whose partners are residents of the neighborhood. The approach to the building, which formerly occurred only from the covered parking lot below the original first level of offices, has also been re-envisioned. The new lobby fronts directly onto a linear pathway which runs parallel to the building, along the edge of a vegetated bio-swale collecting rainwater and visitors, leading them gracefully into the building from Giddings Avenue. Here wood-veneer cladding is used as the underside of an entry canopy slicing through from the landscaped into the garage allowing the transparency of the lobby to engage two equally important fronts. The wood veneer on the underside of the canopy is repeated on all levels orienting visitors as they emerge from the stairs and elevator. Perhaps the most unique aspect of the project, the new penthouse, is set back in keeping with the local zoning requirements resulting in a spacious and accessible roof terrace. An expansive roof which projects out partially covering the terrace, unifies the overall composition and provides shade also for the predominantly glass surfaces cladding the perimeter of the penthouse. The wood-veneer paneling is utilized here again, this time to clad the entire roof soffit and it is also used typically as spandrels to express window groupings which previously were individual punches in a stucco surface. The warmth of the wood elegantly complements the gray rain screen cladding which covers the bulk of the exterior surface. For a neighborhood that has been waiting for a touch of modernity, this contemporary building challenges the perception of West Annapolis as a transitional (even marginal) part of the City at large, and will likely be a catalyst for more transformation to come,” said GriD Architects
- Location: Annapolis, Maryland
- Date completed: 2018
- Size: 22,000 square feet
- Design/Architecture: GriD Architects
- Construction: McLaren Engineering Group
