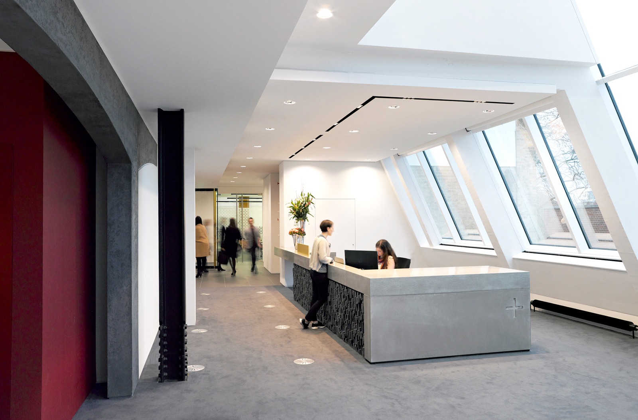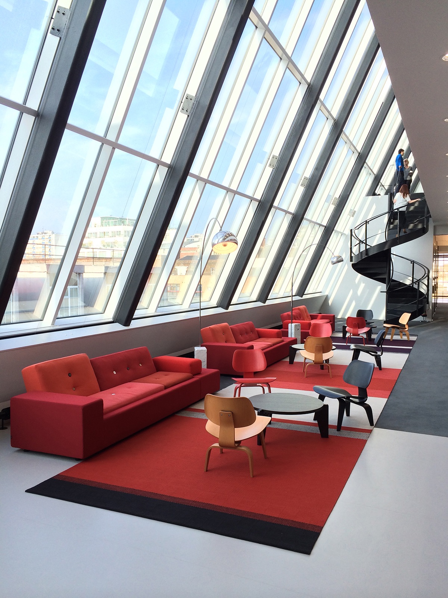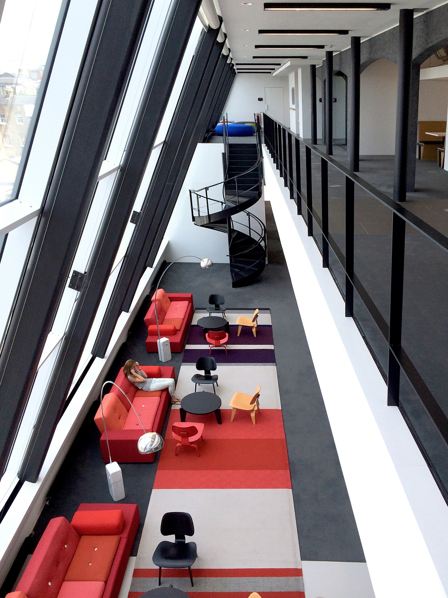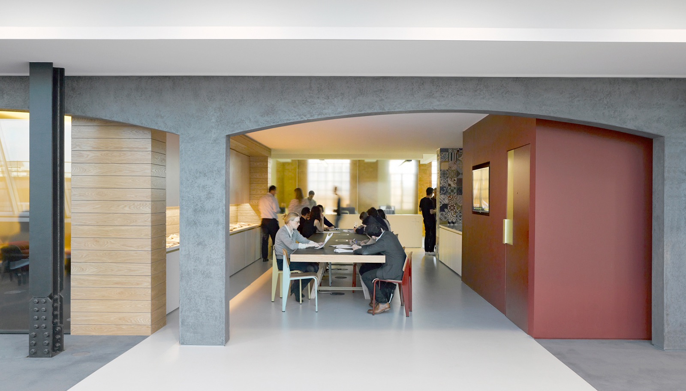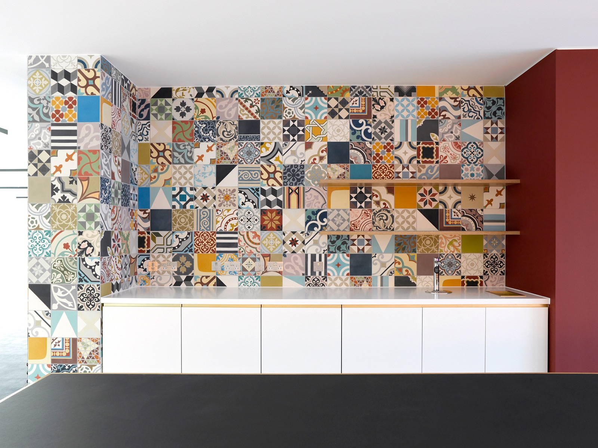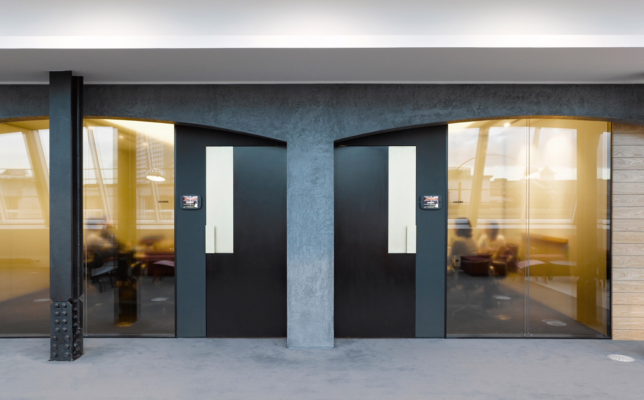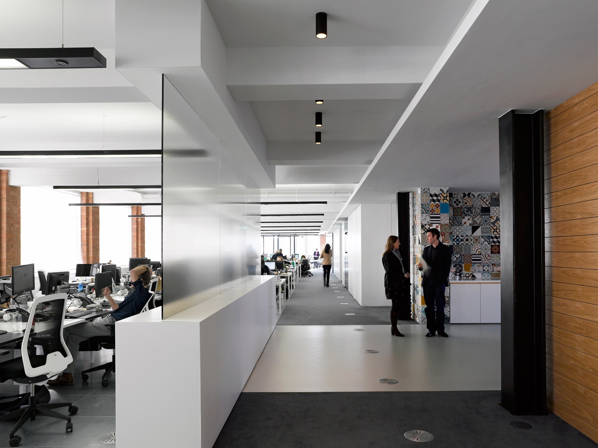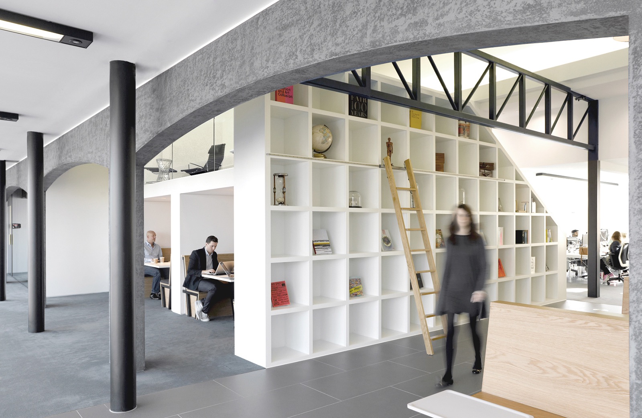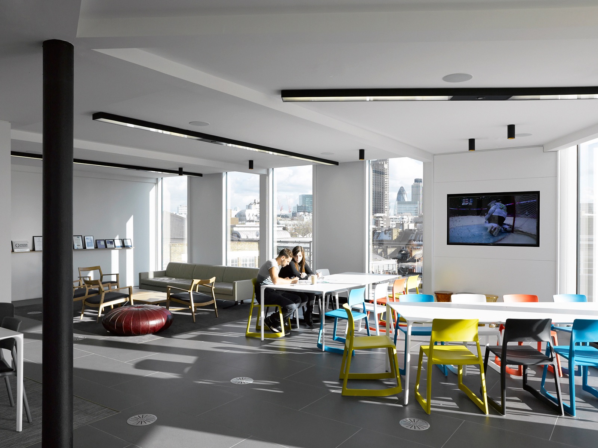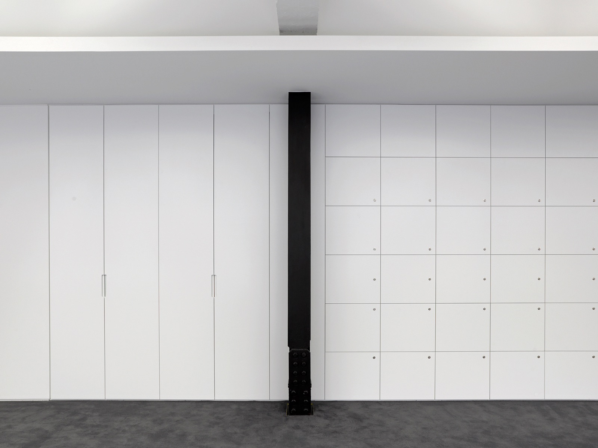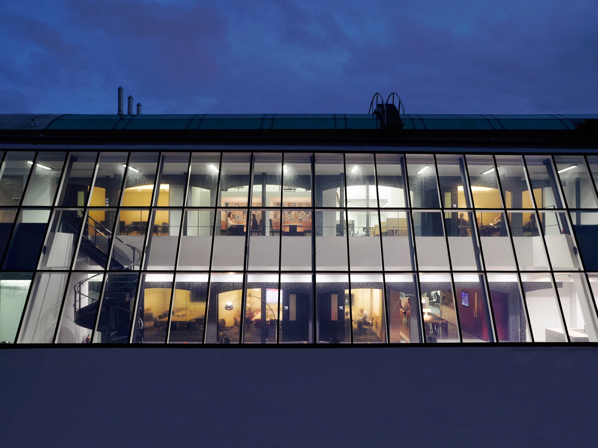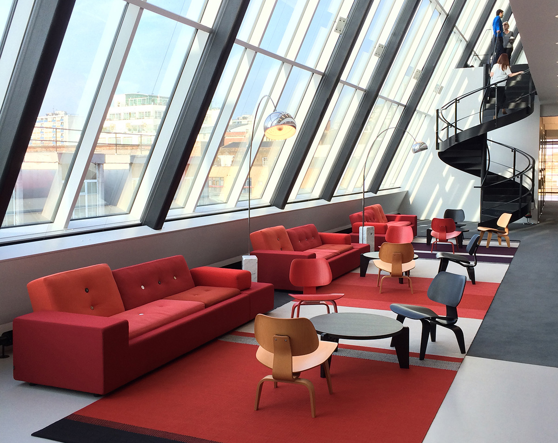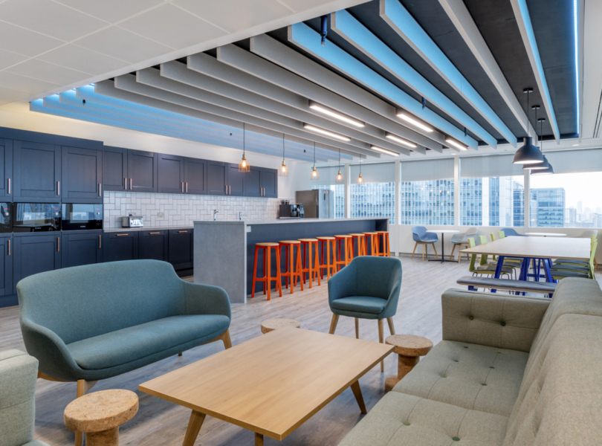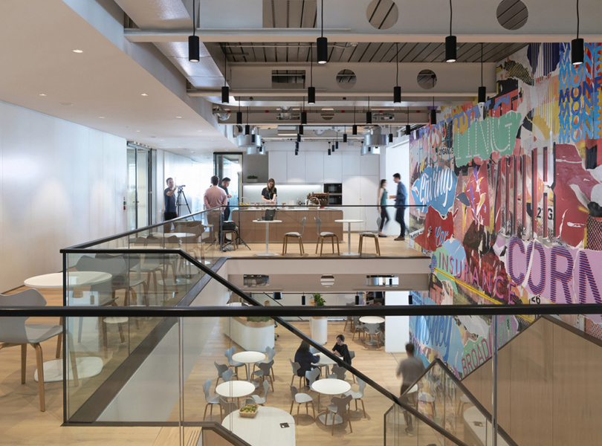Inside Hill+Knowlton’s Modern London Office
Hill+Knowlton, a public relations consulting company providing senior counsel, research, and strategic communications planning services, hired architecture and interior design firm BDG Architecture to design their office in London, England.
“The client experience was paramount to the design solution, H+K wanted visitors to be able to capture the essence of what they do and how they do it, without compromising any client confidentiality. The design evolved with the client journey at the forefront , complementing the key architectural elements in the building, including the terrace, barrel vaulted ceiling and the double height space that allowed for the creation of a mezzanine level, to gain greater involvement with the volume of the space. The final solution enables visitors to engage with the vast physical space that H+K occupy and appreciate the critical mass of the business, whilst managing what they are exposed to. The three focus ‘touch points’ are the Reception , Meeting Rooms that radiate from the spiral staircase and the Terrace and Bar on the top floor, with the latter providing both work and social space with appropriate furniture and lighting to suit both. A flexible working solution has been adopted throughout the business which means the space comprises the following: 35% of desks, 45% share space, 20% circulation. Aesthetically, the focus was to enhance the impressive and high specification base build. Interventions were kept to a minimum but where they occur it is with a phenomenal level of detail,” says BDG Architecture
- Location: Clerkenwell – London, England
- Size: 29,000 square feet
- Design: BDG Architecture
- Photos: Jefferson Smith
