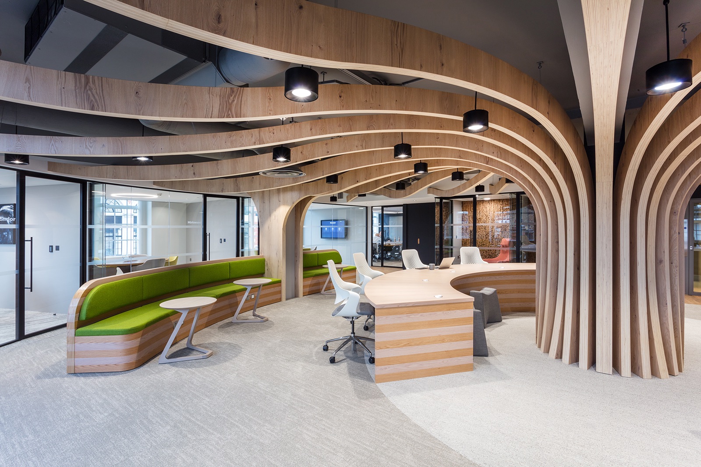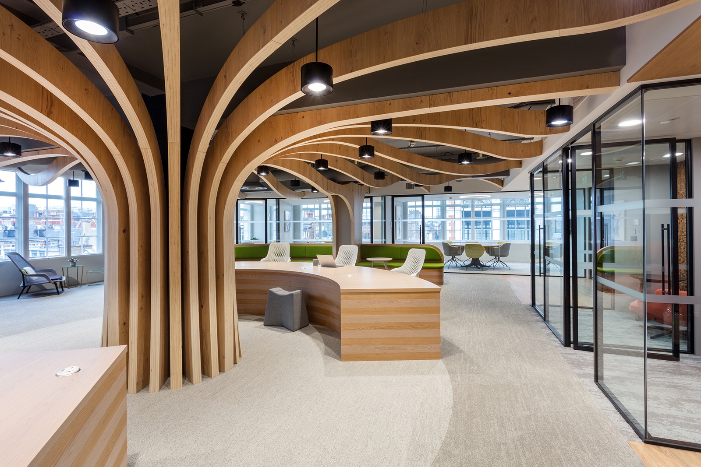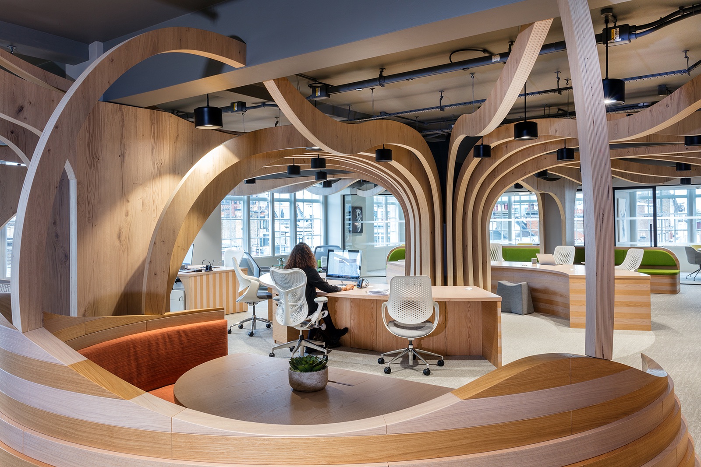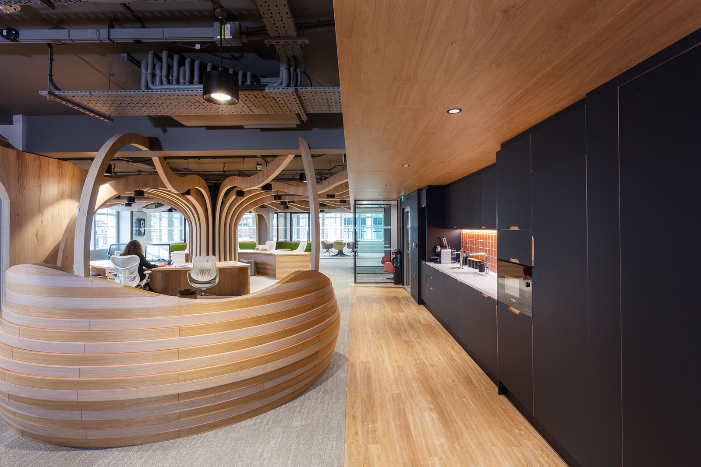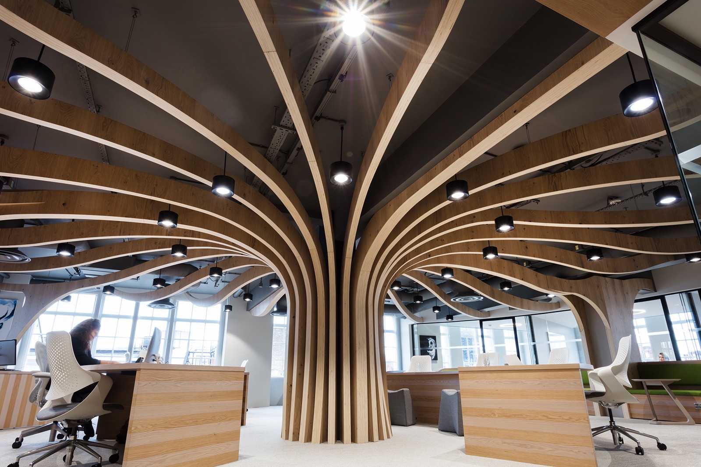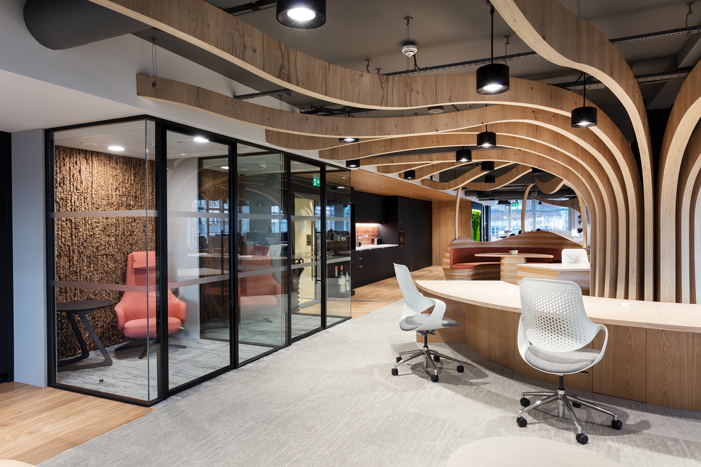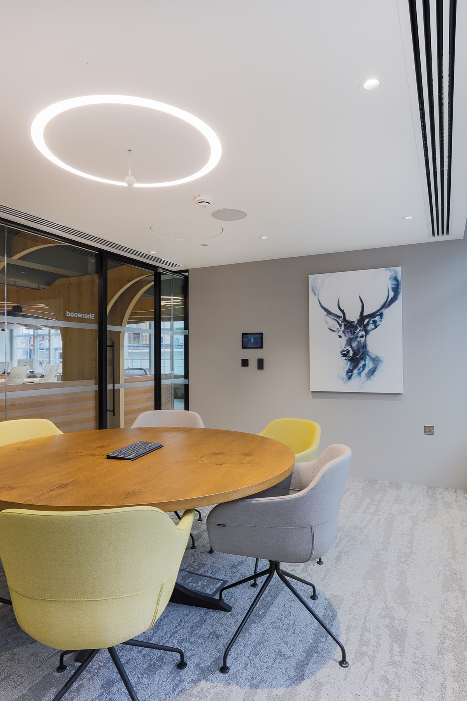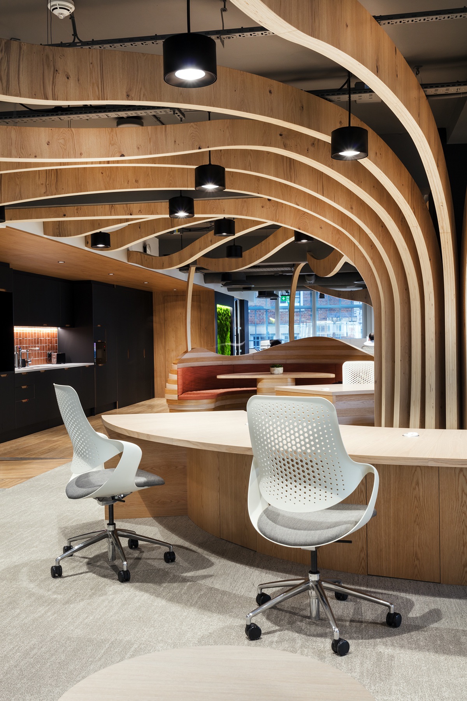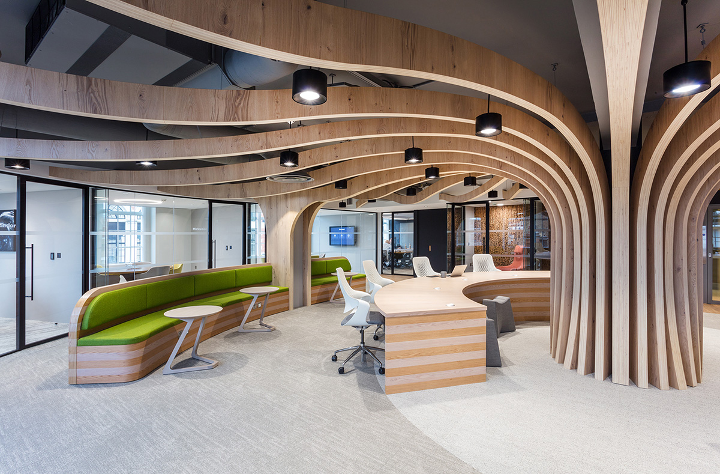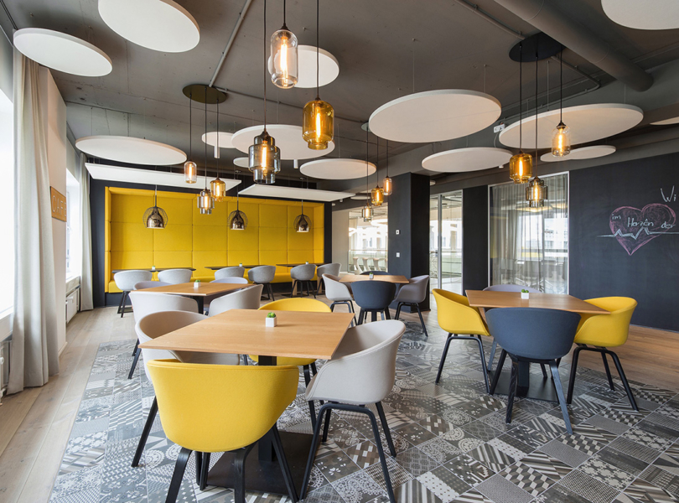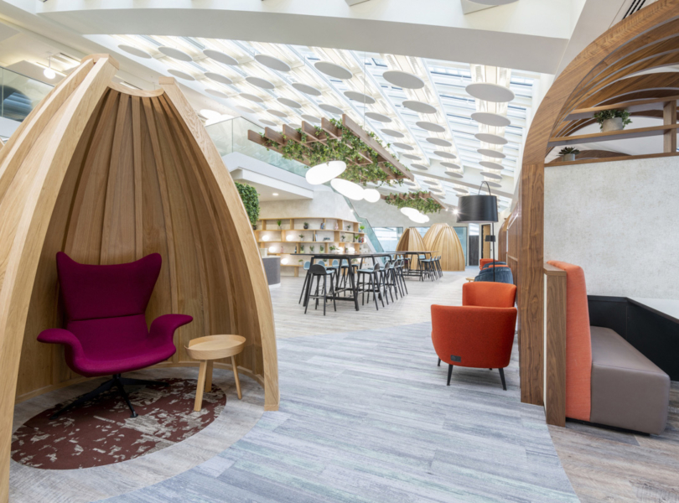Step Inside Morgan Sindall Group’s Biophilic London HQ
Morgan Sindall Group, a UK construction and regeneration company that operates in public and commercial sectors, recently moved into a newly refurbished headquarters in London, designed by its subsidiary design firm Morgan Lovell.
“Since being founded over 40 years ago, Morgan Sindall Group has challenged the norm in every industry they work in, so we took the same approach when designing their new headquarters. The office design is based on their core values, with a strong focus on collaboration and challenging industry norms. These were embodied into an expertly engineered tree, which branches out across the office. Symbolically, the tree represents Morgan Sindall Group’s decentralised culture, as it branches throughout the office, representing the different industries the company has expanded into. Practically, it connects staff and sets the biophilic tone of the office, while re-defining the paradigm of what a head office can look like. Morgan Sindall Group truly believe that happy and talented staff are the key to their success, so we wanted to create a collaborative environment that encourages staff to think differently. We provided a variety of meeting and collaboration spaces to enable true activity-based working. The traditional meeting spaces are fully soundproofed and feature electronic booking systems so staff can see when the space is reserved or available for a quick drop-in. Spaces were designed for pure casual and agile working; with a hot-desking bench encircling one side of the office, flanked by cafe-style seating. This provides a mix of environments for staff to work form; complete will all mod-con’s you would expect at a permanent workstation. Collaboration is further enhanced as all the seats face inwards towards the tree, ensuring staff fell connected and part of something bigger. Private spaces were key to efficiently enabling agile working in this smaller floorspace. These cosy booths were specifically designed to provide a retreat from the open-plan, somewhere staff could take a call, have a video conference or simply concentrate in private. The natural cork wall provides added warmth, while also absorbing excess acoustics – ensuring there’s no echo or reverberation when staff are on an important call. This finish perfectly complements the natural design echoed throughout the rest of the fit out; from the petrified moss wall to the wooden desks and overarching tree. We wanted the new space to promote a fluid sense of movement. From the workstations and communal spaces encircling the tree, to the cafe-style seating; staff are encouraged to move to different spaces that support their current task. The floorplate was re-arranged to provide staff with permanent desks the highest access to natural light, allowing them to work next to the windows – providing not only great views across the West End, but also ensuring they don’t suffer from glare. These traditional workstations are fitted with sit/stand desks, giving staff a greater choice of posture and movement throughout the day. Biophilia was an intrinsic part of the project design; from the timber tree centrepiece, to the handcrafted meeting room tables; this office creates a deep connection with the natural world. We wanted staff to feel a sense of serenity and calm in the office; acting as a retreat from the bustle of Oxford Circus below. Almost every surface in the office has a biophilic connection. There’s the petrified moss wall near the workstations, the rustic sound-absorbing cork in the call booths, and of course the natural timber chosen for the meeting room tables and matching hidden storage doors. This is an office design that truly respects the natural environment,” says Morgan Lovell
- Location: England, London
- Date completed: 2018
- Size: 4,000 square feet
- Design: Morgan Lovell
