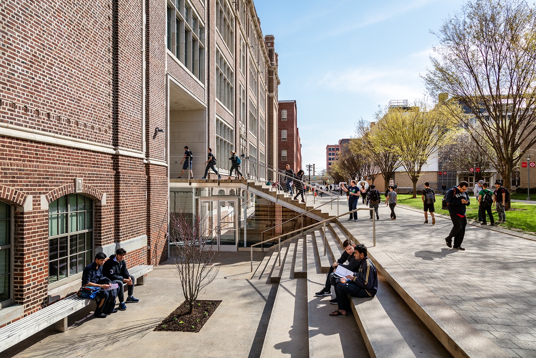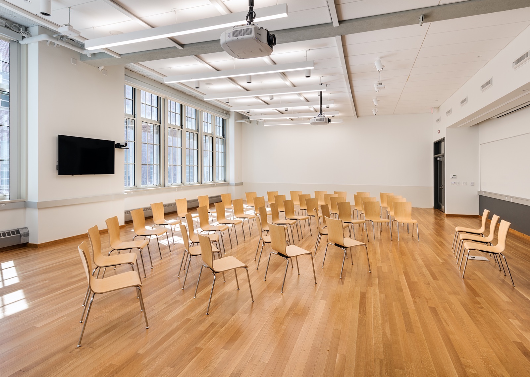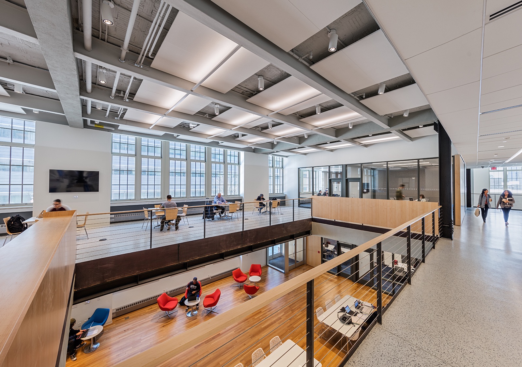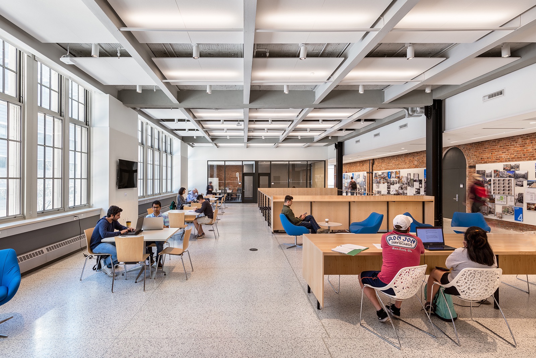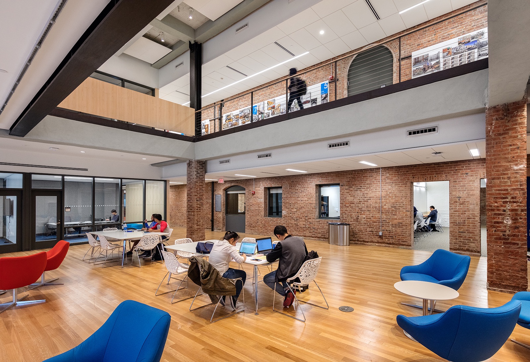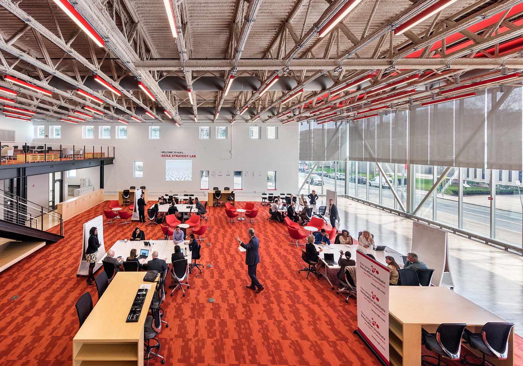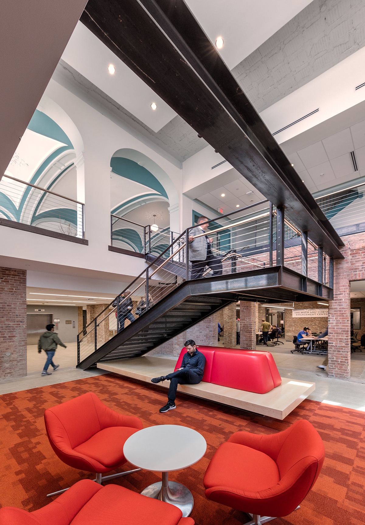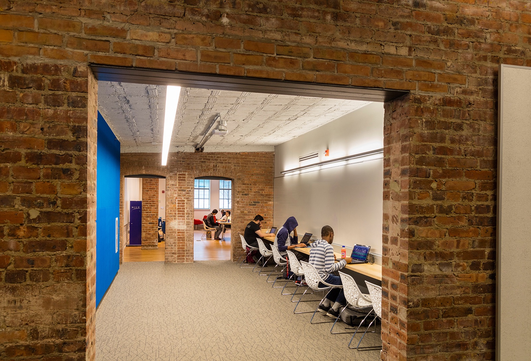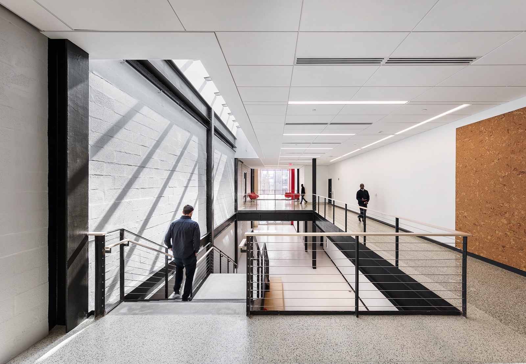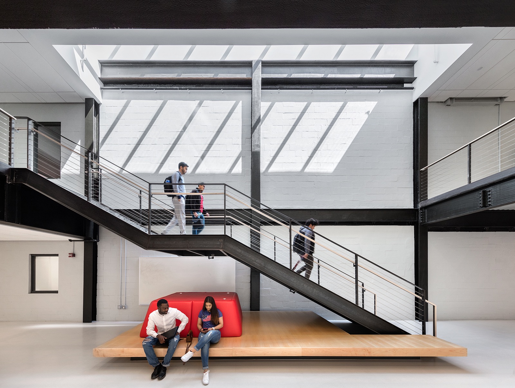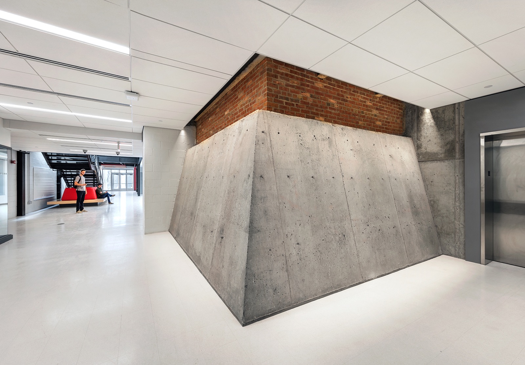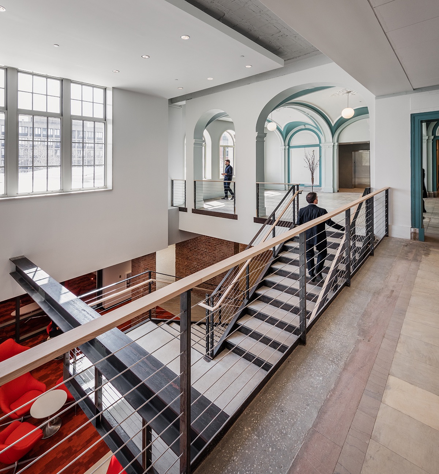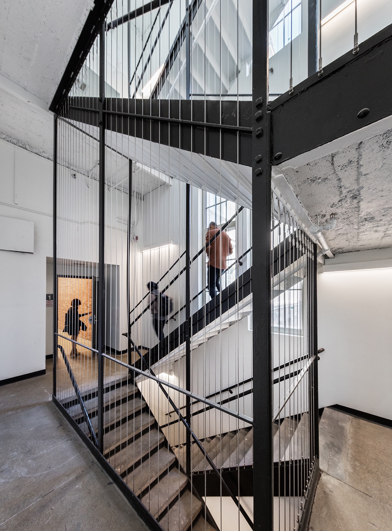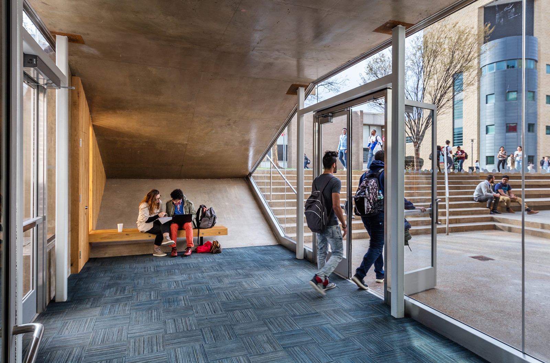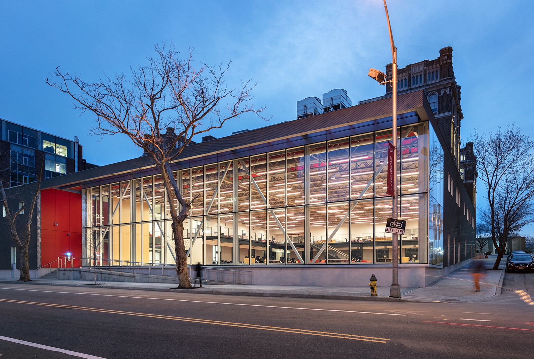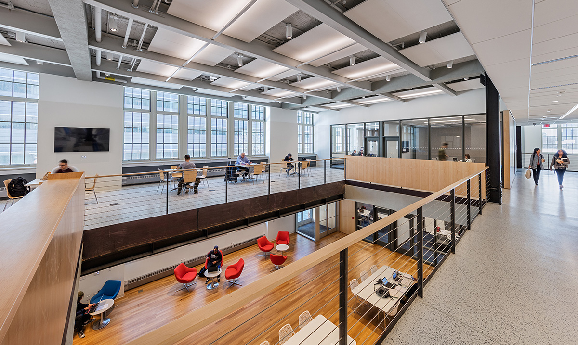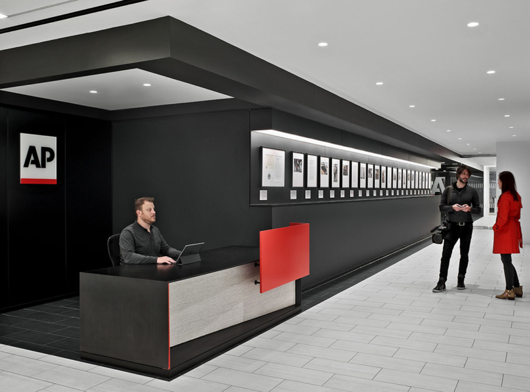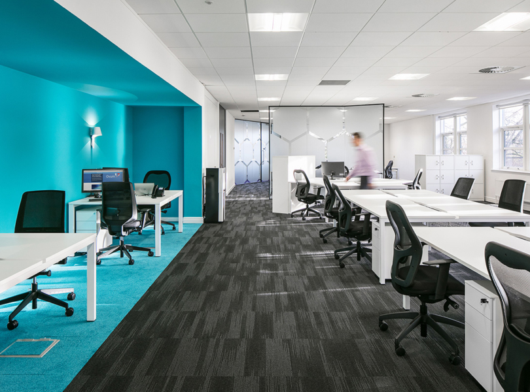A Tour of Central King Building at New Jersey Institute of Technology
Architects and designers from Marvel Architects have recently completed a renovation of New Jersey Institute of Technology’s Central King Building located in Newark, New Jersey.
“The renovation of this building into an Academic Center will reconnect the school to the city through a transformation of its brutal 1970s façade. The program proposes to restore and alter the 1912 building envelope to create dramatic physical and visual connections from the campus into the grand 1912 landmark. The centerpiece of the project is a Center for Innovation and Discovery. It is accessible to students and visitors alike, where exhibit, production and presentation spaces are organized to encourage cross-pollination of ideas. High tech classrooms, instructional labs and studios are designed on a flexible model, able to accommodate moderated discussions, lecture formats or small group collaboration and study. An 800-seat auditorium will be renovated, while the existing gym and pool will be repurposed as academic spaces. With social components tied to teaching, research and study, the new Academic Center will act as a counterpoint to the Student Center,” said Marvel Architects
- Location: Newark, New Jersey
- Date completed: 2018
- Size: 180,000 square feet
- Design: Marvel Architects
