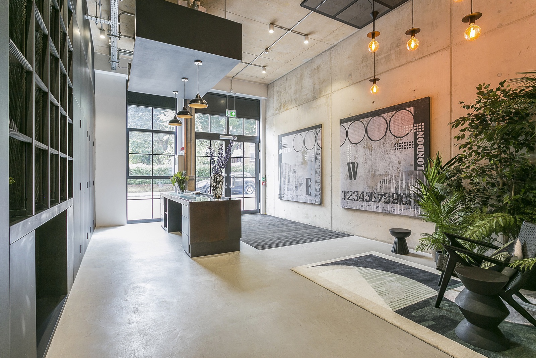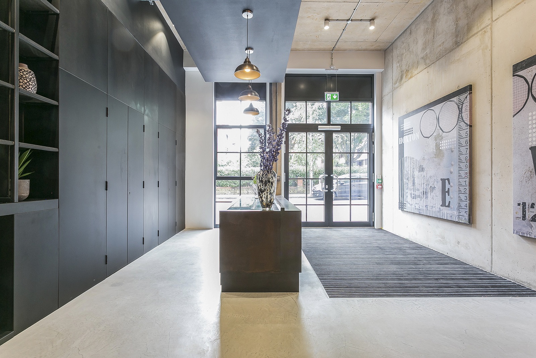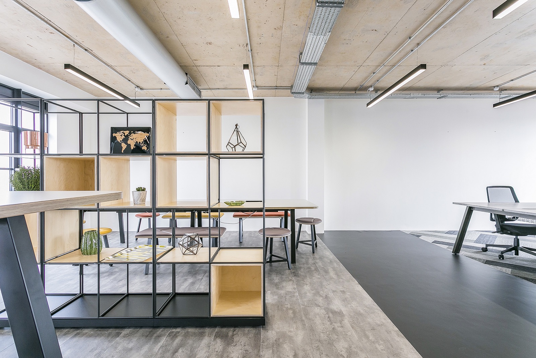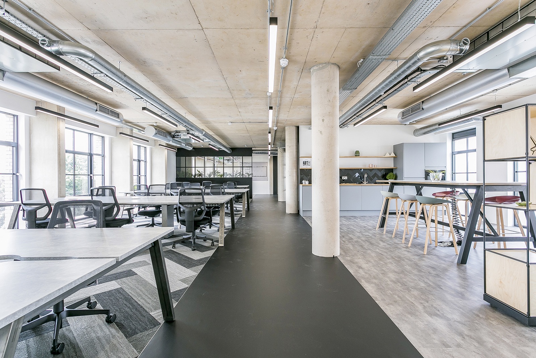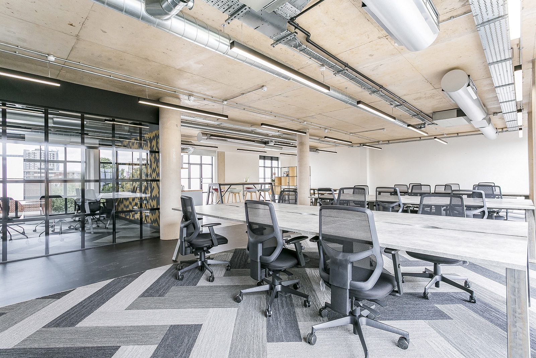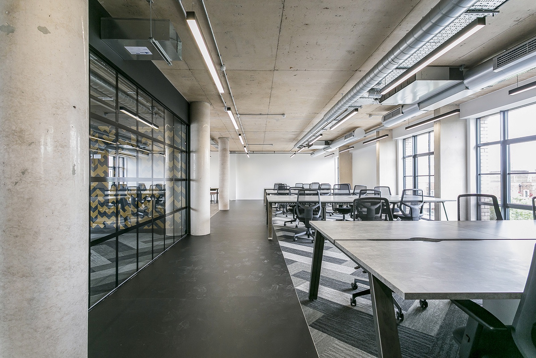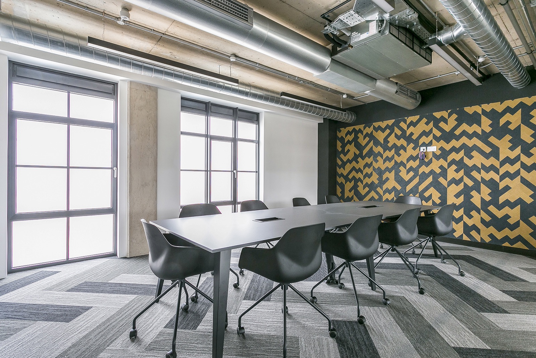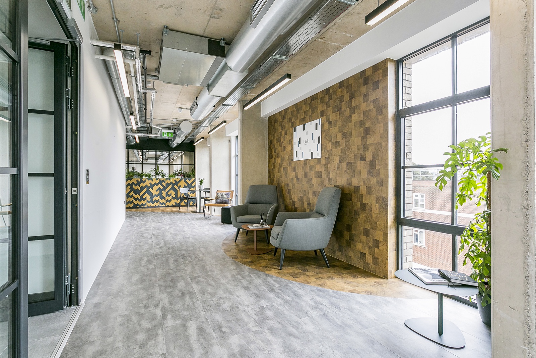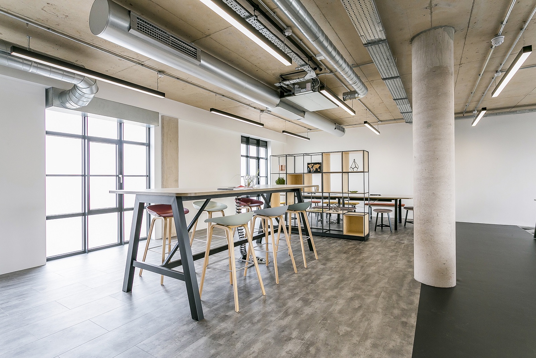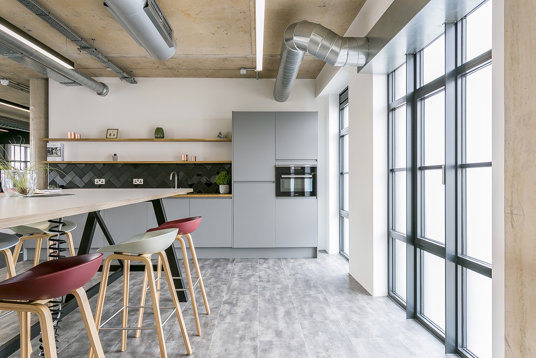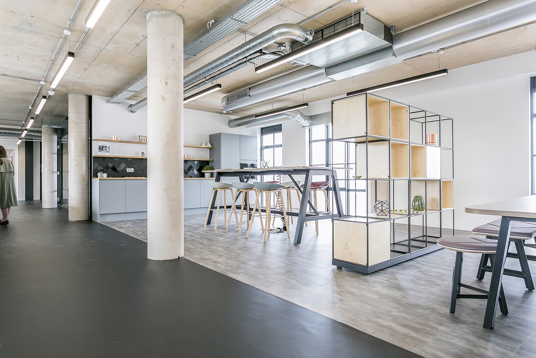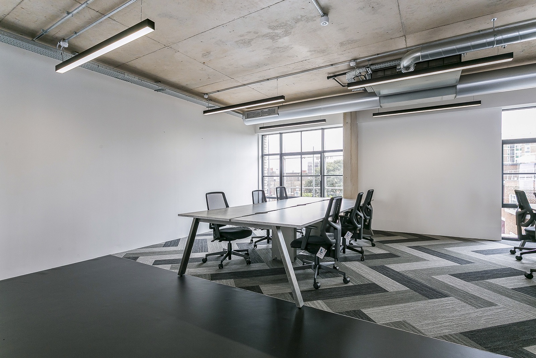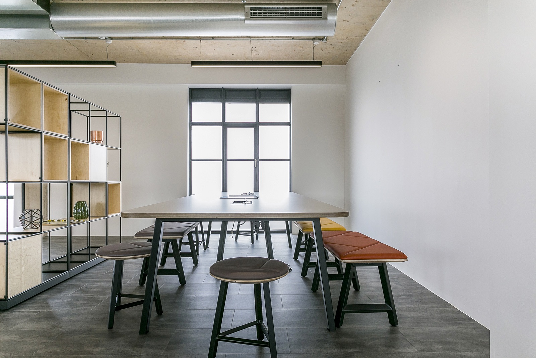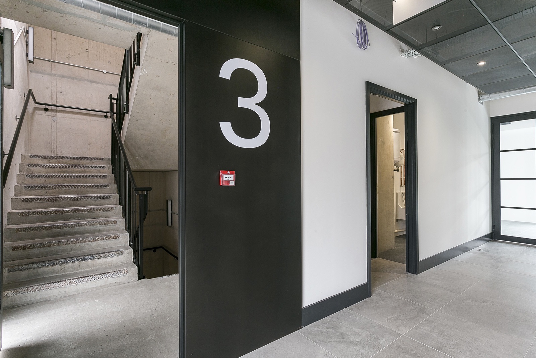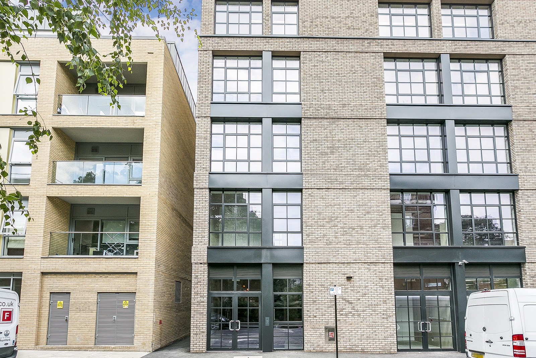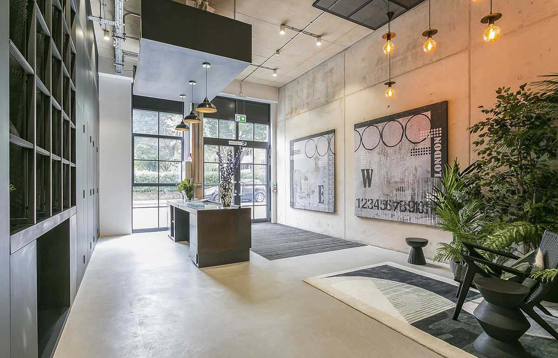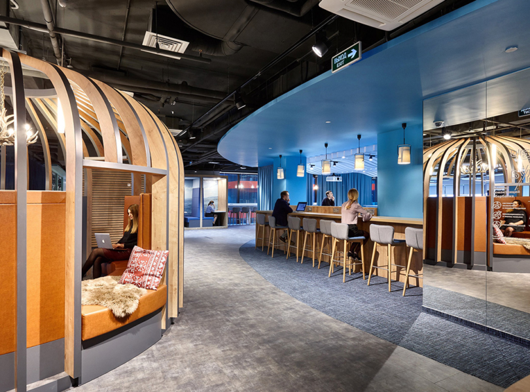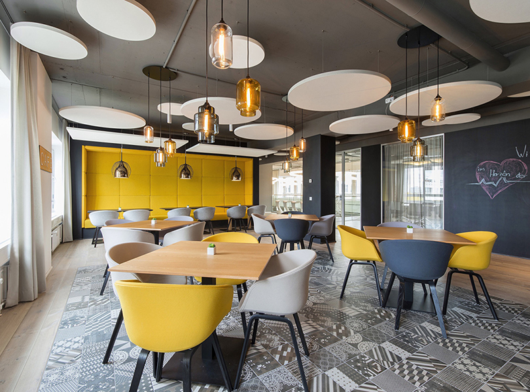A Look Inside Aitch Group’s New London Office
Aitch Group, a real estate developer focused on developing commercial and residential properties across London, hired workplace design firm Oktra to build and fit-out their new London office.
“Aitch Group was interested in our Built to Lease programme to build a Cat A+ space that would fit the building’s profile and attract prospective tenants from the creative and technology industries. During design meetings the Oktra Reach team held brainstorming sessions where we inspired Aitch Group with pictures from our previous projects in those industries. The office was developed around the concept as a ‘plug and play’ space, providing flexibility with agile work zones. This was a fast-track project, relying on adept scheduling and organisation to achieve a prompt delivery. Our team maintained an economical approach to designing the space, ensuring that furnishings were sophisticated whilst allowing a ‘blank canvass’ look and feel. The office features large desk spaces, a meeting room, teapoint, waiting room, reception and breakout area. The colour palette is neutral with flecks of pastels throughout, providing an adaptable space for any prospective tenant. The sleek, clean finishes and practicality of the design will likely ensure a speedy occupation for Aitch Group,” says Oktra
- Location: Hackney – London, England
- Date completed: 2018
- Size: 2,940 square feet
- Design: Oktra
- Photos: CP Creatives
