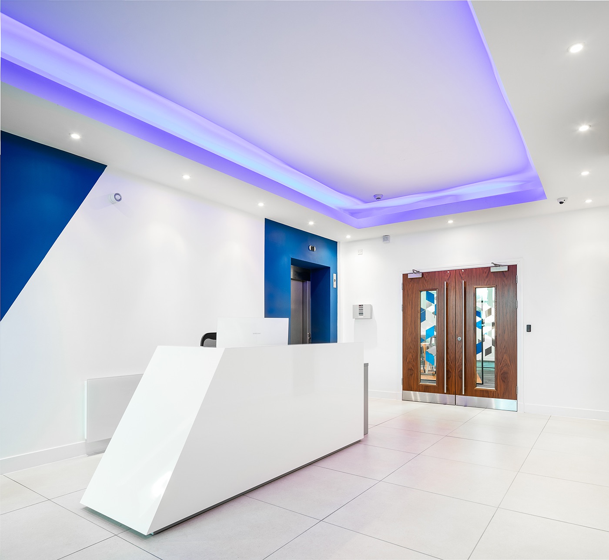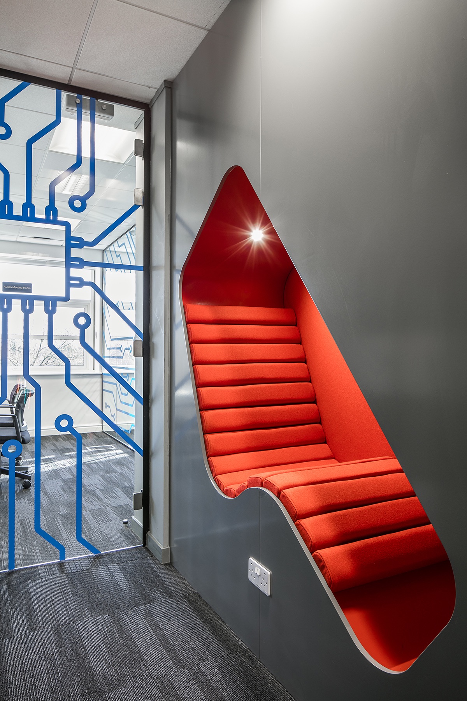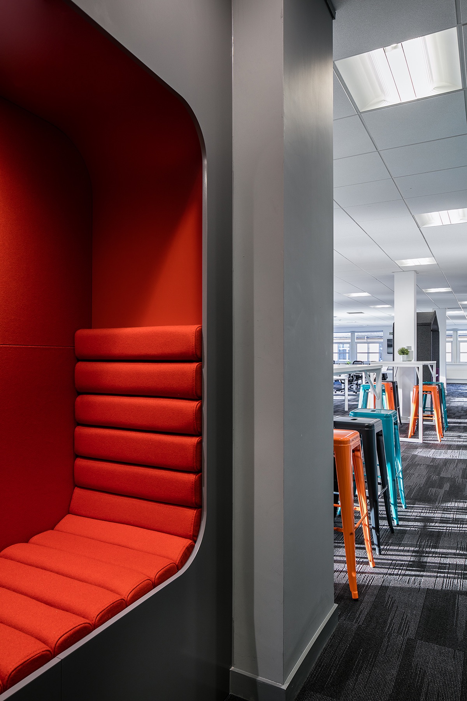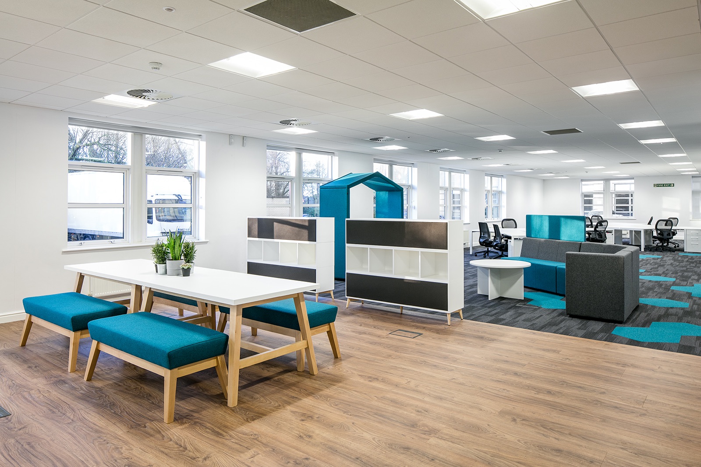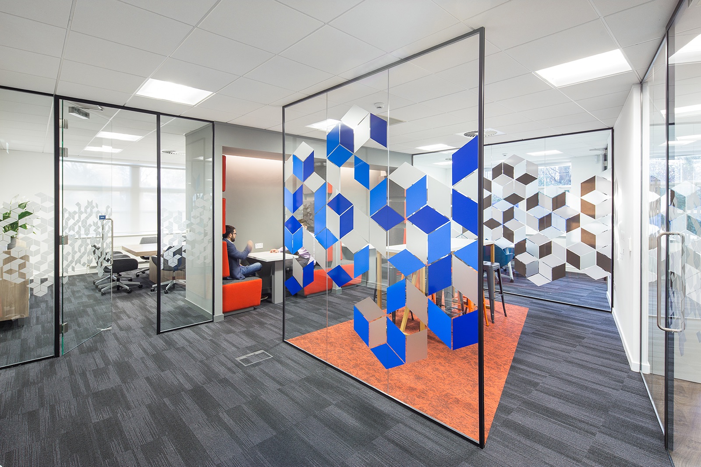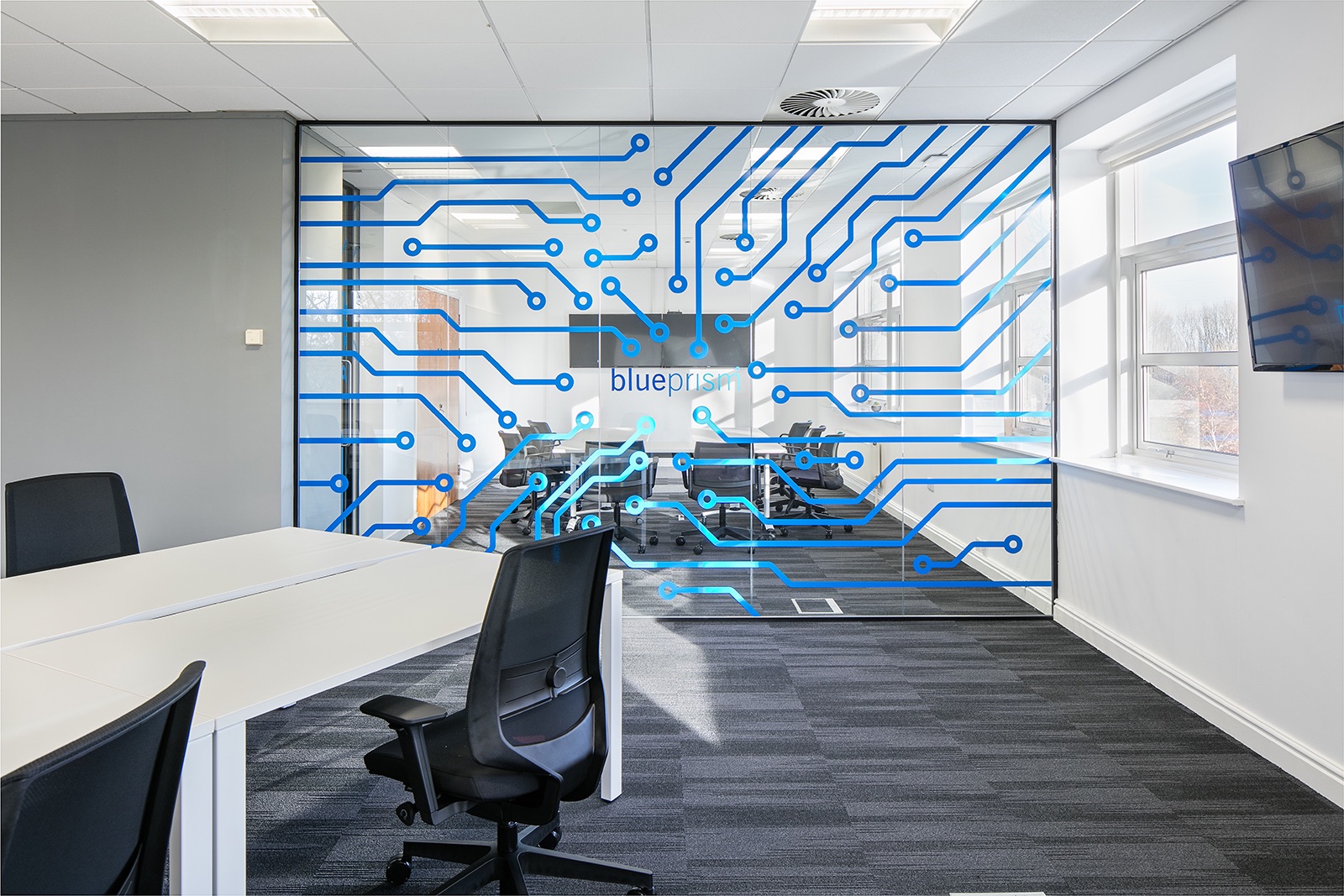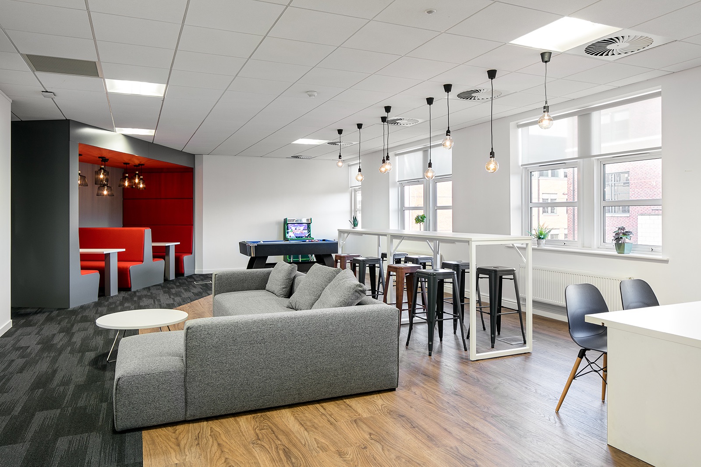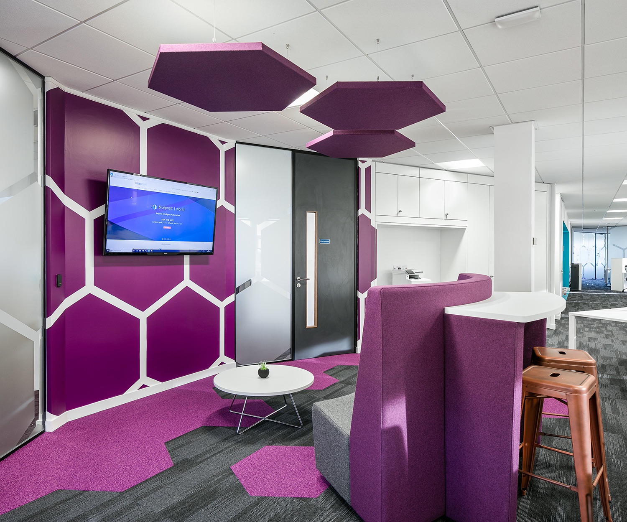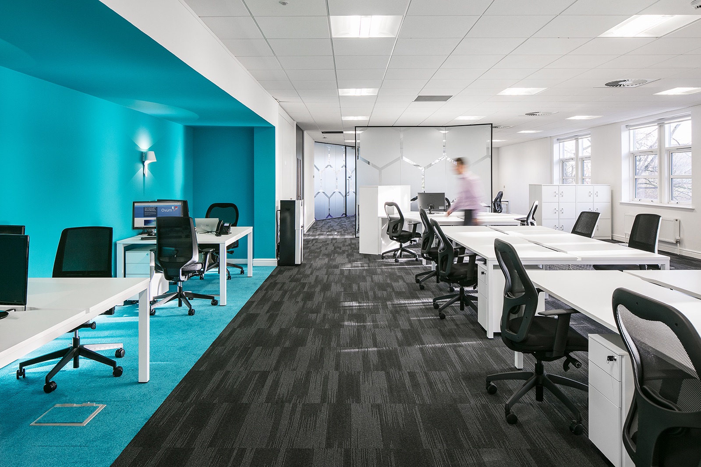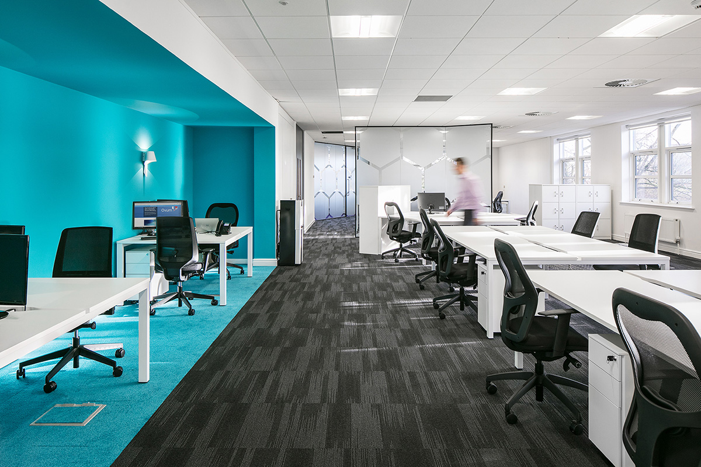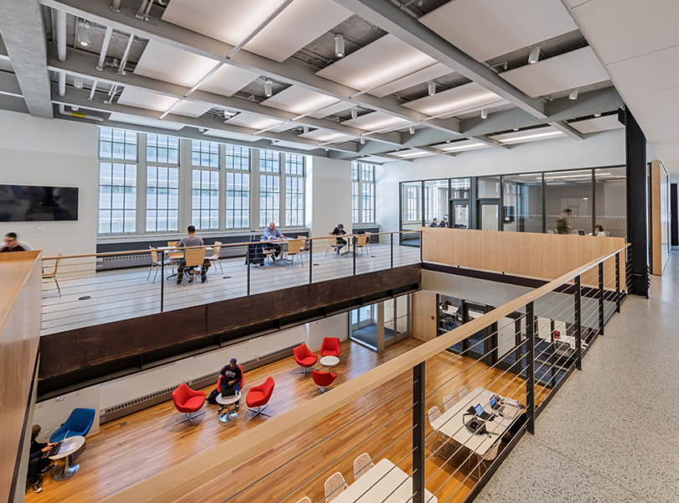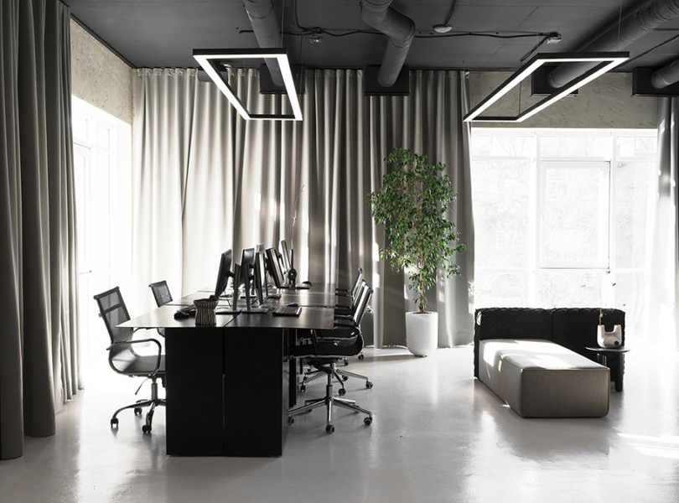A Peek Inside Blue Prism’s Manchester Office
Blue Prism, a technology company that develops robotic process automation software, recently hired workplace design firm Officeinsight to design their new office in Manchester, England.
“To accommodate the rapid expansion of the company, they needed to open a new, 18,000 square foot office in the North West of England. We undertook a detailed design brief process and came up with a number key design attributes for the space. They understood that hiring the specialist development talent can be challenging for their client, therefore the office space needed to stand out as a great place to work. The space had to deliver the major WOW factor alongside a flexible work environment. A cluster workstation solution was proposed and a wide variety of alternative work areas were spread over the three floors to accommodate different styles of working, from individual concentration zones, open team meeting spaces to communal break out space, including a jungle themed relaxation room,” says Officeinsight
- Location: Manchester, England
- Date completed: December 2018
- Size: 18,000 square feet
- Design: Officeinsight
- Photos: Mike Dinsdale
