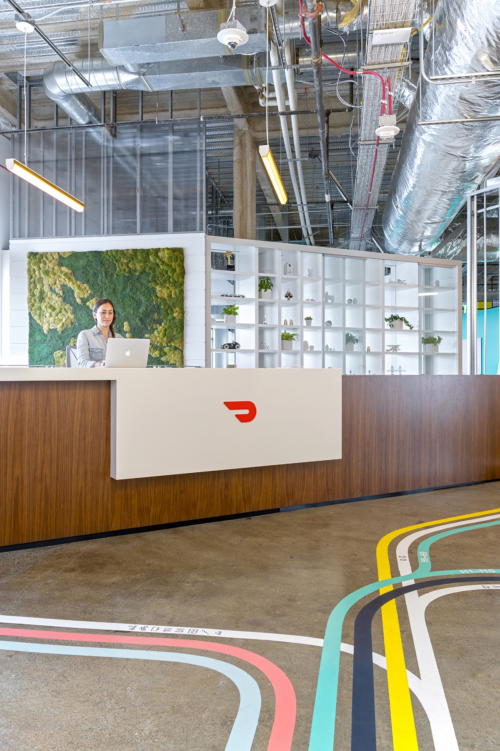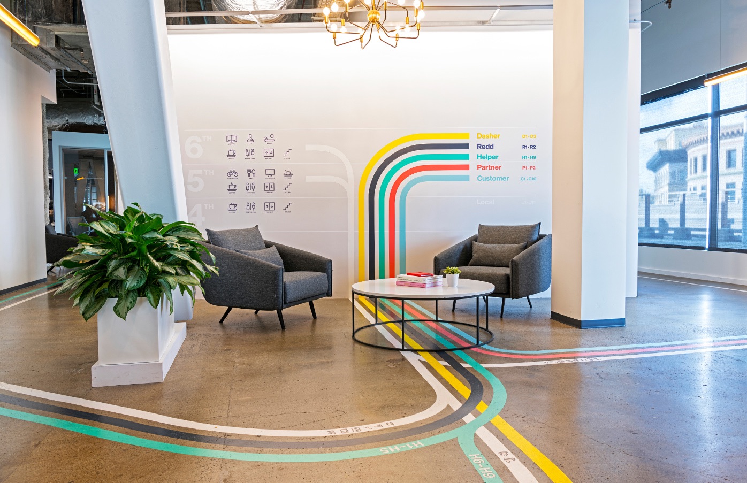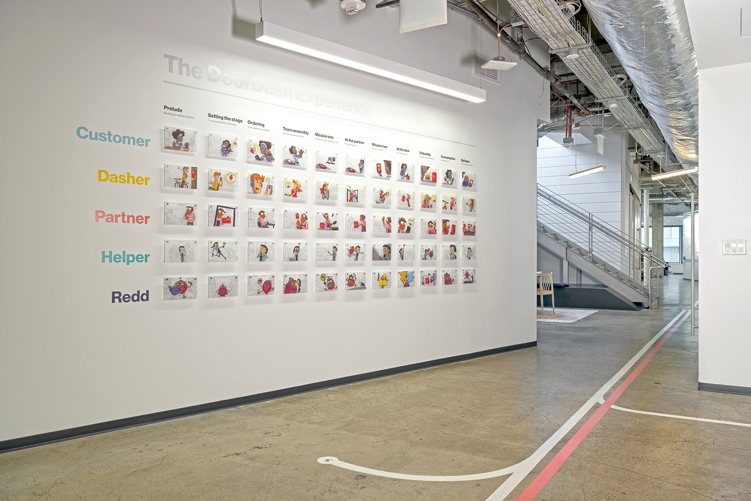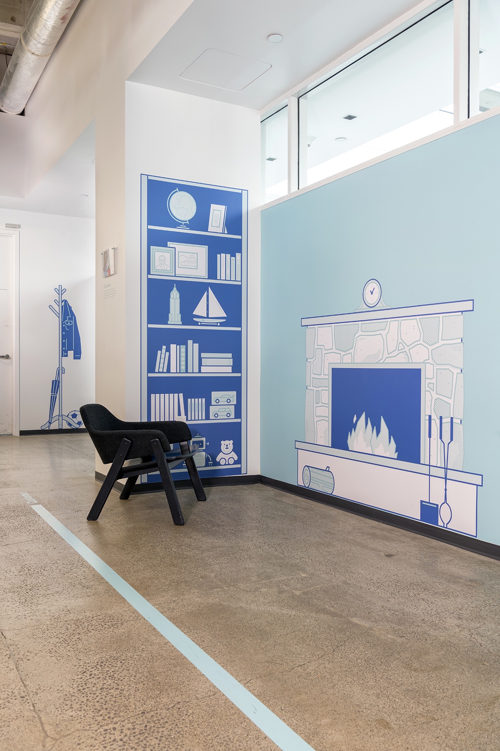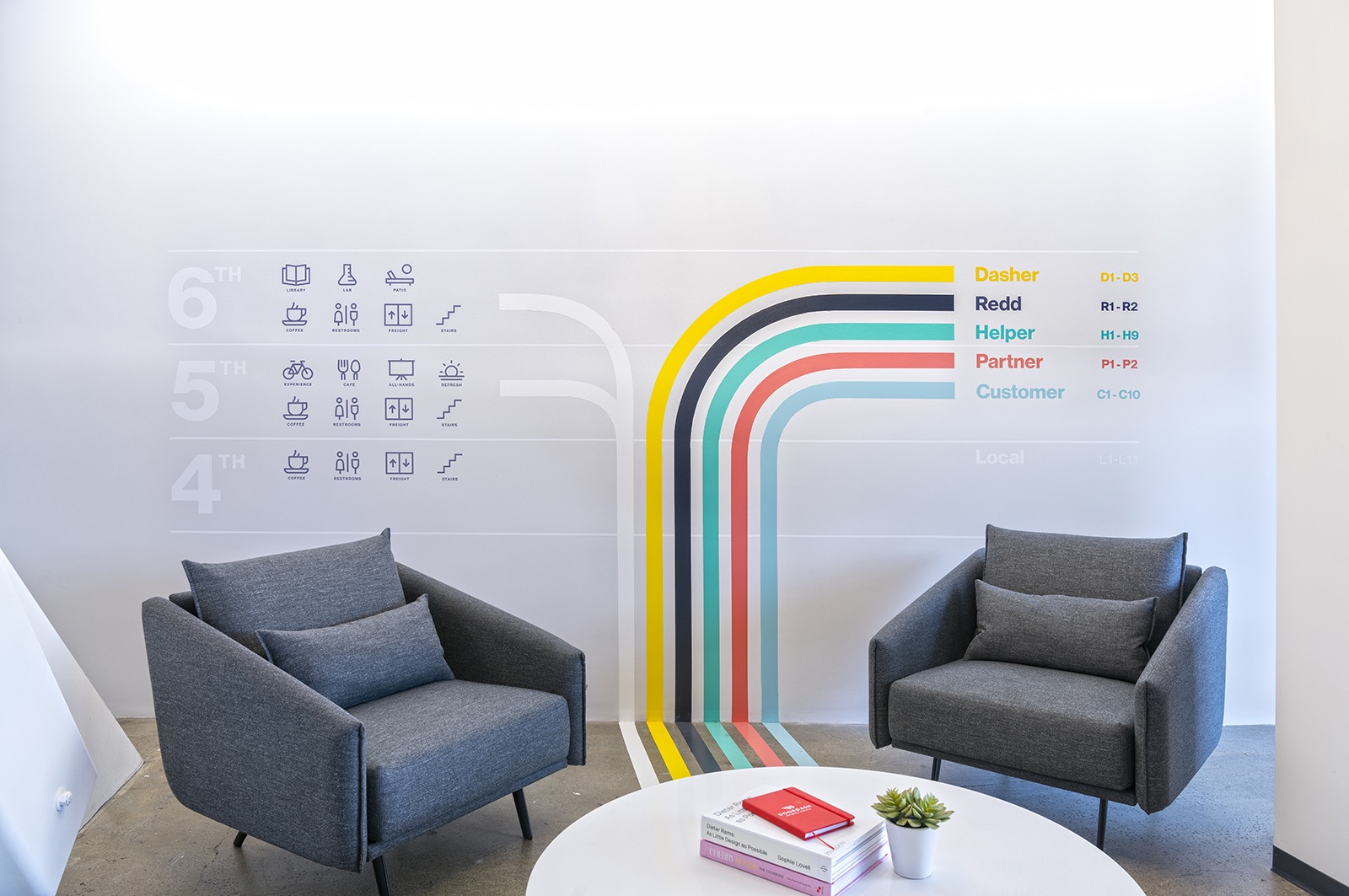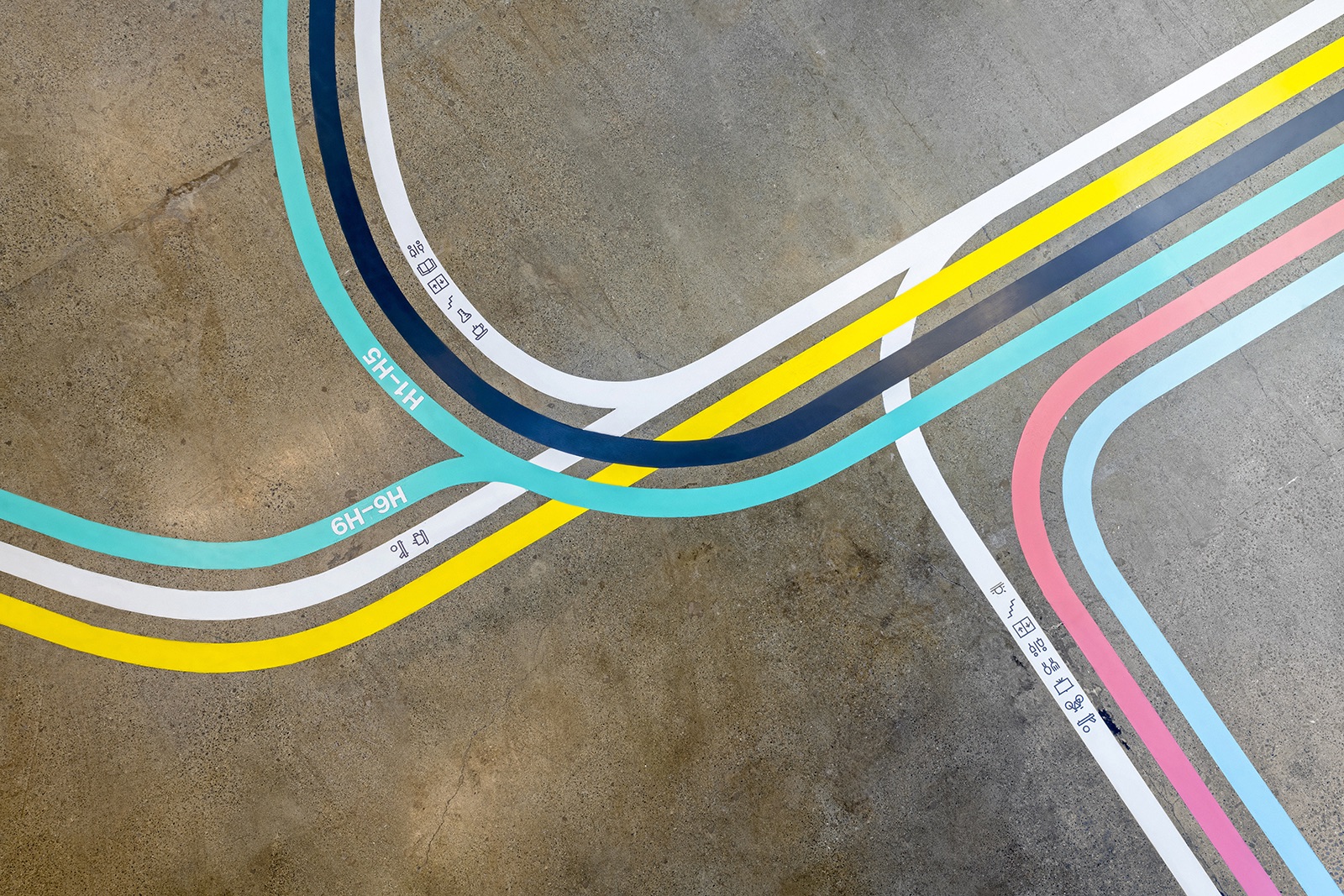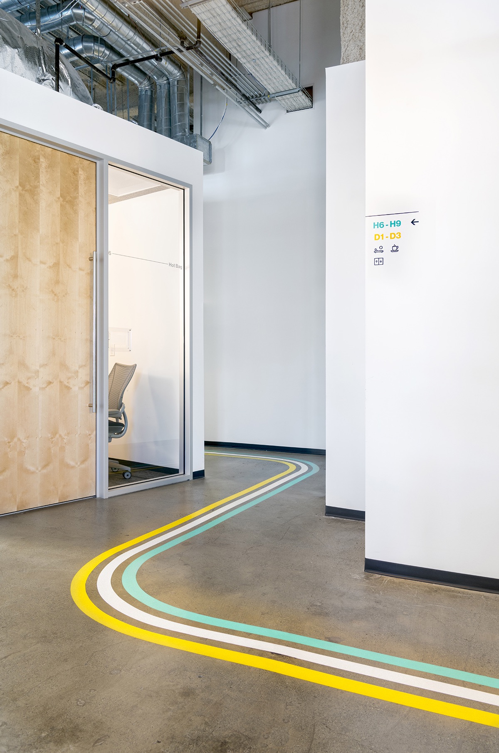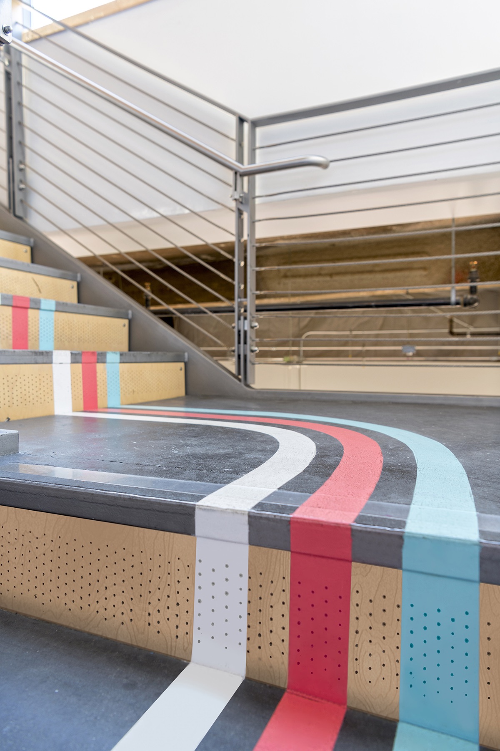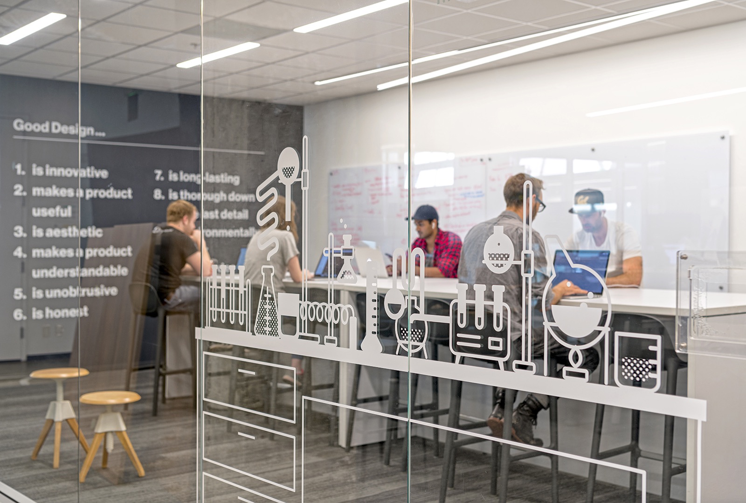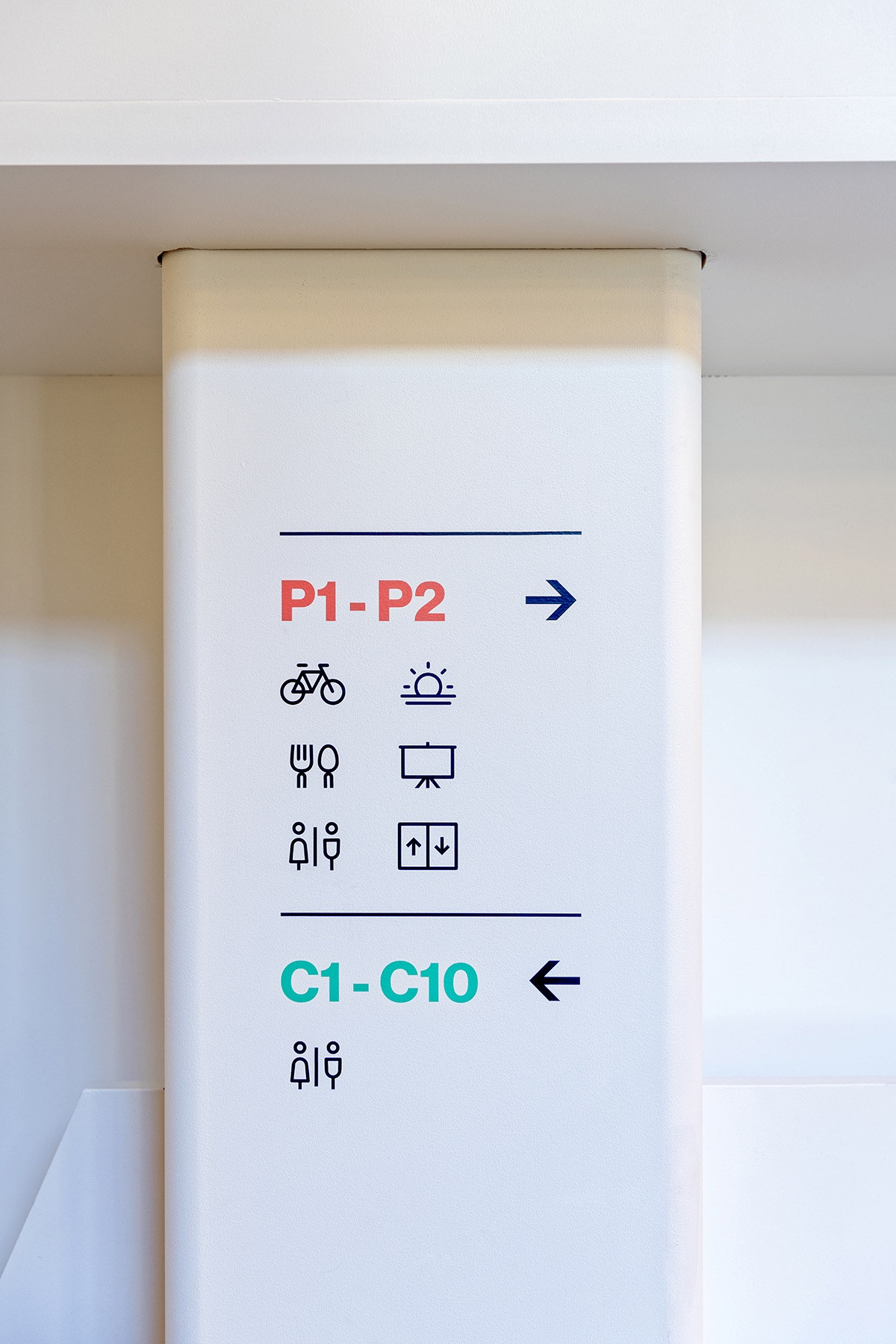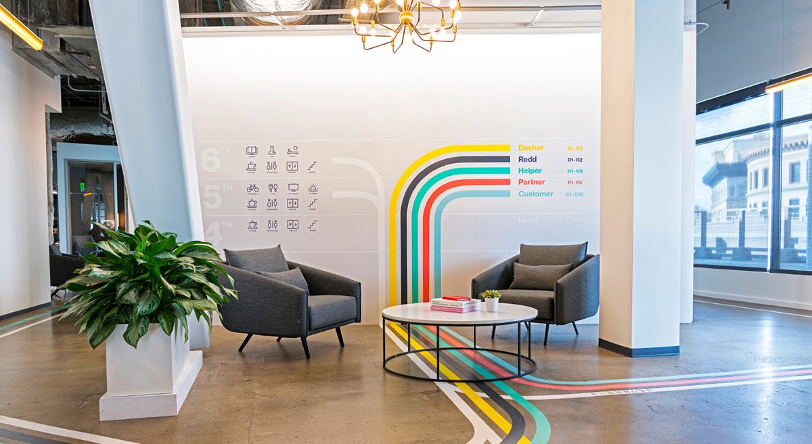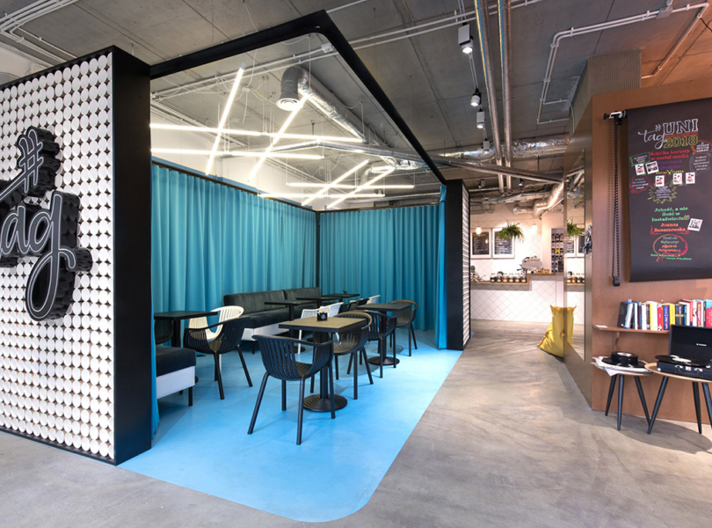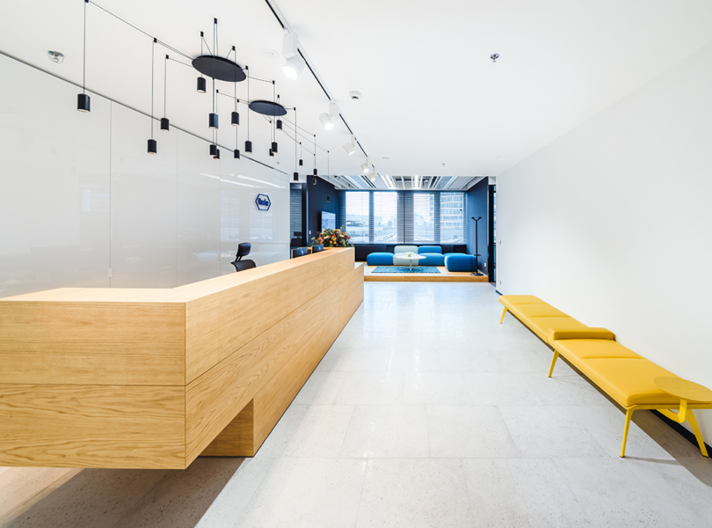A Tour of DoorDash’s New San Francisco HQ
DoorDash, a technology company that uses logistics services to offer food delivery from restaurants on-demand, recently hired architecture and interior design firm Rapt Studio to design their new headquarters in San Francisco.
“Looking to enrich the experience inside their San Francisco headquarters, DoorDash wanted to strengthen both employees’ and visitors’ connection to the company’s compelling mission and brand. Knowing this, Rapt Studio designed their workspace to create memorable experiences that effectively communicate how the company works to support local communities. Rapt created a colorful wayfinding system throughout the space, inspired by signage you’d find out on city streets. Vivid stripes run down hallways and up stairs to help visitors and employees get to their destinations easily and efficiently, just as well-crafted transportation infrastructure helps cities run smoothly. These highlighted travel paths mimic the experiential and emotional qualities of a DoorDash journey out in the world: DoorDash covers distances in cities and towns that other companies have overlooked, and in turn has addressed their specific needs. Each conference room in the building has a unique name and accompanying graphic connected to their individual line, and each of those lines was designed to reinforce the company’s brand of connecting things and people in unexpected but meaningful ways. A large art installation in the company’s main gathering area graphically displays all stakeholders and how they’re vital to the DoorDash experience. This immersive piece illustrates the many parts of the DoorDash community that work to make the company a success. Rapt’s environmental graphic design has resulted in more frequent and effective collaboration across teams and a deeper understanding and appreciation for the important work and players across the company.”
- Location: SoMa – San Francisco, California
- Date completed: 2018
- Size: 33,000 square feet
- Design: Rapt Studio
- Photos: Jasper Sanidad
