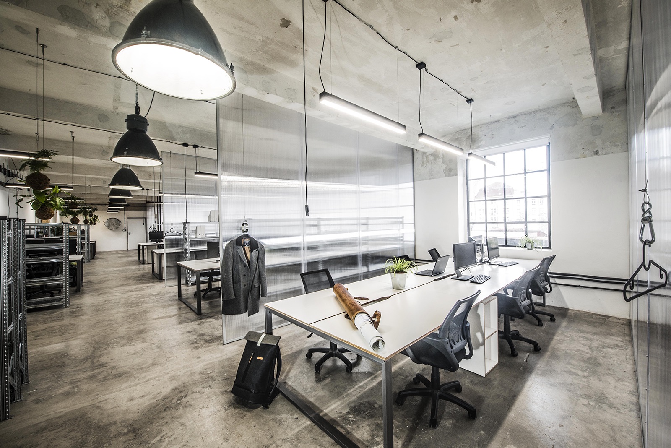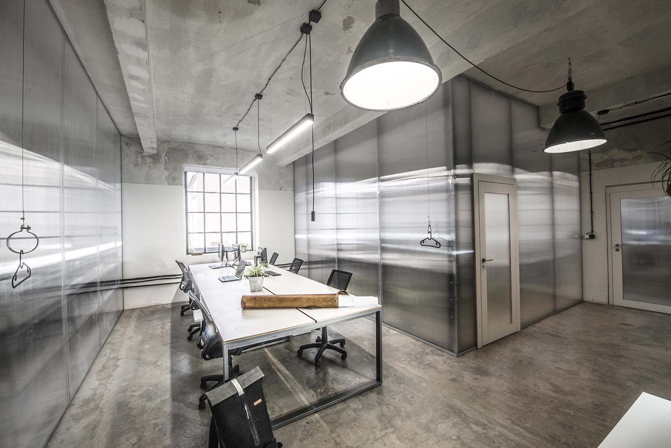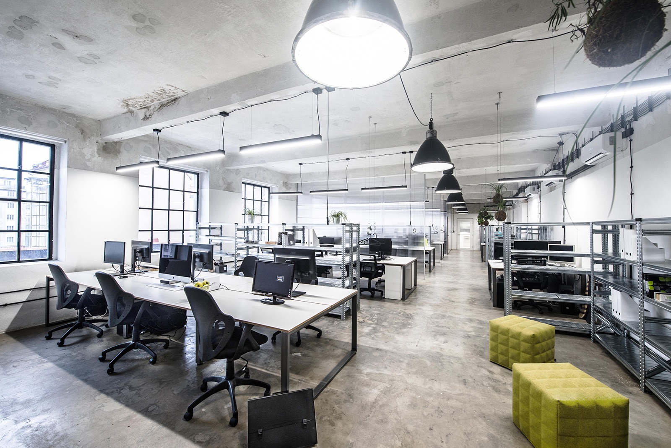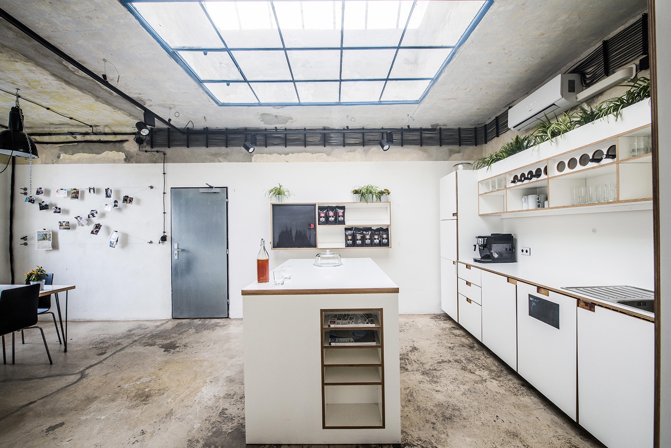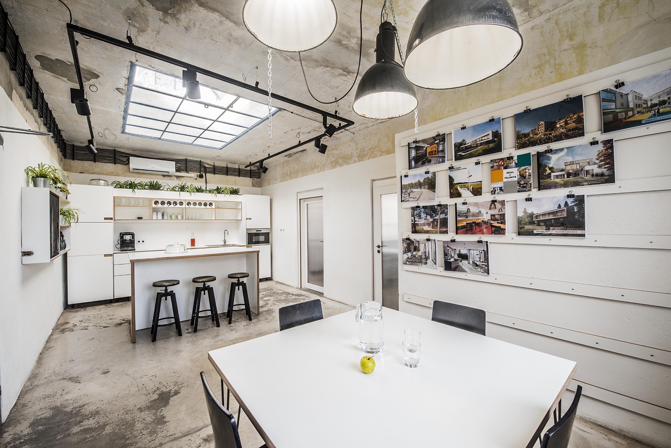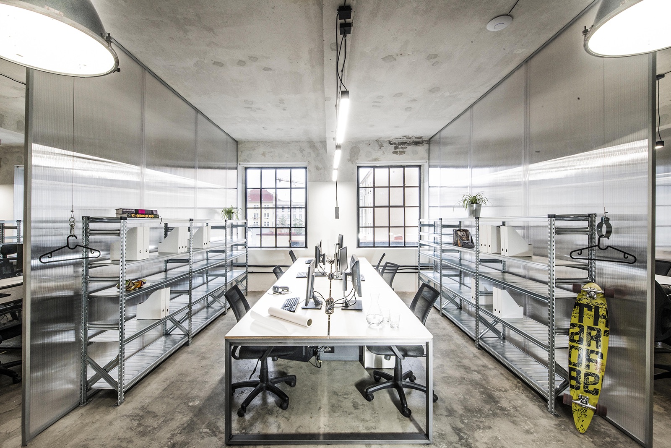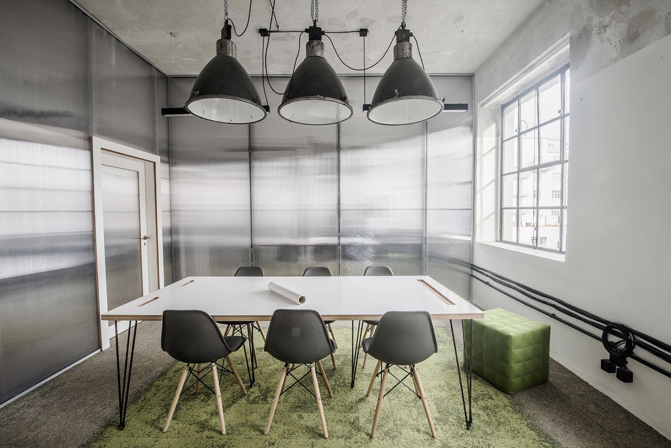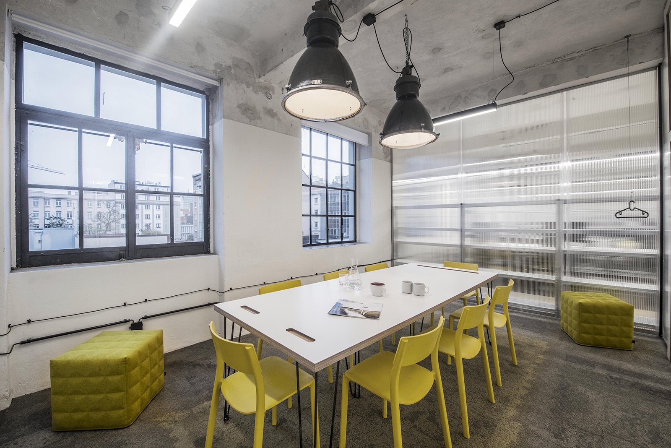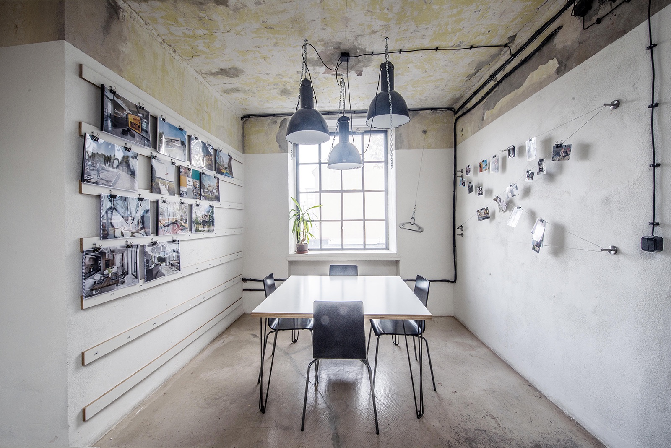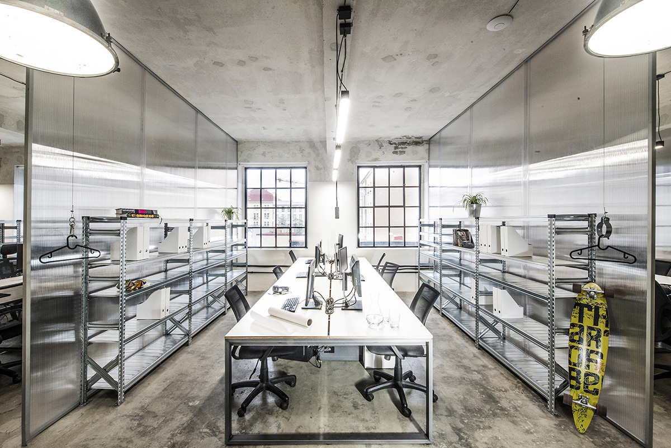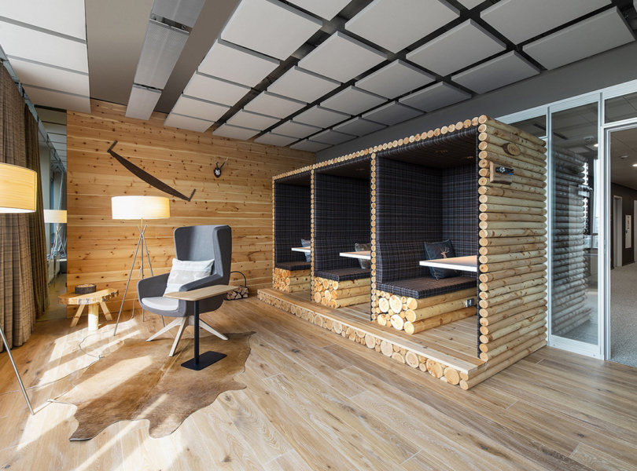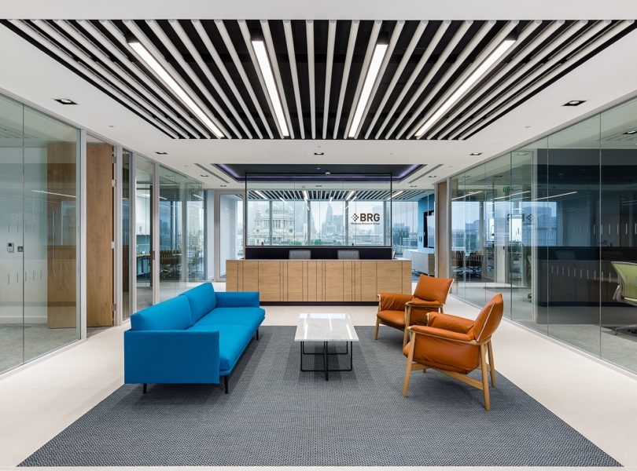A Tour of Pristav’s Prague Coworking Space
Pristav is a newly opened coworking space in Prague, Czech Republic, aimed to bring together entrepreneurs from all creative fields. The interior of the space was built and designed by architecture and interior design studio Reaktor.
“Originally a carpenter workshop located near Holesovice, Harbor was left in industrial appearance. However, the content has changed into a shared port of individuals and business ships. After the entrance, we can overlook the entire hall, which is divided into smaller pieces along the window. Here are the creative helmsmen. Built-in partitions are made of polycarbon, they release enough light to the depth of the deck. After a long jetty you can move by a longboard or a folding bike. A large number of captains on one deck often do not avoid the formation of a „submarine“. However, the air can be easily refreshed by opening the reconstructed industrial windows. All materials remained in the original, raw form, the ceilings and the floor strenghtenby cement. Cabin crew painted walls just where it was needfull. The hall view is supported by an axis of industrial lamps lined with suspended cocoons. Under the only skylight in space, we placed an island where we drink coffee and discuss experiences from long journeys. The storage compartments are made of metallic shelves, the furniture is designed from waterproof plywood, the cabeling remains visible,” says Studio Reaktor
- Location: Prague, Czech Republic
- Date completed: 2018
- Design: Studio Reaktor
