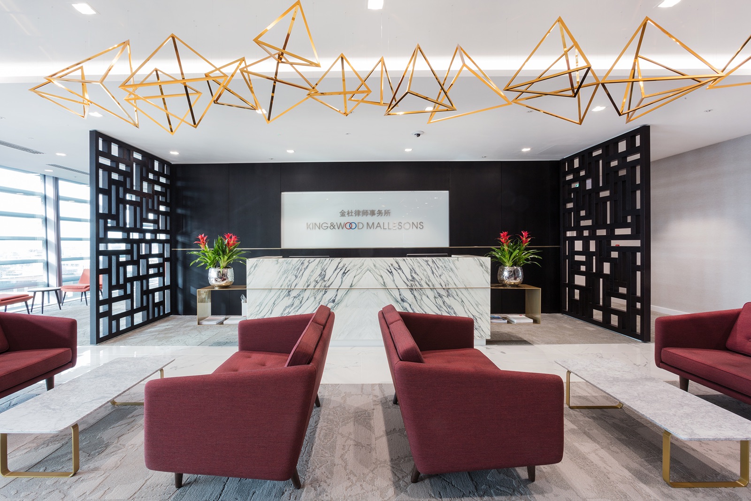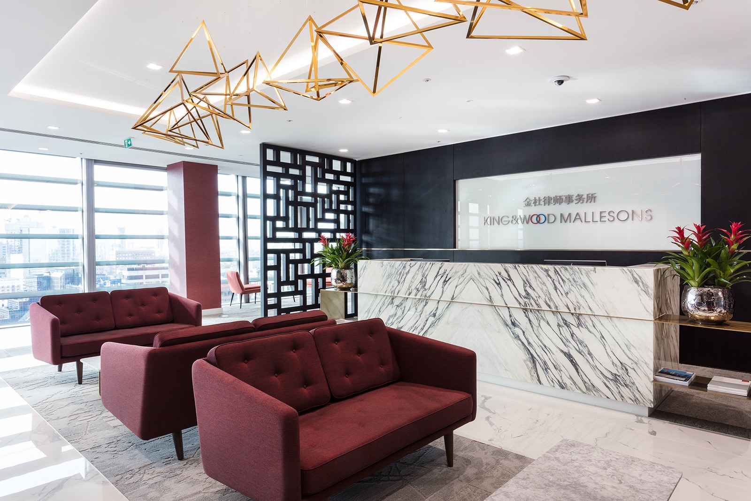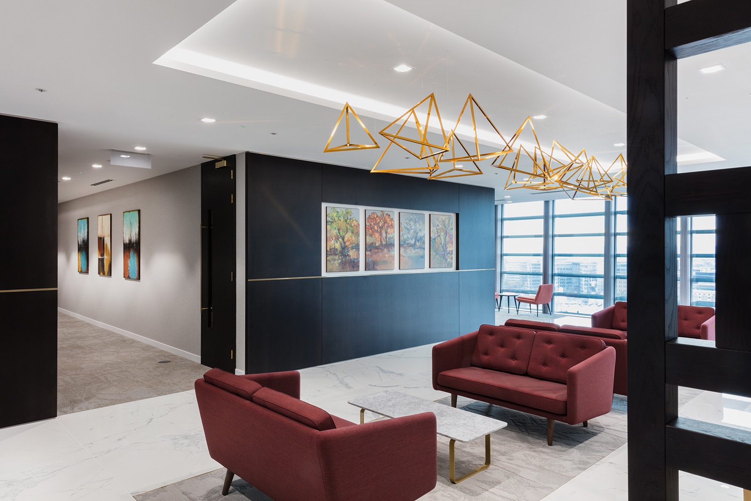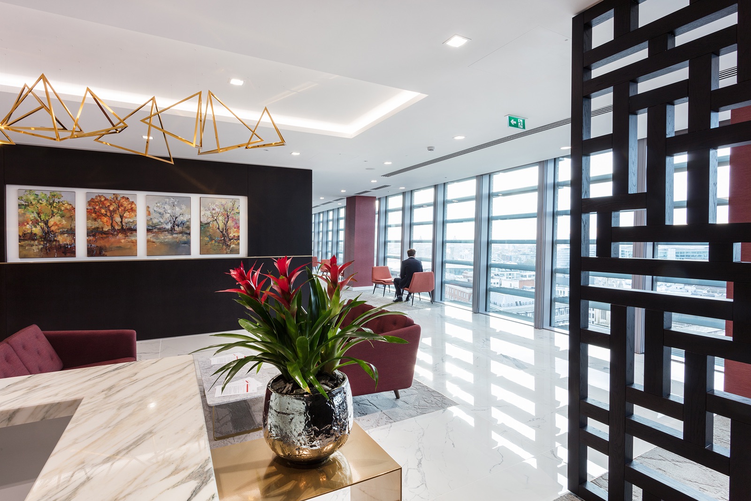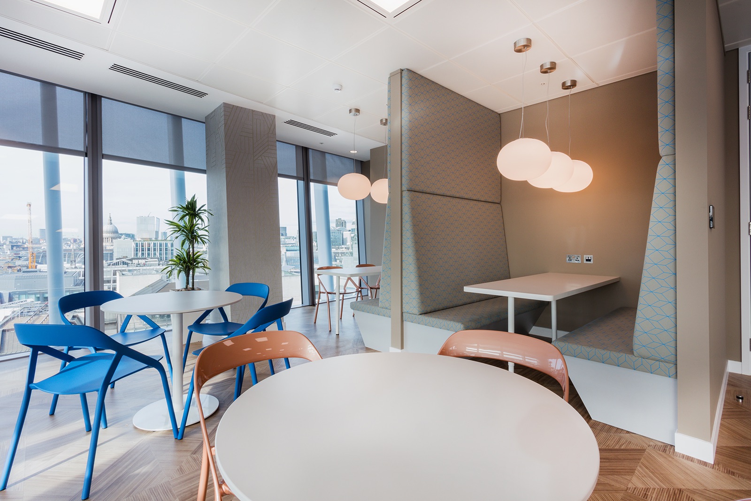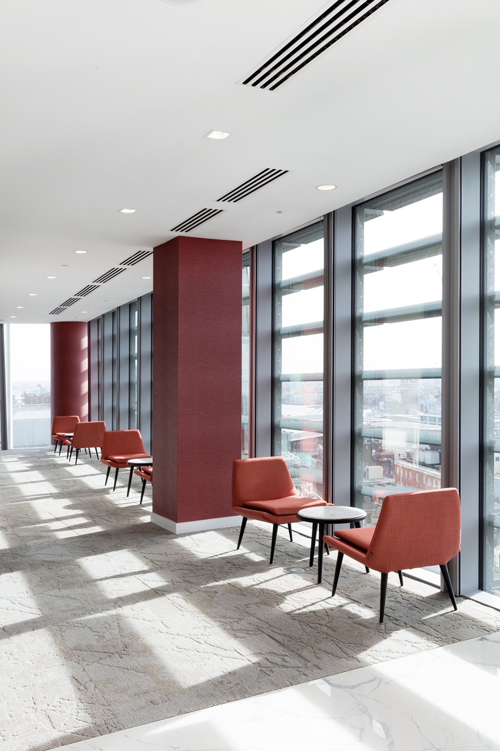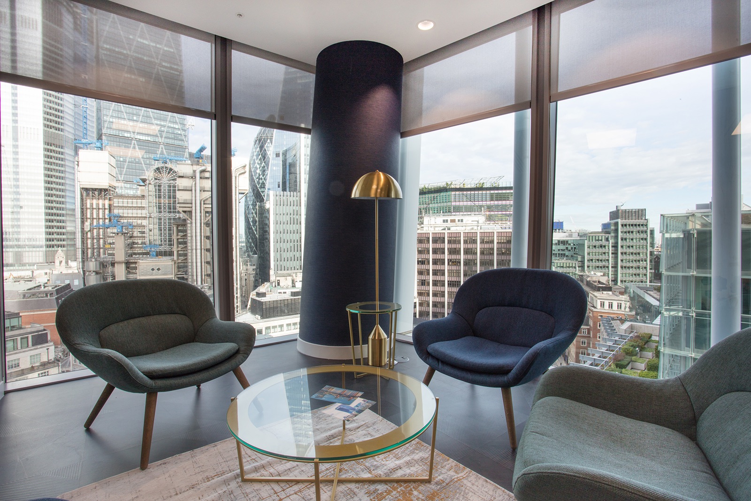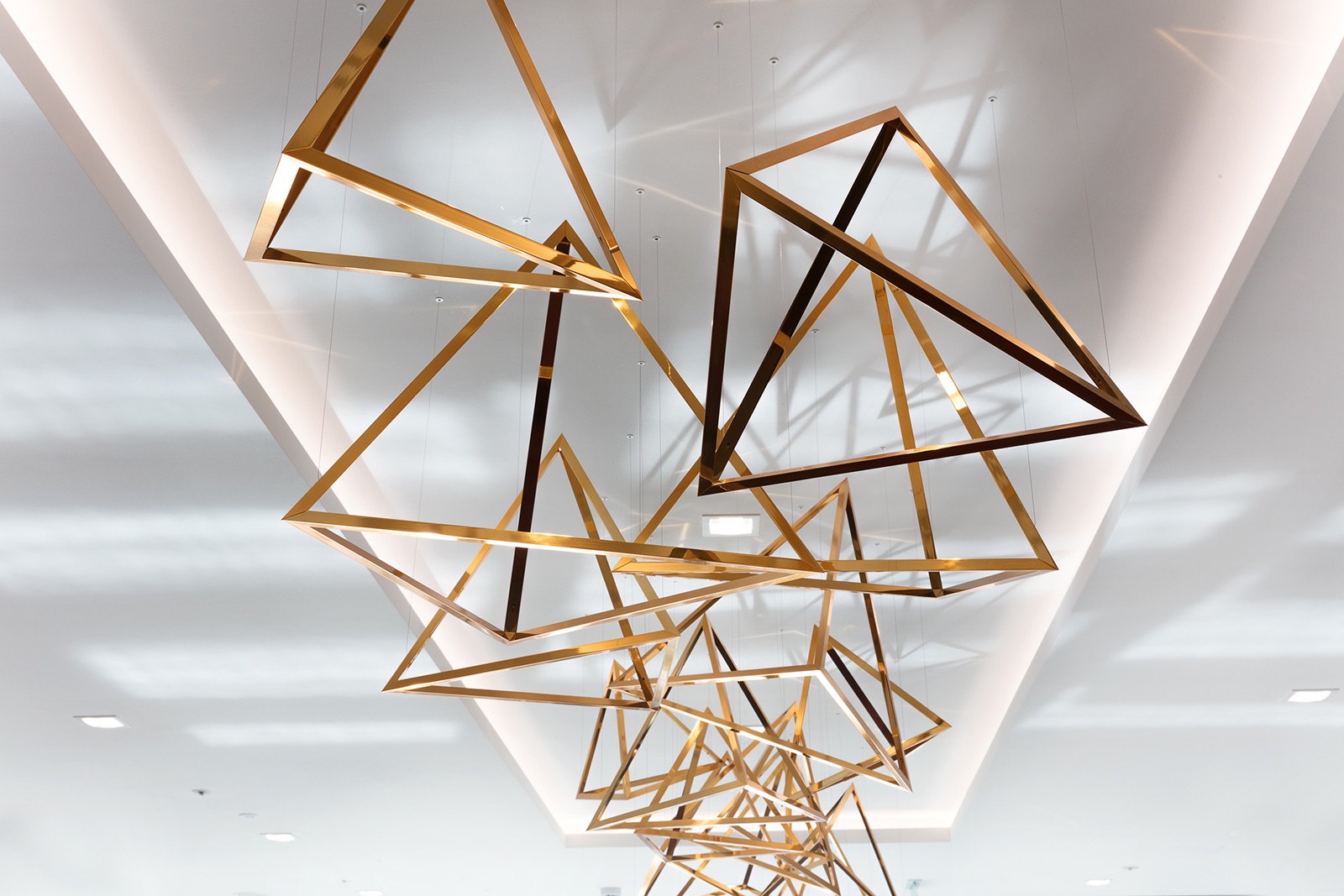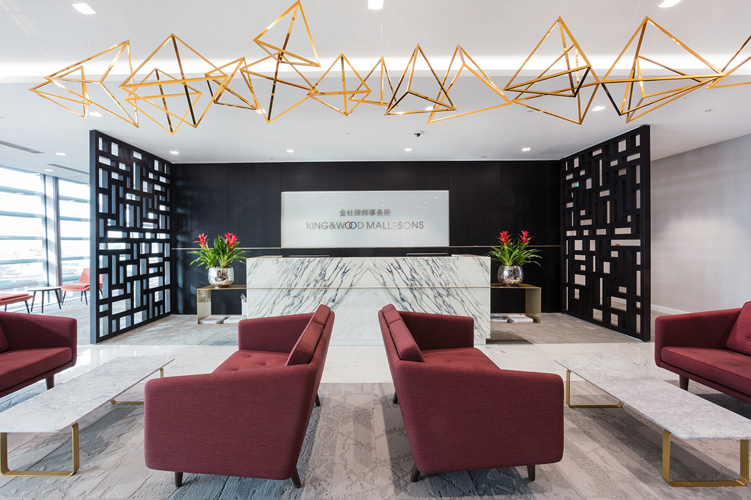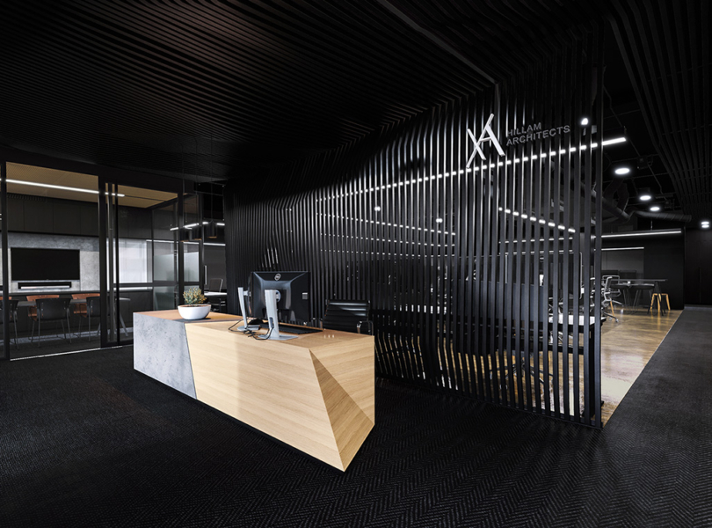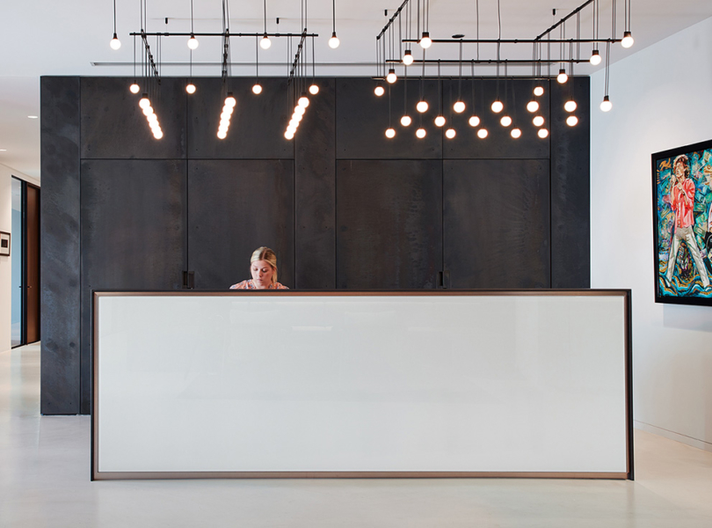Inside King & Wood Mallesons’ New London Office
King & Wood Mallesons, a multinational law firm that helps its clients unlock opportunities in Asian markets, recently opened a new office in London, designed by workplace design firm Morgan Lovell.
“King & Wood Mallesons wanted a high-end office to represent its brand, professional capabilities and global reach in an office with ‘wow factor’. Using the Walkie Talkie’s location and its views as our inspiration, we intentionally framed London’s skyline from the eleventh floor by keeping the perimeter of the office free from clutter. Horizontal lines in the marble flooring, overhead lighting, bespoke reception desk and detailing on internal walls lead your eyes outwards, towards the window and beyond. Our design philosophy was inspired by five natural elements represented in the Chinese characters of the firm’s logo – water, fire, gold, earth and wood – as well as London, its newest chapter. If you know what to look for, you can see subtle nods to these throughout the space; the gold floor trim and joinery inlay, earthy red hues in the office artwork, potted plants and unobstructed views of London’s landmarks. The design incorporates the corporate brand identity but also subtle Chinese styling, combining textures and materials reminiscent of the Far East. The firm’s directors who visited the project during construction were so impressed with our attention to detail, they even took their personalised PPE back to Hong Kong with them! In a law firm, maintaining client confidentiality is serious business. Working within the structural and mechanical constraints of the building, we had to design and build a number of equally-sized private offices and secondary meeting rooms. Every office and meeting room has its own climate control panel so neighbours can work comfortably alongside each other in their own personal ‘home away from home’, suited to their preference. With the move to open plan offices, we don’t see this personalisation much anymore – it’s a great way to increase staff wellbeing! We also designed ‘workwalls’ for each private office, installed to fit neatly into the dedicated workstation. These wouldn’t be complete without all the bells and whistles, including a wardrobe, storage, shelves, lighting and sit-stand desks,” says Morgan Lovell
- Location: England, London
- Date completed: 2018
- Size: 12,000 square feet
- Design: Morgan Lovell
