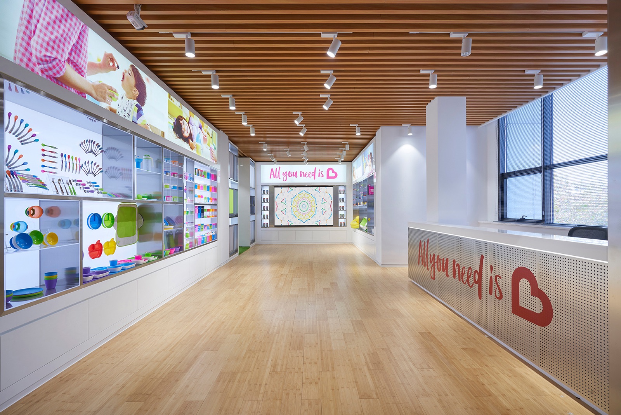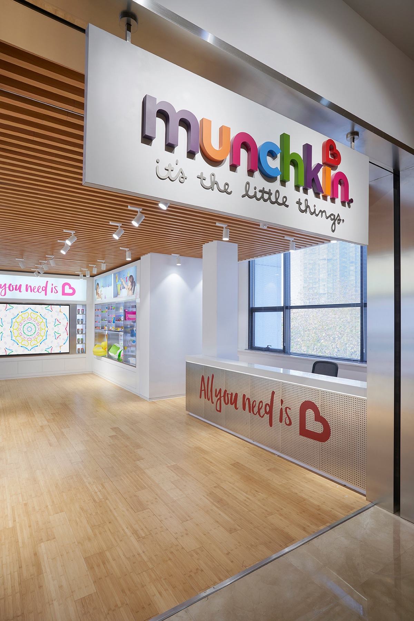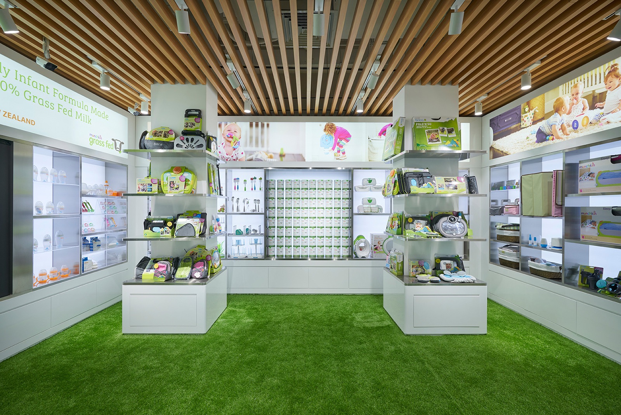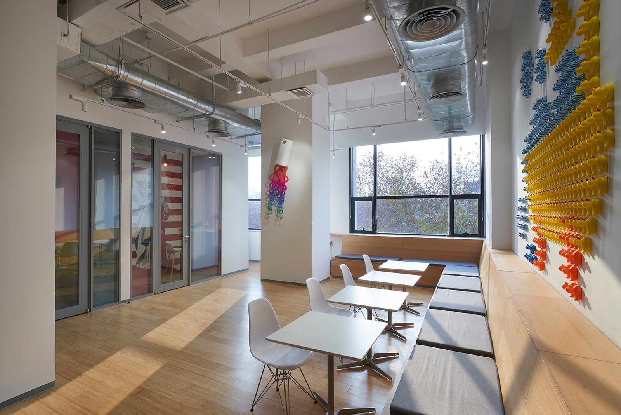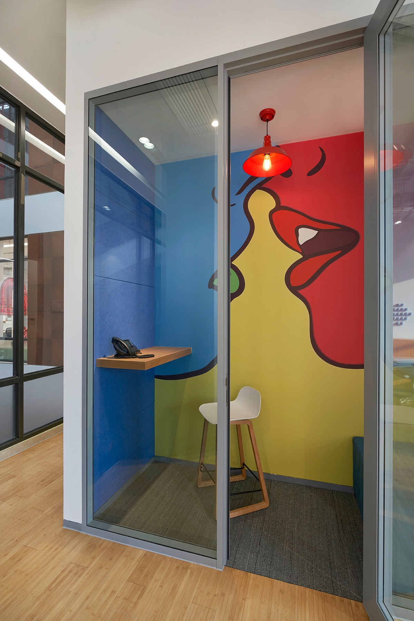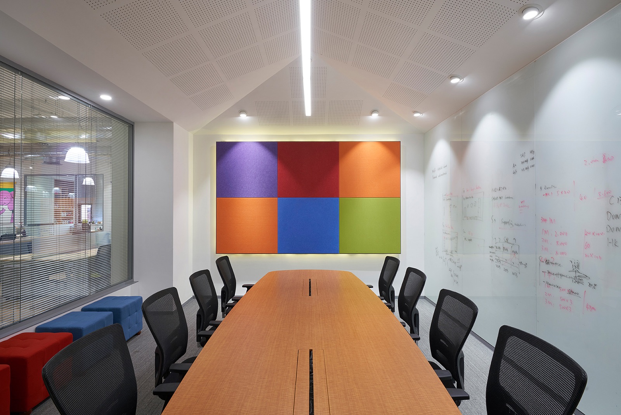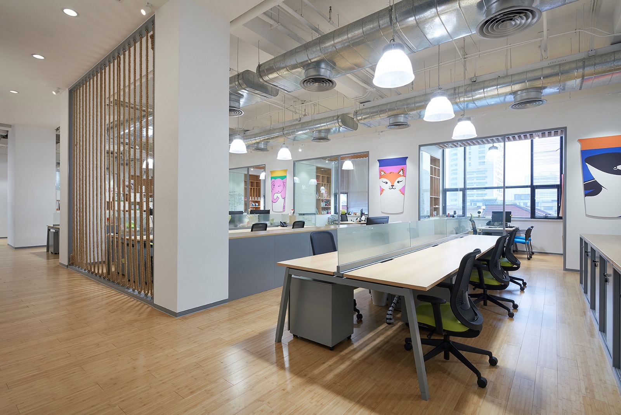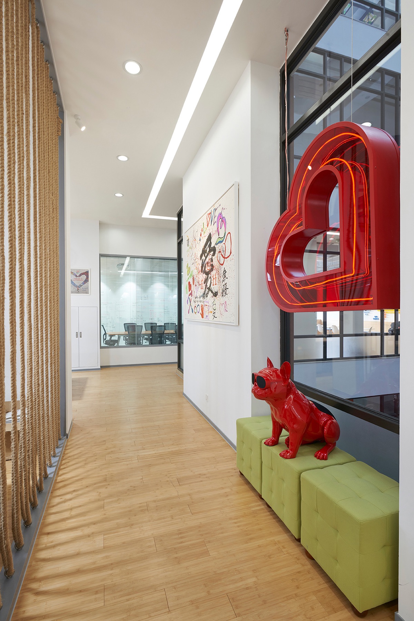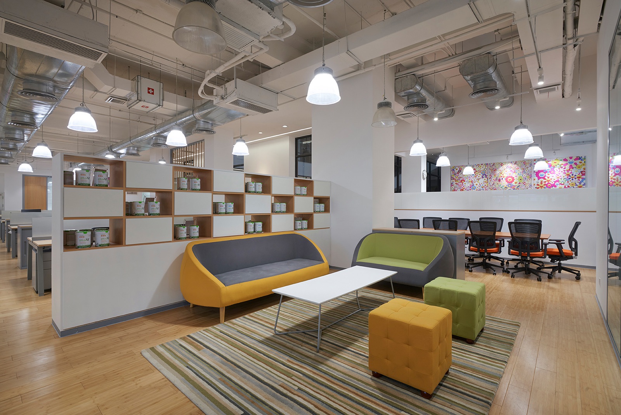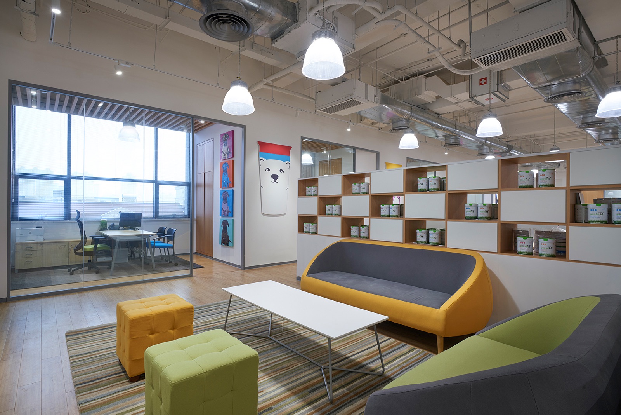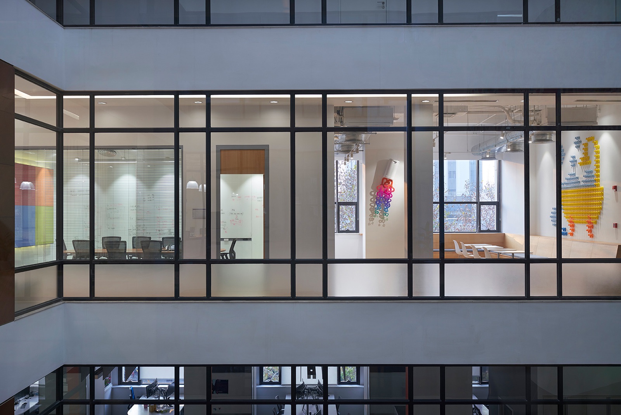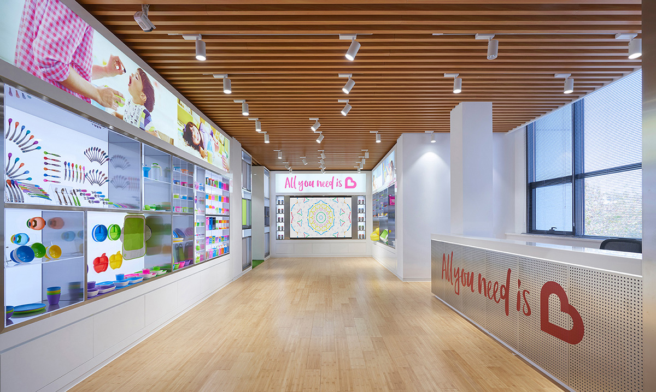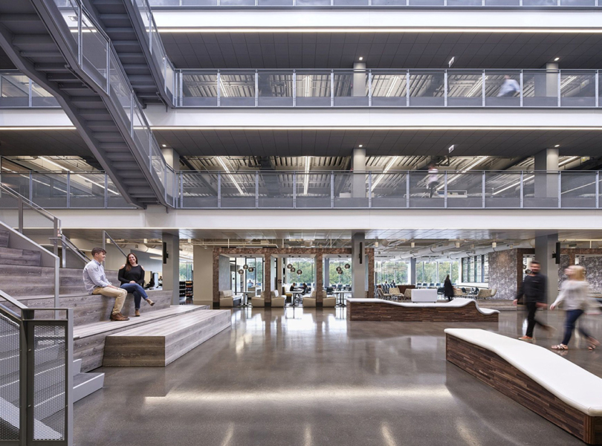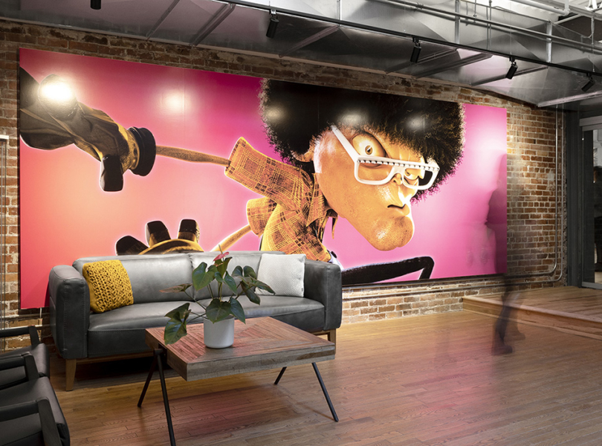A Look Inside Munchkin’s New Shanghai Office
Munchkin, a global infant and toddler company that manufactures infant and toddler products, recently opened its first headquarters in China. The interior of the space was designed by interior design studio MTMDESIGN.
“This office had to include workspace area and product showroom-event space. It should also provide flexibility to be able to grow in the ever dynamic Chinese market. The showroom doubles up as office reception welcoming guests from the elevator lobby. The showroom is divided into two spaces: welcome room with reception desk, product displays and LED screen on one side. Playroom, with astro turf flooring and babies sized sinks in the other side. This area also doubles up as event/playroom for mums and babies. The display cabinets are finished in high gloss lacquer. Products are backlight with continuous LED panels that enhance and elevate the shown products. Office side includes a common area with a couple phone-rooms and flexible space for open meetings, ping pong playing and other team activities. Munchkin has an open doors policy so all the manager rooms don’t have physical doors and all partitions are transparent. Open office area and hot desks are semi-privatized from the corridors with hemp rope louvers. A big neon heart (Munchkin’s logo) faces the building atrium,” says MTMDESIGN
- Location: Shanghai, China
- Date completed: May 2017
- Size: 7,534 square feet
- Design: MTMDESIGN
- Photos: Derryck Menere
