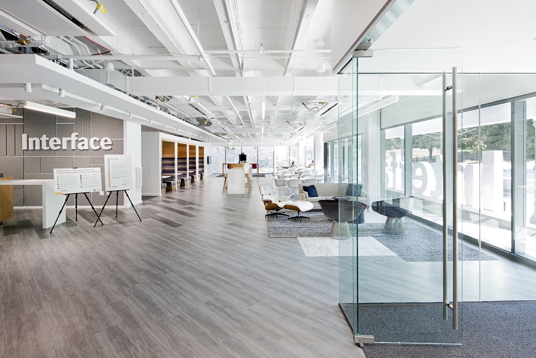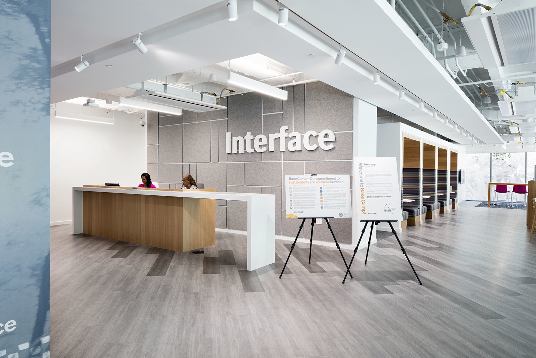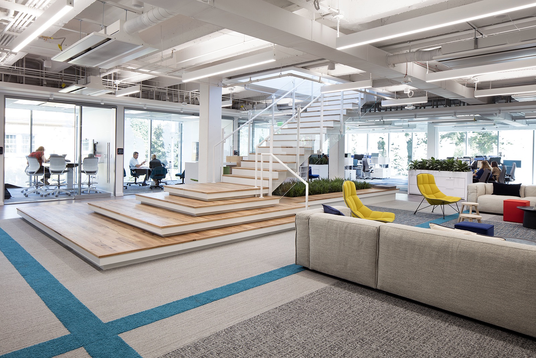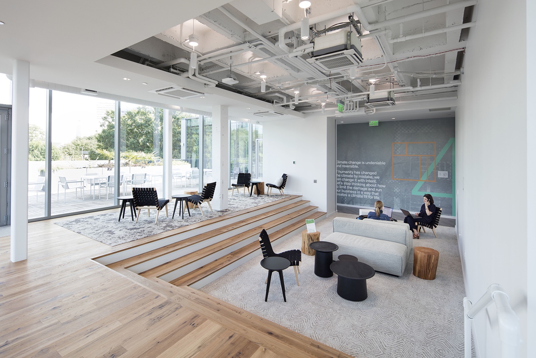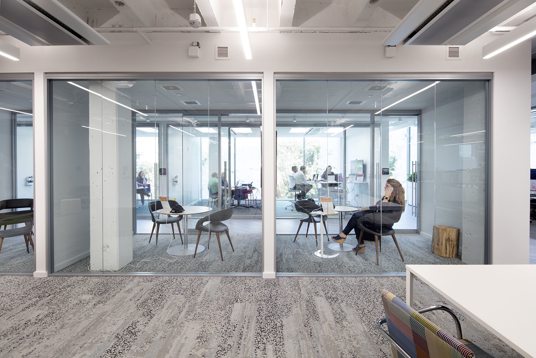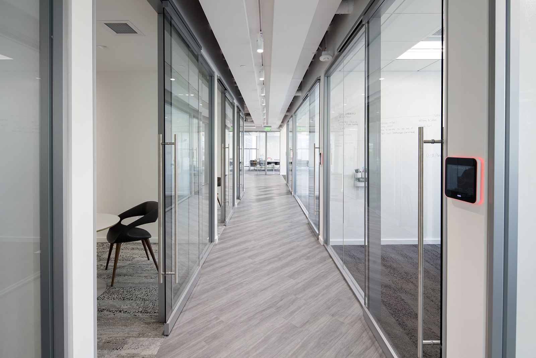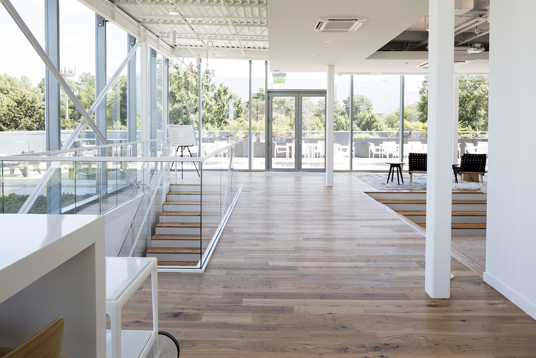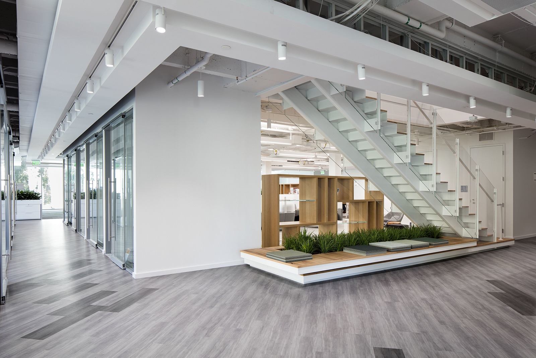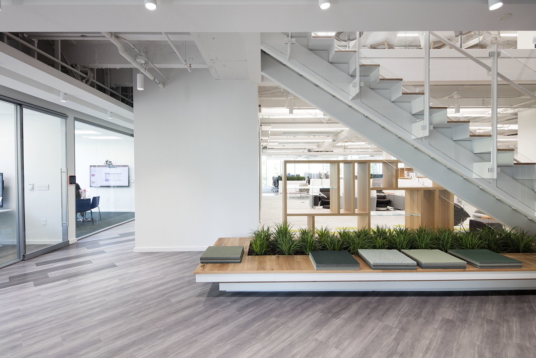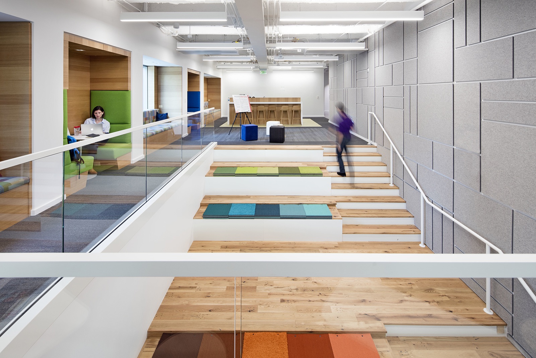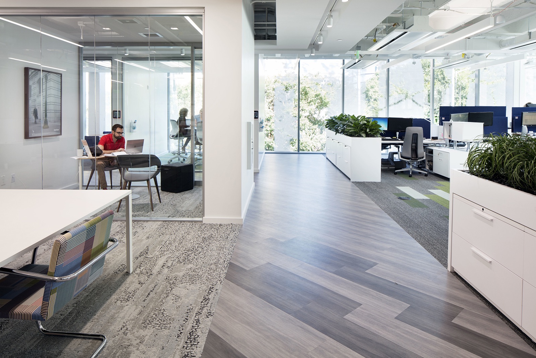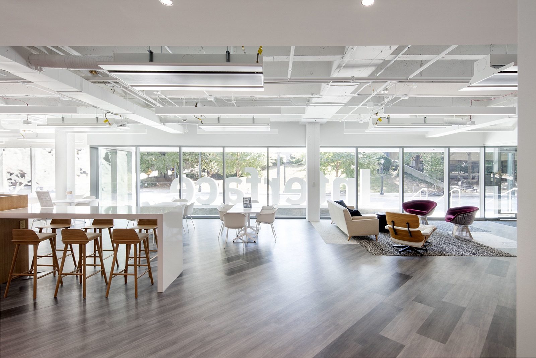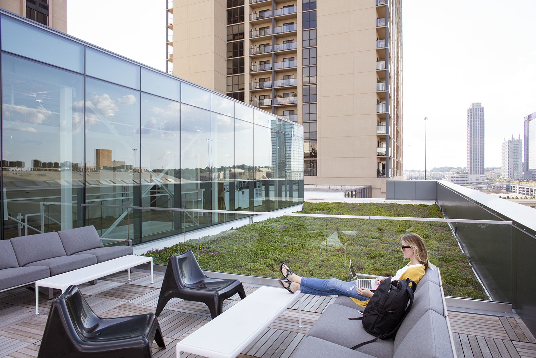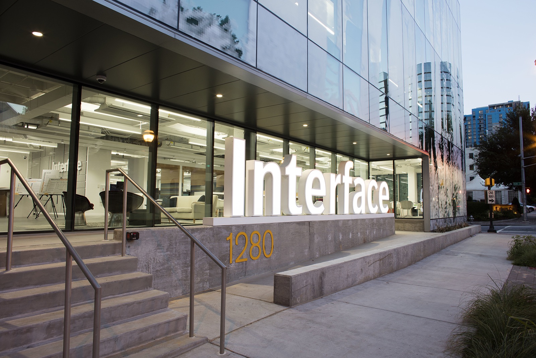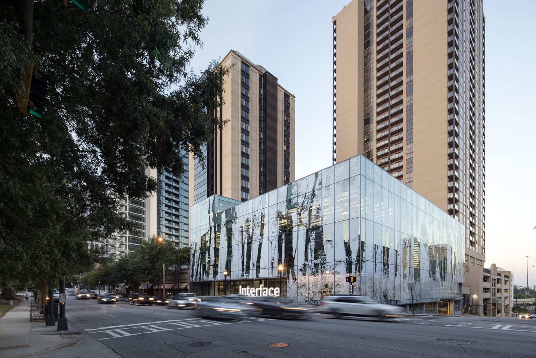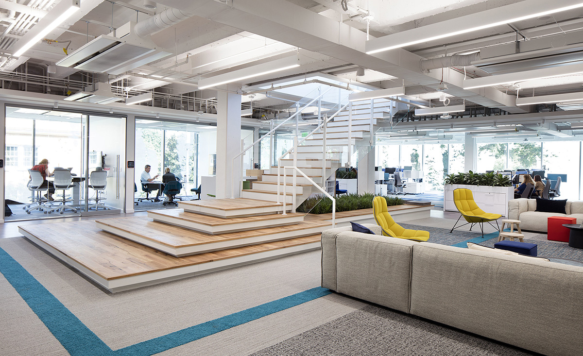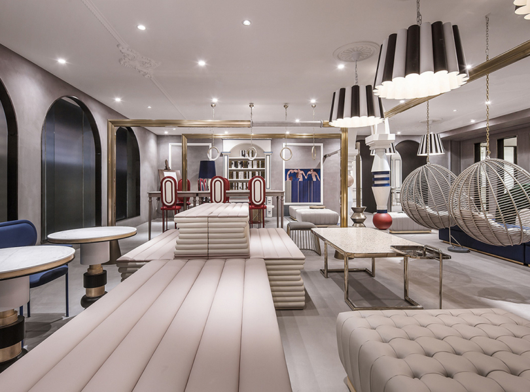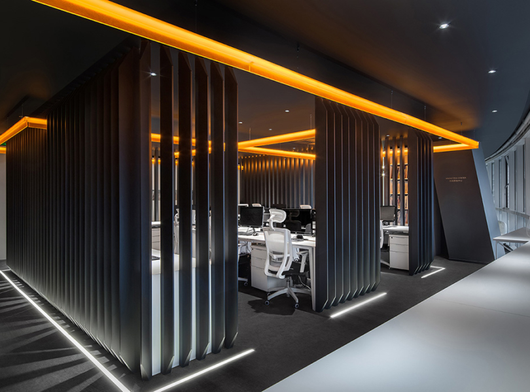A Tour of Interface’s Modern New Office in Atlanta
Interface, a global company that manufactures modular flooring products for commercial and residential applications, recently hired architecture and interior design firm Perkins + Will to repurpose their new office in Atlanta, Georgia.
“Interface’s new headquarters is a design-forward space that takes into consideration the distinct needs of its employees. With special emphasis on creating an environment that allows Interface’s flooring designers and customers the ability to experience how its products will function in a modern workplace, the space is both comfortable and practical. Every aspect of the building’s design, seen and unseen, is collaborative and restorative in nature. “Base Camp” is a vibrant hub where Interface’s team of innovators can come together in their mission to create better products, happier people and, ultimately, a healthier planet. Targeting LEED v4 Platinum certification, the building uses 48 percent less energy than code requires and houses a 15,000-gallon water collection system for flush fixtures. To minimize waste, design and construction teams recycled and donated building materials, with total waste diversion at 93 percent. The building also uses 78 percent less water than the typical office building. The building’s exterior features a forest-inspired building wrap that provides natural light and reduces heat. The company is also applying for WELL certification and has prioritized employee health and well-being throughout “Base Camp.” The building’s expansive staircase, designed to encourage movement, leads to a rooftop space that brings nature directly into the workspace. Wellness and restorative rooms are available for employee relaxation, and community gathering spaces allow for improved teamwork. “Base Camp” also features robust water and air filtration systems, treating drinking water with UV light, rather than chlorine.”
- Location: Atlanta, Georgia
- Date completed: September 2018
- Size: 40,000 square feet
- Design and architecfture: Perkins + Will
- Building architect: MSTSD
- Photos: Bruce Quist
