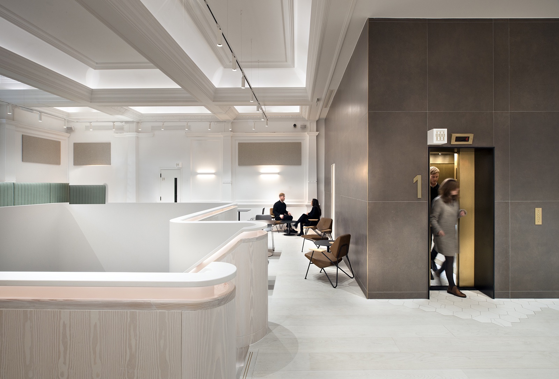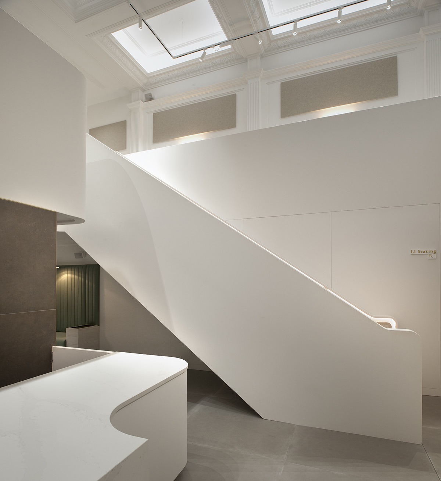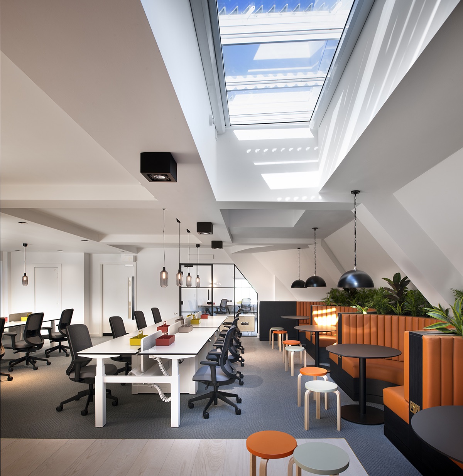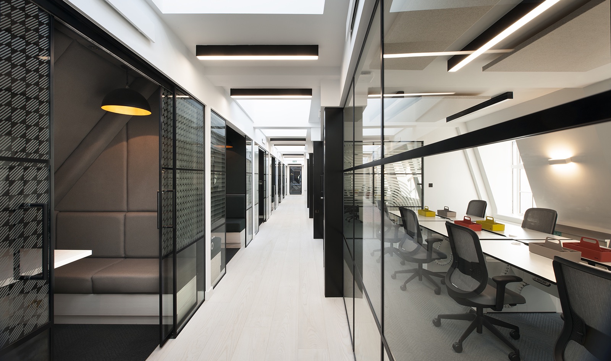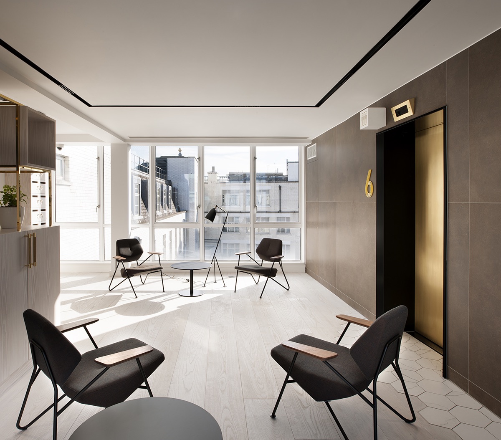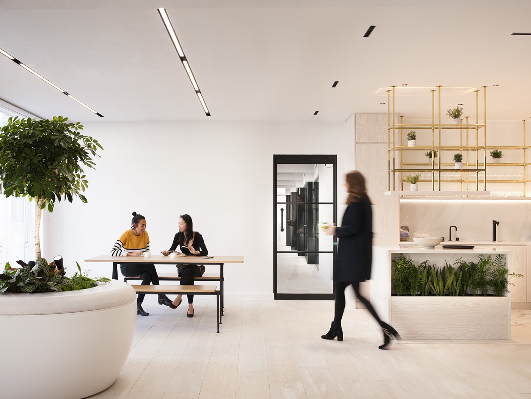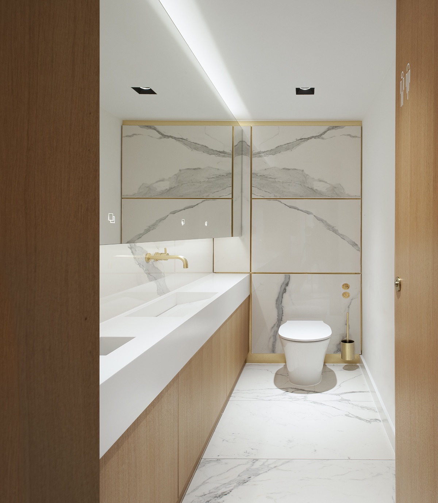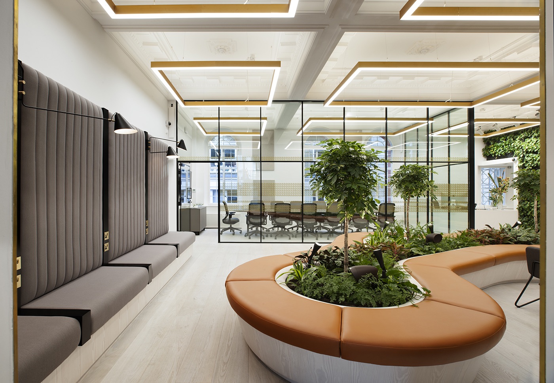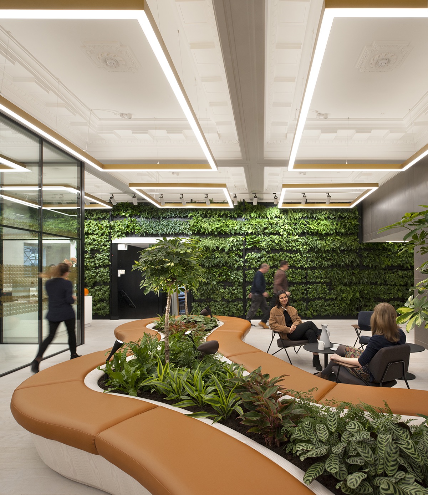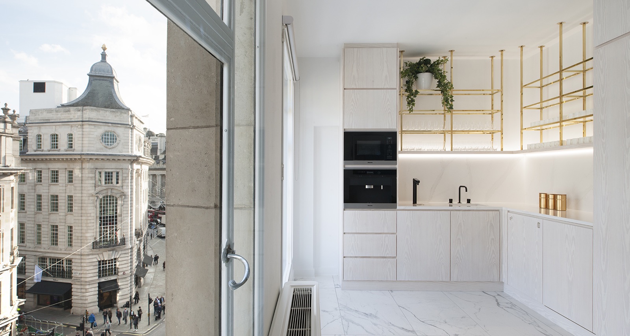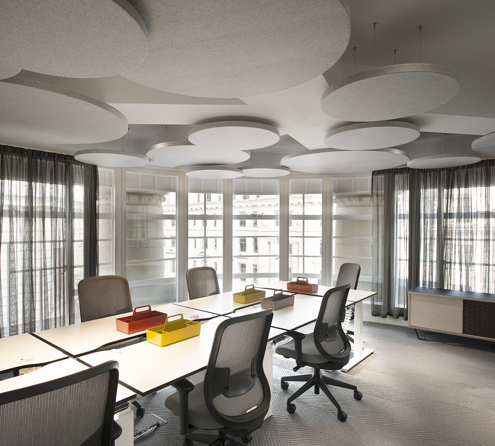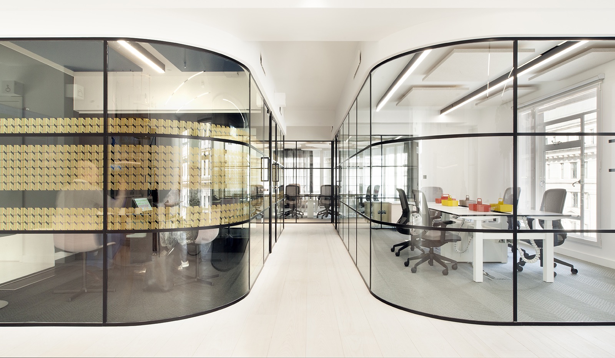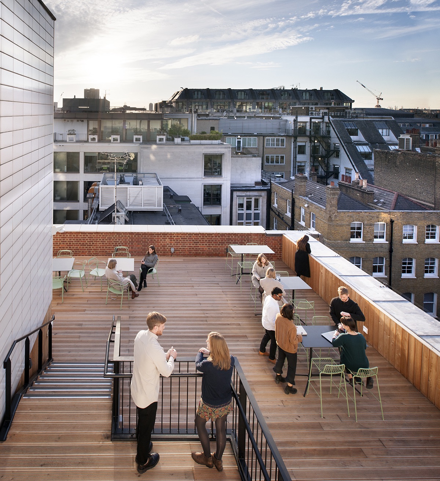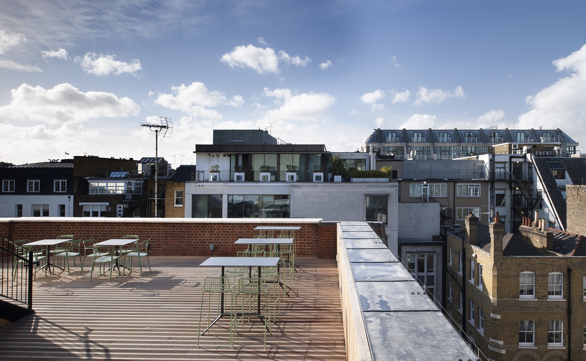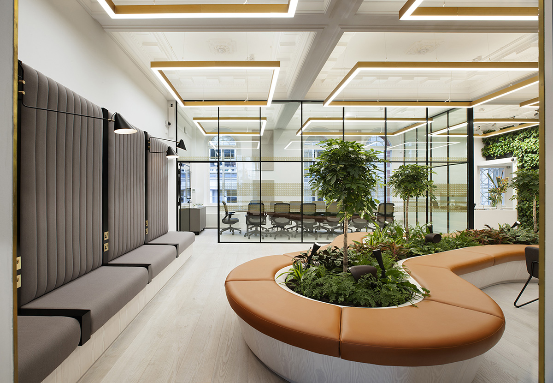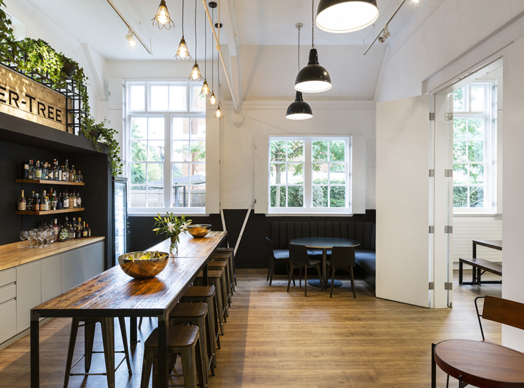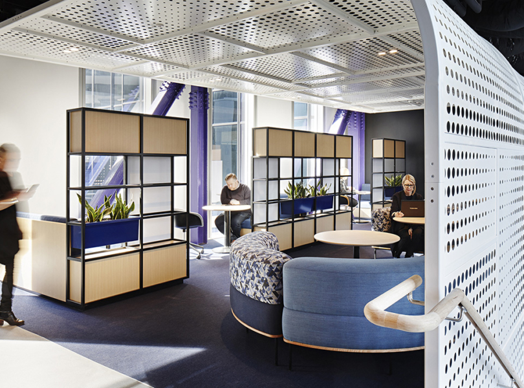A Tour of One Heddon Street’s London Coworking Space
The Crown Estate, a real estate company that owns the property assets of the Crown, recently opened its first coworking space located in London’s West End district. The interior was built and designed by architecture and interior design firm Barr Gazetas.
“Situated on the corner of Regent Street, in a Grade II listed building that has previously played host to a meat market, a restaurant, and, famously, the New Gallery Kinema, One Heddon Street offers a new kind of flexible workspace that is both creative and sophisticated, in one of central London’s most iconic destinations. The launch heralds a new strategic direction for offices across The Crown Estate’s Central London portfolio, as the business pivots to offer a much broader range of workspaces and services, for new and existing office customers, across Regent Street and St James. One Heddon Street retains The Crown Estate’s strong emphasis on quality, and is designed as a space for both new and existing customers, and their businesses, to grow and thrive. The space is designed to nurture these businesses, enabling them to flourish within a lively, curated community of like-minded individuals. In realising the vision, Barr Gazetas has transformed the existing building with a design that aims to foster creativity in an elegant and calm environment. One Heddon Street offers 26,000 sq ft of the highest quality workspace over six floors, providing a range of working styles, with a variety of open and private offices, meeting rooms, and break-out spaces, as well as a flexible venue space that can be used for co-working and for members events. Interactions are encouraged throughout, with spaces for collaboration, discussion and even relaxation available to members, but also to act as a bridge to the wider community. A new double-height public café on ground floor level reactivates the frontage of the building, making a positive contribution to the urban environment of Regent Street, and creating a vibrant space in which the public and members can socialise freely. Gazetas’ design places users at its heart, with a strong focus on wellness, targeting Gold WELL certification. Emphasis has been placed on greenery, with a living wall in the reception area, as well as bespoke planters on each floor. The plants themselves have been carefully selected for their air purifying qualities, creating a pleasant atmosphere that aims to reduce stress, improve concentration, and enhance mood and creativity. Natural daylight has also been prioritised, with glass partitions throughout allowing light to filter through the office floors. Members will also have access to amenities designed to promote health and wellbeing, including fully height-adjustable desks, state of the art cycle facilities and storage, and a shower block on every floor. The choice of materials and finishes within One Heddon Street was made by Barr Gazetas with the clear ambition to create a light, airy and welcoming space for members to experience and enjoy. Classical materials such as marble and brass have been paired with textured chevron carpet, ash and douglas fir timber flooring and joinery alongside black aluminium glazed partitions and doors. The materials and finishes specified throughout have produced office space of exceptional quality and attention to detail. Jon Eaglesham, Managing Director at Barr Gazetas, said: “One Heddon Street has been a hugely exciting project for us to work on. Our design places people at its heart, with the use of natural materials creating a warm, welcoming space aimed at fostering creativity. Focussing on wellbeing and sustainability, we have used high-quality finishes, natural daylight and plants to create a calm and healthy working environment. The offices are simple, effective and beautiful with uplifting views across the one of the world’s most famous streets,” says Barr Gazetas
- Location: West End – London, England
- Date completed: 2018
- Size: 16,000 square feet
- Design: Barr Gazetas
