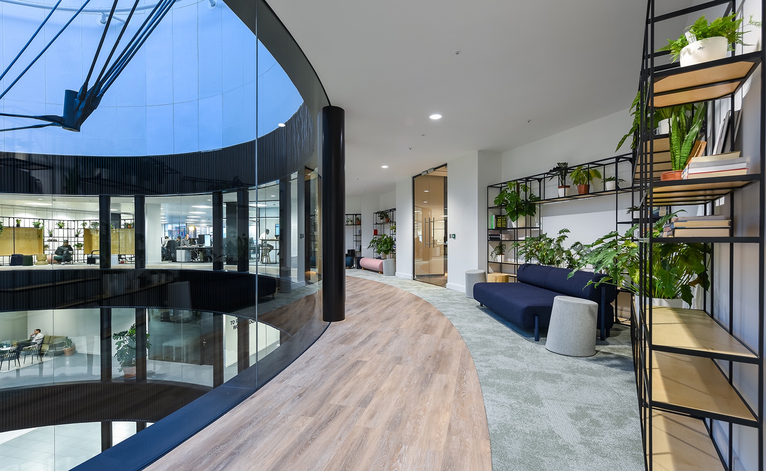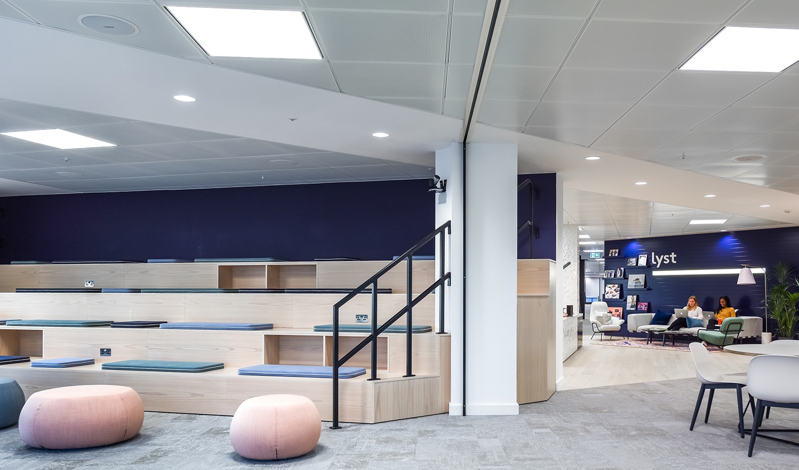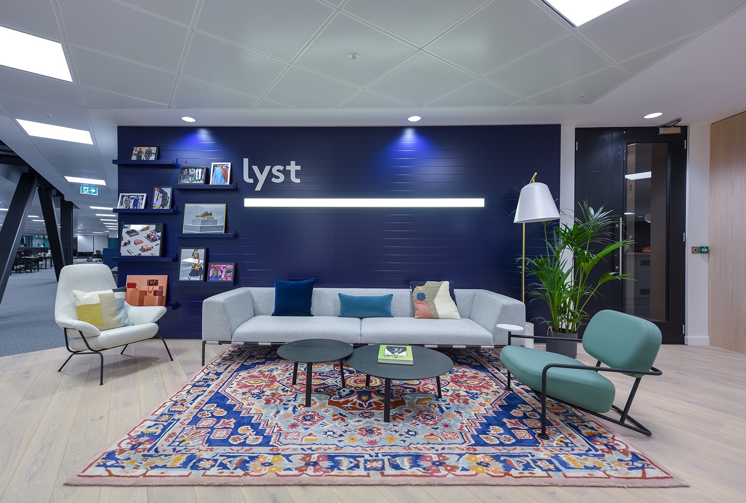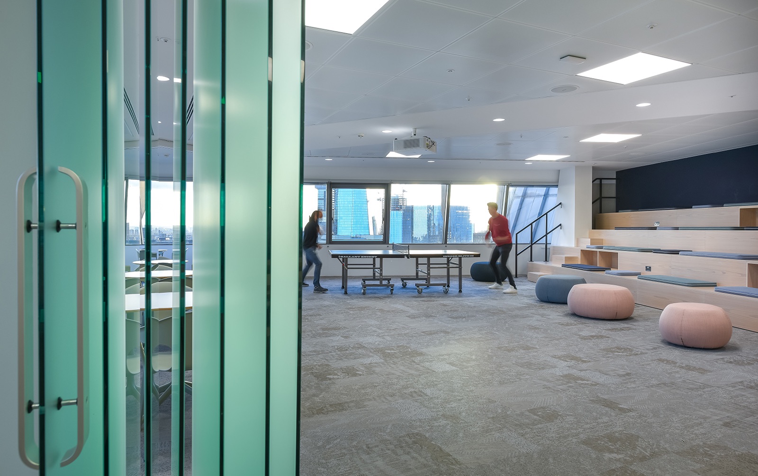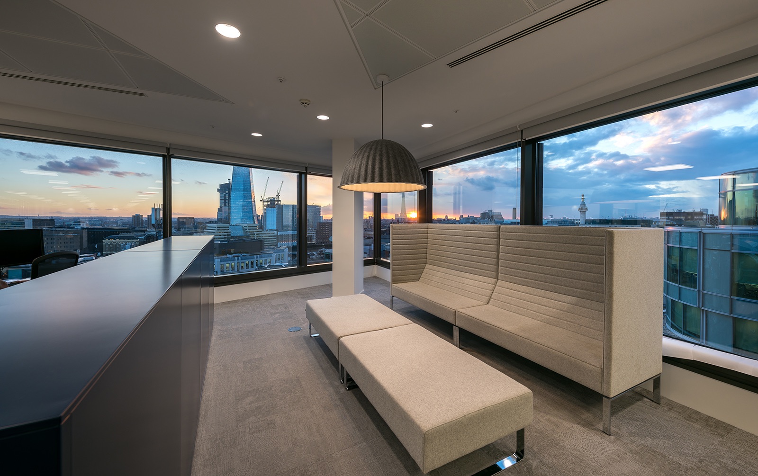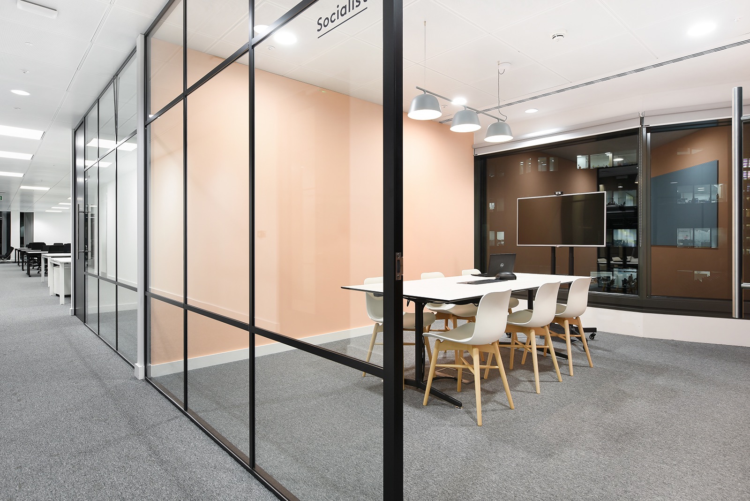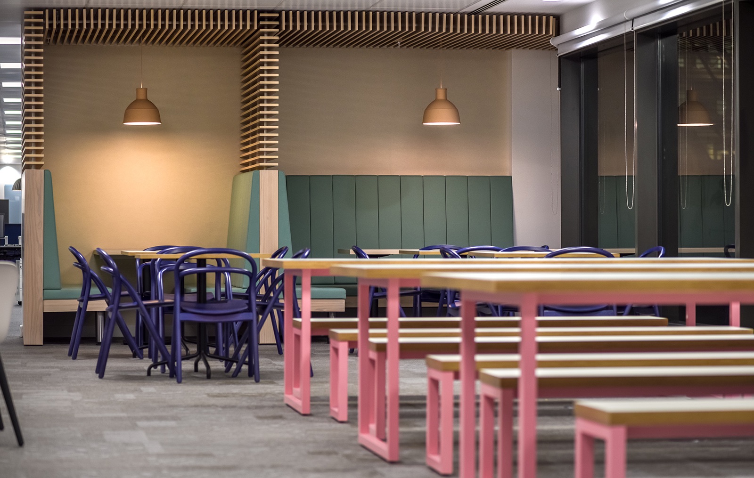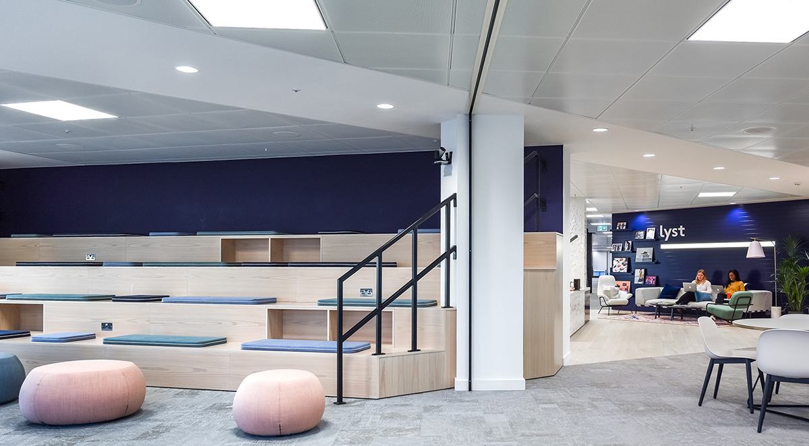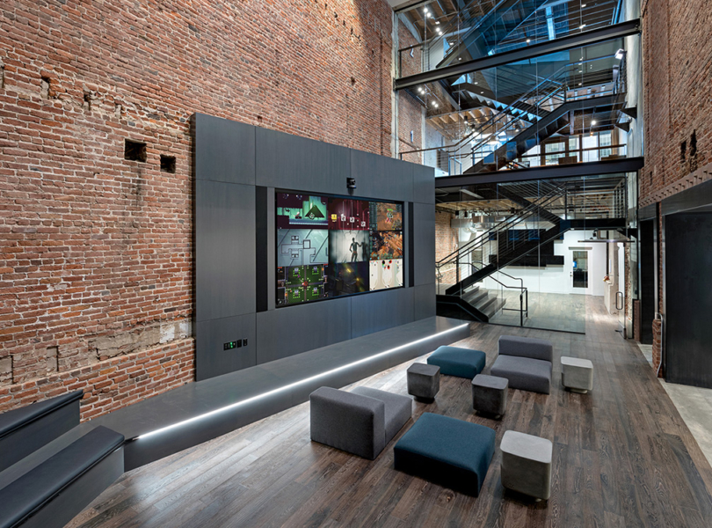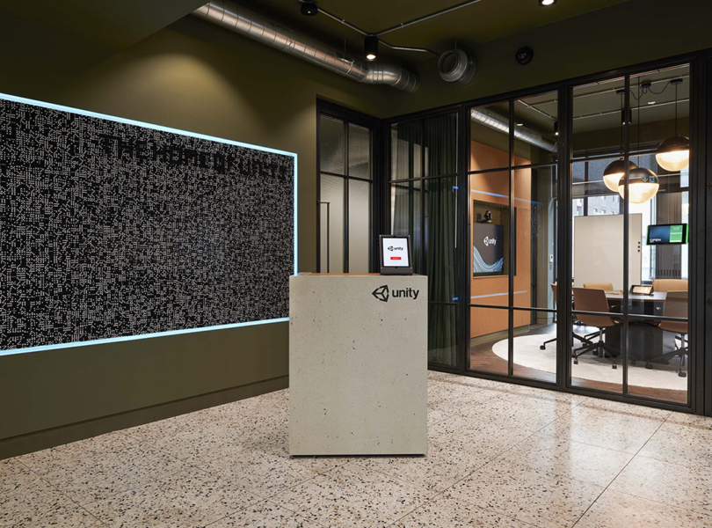A Peek Inside Lyst’s Modern London Office
A team of designers from Thirdway Interiors recently designed a new office for global fashion search platform Lyst in London, England.
“The client had already had a design pack created by Aros Architects, giving ThirdWay the challenge of detailing out an already-defined concept – a refined and contemporary industrial style. The office has a unique floorplate as it circles a 7-storey, glass-roofed atrium in the centre of the Minster building so the flow of traffic, light and sound were all carefully considered when space-planning and specifying the finishes & furnishings. It was vital for ThirdWay’s design team to understand how the space would be used by Lyst as their teams work in “squads” and “tribes”. The final arrangement of working space allows different teams to enjoy their own environments yet easily interact with others within the space. Collaborative areas were also factored into the design complete with moveable hot-desking and modular power & USB charge connections for ultimate flexibility. A primary breakout area with a large bleacher was designed to be multi-functional: suitable for team meetings or a space for employees to break away from their desk. A coloured glass dividing wall provides optional privacy without disrupting the natural flow of light. A generous teapoint in the same space acts as a coffee station, a kitchen and an after-hours bar so this large breakout space can be fully utilized for social events too. The ‘garden walk’ offers quiet breakout space and is a key feature which encircles the atrium and is furnished with planting, shelving, comfortable seating and a metal railing effect – a nod to the client’s previous office on Hoxton Square. Lysts’ sweeping views of the City of London compliment the pastel colour palette and are a natural focal point as you enter the main reception. The deep blue, Lyst’s primary brand colour, is a common thread through all spaces though a mixed palette of blues creates further interest and helps to create zones,” said Thirdway Interiors
- Location: London, England
- Date completed: 2018
- Size: 23,000 square feet
- Design: Thirdway Interiors
- Furniture: Tribe
- Photos: Tom Fallon
