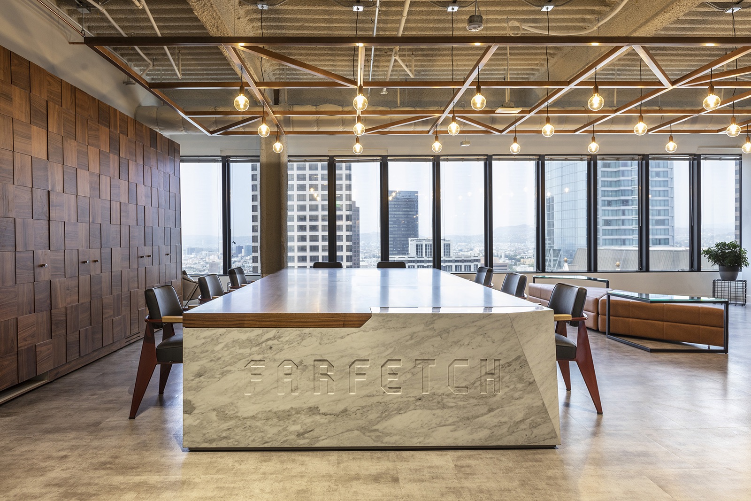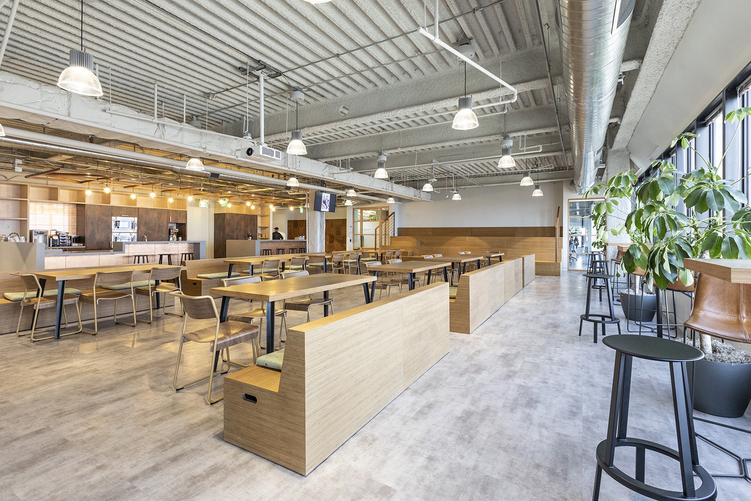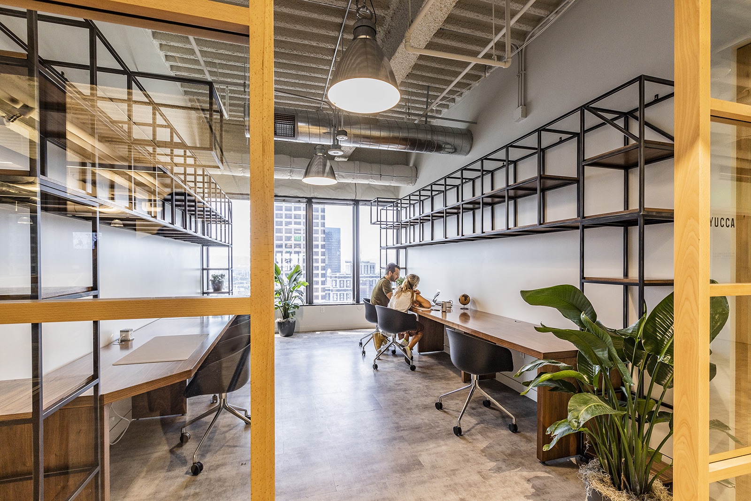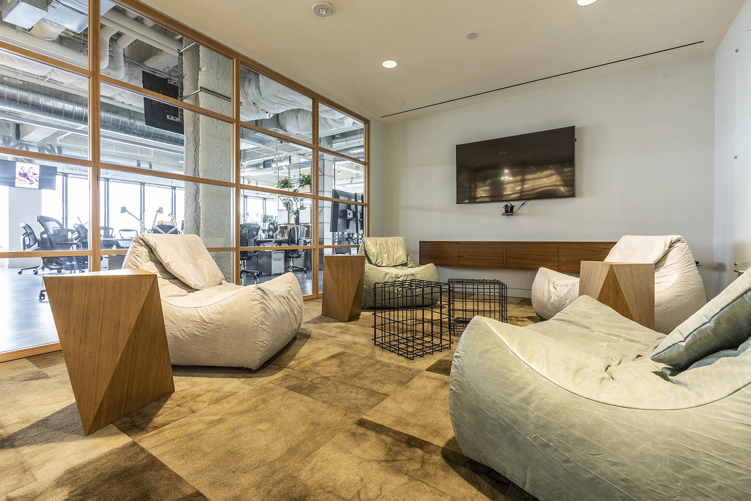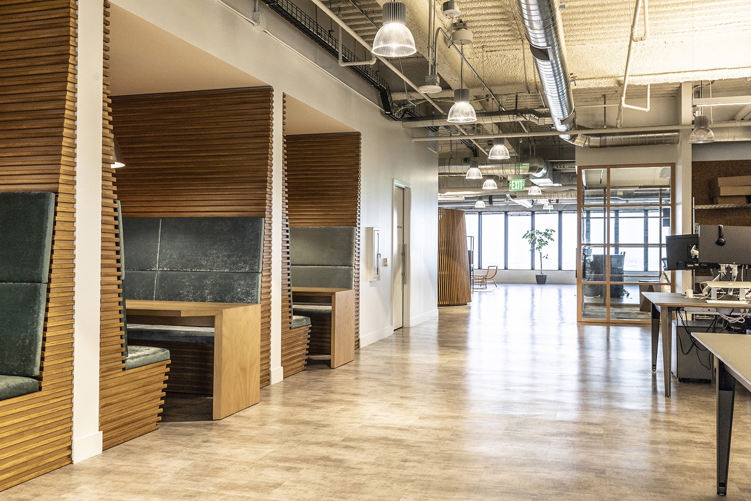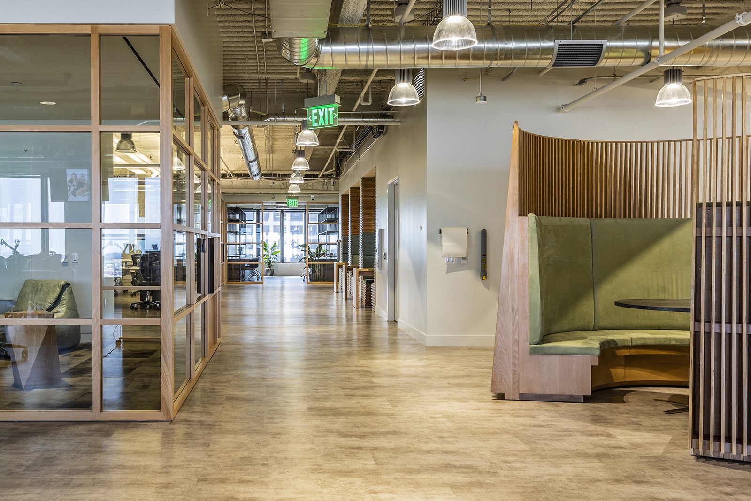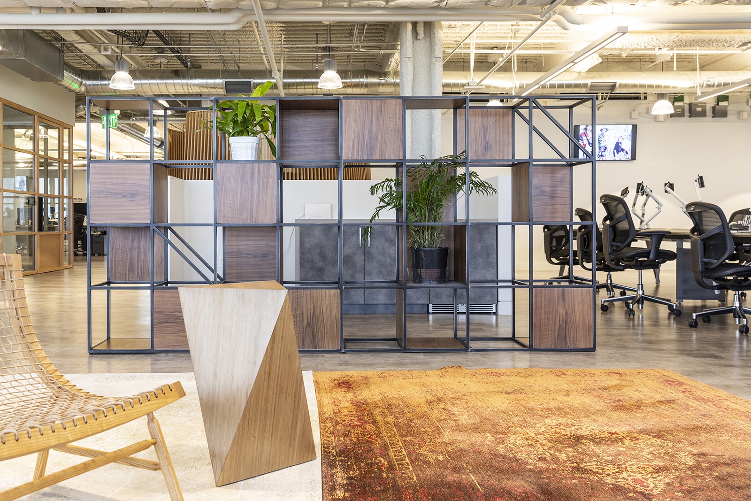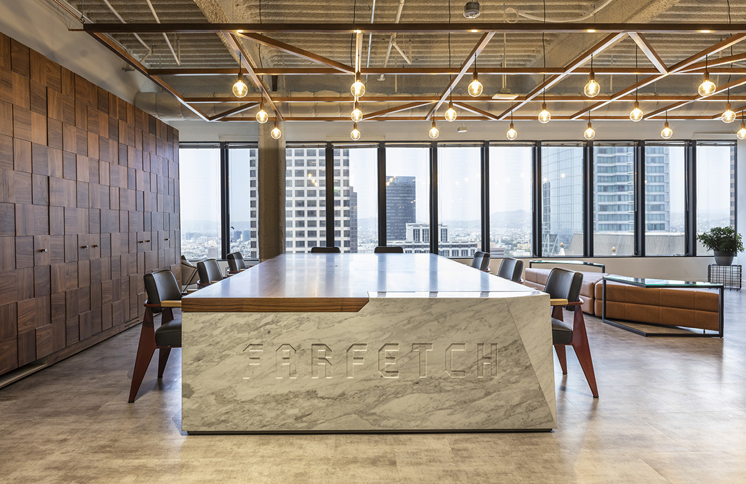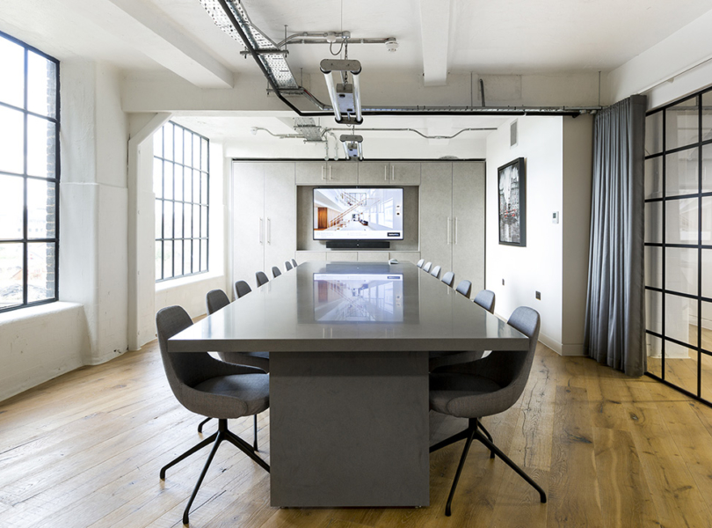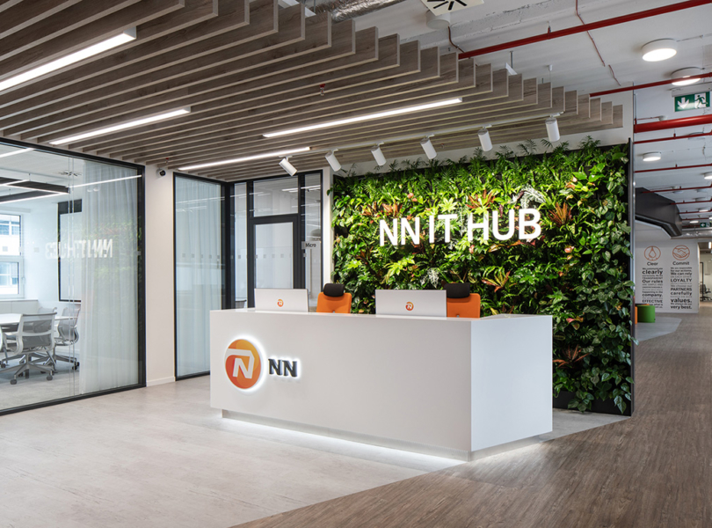A Look Inside Farfetch’s New Los Angeles Office
Farfetch, an online fashion retailer that sells products from over 700 boutiques and brands, recently hired interior design firm Studiofibre to design their new office in Los Angeles, California.
“The overall design scheme of the new Los Angeles space draws on the unique DNA of the Farfetch brand, which is characterised by the collision of pioneering technology and global luxury fashion. Farfetch has successfully enabled the fashion and retail industry and Studiofibre’s bespoke approach, designing and crafting tailor-made furniture, fixtures and fittings, ensures that the Farfetch design narrative is as unique, luxurious and ground- breaking as the Farfetch brand itself. Californian Materiality: Studiofibre has evolved the existing Farfetch design narrative, drawing on the Californian setting for materials and including new features designed to enhance wellbeing and productivity. The colour palette is a mix of warm, rich ombres, natural woods (bamboo, beech and walnut), luxurious Calacatta marble and copper accents (including lighting rigs and tiles crafted from the burnished metal). These are offset by verdant foliage that wraps the internal pillars. Homage is paid to the Californian location through the use of native materials, stucco backdrops and local planting. The macro environment of the Farfetch workspace is designed to foster a sense of belonging and communication, whilst diverse micro environments within the space serve not only to further bring the Farfetch brand to life, but also to support the needs of the workforce. MICRO NEIGHBOURHOODS: The human brain has diverse needs for different types of tasks. Studiofibre has designed the Farfetch LA office space to accommodate various neighbourhoods which give the highly mobile workforce the ability to choose the working environment that best suits their requirements, depending on the task in hand. Movement around a space is important to keep the brain active and different physical environments can have a powerful effect on performance. For example, the Farfetch teams may need a private, quiet area for important conversations, relaxation, or learning and internal focus. By contrast, when working more collaboratively, the teams require spaces that optimise creative thinking, content-creation, socialising and sharing ideas. Within the overall workspace, the following bespoke neighbourhoods serve to nudge the brain into different modes for different tasks. Studiofibre ‘speakeasy’ phone booth: Studiofibre has designed and crafted a highly contemporary phone booth, ‘The Speakeasy’, a beautifully crafted private space designed to support external focus, enhancing concentration away from external distractions. The ‘Speakeasy’ is as much a sculptural installation as it is a piece of furniture. Pared-down and sinuous in shape, high-grade plywood is elevated to a luxurious level. A lean-seat ensures comfort, and a rest for a laptop and built in power and technology makes video conferencing easy. The plywood slats help absorb sounds inside the booth and both the materials and organic shapes provide a very human and tactile antidote to the ever-present technology in the workplace. Studiofibre ‘infinity’ booths: Studiofibre has designed bespoke circular ‘Infinity’ booths, designed to foster optimal collaboration and communication. The design of the booth, created from slatted highly polished plywood and beech veneer is inspired by the eternal energy of a perfect circle. As there is no dominant ‘head of the table’ space, every seat is equal, encouraging sharing of ideas and creativity. Library: The Library has been created as a space for internal focus, ideal for the generation now joining the workplace with a thirst for knowledge and learning. This tranquil space, housing materials for inspiration and reference, is designed to allow the mind to concentrate intently, away from the collaborative open spaces. Welcome lounge: A collaborative co-working space replaces any formal reception area. This micro-community is designed to immediately put visitors at ease, as they are welcomed into a warm, atmospheric area perfectly framed by the stunning vista of the Hollywood Hills. A ‘selfie’ zone encourages social media sharing and authentic content creation, a refreshment bar invites people to feel at home and serve themselves, and a beautifully branded oversized Calacatta marble and walnut table provides an informal work space for team members and visitors alike. ‘Power planters: Power and structural supporter pillars, which are used to deliver power from the ceiling supply to the floor level (to power desktop devices),W have been transformed into ‘Power Planters’. Each pillar is a vibrant ‘living’ wall, with the power cabling cleverly disguised by wooden planters mounted on a bespoke copper frame. The Farfetch team is invited to take ownership of these spaces, nurturing flowers and herbs, creating areas as colourful as the fashion that Farfetch delivers globally, and uniting the team in a shared common activity. Reconfigurable entertainment space: This communal ‘heart’ of the overall workspace has to work hard on multiple levels, providing a space for the team to eat and socialise on a day to day basis, but also be quickly and easily transformed to host a variety of events. Studiofibre designed bespoke ‘Bleacher seating’, inspired by American sporting events, which provides theatre-style communal seating. Broadcasting and content creation can also be done in this space, along with ‘all-hands’ company meetings.”
- Location: Downtown – Los Angeles, California
- Date completed: 2018
- Size: 25,000 square feet
- Design: Studiofibre
