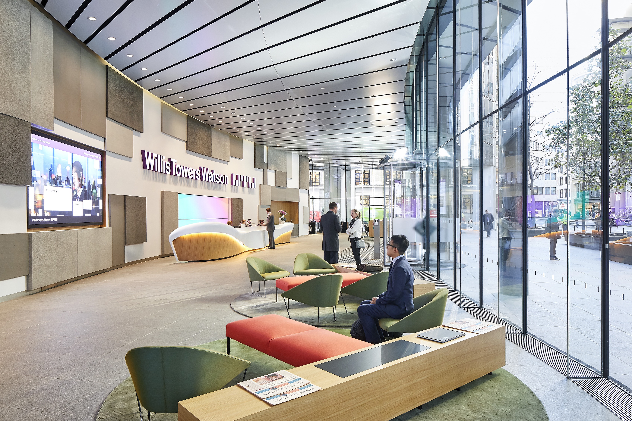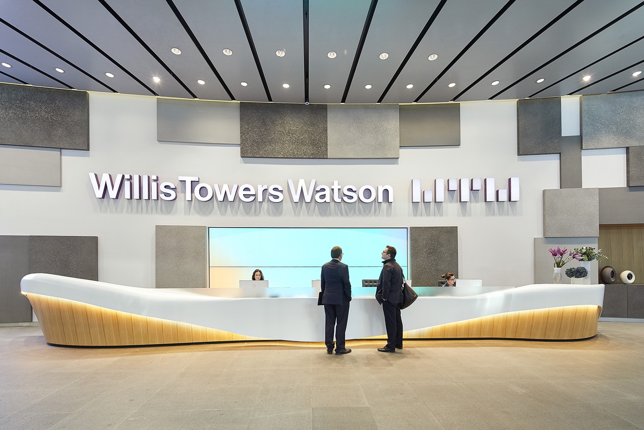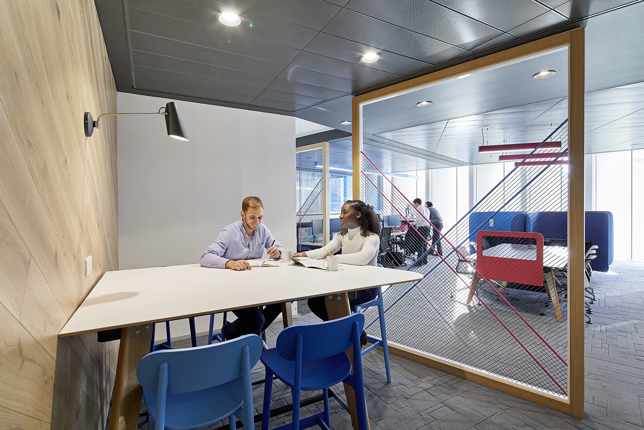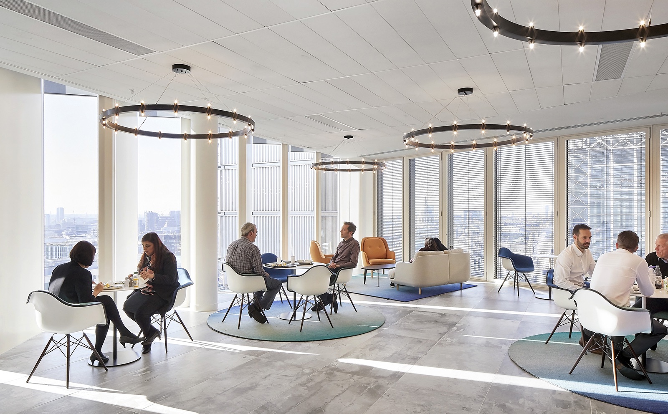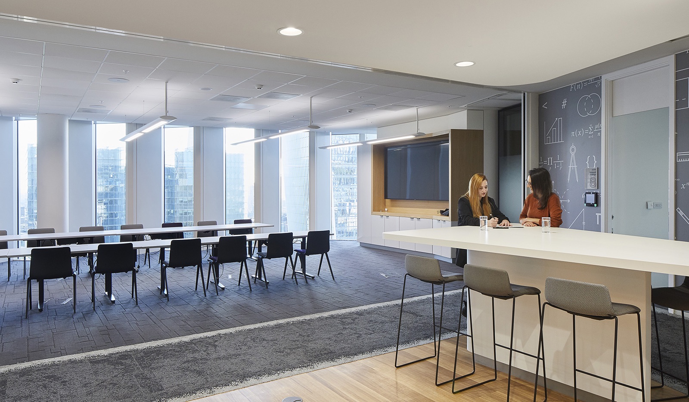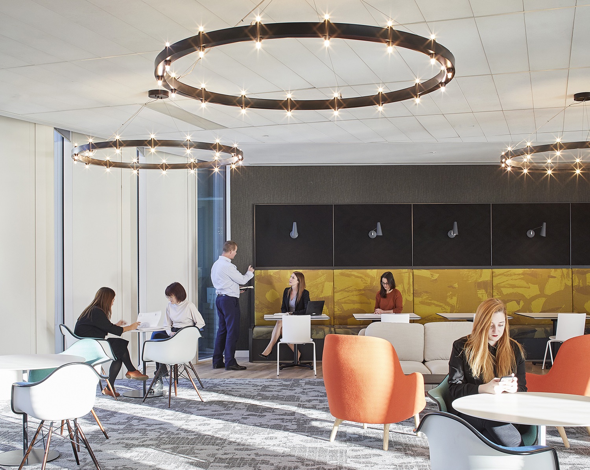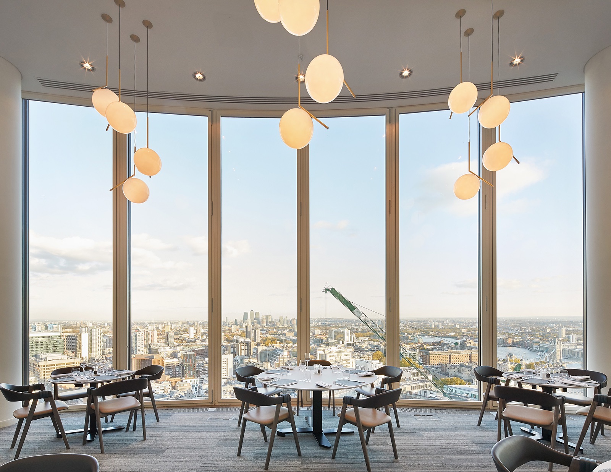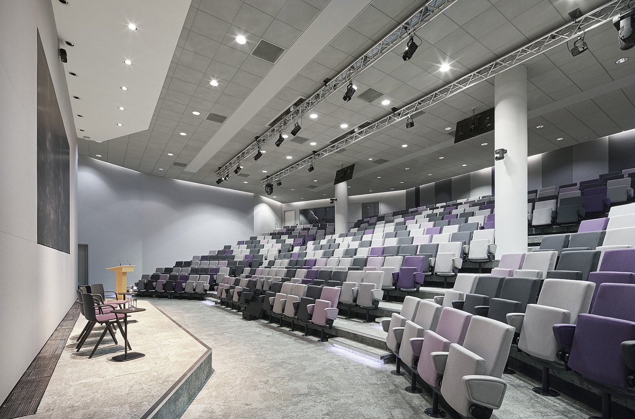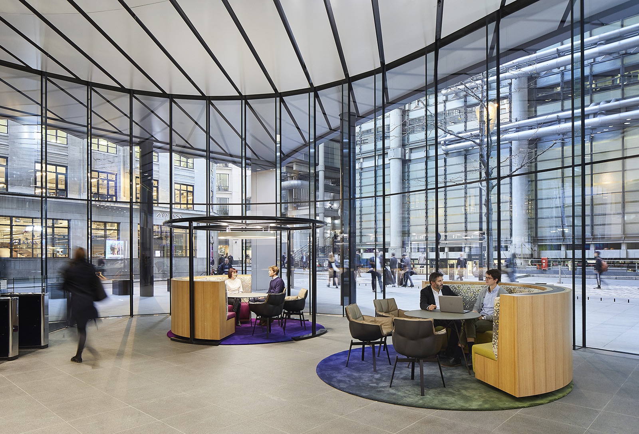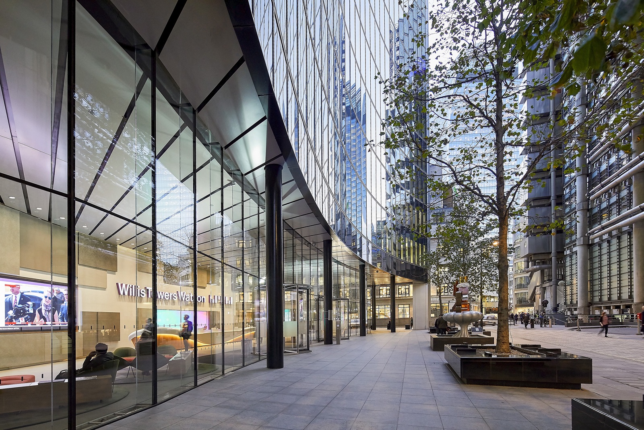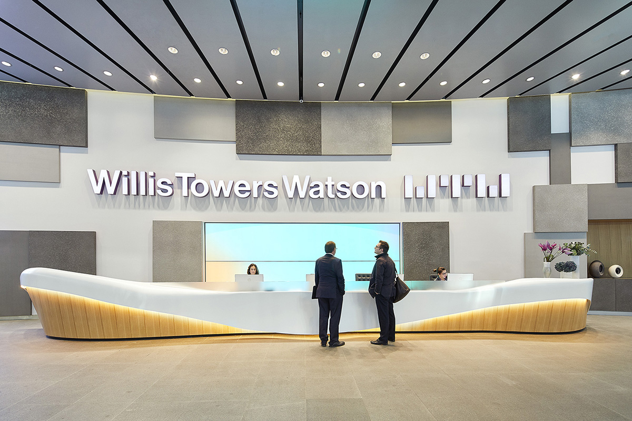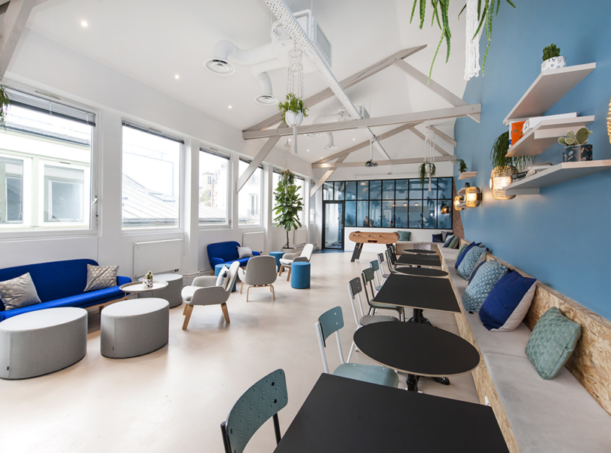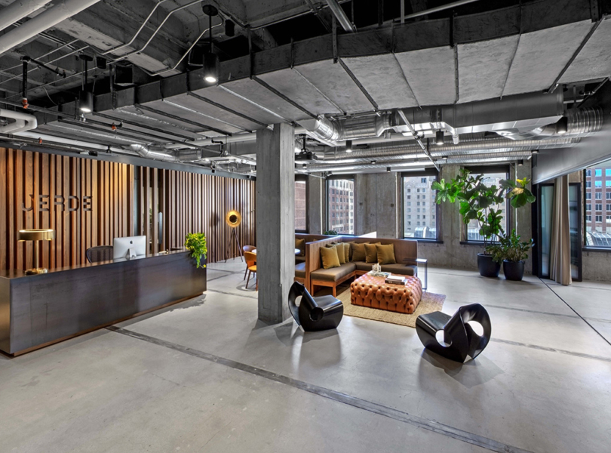A Tour of Willis Towers Watson’s London HQ
Willis Towers Watson, an insurance company that provides pension, health and welfare solutions, recently hired architectural company HLW to design their new London headquarters.
“Willis Towers Watson wanted their headquarters to reflect the company and its employees, deliver a premier client experience and focus on world-class customer service. HLW first conducted a workplace feasibility study and reviewed the building stack to access which areas needed to be refurbished. The analysis also aimed to better understand the client’s objectives and, by working closely with Willis Towers Watson upfront, how to realize the company’s goals. One of the challenges was working with the existing envelope of the building, which brought various restrictions with it. The team worked with the structural elements and built upon them in order to push the environment’s capabilities. HLW repositioned and altered desk orientation to offer alternative work spaces, by offsetting the space, completing density reviews and testing various options this made space for collaboration zones. The results are that the working floors have a diverse range of settings to engage in, with breakout areas mixed with desking systems that provide a flexible environment. Other aspects of the project include the refurbishment of the on-site 460 auditorium – the largest of its kind in a London-based office. The canteen also received a refresh to make an attractive environment for staff to not only eat meals, but also as a multifunctional space and can be used as a large meeting space or for internal events. The space also features a renovated training academy, seen as a valuable asset to aid employees’ knowledge and growth by implementing a collaboration space between the flexible training rooms and providing new technology. The design team took inspiration from the location – the nearby markets, history, colors and architecture – to bring the character of the surrounding area onto the building’s floors. Completed in a number of phases, disruption to daily operations was minimized and the building remained operational throughout. The project was completed in April 2018 and is a world-class example of a company with an inclusive and modern working environment driven by rigorous research and an effective and intensive workplace strategy,” says HLW
- Location: London, England
- Date completed: April 2018
- Size: 24,154 square feet
- Design: HLW
- Photos: Hufton + Crow
