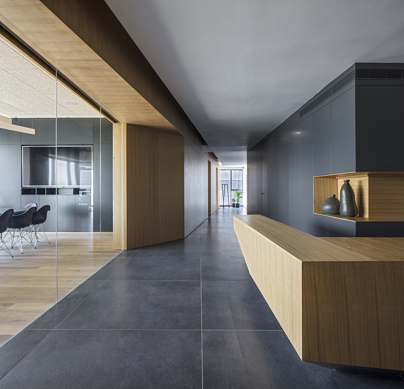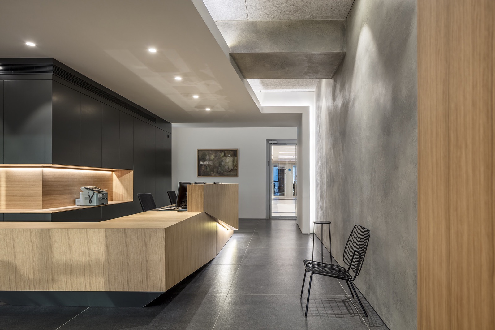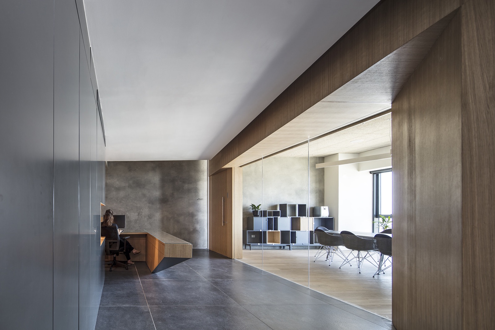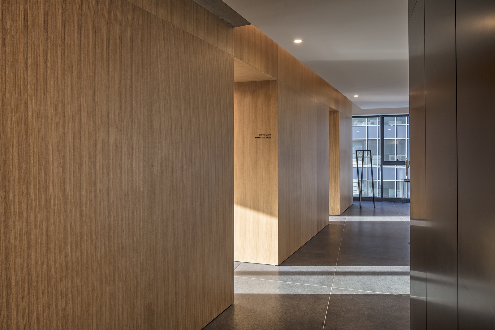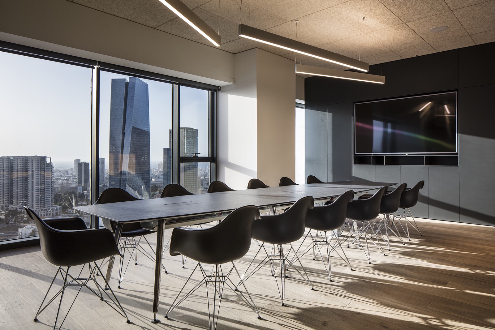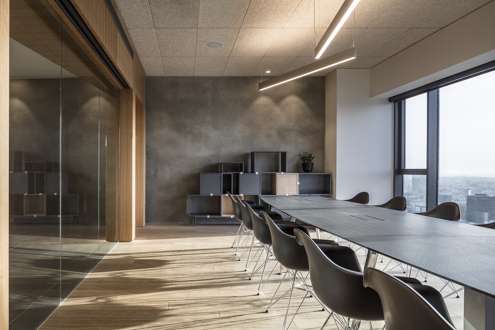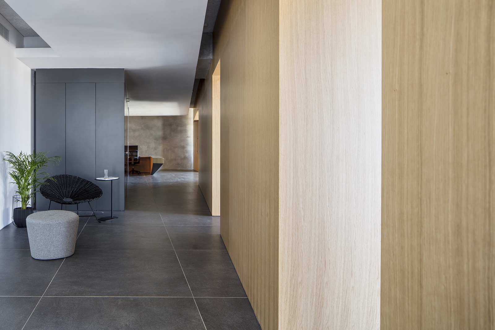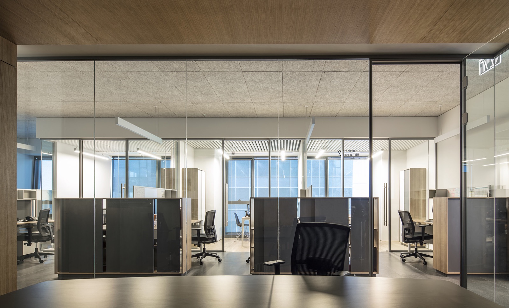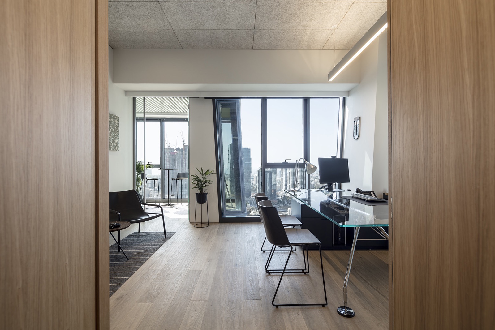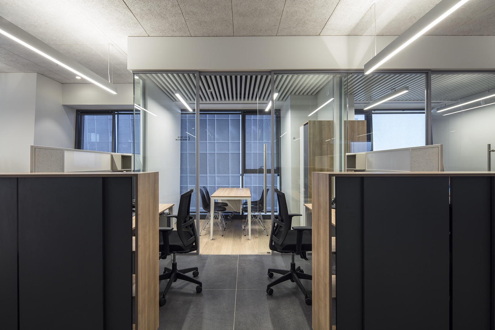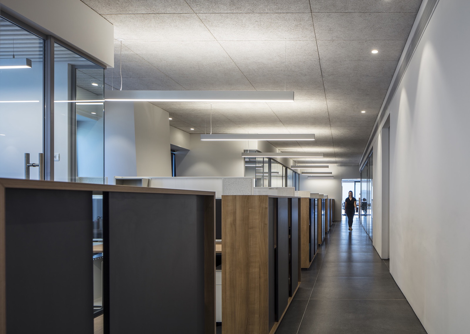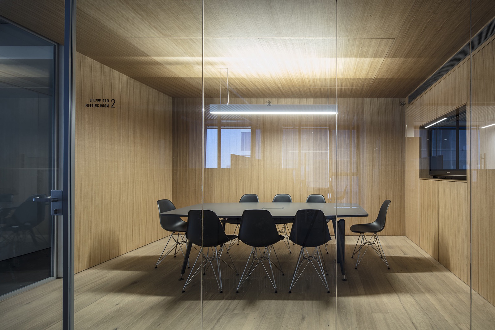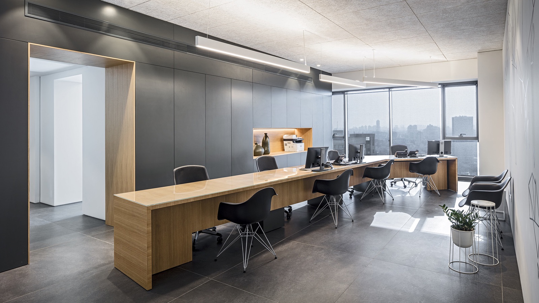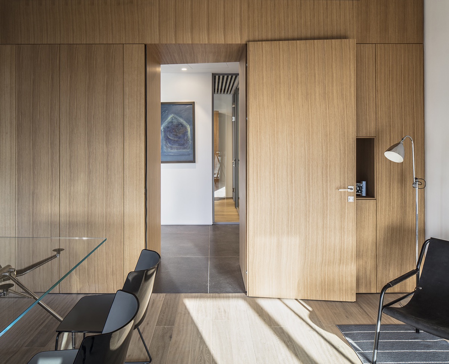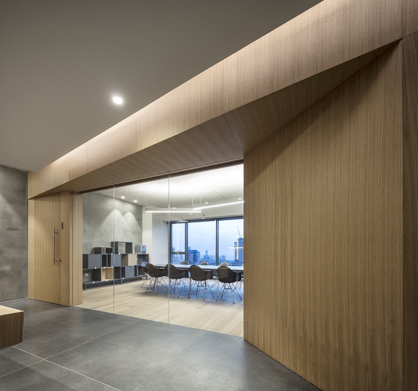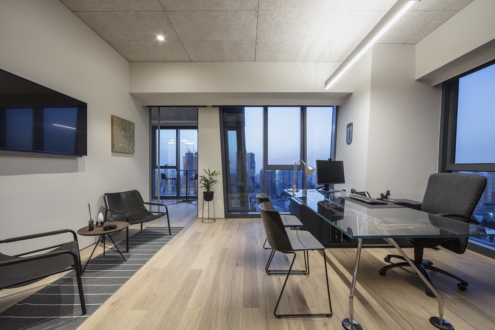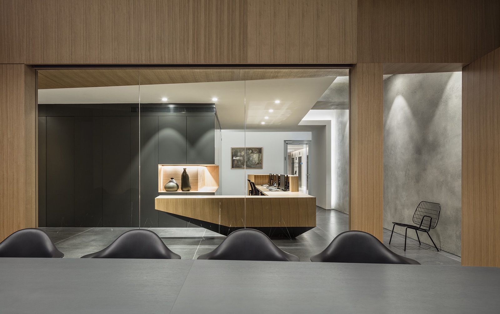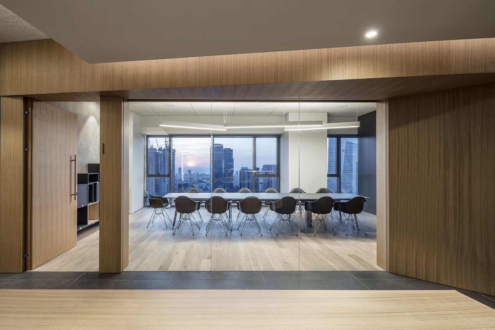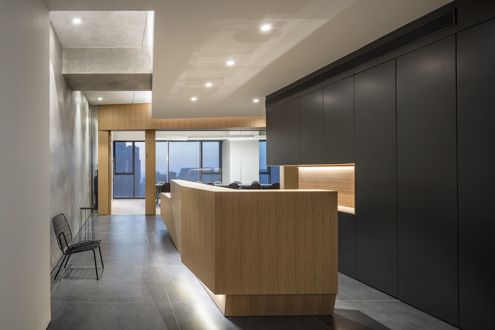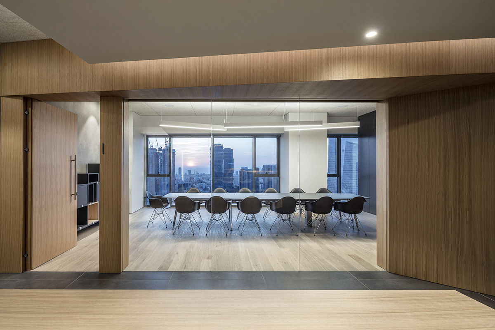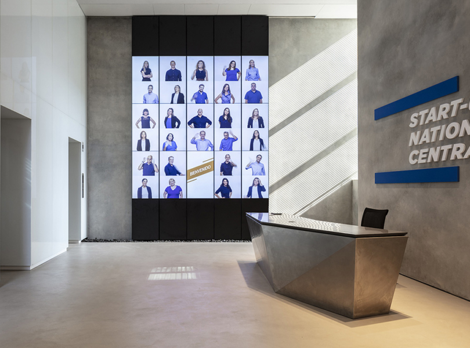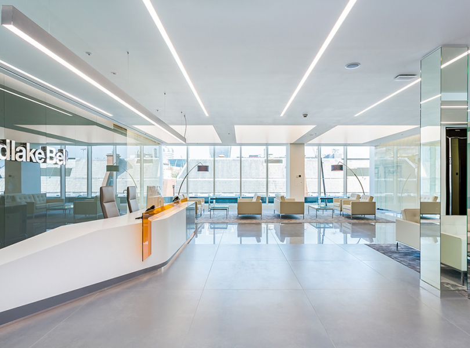A Look Inside Ortra’s Elegant Tel Aviv Headquarters
Ortra, an Israeli conference organizing company recently moved into a new headquarters in Tel Aviv, Israel, designed by architecture and interior design firm Kimmel Eshkolot Architects.
“Kimmel Eshkolot Architects objective was to create a welcoming meeting point, defined by composition and materiality, along with sophistication and strength. ORTRA’s HQ was designed for the international conference company’s Israel-based staff. The space was unconventionally dissected into the given program, allowing a spacious open space working area at the heart of the plan facing north, whilst the eastern and western wings have more private office space for managers. The open space is defined by its high acoustic ceiling and array of customized workstations with acoustic partitions. The entrance of ORTRA’s HQ has a vast opening to the large meeting room which is enhanced by the view of Tel Aviv’s skyline from the 28th floor. The view is seen through a shard of carpentry, which defines the western wing. While the large meeting room is surrounded by the view, the small meeting room offers a more introverted space, an alcove surrounded with a timber finish. Vantage points to the view at the end of each corridor is a motive throughout the plan. Solid elements of timber, seamlessly connected with glass partitions and fields of linear ceiling, offer a composed pallet of materials which allow an elegant flow.”
- Location: Tel Aviv, Israel
- Date completed: 2018
- Size: 6,458 square feet
- Design: Kimmel Eshkolot Architects
- Photos: Amit Geron photography
