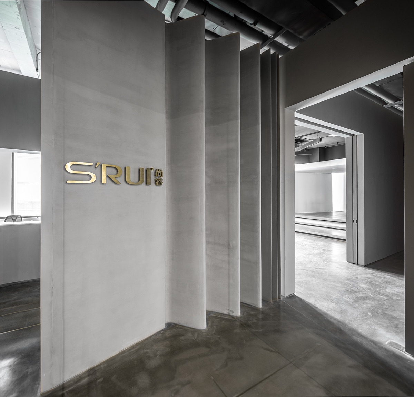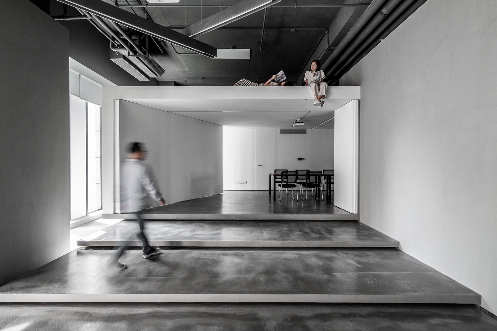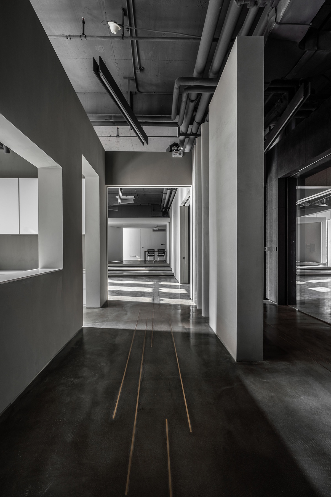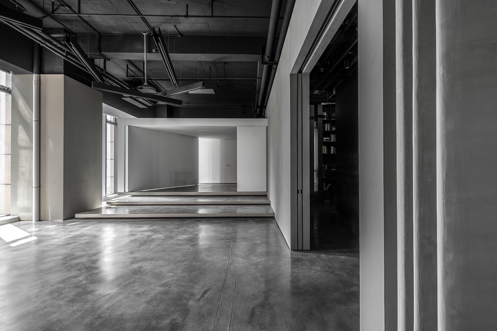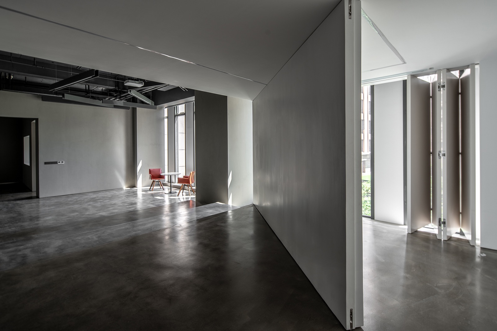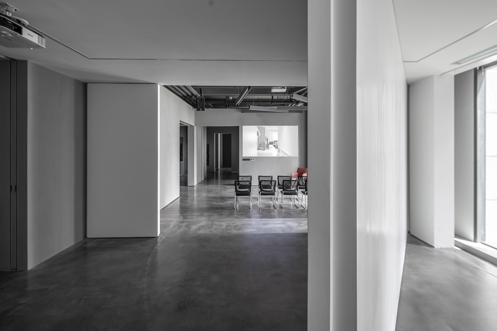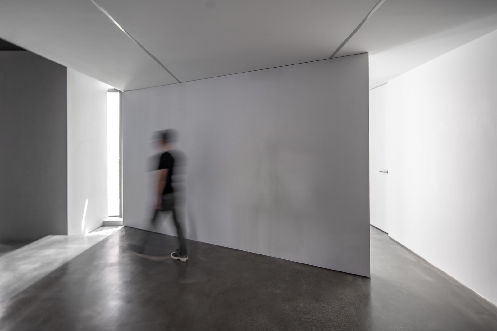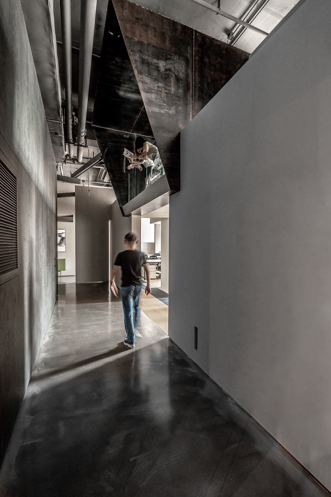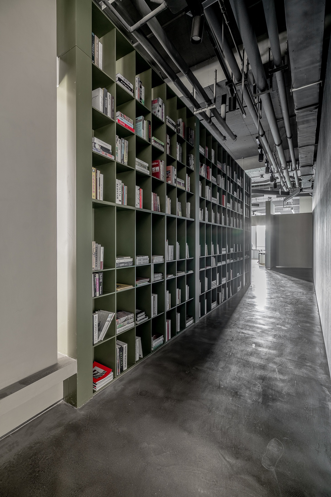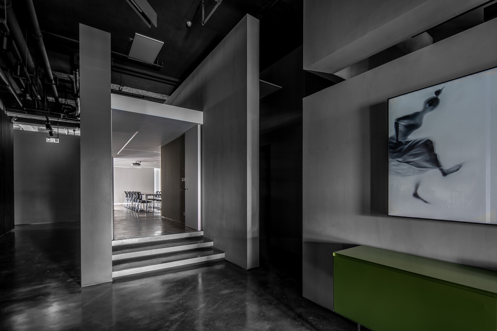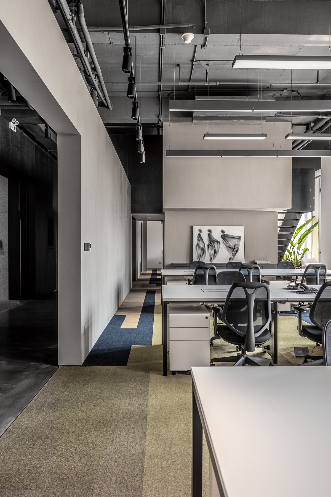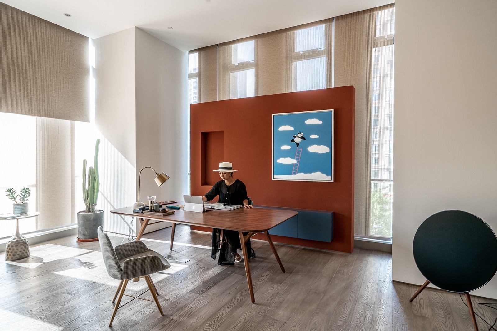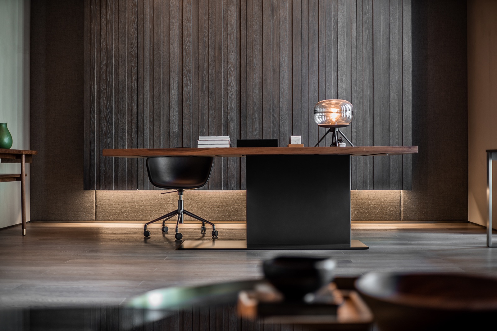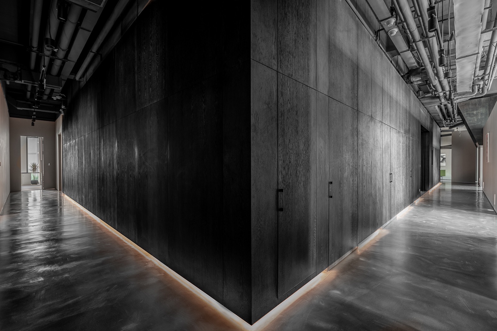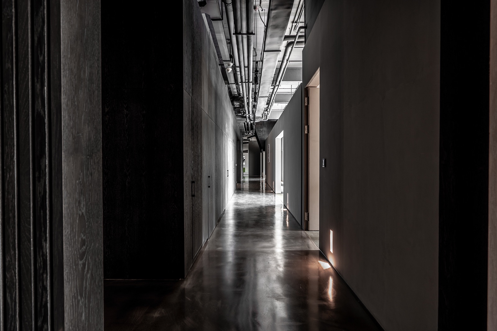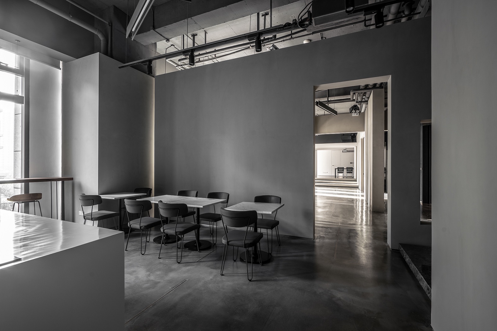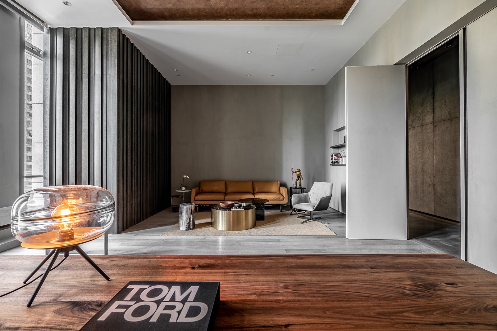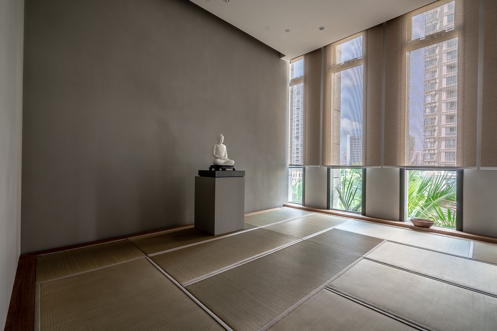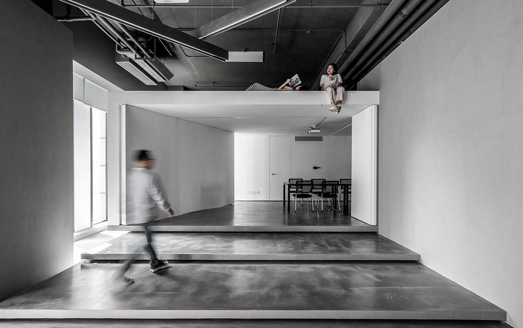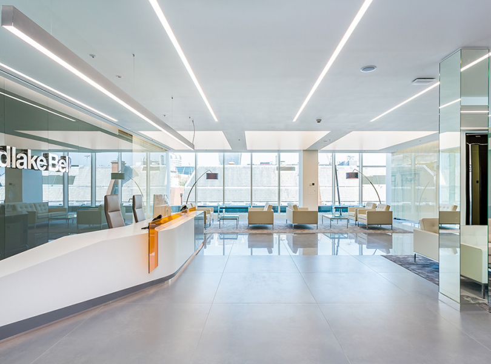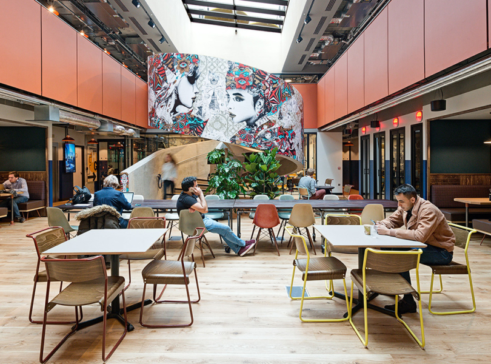A Look Inside S’RUI’s Modern Offices in Hainan
A team of architects and designers from interior design firm Wei Yi International Design Associates recently completed a new office design for private Chinese company in Hainan.
“The Project is located in Hainan, China. It is a newform office space, attempting to break through the traditional office configuration, making the space more flexible and functional. By using the concept of interlaced and stacked structure, it defines and directs the nodes of the space as well as allow the connection between one area to another area. The concept of the box is the key factor into the space. As various-sized boxes stacking around, it separates the space into different areas. The opening side of the box is used for the flexible function for the space. It could be the stage for sharing things, the field for relaxing, or the room for meeting, performs in different rhythm. Based on the original squared-shaped ring space, the designer put the lamellar structure to create multi-function space. Through the explanation of the space layers, the lamellar definition, the structure connection, it gives various inspirations to the space. The concept of actuality and illusion, symmetry composition, proportion partition gives the amazingly variation of rhythm into the space. The light shines on the grey ceiling, the ground and the wall, reflecting the different shades of color, showing the delicate texture of the simple material. The sunlight changes with time and is rendered in the space, which makes the transition between light and shadow appear more distinct. The thick wall in the corridor is as the strong guiding force with the combination of light, which shows the structure and strength of the space. Regarding the material, by using cement in special finishing with fine and tranquil texture as the base, it makes the office space a quiet, elegant temperament. To perform a refined texture in a simple space, and mixed with warm materials and color embellishment, the various combinations of veneer, iron and marble makes the space merged entirely, and the interaction between the area and the function is smoothly molded. It makes the space with more elegant and harmonious atmosphere, a platform where people can concentrate and work efficiently. With the light and elegant rhythm, the different areas are connected. People work together in harmony. She is beauty with elegant and fashion,” says Wei Yi International Design Associates
- Location: Hainan, China
- Date completed: October 2018
- Size: 8,148 square feet
- Design: Wei Yi International Design Associates
