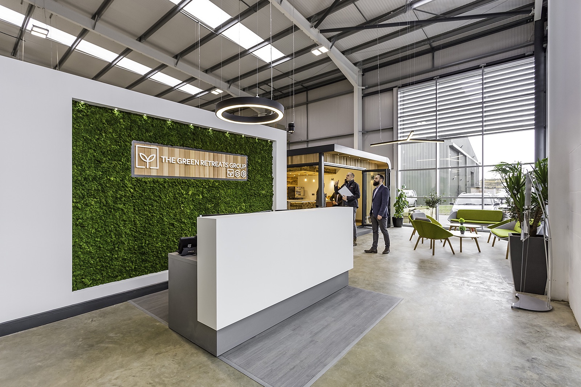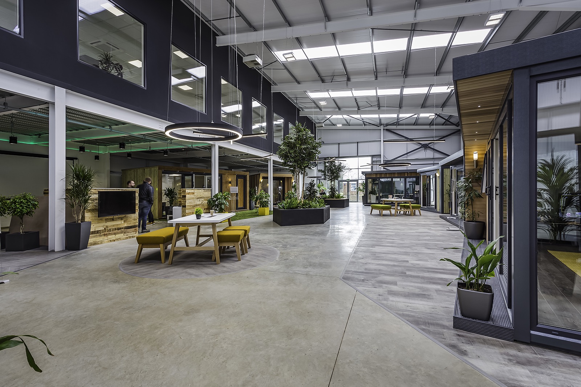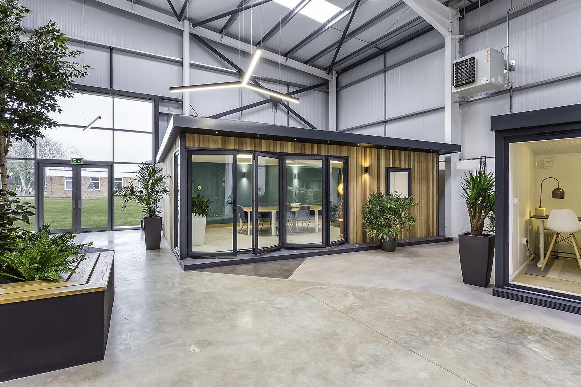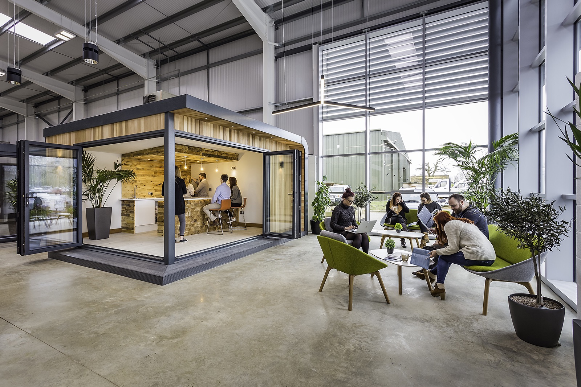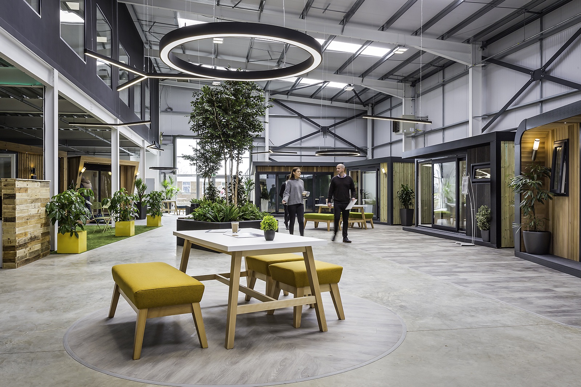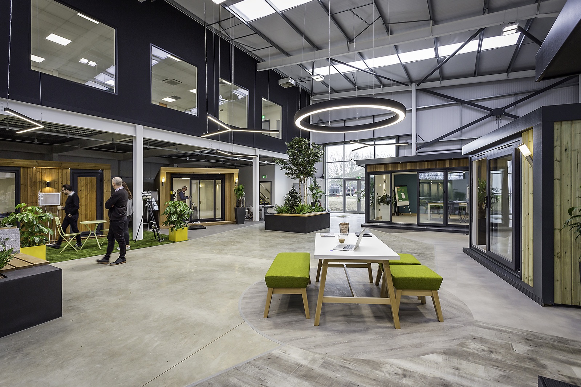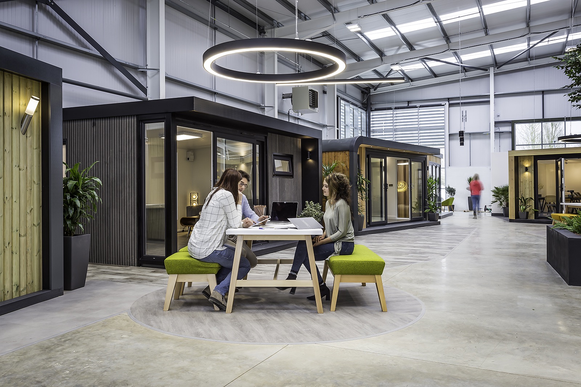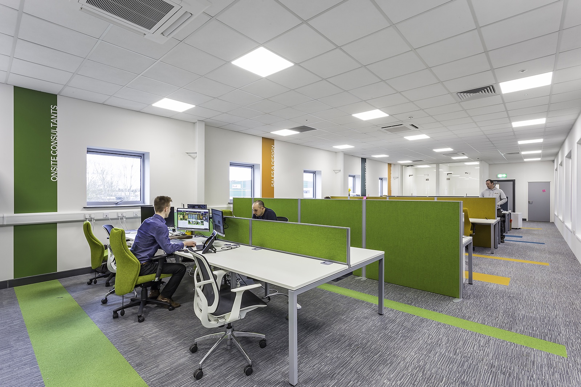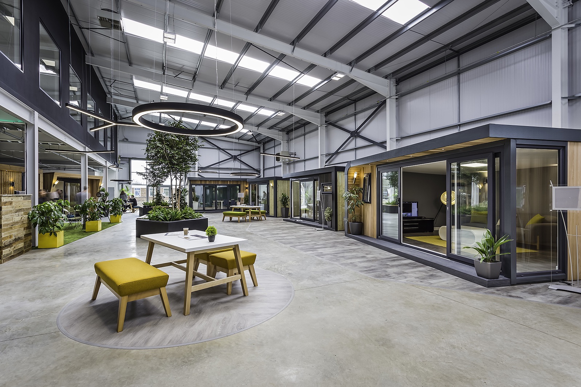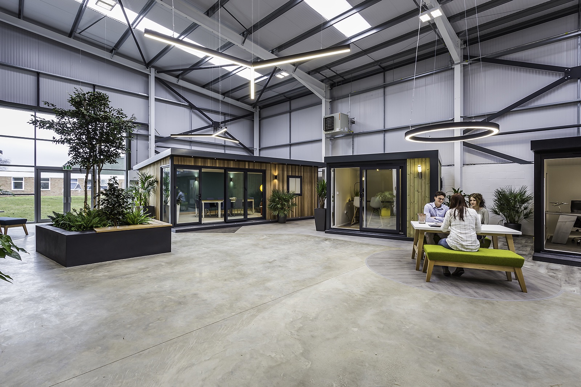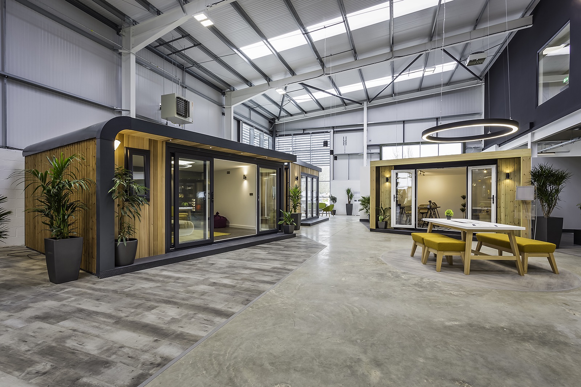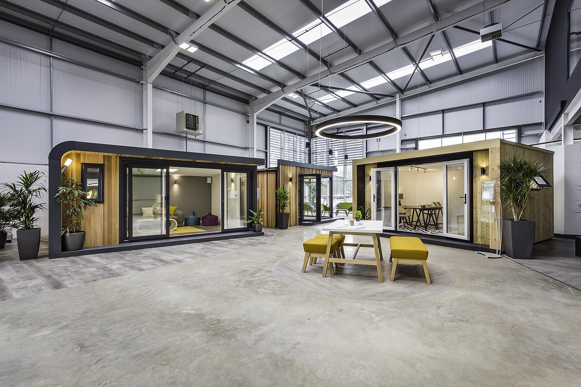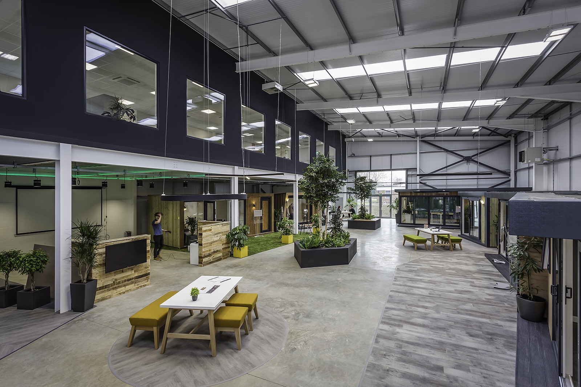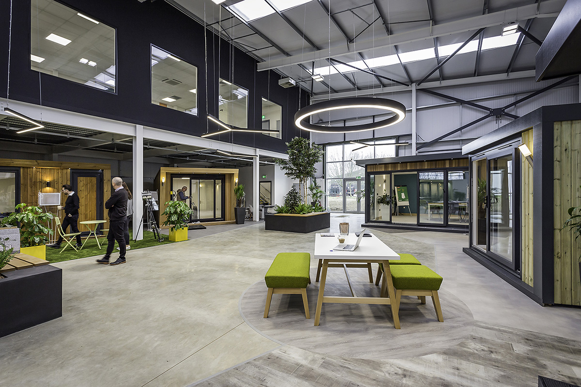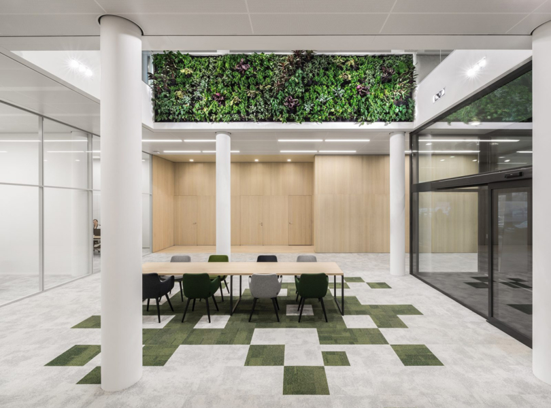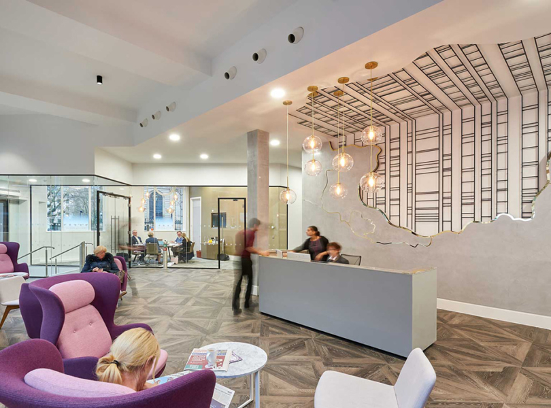A Look Inside Green Retreats’ Biophilic Aylesbury Office
The workplace design team at Paramount Interiors recently created a new showroom and office space for garden-room suppliers, Green Retreats in Aylesbury, England.
“Green Retreats wanted a design that was focused on customer experience and had a direct connection with nature. The showroom needed to be a working environment that showcased the best examples of Green Retreats’ outdoor rooms, demonstrating their different functions; from offices and gyms to children’s playrooms or dens. Hard-wearing vinyl on the concrete floor helps to cope with the showroom’s high levels of footfall. Natural elements include a living moss wall behind the reception desk, tree-lined pathways between the garden rooms, natural light throughout the showroom, grass-effect carpet tiles, and even recorded bird song. Stylish suspended lighting in varied geometric forms enhances the organic layout of the space. The new showroom features spaces where customers can sit and speak with staff, including bespoke benches and a café break-out area. It also doubles as a working space for Green Retreats’ staff, with the break-out areas available for meetings and a boardroom in one of the outdoor rooms. The space also contains an impressively high-tech addition; the VR space. Sectioned off from the main section of the showroom to avoid any collisions, visitors can use a virtual reality headset to visualise their very own garden room, exploring every option and finish available to them in a high-definition simulation. The open-plan office space sits above the showroom and was created to both reflect the differing needs of staff and encourage collaboration. Colour-coded floor tiles and wall graphics create delineated spaces for each department, giving Green Retreats’ staff their own specific spaces to work,” said Paramount Interiors
- Location: Aylesbury, England
- Date completed: 2018
- Size: 10,548 square feet
- Design: Paramount Interiors
