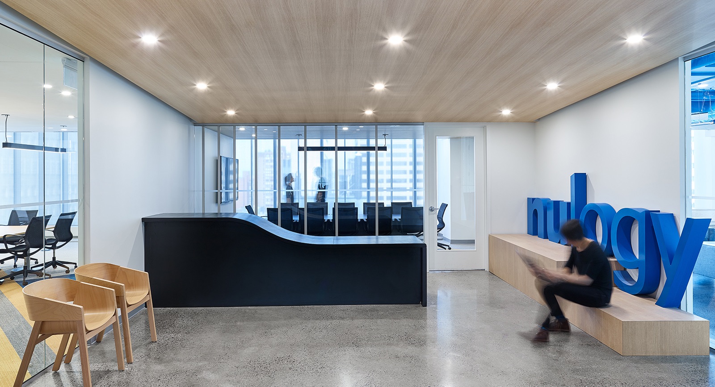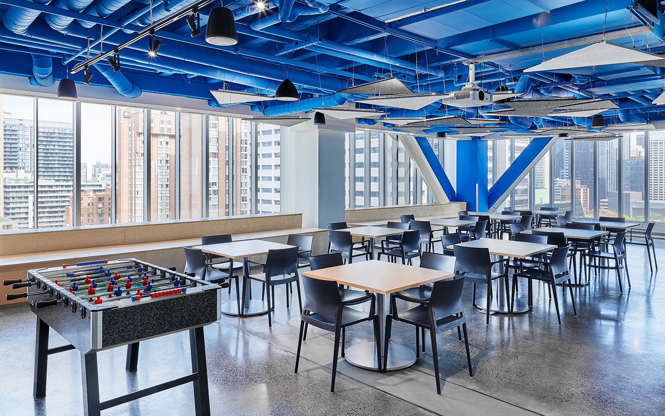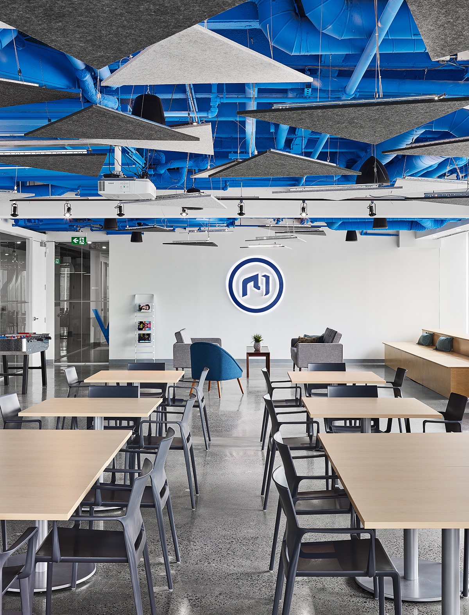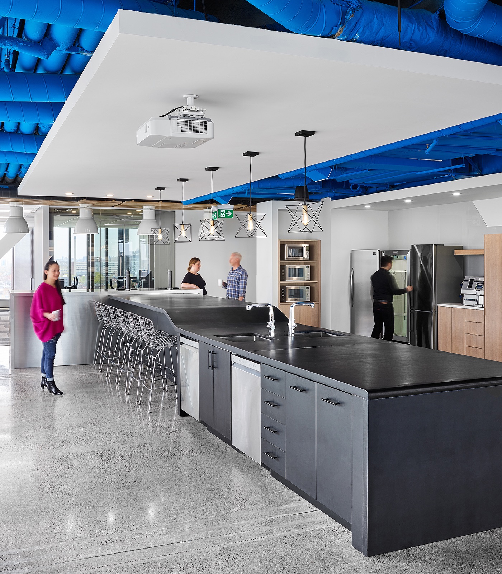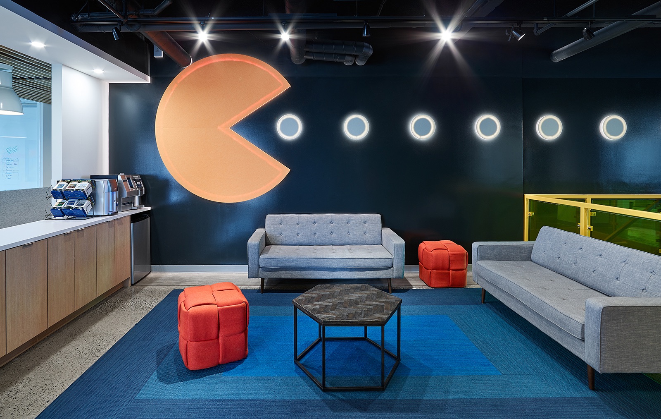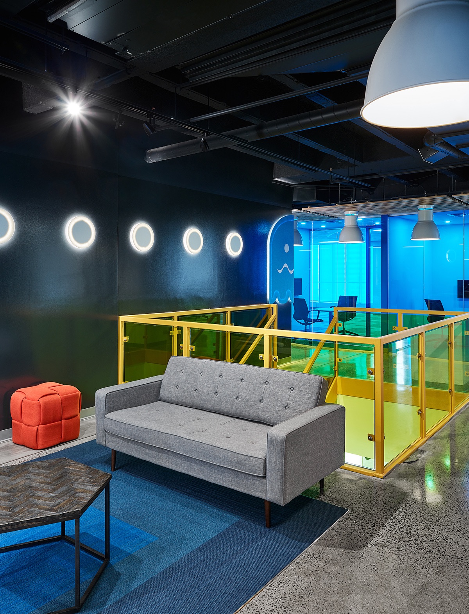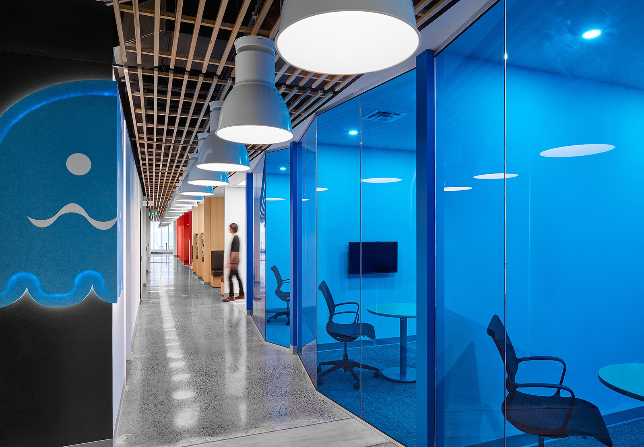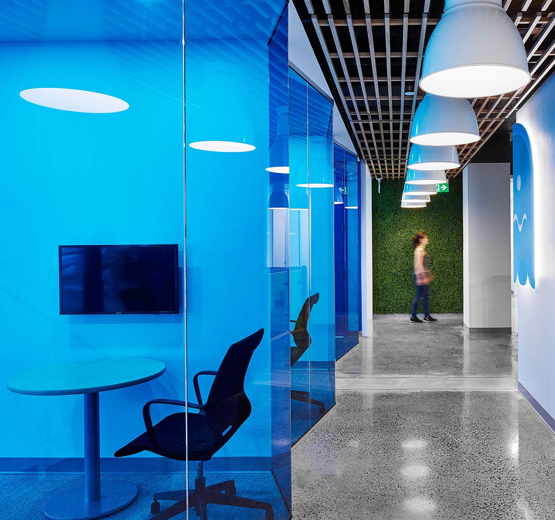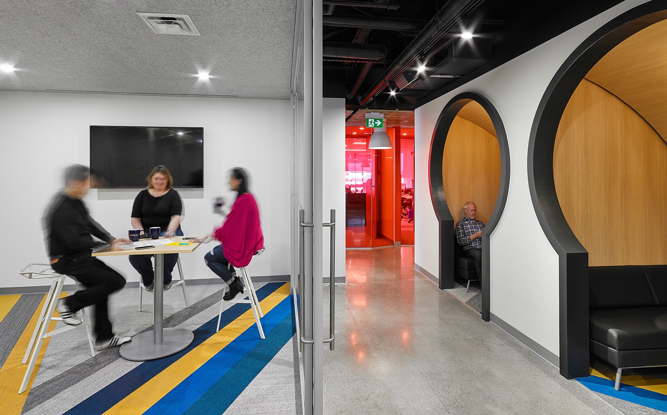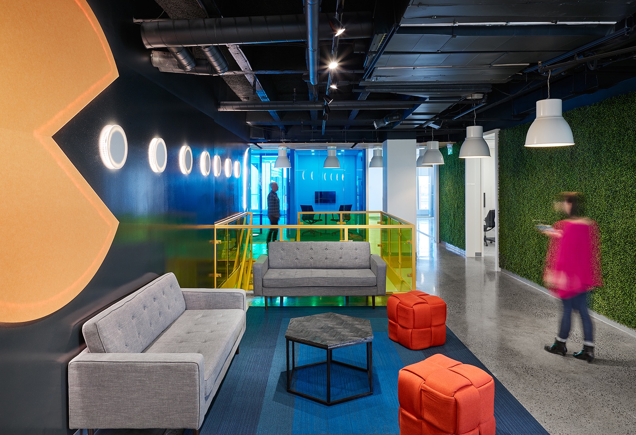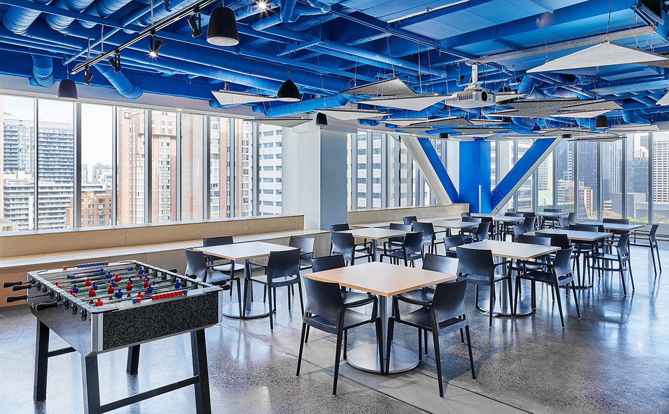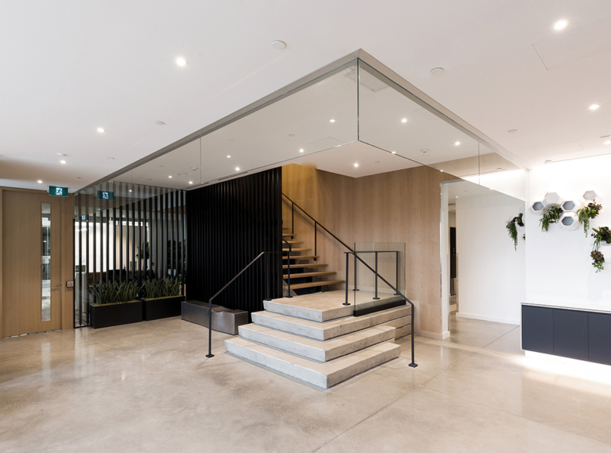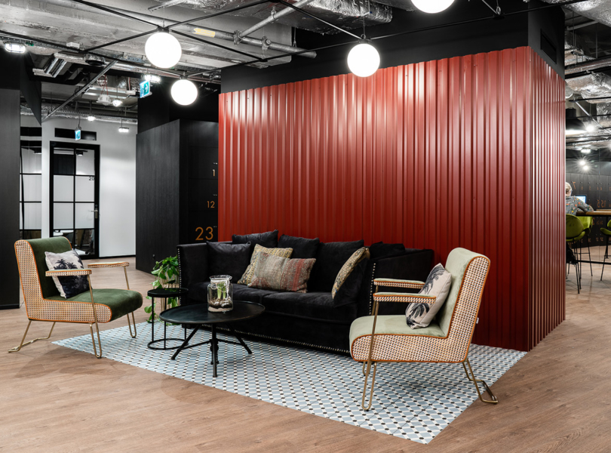A Look Inside Nulogy’s Modern New Office in Toronto
Nulogy, a software company that provides specialized solutions for complex supply-chain operations, recently hired interior design firm SDI Design to design their new office in Toronto, Canada.
“A narrative was developed playing on the concept of conveyor lines, with counters in reception and canteen areas rendered in ribbons of black-stained concrete. Linear movement is emphasized with the use of suspended open wood ceiling slats and angled glass partitions along linear corridors. Manufacturing plant aesthetics are referenced via concrete floors, open ceilings and celebrating the building’s exoskeleton, some of which are treated in “Nulogy Blue”. “Bleachers” line the zone of differing perimeter floor slab height in the Townhall. The client’s wish for transparency and the Brief requirement for dedicated team spaces is met by opening the sightlines into all adjacent spaces along the ring corridors. As teams are all highly creative (and have names), it was decided to encourage each group to “brand” their own spaces by applying team-created imagery on the studio glazing. Their self-description as packaging people (AKA Pac Men) led to referencing that iconic game. Place-making is enhanced by treating breakout space windows along the corridors with transparent coloured film, and repainting the existing interconnecting staircase in primary yellow. Other Brief requirements are met by: providing a large sub-divisible Canteen & Townhall area, fully A/V-equipped (with custom-designed acoustic ceiling panels); providing an efficient central reception area with signage plinth used for guest seating, and glimpses of Nulogy life via windows into the Townhall area; using the repurposed stair to connect to enclosed meeting spaces and secondary Collaboration Lounge on the floor above; providing a widely-distributed variety of breakout spaces (including lightbulb-inspired nooks for bright ideas!),” says SDI Design
- Location: Toronto, Canada
- Date completed: 2018
- Size: 30,000 square feet
- Design: SDI Design
