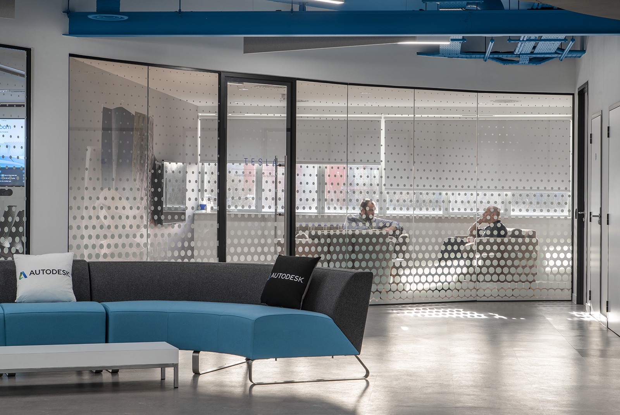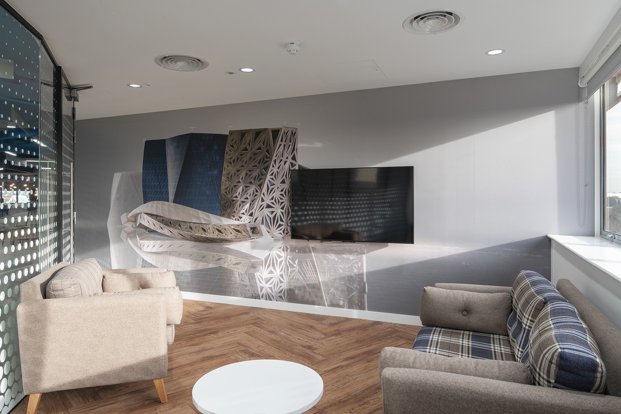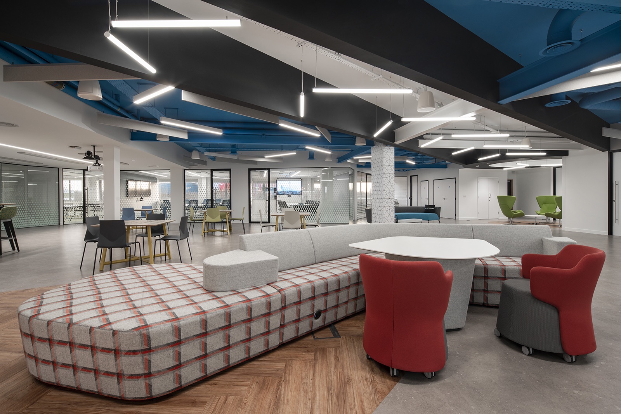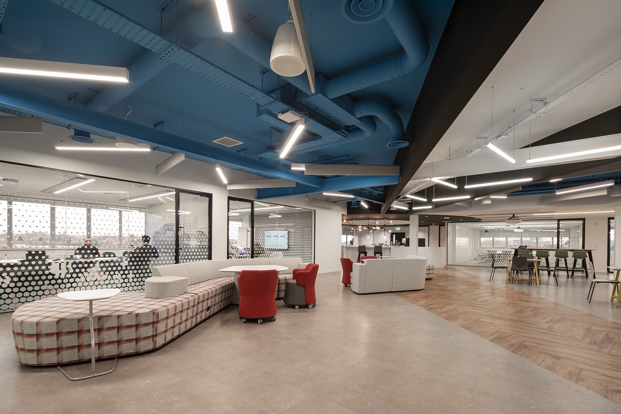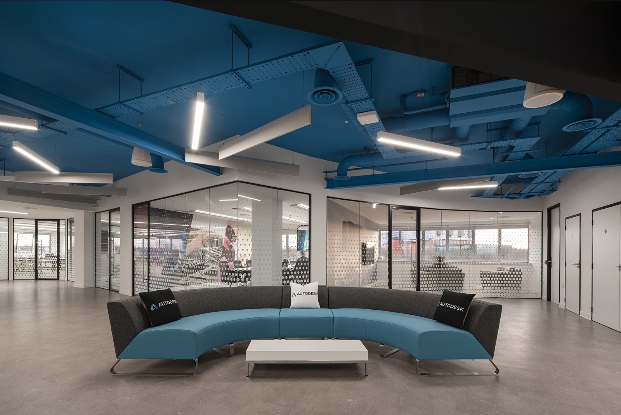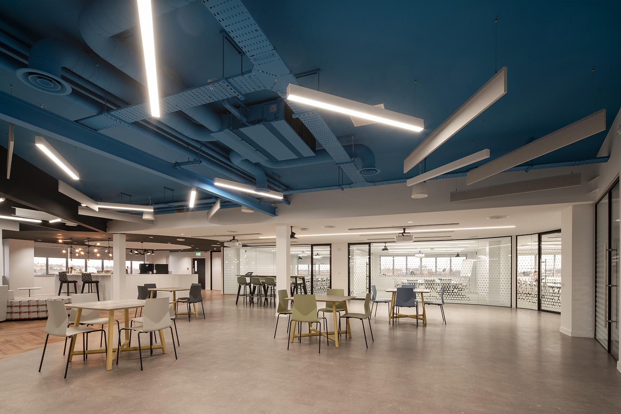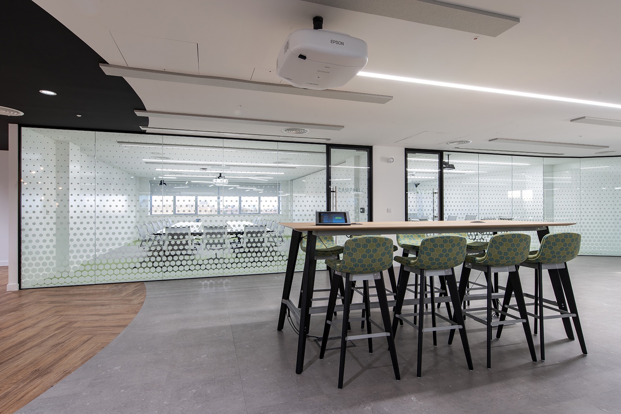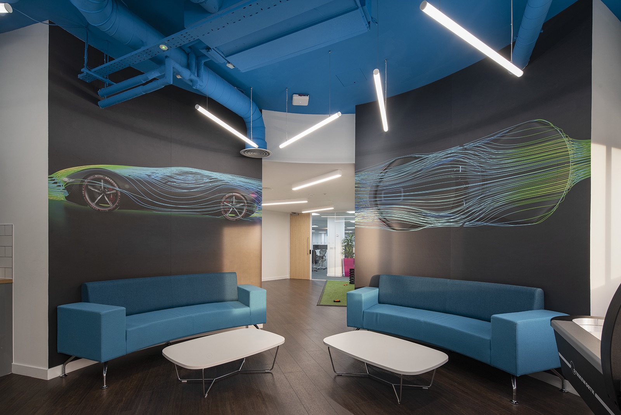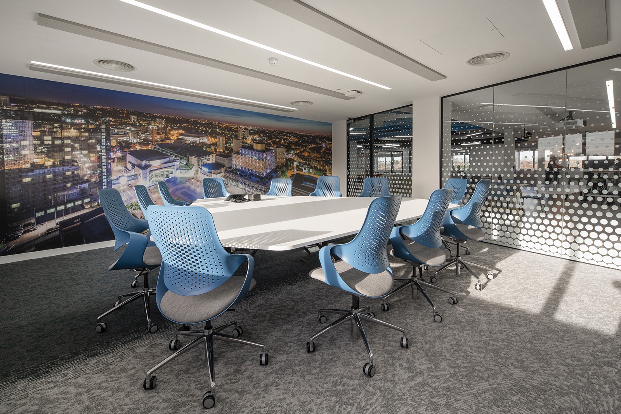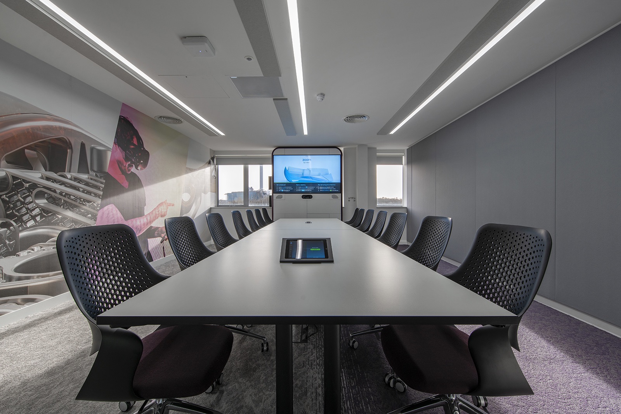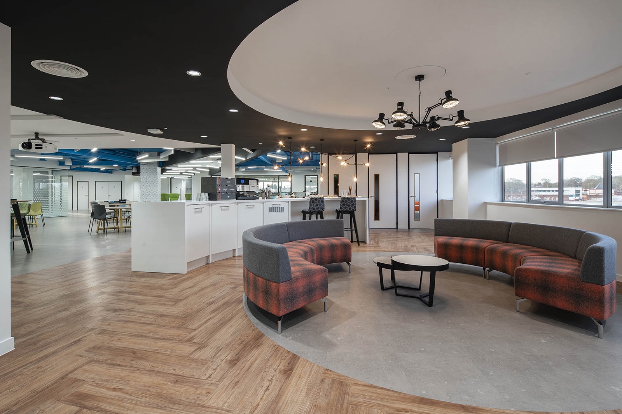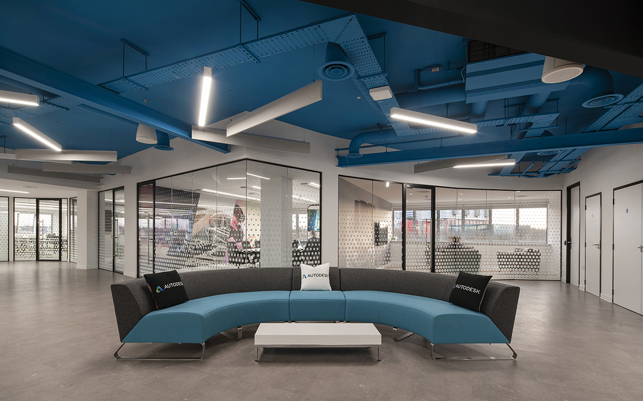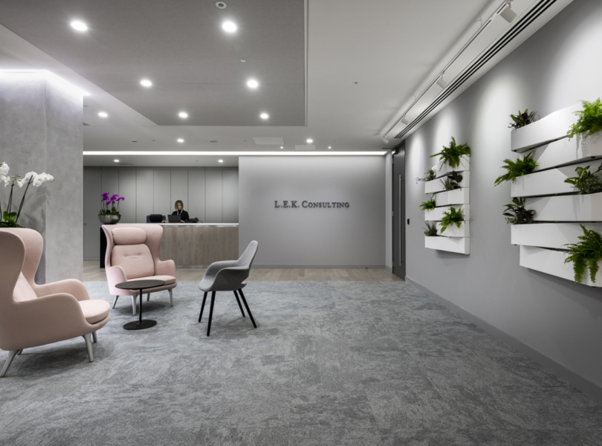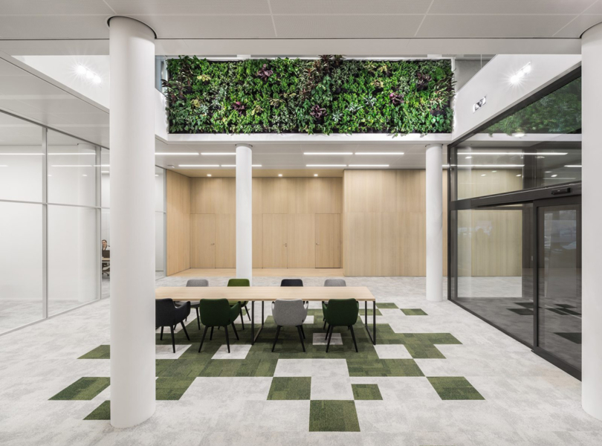A Tour of Autodesk’s New Birmingham Office
Autodesk, a global software company that builds software for the architecture, engineering, construction and media industries, recently hired workplace design firm Peldon Rose to redesign their office in Birmingham, England.
“Autodesk has offices all over the world and the refurbishment in their Birmingham office was driven by their need for a space that showcases the innovation and creativity of their brand and increases the efficiency of their staff. Autodesk wanted a sophisticated and timeless space to be proud of and to host product trainings as well as outreach programs for their community and customers. The Birmingham office is the only Autodesk Technology Centre outside of North America and is one of the most visited locations. Overall, we have modernised the facility and made the space more impactful, bringing it more in line with the Autodesk brand – helping create a more impressive environment for visiting clients and global staff. We stripped the existing floor back to open up the space and created 10 separate training and meeting rooms with high-quality AV and video conferencing. Having somewhere for staff to relax and collaborate across teams and departments was an important part of the brief. Along with the conference centre, a large breakout space on the ground floor was created with a games room, putting green, a gym and showers. This encourages staff to take a break from their work and socialise with colleagues, as well as look after their physical and mental wellbeing,” says Peldon Rose
- Location: Birmingham, England
- Date completed: 2019
- Design: Peldon Rose
