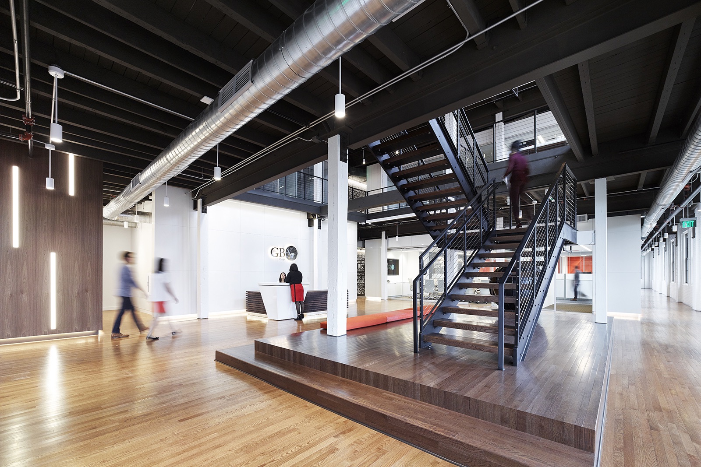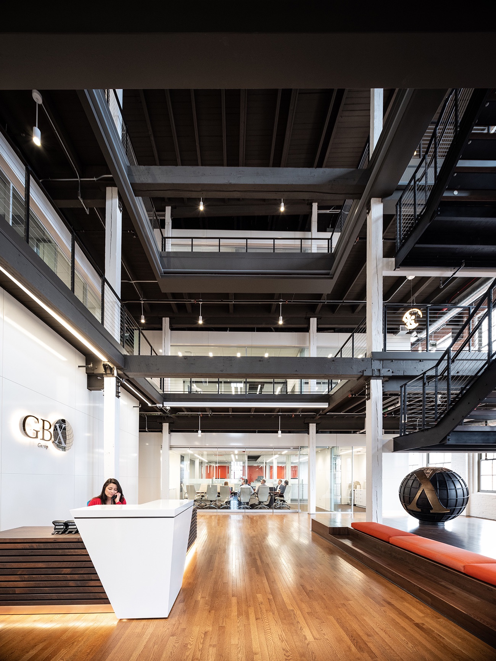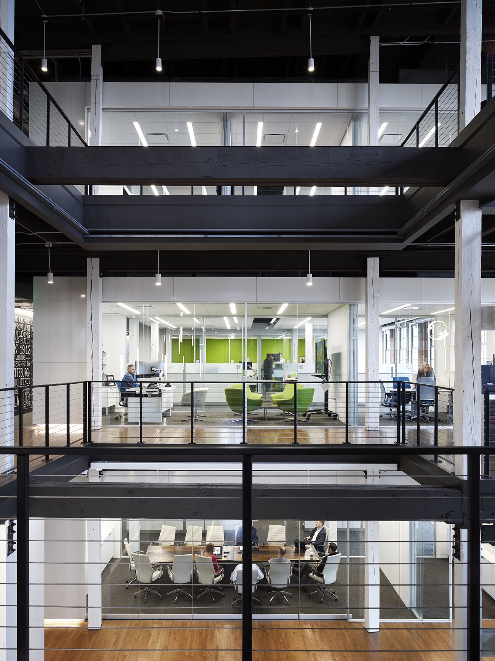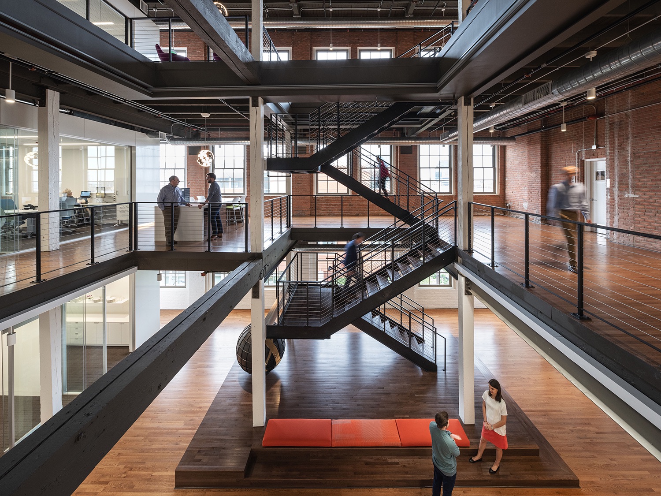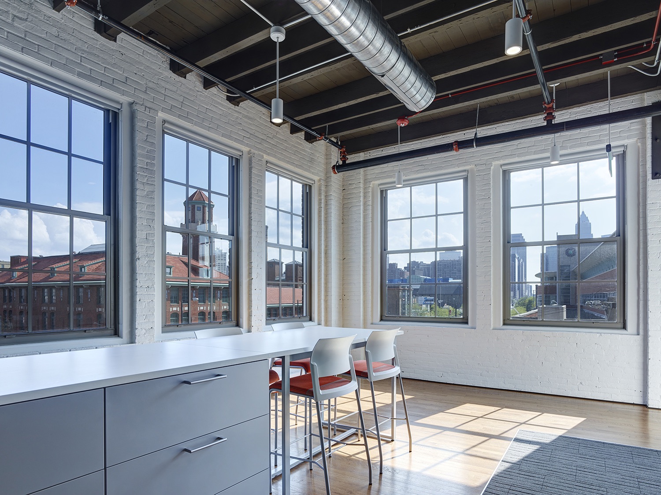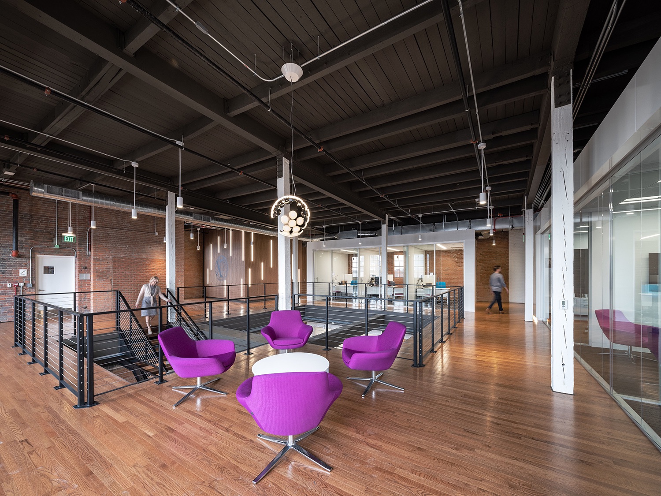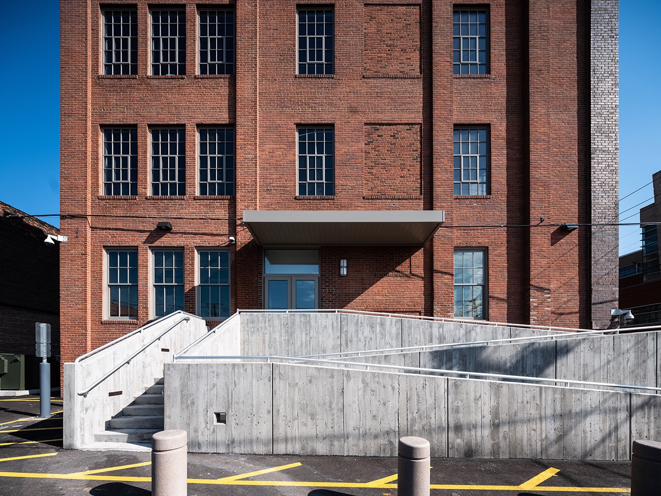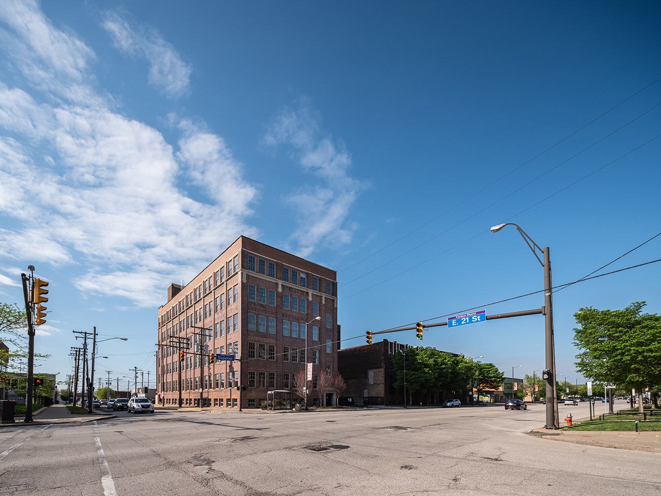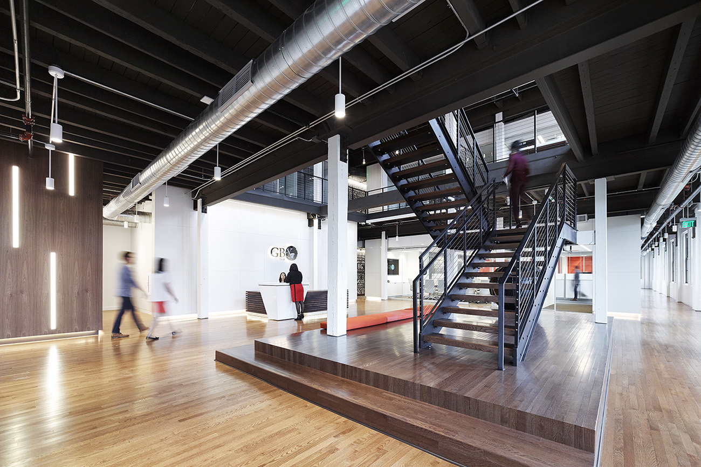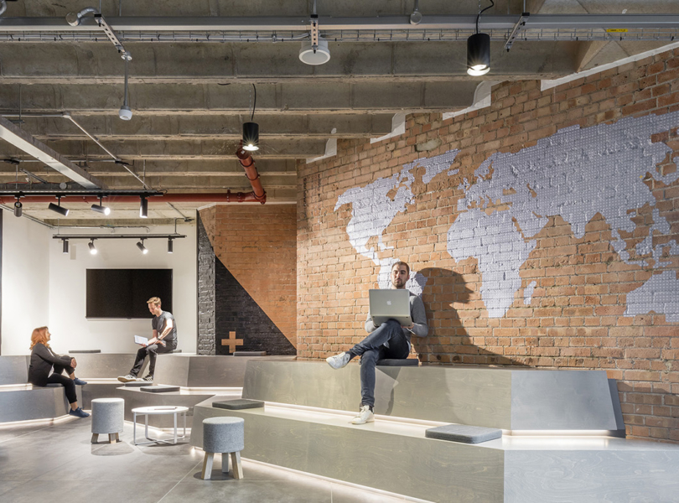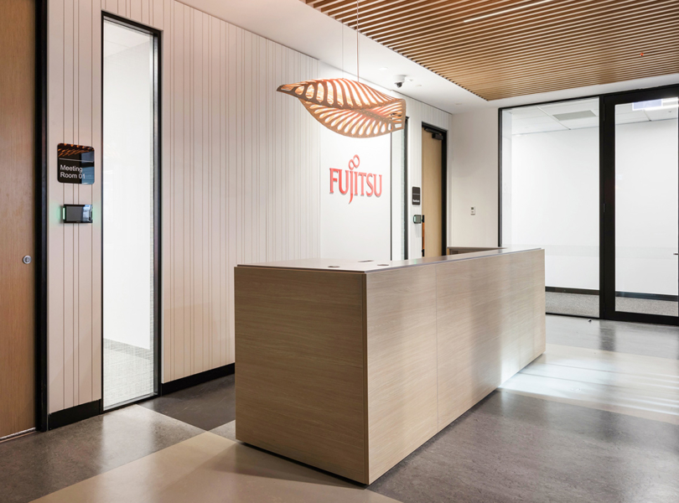A Tour of GBX Group’s New Cleveland Headquarters
GBX, a real estate estate company specialized in acquiring, preserving and operating historic real estate in urban markets, recently hired architecture and interior design firm Vocon to design their new headquarters in Cleveland.
“GBX sought a historical property to repurpose and revitalize for its new headquarters. The group purchased the 48,000 GSF Empire Improvement Building at 2101 Superior Avenue in Cleveland to showcase its mission and capabilities of preservation and transformation. A former garment factory, the 1913 five-story, timber-framed historic structure features a richly detailed red brick exterior that has been methodically rehabilitated. The Vocon design team strategically designed the headquarters as a compilation of glass-encased and open work areas within a rehabilitated interior environment. Exposed wood structures and brick walls were the main elements that supported the design. The Vocon team also sought to visually connect multiple levels of office space in a new three-story atrium. To do so, they created a zig-zagging steel staircase that amplifies the building’s industrial character. Each level features a comparable layout, with a variety of meeting rooms, offices and workstations. The Vocon team worked to create an open space, making new building elements “transparent” so that employees and visitors are able to see past them to view the original structure — the result is a contemporary office residing in a historical context. In order to support local talent, area artists were commissioned to contribute custom furniture and art pieces, which are prominently featured throughout the headquarters. This includes a conference room table incorporating reclaimed wood; an old foundry base; a sculpture of GBX’s logo fashioned from a massive mooring buoy, and a unique bar cart made from a vintage sewing machine to pay homage to the history of the building. Custom murals are placed on each floor to tell the GBX Group story and the history of the Garment District where they are located, identifying the company’s core values and highlighting some of its standout projects. Uneven floors, twisted timber column lines and an irregular perimeter were some of the major challenges faced by the Vocon team while working in a century-old building. To overcome this, the team adapted a precise engineering process, adding layers of materials and steel to level floors that were up to six inches out of flush while at the same time adding required floor mass to create sound separation between floors as appropriate in a modern office. In addition to providing architectural and design services for the GBX Group space build-out, the Vocon design team also completed core and shell work for three additional floors of future tenant space and base building upgrades. This included the conversion of an existing freight elevator shaft to allow for the installation of a new compliant passenger elevator to service all floors.”
- Location: Cleveland, Ohio
- Date completed: 2019
- Size: 48,000 square feet
- Design: Vocon
- Photos: Matthew Carbone
