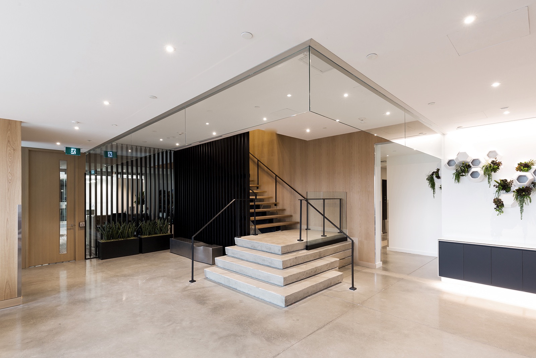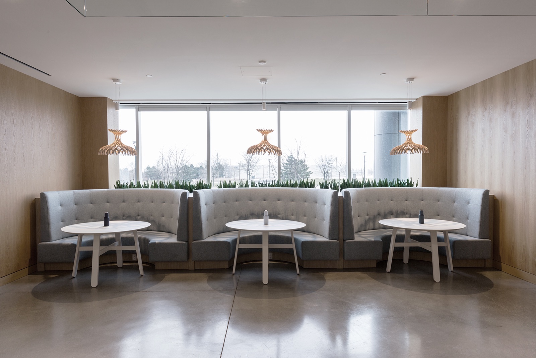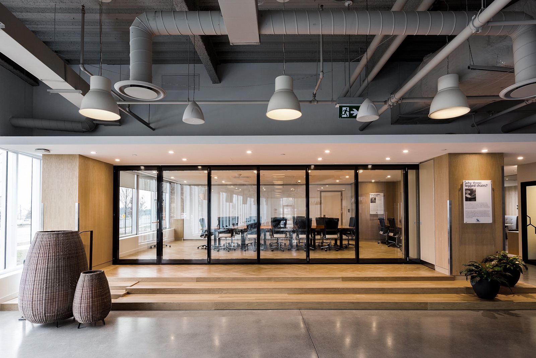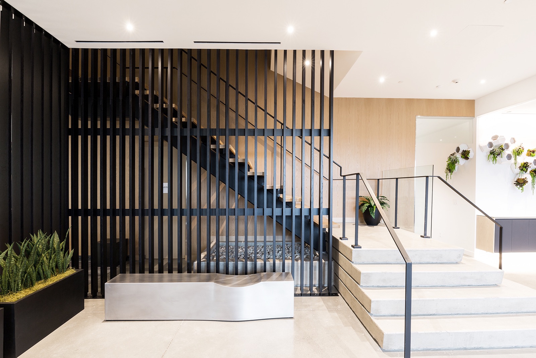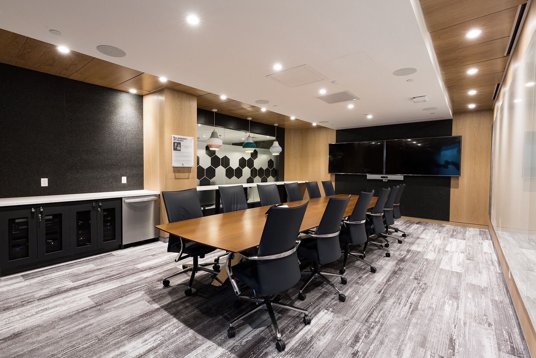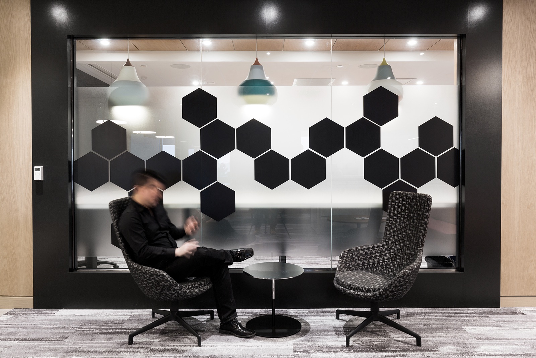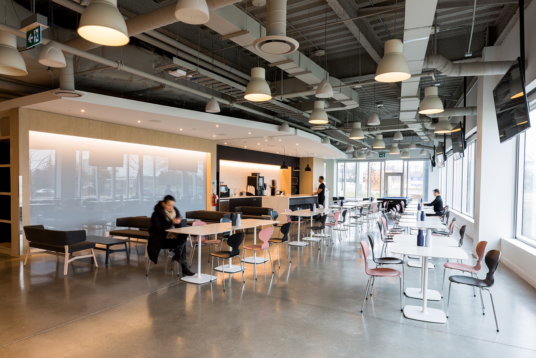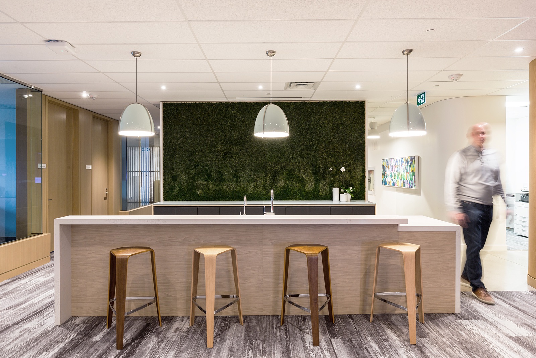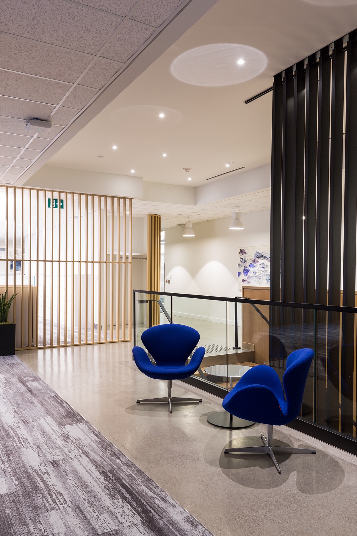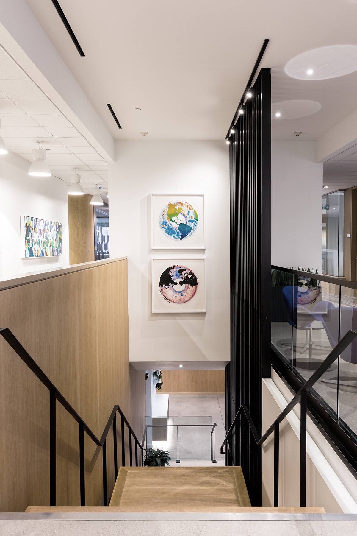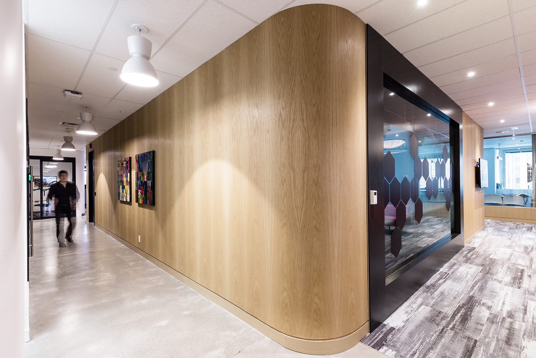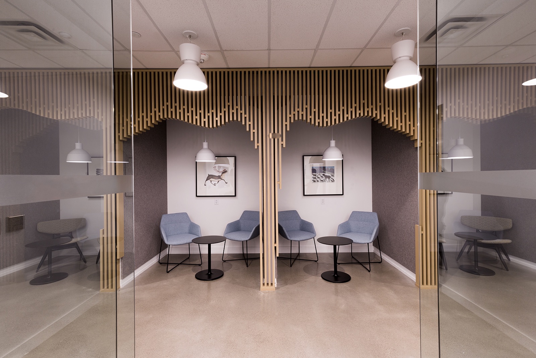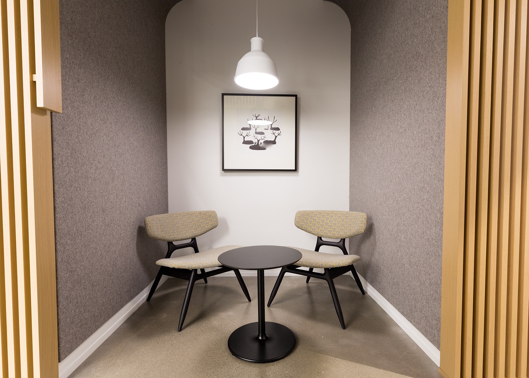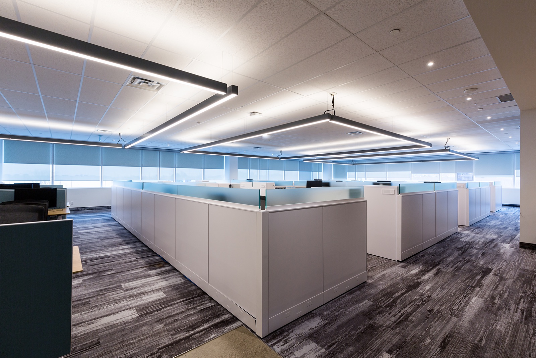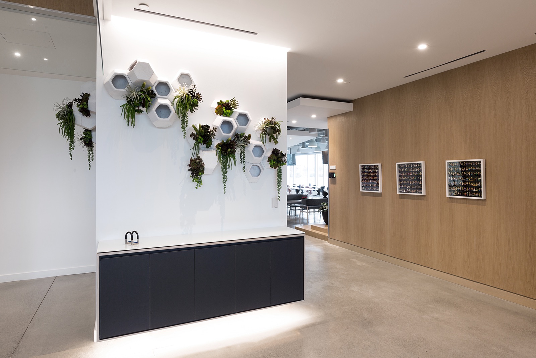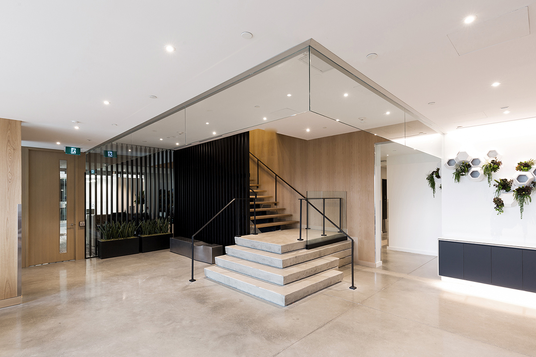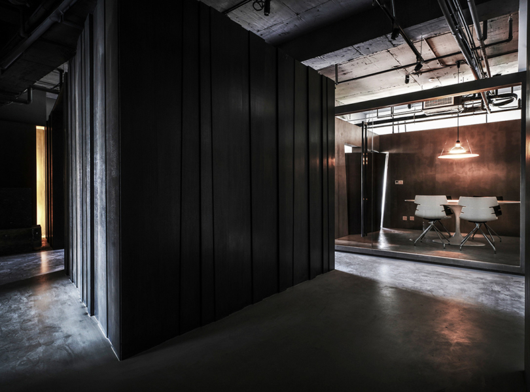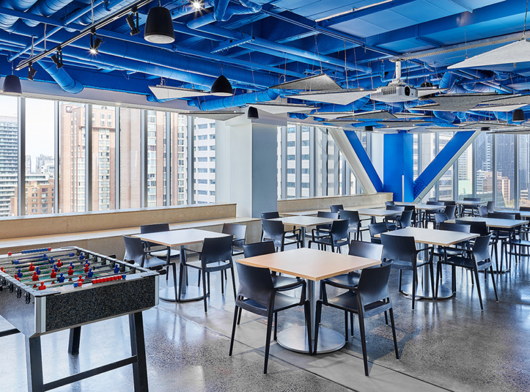A Tour of Novo Nordisk’s New Toronto Office
Novo Nordisk, a Danish pharmaceutical company specialized in diabetes care, recently hired interior design firm SDI Design to design their new Canadian headquarters in Toronto.
“The former premises were situated on two floors, split by multi-floor gap which resulted in a difficulty to “cross-pollinate” between departments within the organization. With outdated workstation configurations, small floor plates hemmed in by offices and a general disconnect between the staff, the existing design created prominent silos within the organization. Three typical work cluster arrangements with varying degrees of focus-orientation were developed to support team work styles. Encouraging collaboration, the clusters are connected by a continuous circulation pathway sprinkled with a variety of focus/privacy and smaller meeting spaces, including 2 person and 5-6 person rooms, 1 on 1 alcoves, and ample lounge seating lining perimeter windows. The idea was to encourage a culture of collaboration and activity based working through the use of these breakout spaces. Their existing space had client facing areas buried inside staff areas and the client was impeded in presenting a modern face to outside world. Hosting regular workshops and events at external facilities was expensive and without adequate branding opportunities. We took a bold step and convinced the client to devote the entire ground floor as a ‘gathering space’. Just beyond reception is a collaboration area doubling as gathering space for client events. Through a series of solid and glass movable partitions, almost the entire ground floor can be opened up into an extensive event space. An interconnecting feature staircase provides a strong connectivity between the floors encouraging employees to venture downstairs and work in the communal area. From its proud Scandinavian cultural heritage, to patronage of Danish design leaders, to Canadian-related origins (Toronto’s ‘Banting & Best’, who discovered insulin, shared their formula with the company founders), were some of the many influences that presented an opportunity to sensitively reflect the company back to its origins. Nodding to Danish design and mythology as well as Canadian culture, the concept was inspired by the idea of a vibrant tree whereby the light filled upper floor is where growth takes place, the ground level forest floor is where roots are nourished and the staircase is the connecting trunk between the two. An iconic Canadian ‘boathouse’ overlooks a lake (café) and little “Troll-houses” 1 on 1 spaces enjoy aboriginal Canadian art. These labels helped the client inform their own culture within the company. In one example, they were inspired by our idea of the ground floor as a place of nourishment and decided to introduce daily hot catered lunch to bolster culture and foster interaction between the staff,” says SDI Design
- Location: Toronto, Canada
- Date completed: 2018
- Size: 31,000 square feet
- Design: SDI Design
