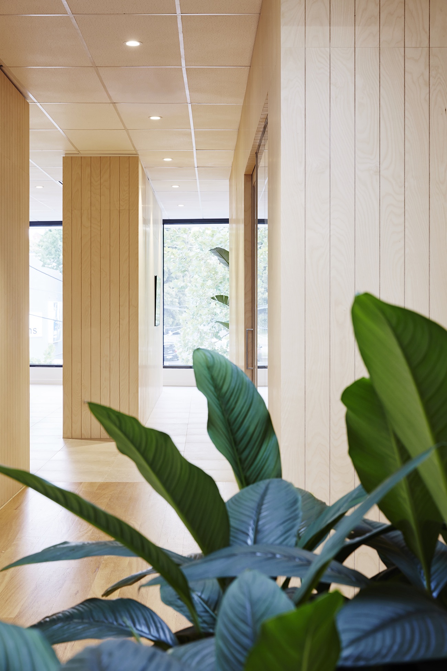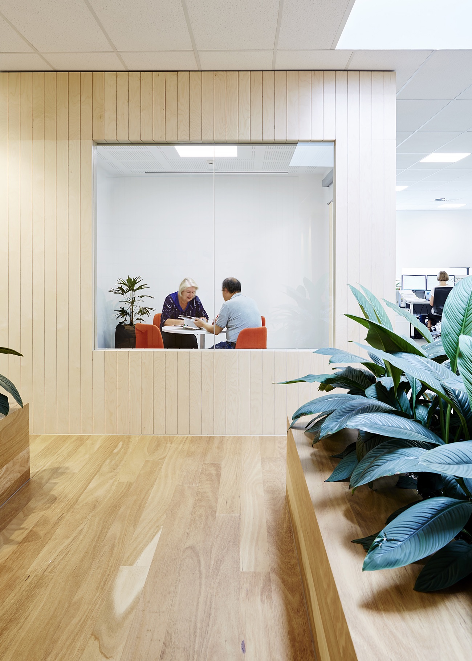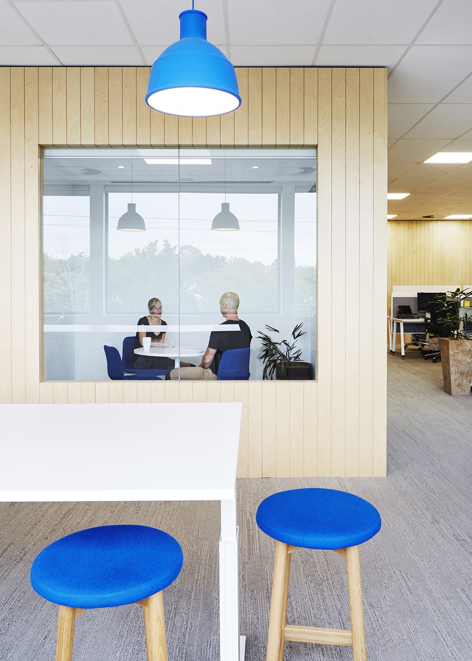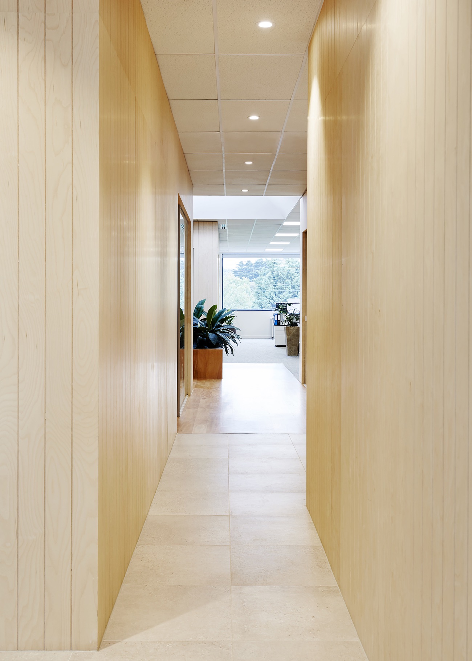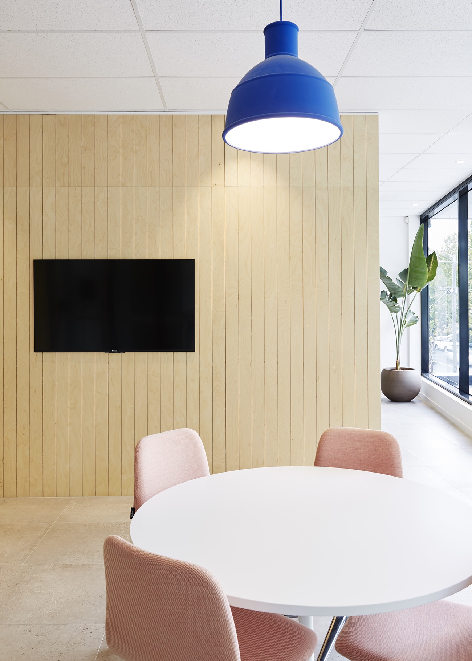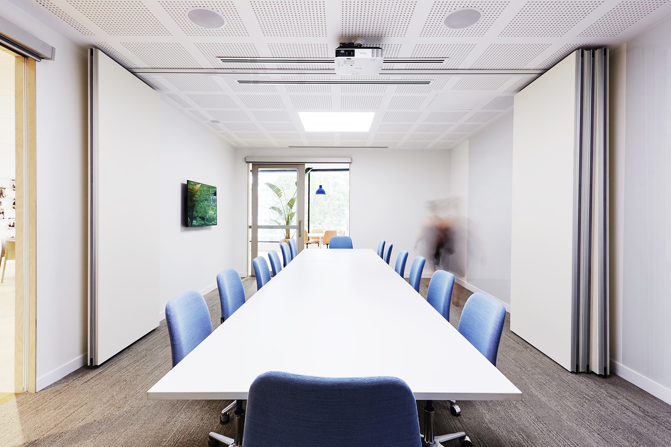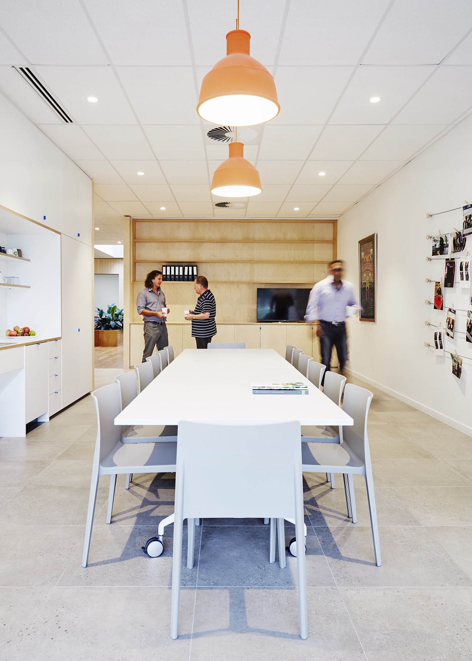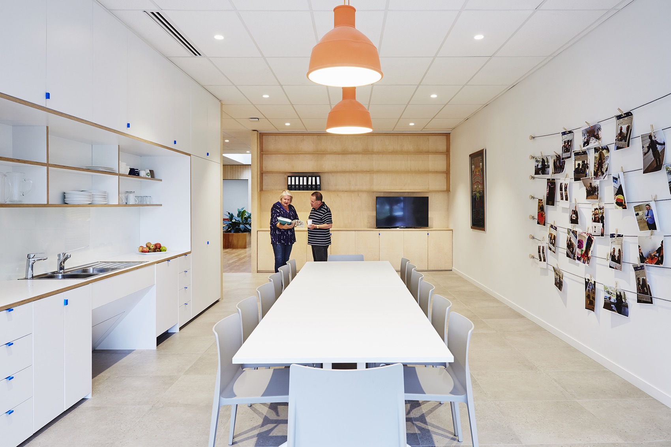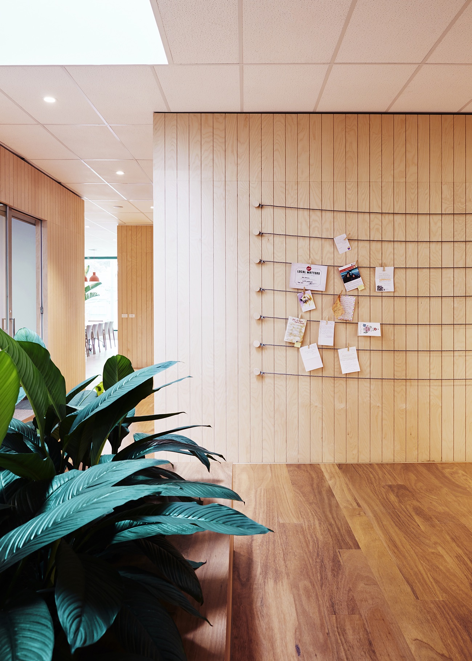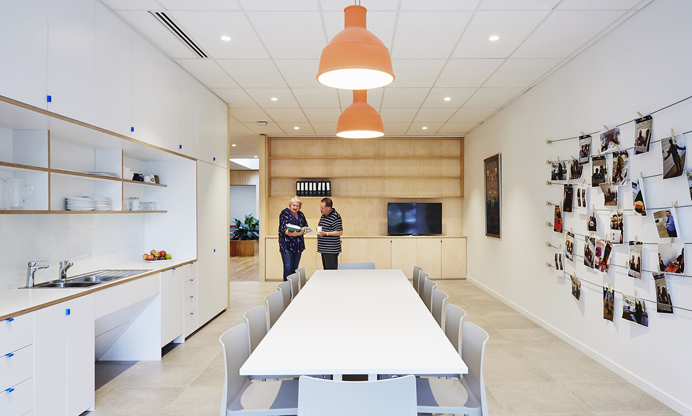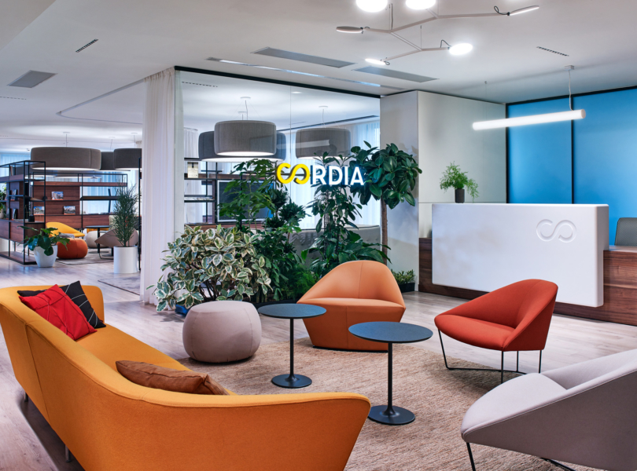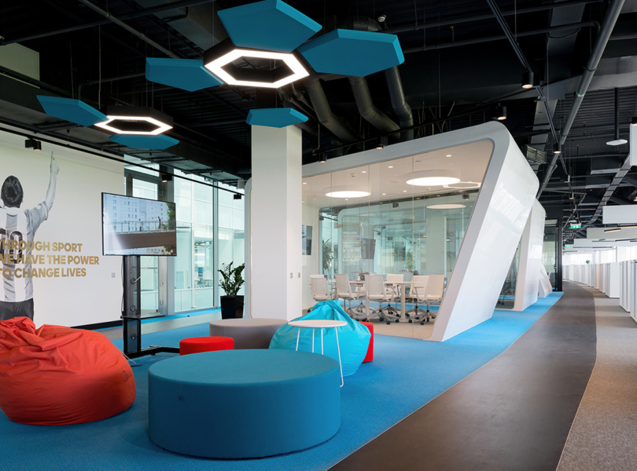A Look Inside Able Australia’s New Headquarters in Melbourne
Able Australia, a provider of disability services and community supports, recently hired a team of architects from Chaulk Studio to design their new corporate headquarters in Melbourne, Australia.
“The organisation was located in a cellular type office arrangement and management decided to move into a more open plan environment to promote collaboration and co-working and bring the organisation together. There was a good deal of trepidation about making such a move, so Chaulk devised a team briefing workshop to talk through the project. Amidst plates of cupcakes and other non-diet treats, we discussed and sketched out the groups needs and aspirations for a new office. Key pointers for the group were to break down the formalities of the traditional corporate office whilst still providing a good level of acoustics and privacy for specific tasks and spaces, Of utmost consideration was the people Able supports. Able’s Clients regularly participate in activities in the office and there is much art and video evidence of their prowess. As this activity imbues what this organisation is all about, we wanted to make provision for Able to host these activities and display the works and letters throughout the space. In response Chaulk devised a strategy to accommodate all the private spaces: boardroom, meeting rooms and offices into acoustically separated plywood clad rooms that are strategically located in the space so as to create open plan office zones of various sizes. Responding to the desire for a formality break-down, we positioned the staff lounge and kitchen space at the front door so that any visitors would be warmly welcomed into the heart of the organisation. This space is multi-functional and inter-linkable with the boardroom and meeting spaces so that it can be used to host various events of various shapes and sizes. Rope display walls appear throughout the space and provide valuable hanging space for Clients work and letters. The existing building has a narrow footprint so to ensure all staff had access to ‘greenery’ and daylight we inserted a garden into the middle of the space that also serves as a meeting place,” says Chaulk Studio
- Location: Melbourne, Australia
- Date completed: 2017
- Size: 4,305 square feet
- Design: Chaulk Studio
- Photos: Rebeccan Newman
