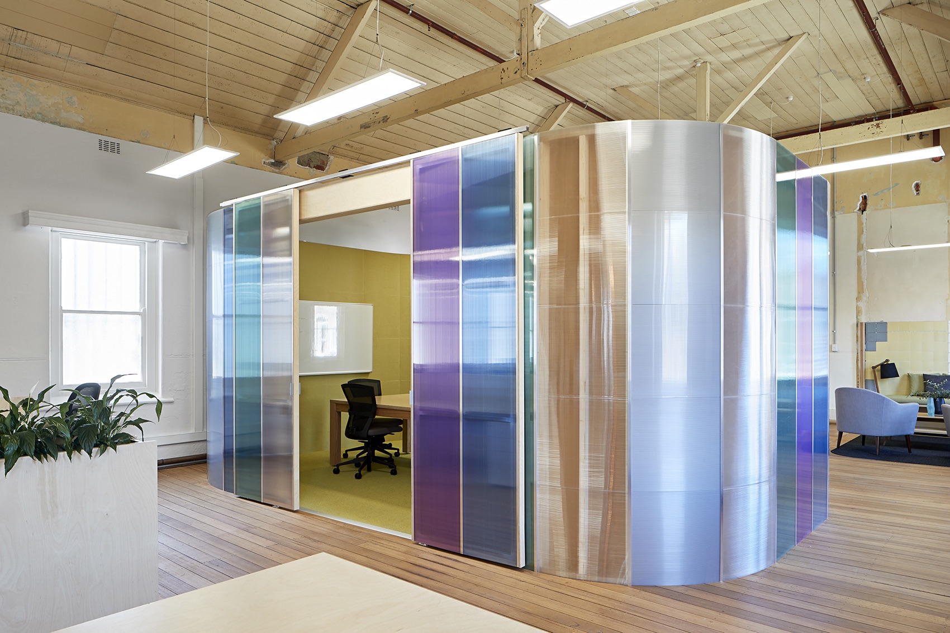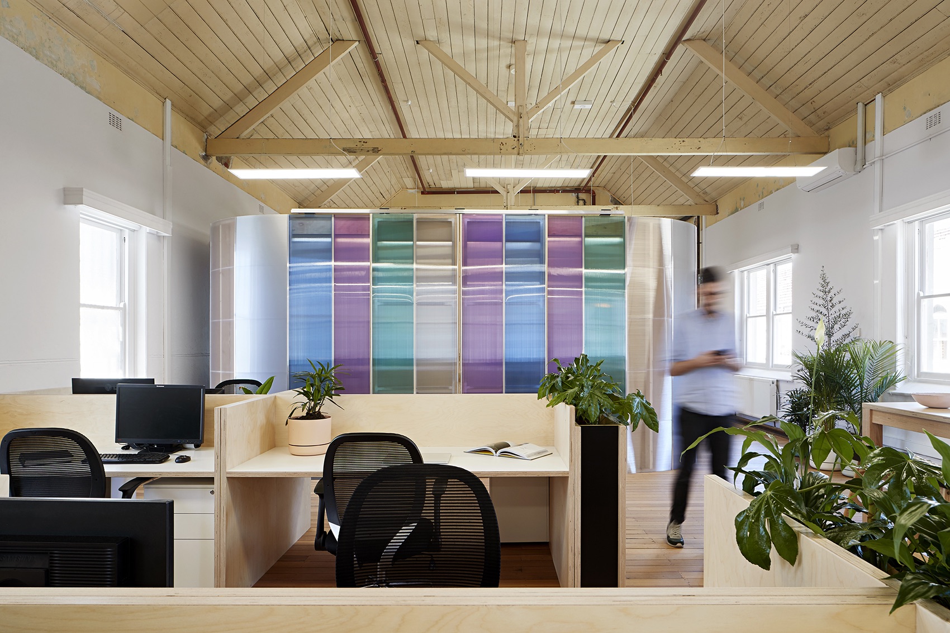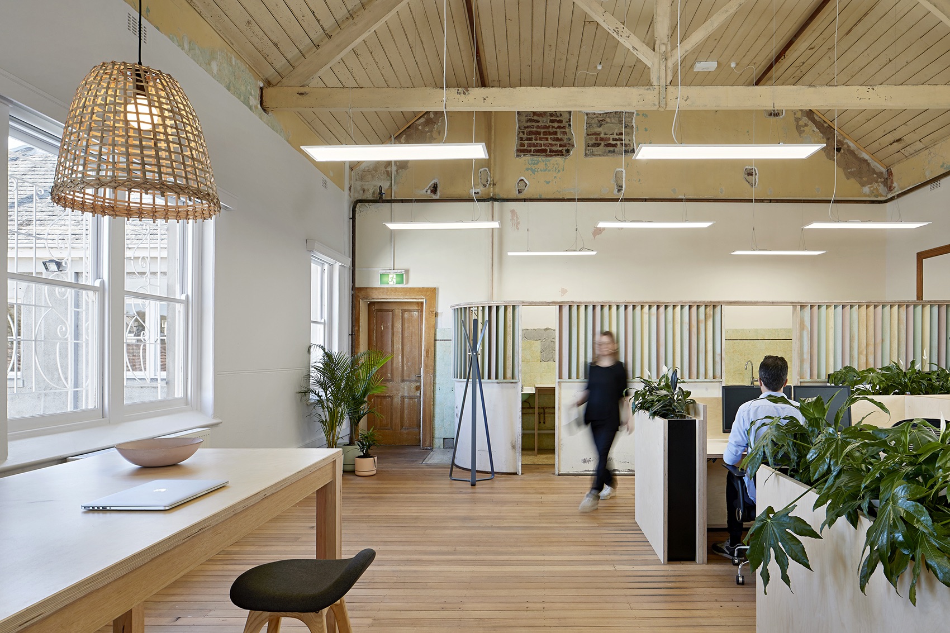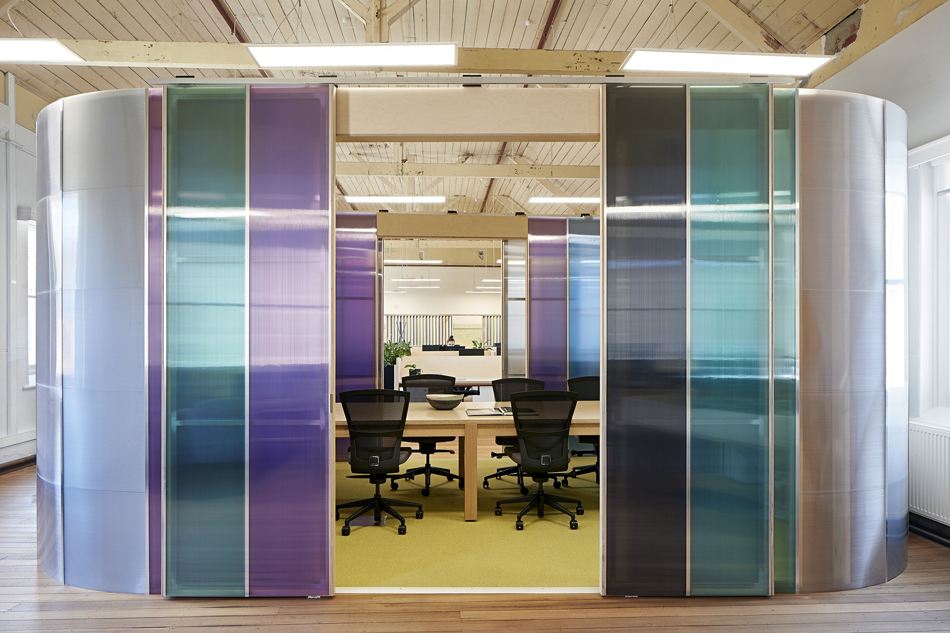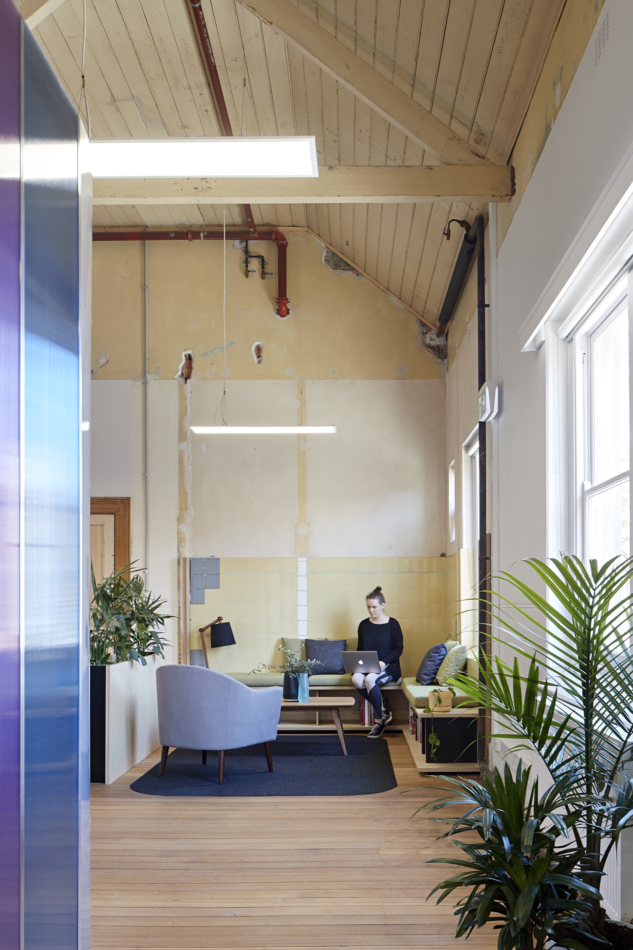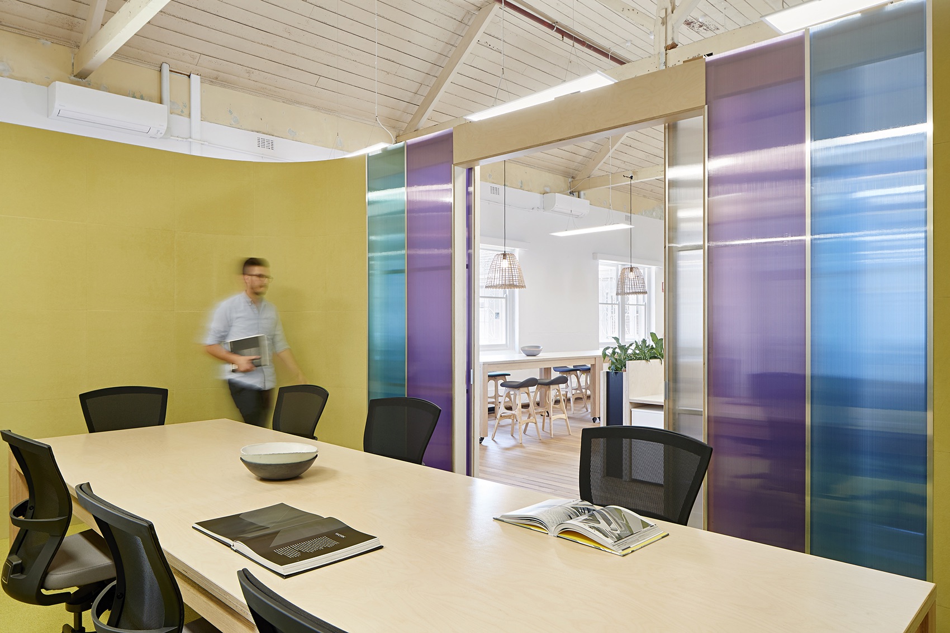A Look Inside Polyglot’s New Abbotsford Office
Polyglot, a non-profit company that creates interactive and experiential theatre for children aged 0-12, recently hired architecture firm mcmahon and nerlich to design their new office in Abbotsford, Australia.
“Polyglot is not corporate, it is not slick. It is not a polished new-materials-on-wall-ceiling-floor office fitout. Neither is it a normal warehouse conversion; industrial heritage polished up alongside detailed contemporary intervention. Instead it is a true palimpsest, a humble insertion into a heritage space that through careful zoning and layout of a design parti enhances what is there with what has been added, achieving maximum impact. Polyglot, a not-for-profit children’s theatre company; with “children at the heart of our art” approached us to help find a suitable site and interpret / extrapolate the brief into compliant grant documentation subsequently approved with a matched-funding model. The Sacred Heart building at Abbotsford Convent was the perfect fit, an alignment of philosophy and values. We helped select a soaring first-floor space with exposed trusses, peeling paint and lost tiles a palimpsest of the former young women’s ward at the convent, complete with decorative metal bars still on the windows. An extraordinary space, light flooding in, with the curiosity of a beautiful pale yellow, teal and lavender screen in one corner and in the other corner pale yellow tiles,” says mcmahon and nerlich
- Location: Abbotsford, Australia
- Date completed: 2018
- Size: 2,152 square feet
- Design: mcmahon and nerlich
- Photos: Shannon McGrath

