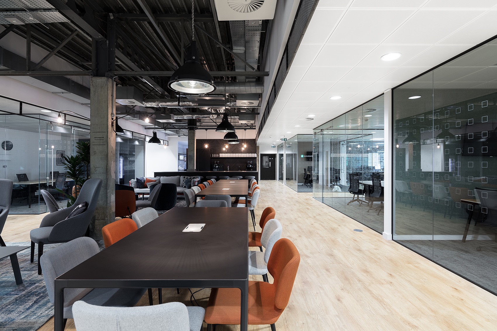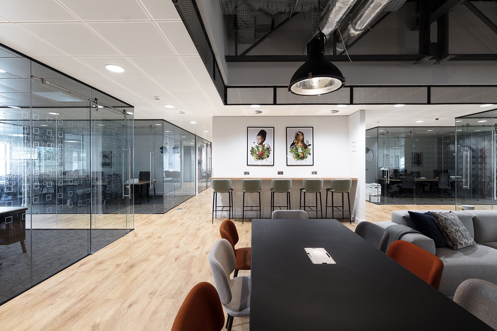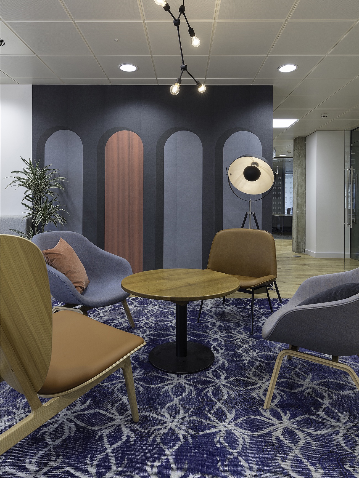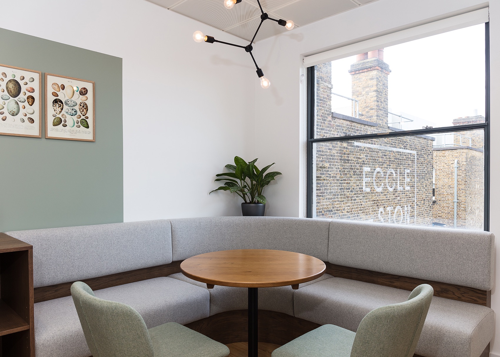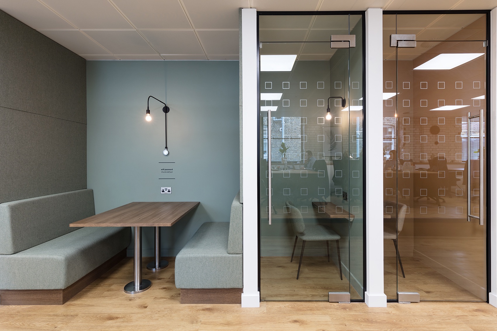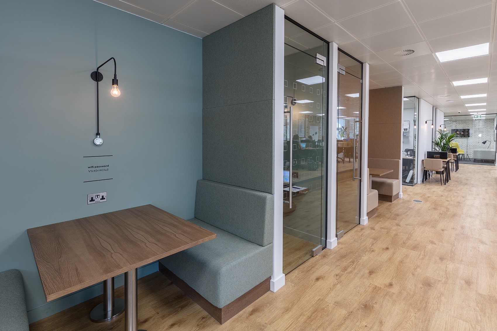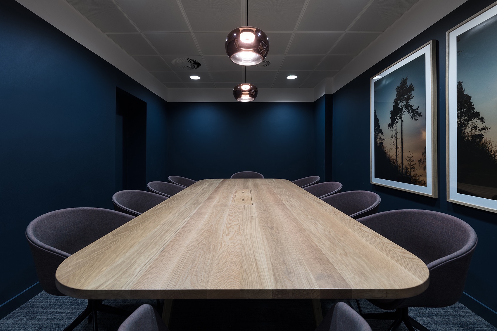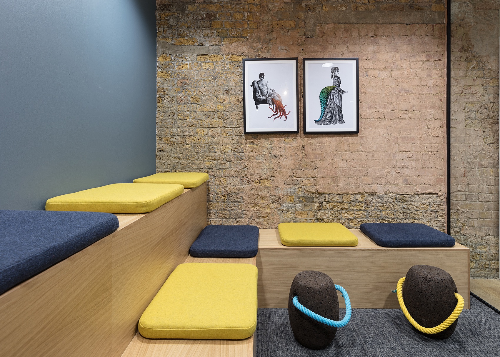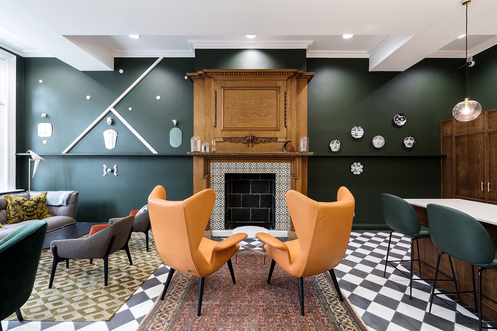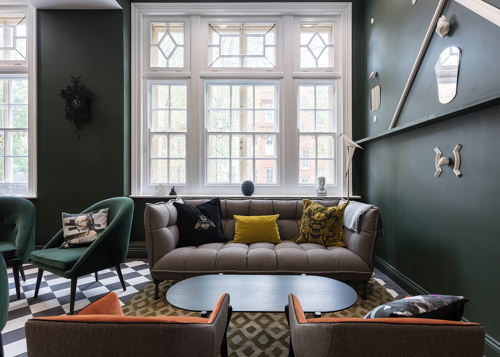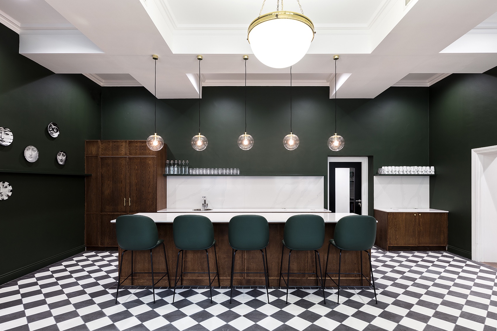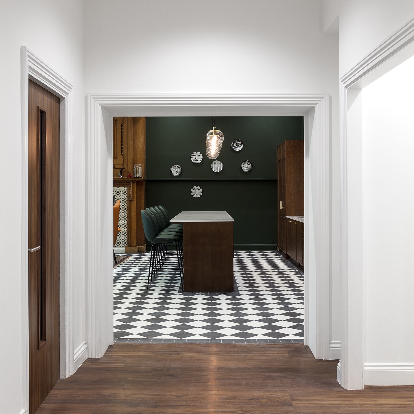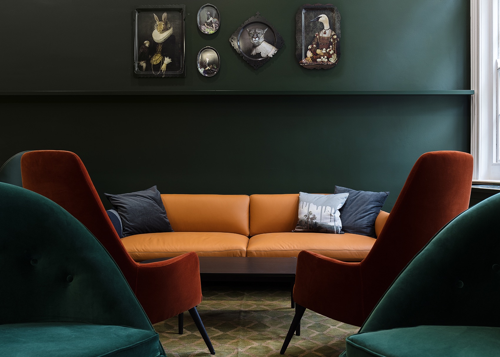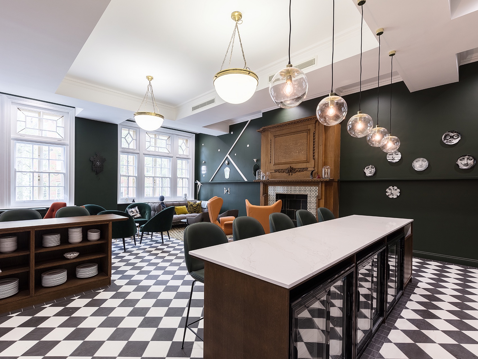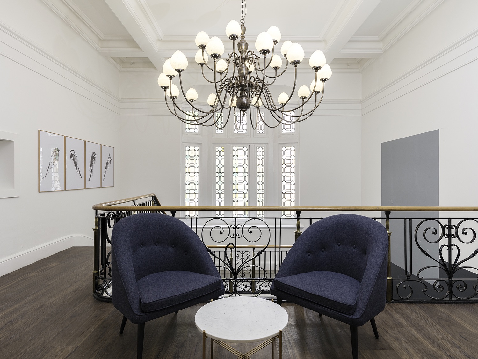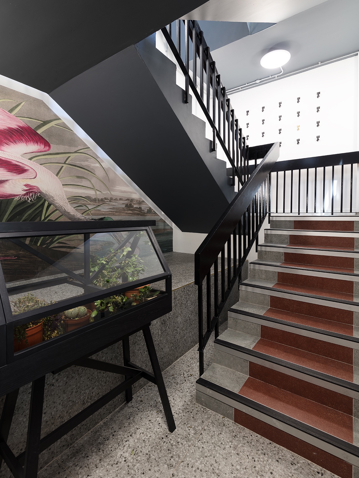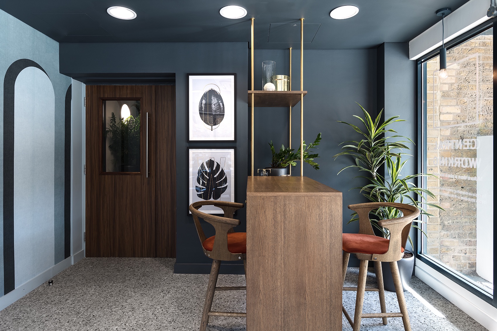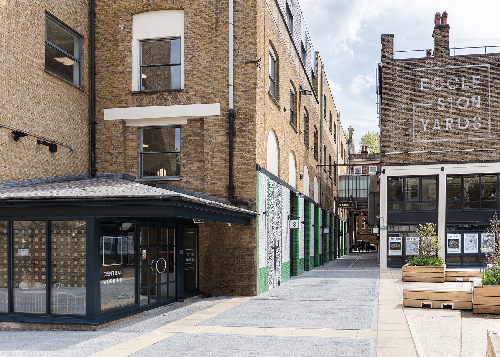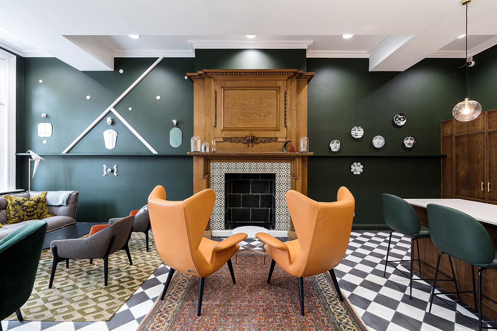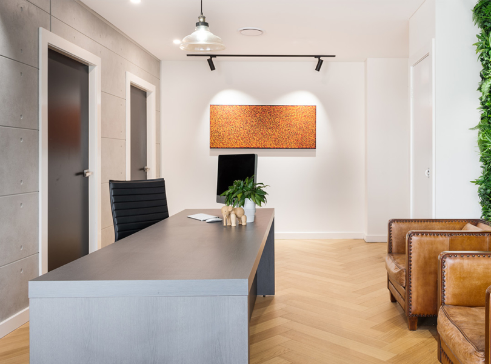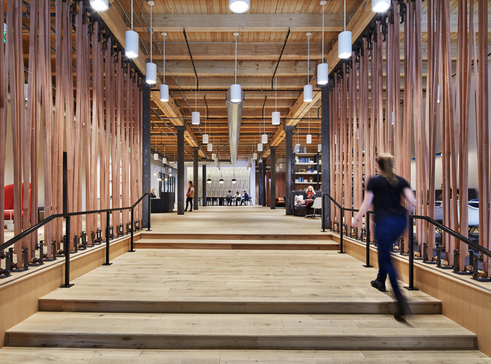A Tour of Central Working’s London Coworking Space – Victoria
Central Working, a UK-based coworking company that creates custom-made coworking spaces, recently opened its new coworking campus in London’s Victoria, designed by interior design firm Kinnersley Kent Design.
“Interior concept celebrates the original architectural features of the Victorian industrial building, highlighting architectural nuances by juxtaposing original features with modern interventions. Prior to the redesign, most of the original features were hidden behind boards and layers of plaster. The designers took an educated guess on what lay behind the modern walls, bringing the heritage of the building to the fore in the concept, based on glimpses of original brickwork and arches in glazed metro tiles which are revealed to enhance the building’s unique character. The materials palette underscores the building’s former industrial use as an electricity substation while adding a refined elegance. Materials include steel, light and dark timber, original bricks and off-white wall tiles, brass highlights, glass, and slim black metal-framed portals that emphasise transitions between the old and new parts of the building. ‘Arcade B’ wallpaper from Texturae’s ‘Warp’ collection decorates feature walls with trompe-l’oeil arches, echoing the building’s original arches. The members’ lounge at the heart of the building features a black and white checkerboard floor. Distinctive and hardwearing, its ‘Victorian’ tiles enhance the building’s slightly quirky, individualistic feel,” says Kinnersley Kent Design
- Location: Victoria – London, England
- Date completed: 2019
- Design: Kinnersley Kent Design
