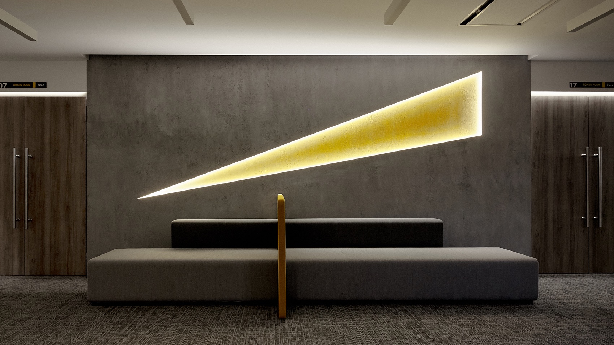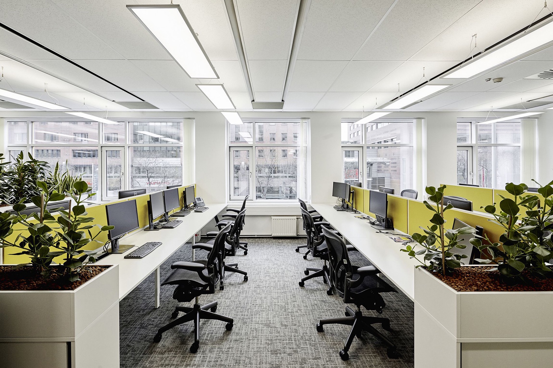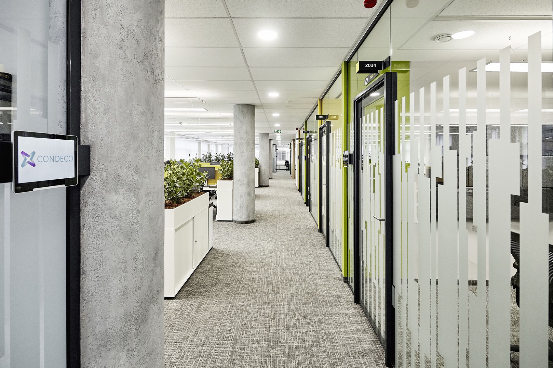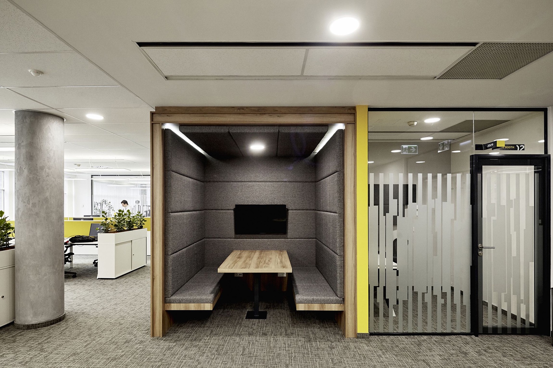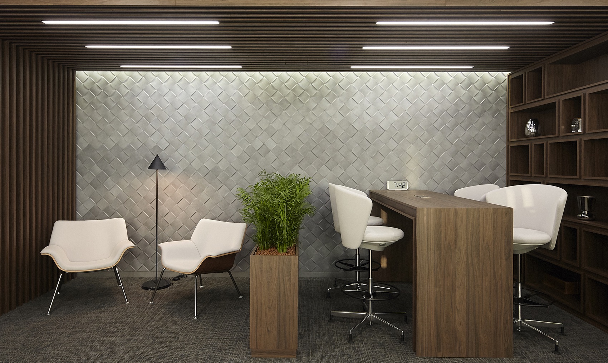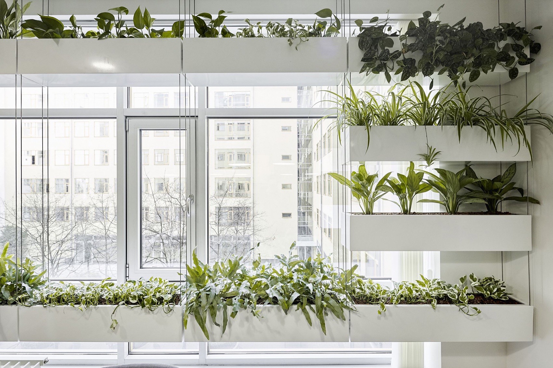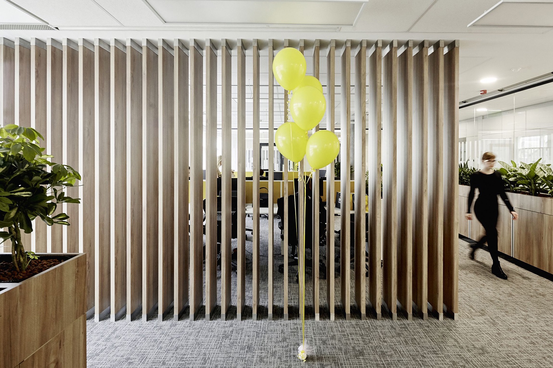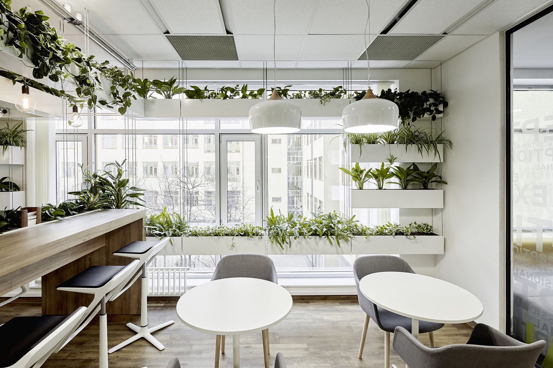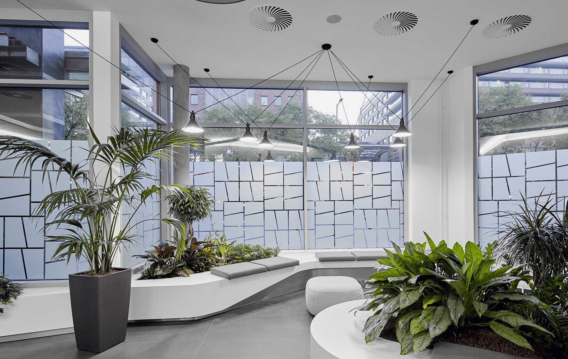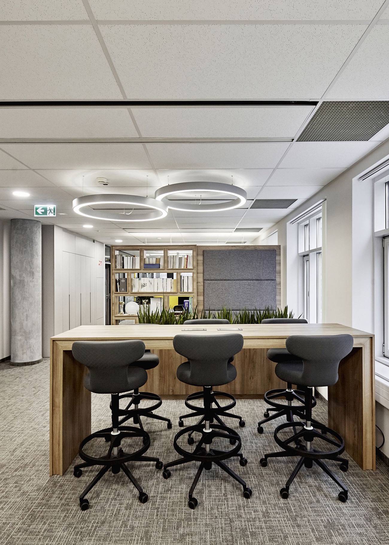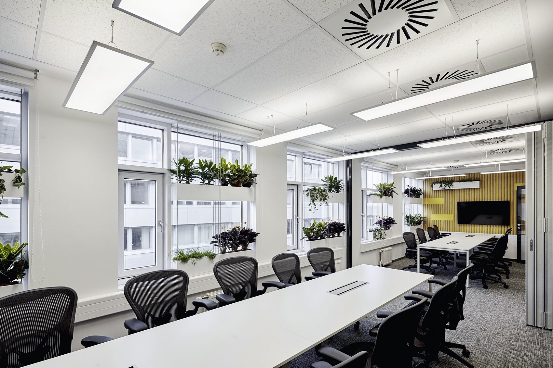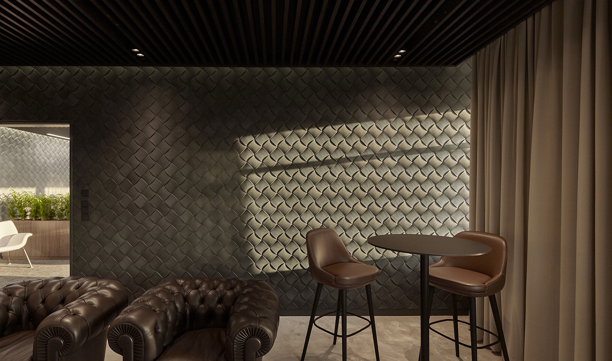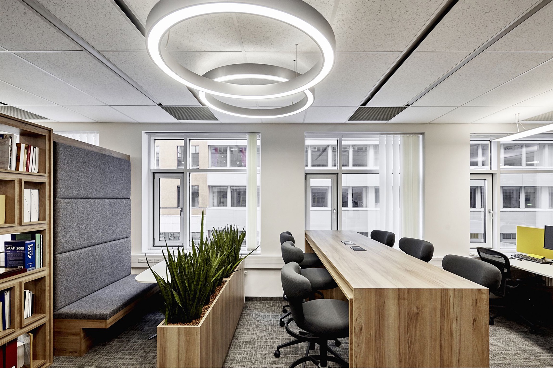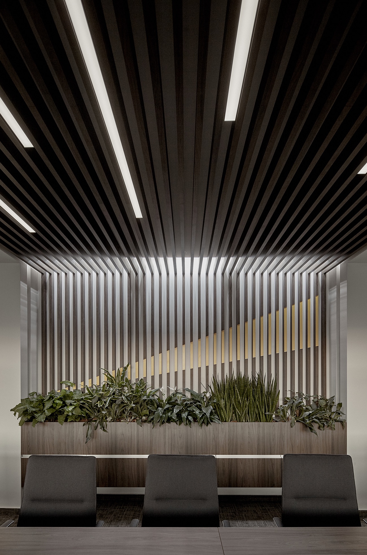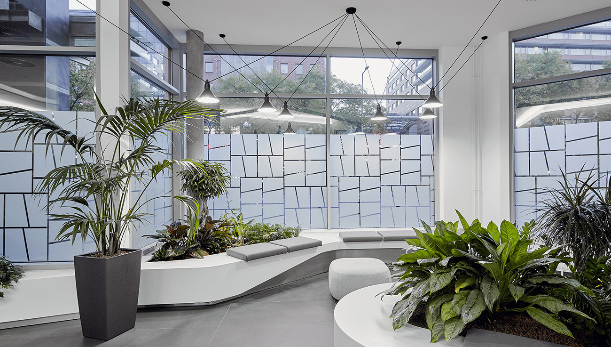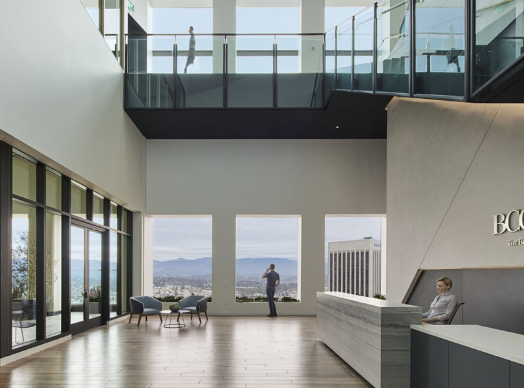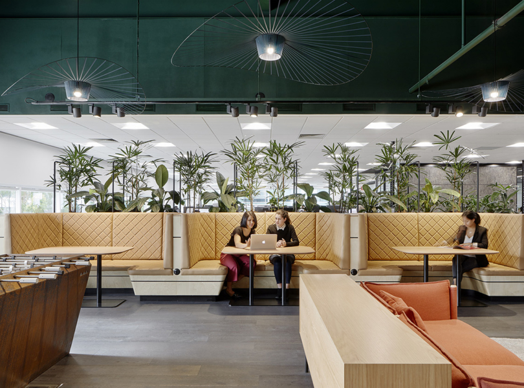A Tour of EY’s Modern New Budapest Office
EY (Ernst & Young), a global accounting firm that provides assurance, tax and consulting services, recently hired architecture firm LAB5 Architects to design their new office in Budapest, Hungary.
“Thanks to the great location and useful layout of the existing rented area, EY decided to keep it’s original tenement for its HQ at Budapest. Long time passed since the first move in, and many of the expectation to the working places changed, so a complete update of the interior became necessary. The new design was developed in tight cooperation with the developer – building owner, and EY, and the project management. Functions were rearranged and moved. The ground floor is now occupied by a conference centre, the top floor is by board rooms, and the levels between are the general office floors. The bicycle racks are supplied with changing rooms in the garage level. The garden of the courtyard has been refreshed too, that design was done by the original architectural and landscape designers of the building. All electrical and mechanical systems in the interior were refurbished, upon the new environmental friendly and ergonomic directives. General floors are occupied by the activity based free sitting office areas. Workstations are lined up close to the windows and are interrupted by collaboration areas, furnished with higher counters and seats for shorter meetings. In the inner part of the layout, the meeting rooms and phone booths are placed in glass boxes, the copy rooms and archives are hidden in white boxes. The core of any of the floor is the HUB, which is a generous space originally meant to be the kitchenette, but also serves as a hub of social life with chance of interactions between colleagues, or alternative working space for meetings, or small works. Mini-kitchenettes are no longer serving any floors since they proved to be too tight and dark for the now days working methods. The interior design and atmosphere reflects the company philosophy: professional, effective, transparent from one side – and cosy, friendly, natural on the other hand. We emphasised the uniformity, the inner greens and the comfort of the new work stations. Details are solved taking into aspect the acoustical needs of both soundproofing and room acoustics. Unified signage and colouring are a useful help of orientation,” says LAB5 architects
- Location: Budapest, Hungary
- Date completed: 2018
- Size: 86,111 square feet
- Design: LAB5 architects
- Photos: Zsolt Batár
