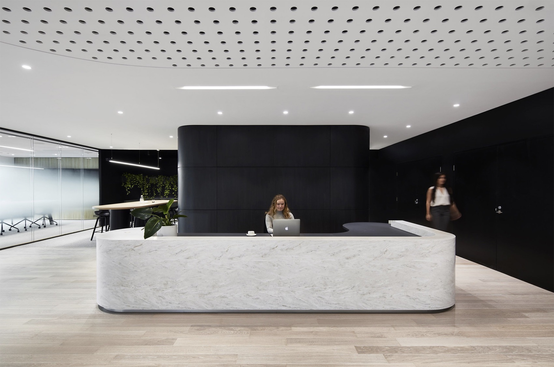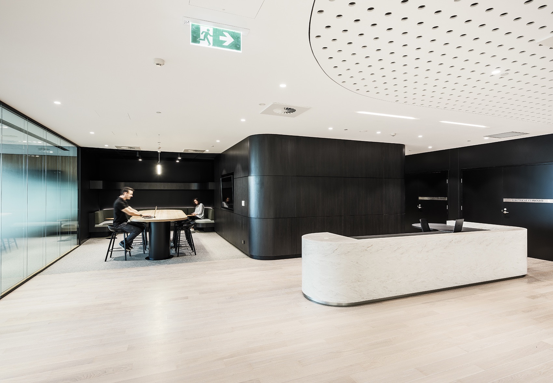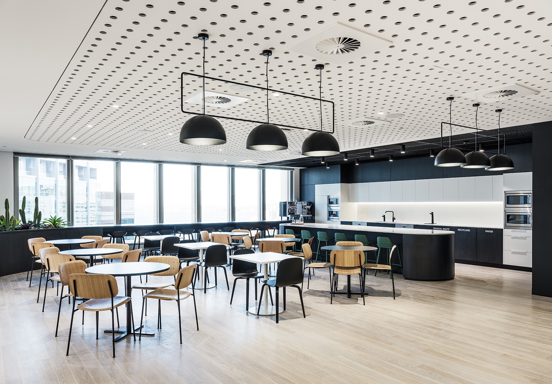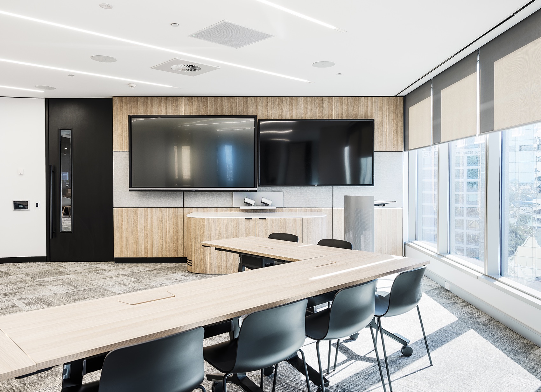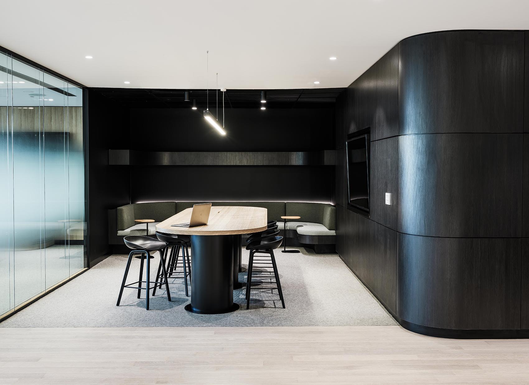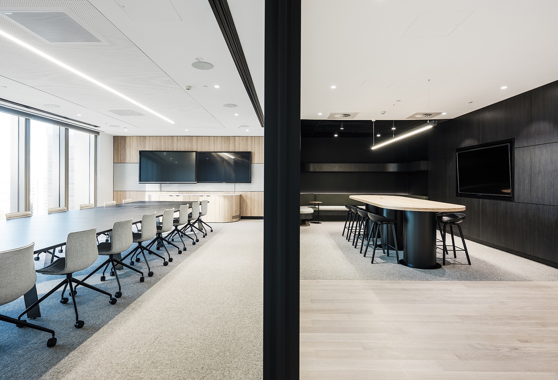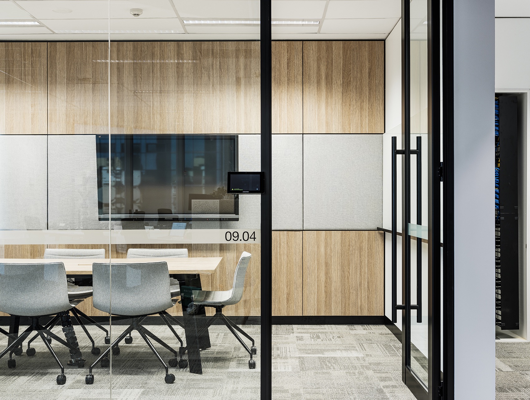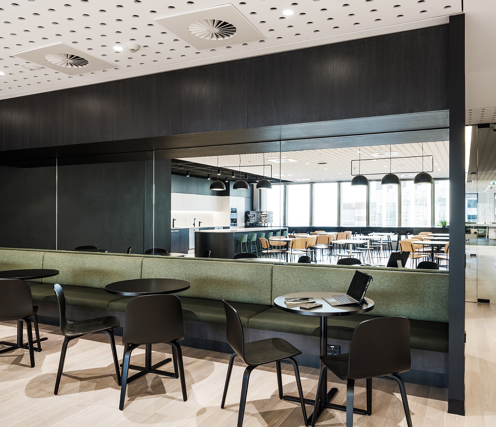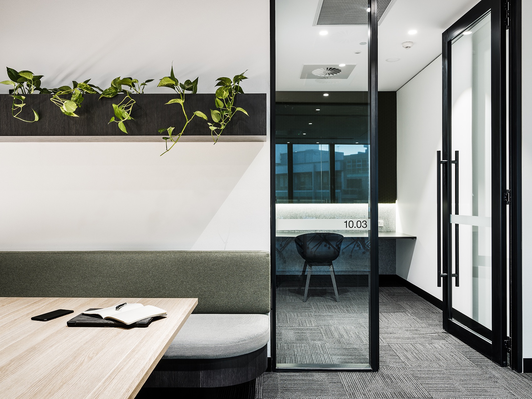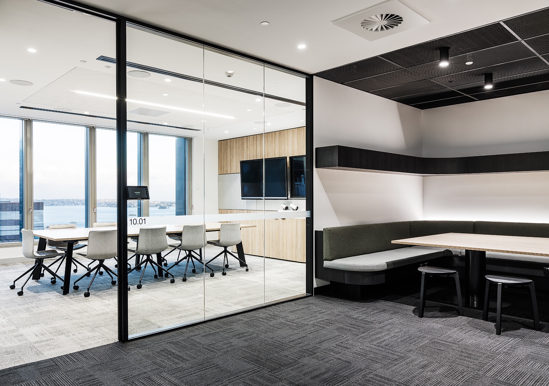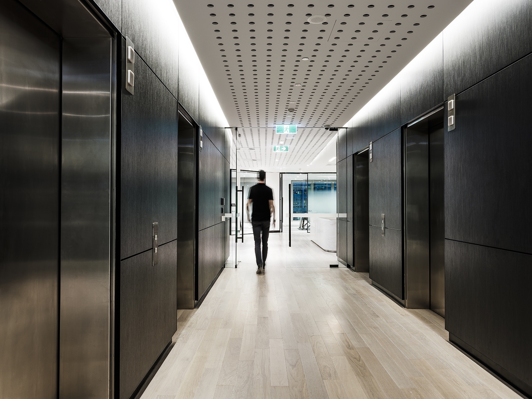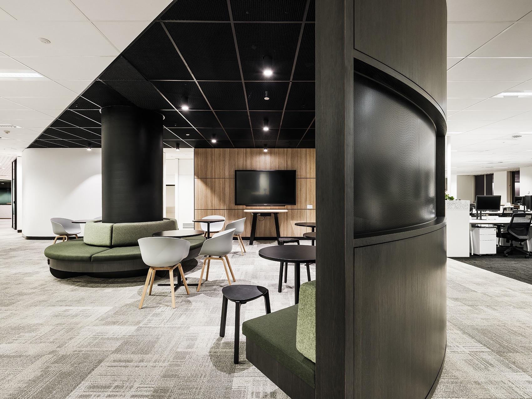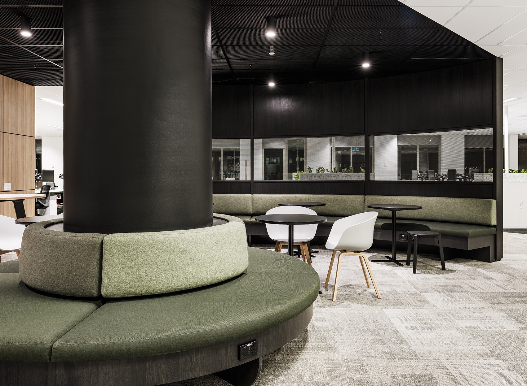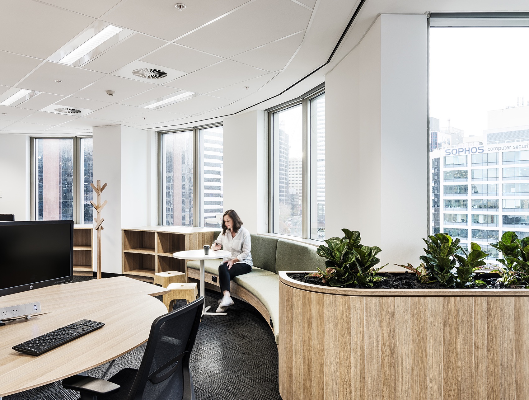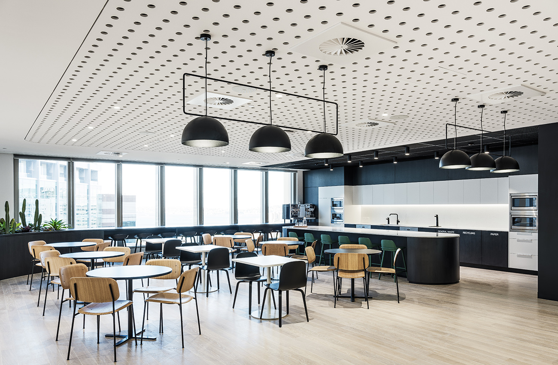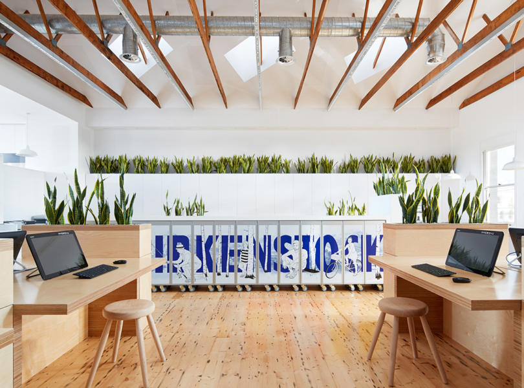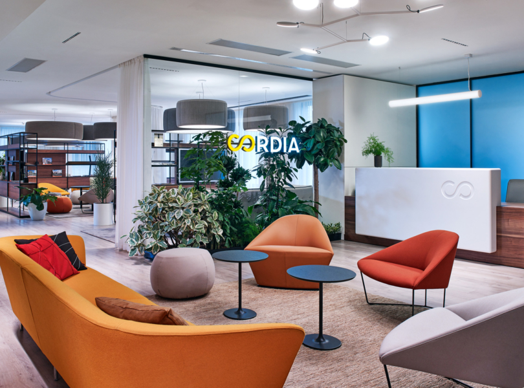Inside Broadspectrum’s New Sydney Office
Broadspectrum, a maintenance and construction services company, recently hired architecture firm GroupGSA to design their new office in Sydney, Australia.
“As a business focused on enhancing human experiences, infrastructure giant Broadspectrum sought a dynamic, collaborative, and high-performance workplace. The brand’s relocation to North Sydney was the ideal opportunity for architect GroupGSA and builder Schiavello Construction to create a contemporary workplace that reflects the client’s business strategy, brand, and positioning for future growth. The final space occupies 3,000sqm {32,291sqft) across three floors and presents a professional, transparent, and efficient workplace that connects people and encourages collaboration while supporting innovation and future flexibility. The fitout presents a marriage of premium materials, flexible working, and technology. It integrates perforated ceilings, intricately crafted joinery, quality finishes, and state-of-the-art technology. A contemporary palette marries with functionality to provide the ultimate space to meet, work, and innovate.The reinvention of Broadspectrum’s workplace is sophistication incarnate -it’s a corporate space in sync with the brand’s aspirations,” says Schiavello Construction
- Location: Sydney, Australia
- Date completed: 2018
- Size: 32,291 square feet
- Design: GroupGSA
- Construction: Schiavello Construction
- Photos: Robert Walsh
