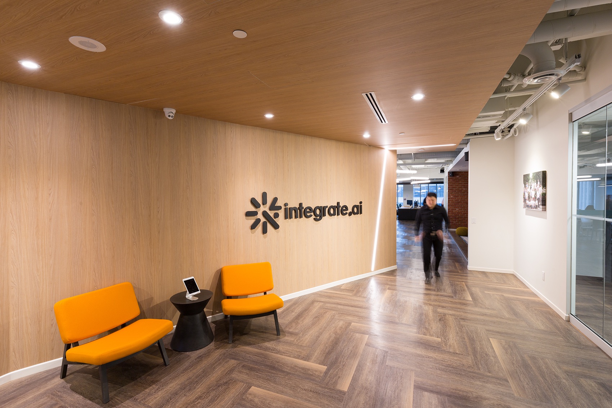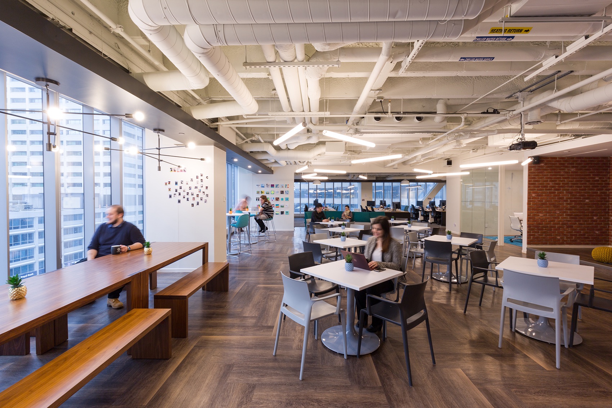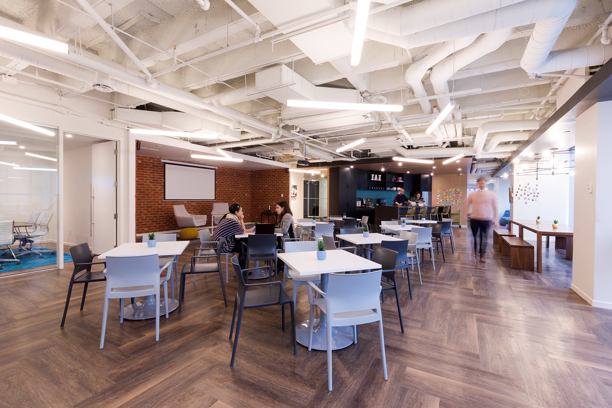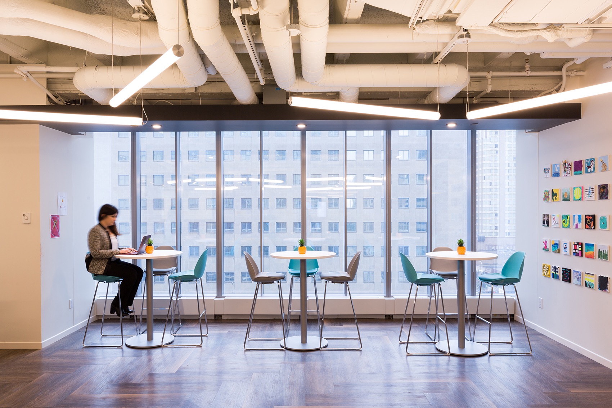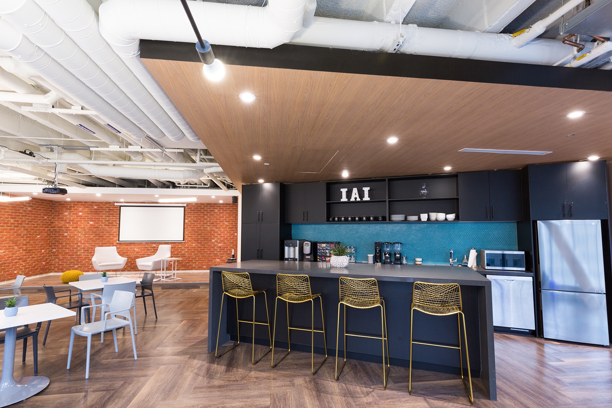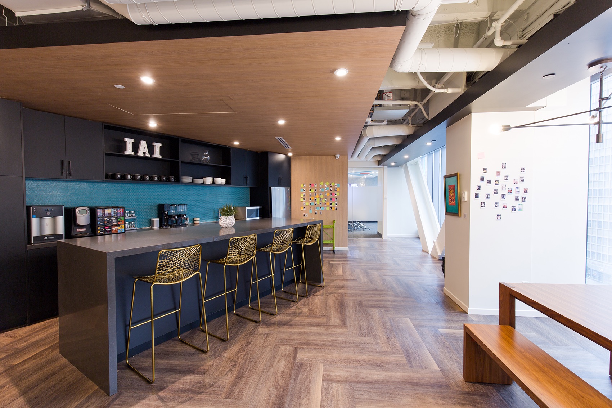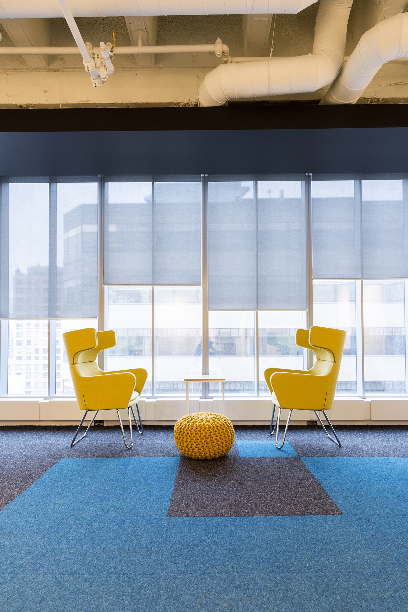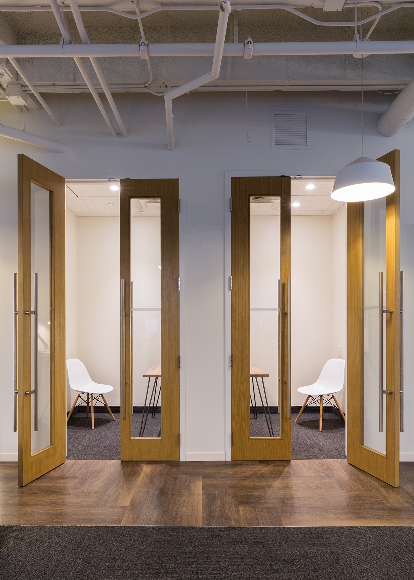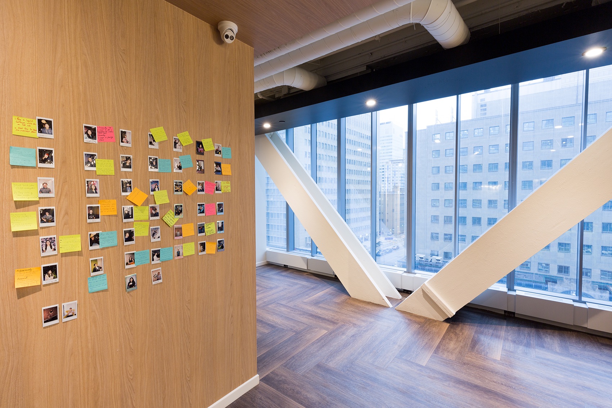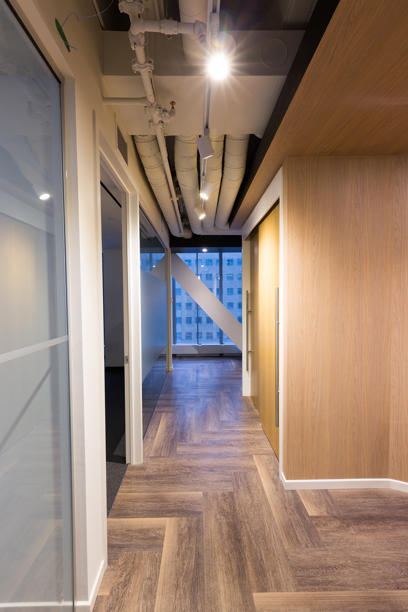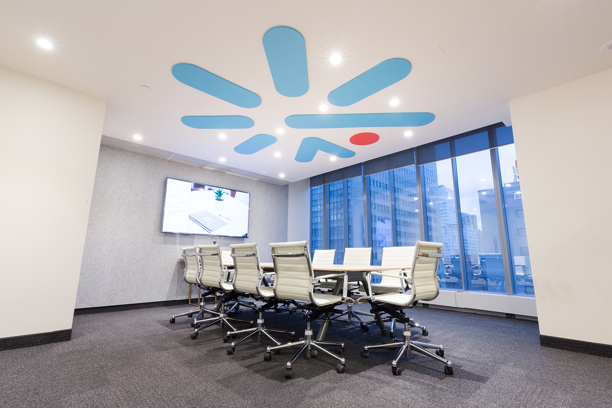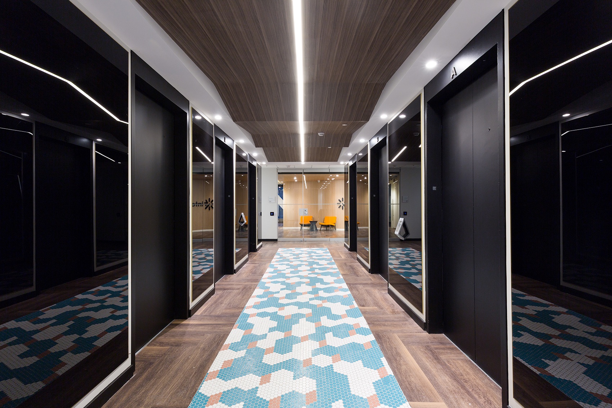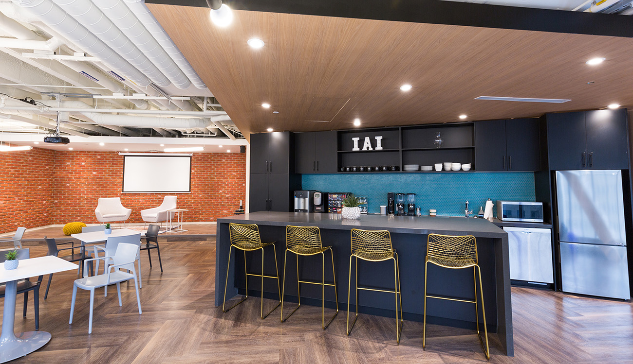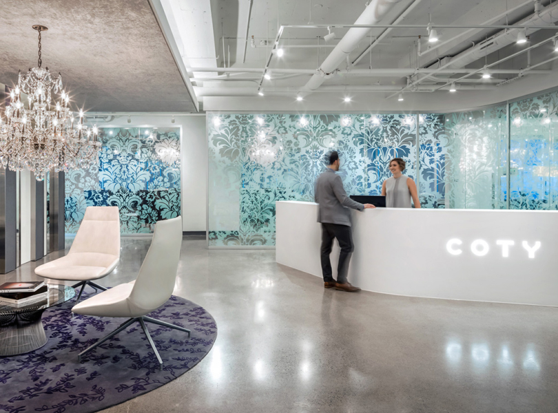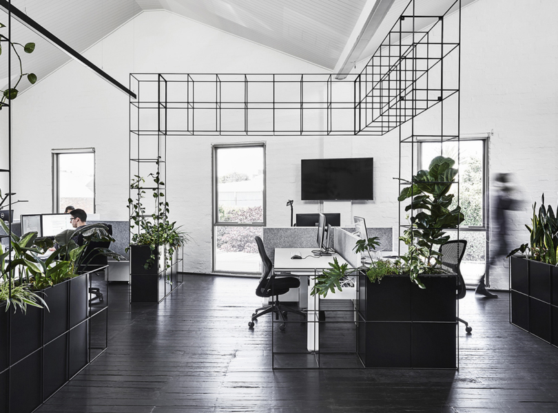A Look Inside Integrate AI’s New Toronto Office
Integrate AI, a technology company that develops AI software for enterprises, recently hired interior design firm SDI Design to design their new office in Toronto, Canada.
“SDI began working with tech start-up Integrate AI in 2017. The company was founded by Facebook/Instagram alumnus and serial entrepreneur Steve Irvine, and “helps traditional consumer enterprises become as customer-centric as Amazon”. They were made up of only 10 staff working from a WeWork space when they began their partnership with SDI. Integrate AI knew they would eventually require their full 17,000 square foot floor, but began initially with 8,000 square feet in a downtown Toronto office building. SDI provided our expertise in work styles and design of tech spaces to help them determine their programmatic requirements for the space, and advised on how to integrate their branding into the overall working environment. In addition to open work areas for staff, numerous 1-on-1 rooms and phone booths are provided to minimize overall disruptions. In addition, a “library” with an emphasis on heads down focus was created for those who need respite from the office hubbub. In addition to numerous meeting spaces, a large open café/ town hall space is a hub for the overall office and comes complete with its own “Comedy Central” inspired stage. The space retains an open ceiling throughout, adding volume and luminance. A perimeter soffit mediates the space’s height at the windows and provides a continuous linking element throughout the floor. Natural materials including wood are introduced throughout the space on floors, wall surfaces, and ceilings, including the welcoming canopy and backdrop in the reception area. Colours from Integrate’s branding package appear prominently throughout the space, for instance in carpets and tiles and on chairs, and the company logo forms a feature element on the ceiling of the boardroom. Knowing that they would eventually occupy the entire floor, Integrate AI was able to put their mark on the elevator lobby. SDI designed the space to balance human hominess with a sci-fi vibe by introducing wood to the floors and waving ceiling planes, and mosaic floor tiles (in the corporate colours) contrasted with deep black walls and elevator doors, featuring reflective back-painted glass. It warms our hearts knowing that since occupying the space the client has covered the black walls in hand-written mathematical formulae!”
- Location: Toronto, Canada
- Date completed: 2018
- Size: 17,000 square feet
- Design: SDI Design
