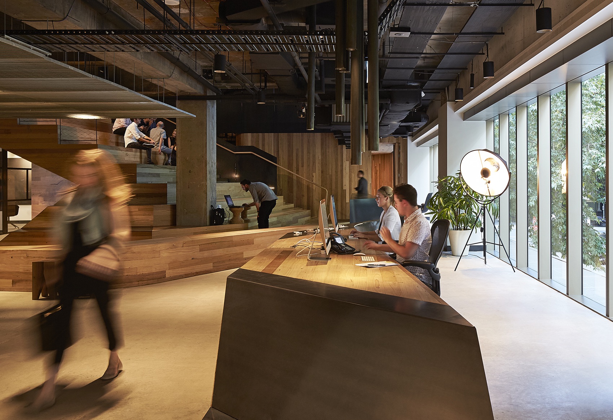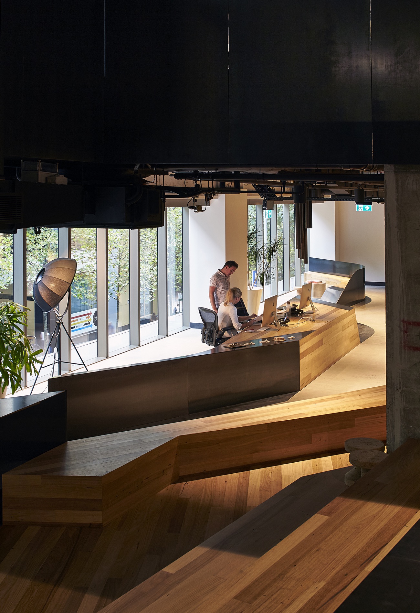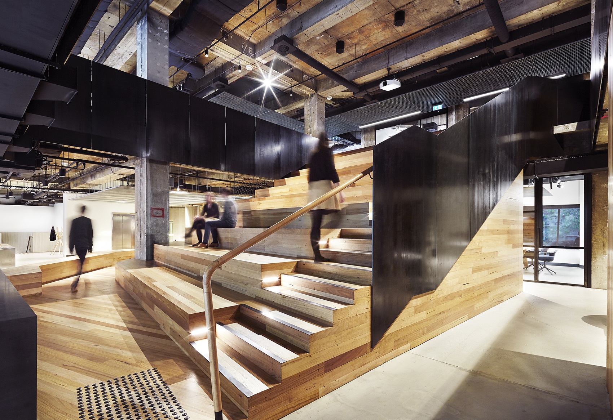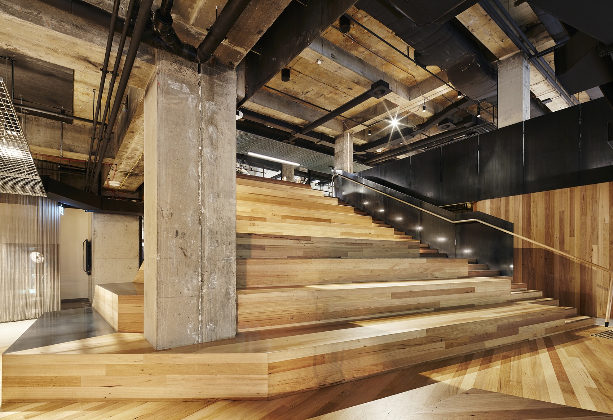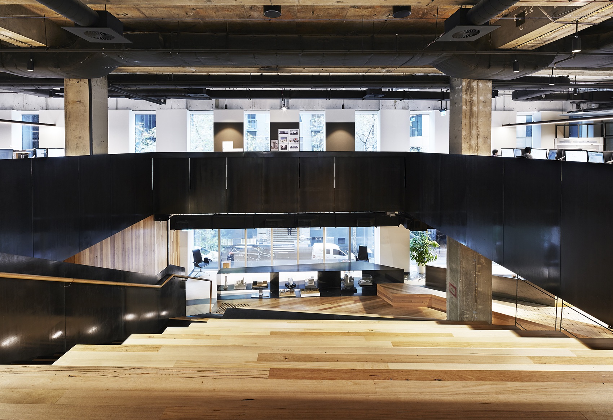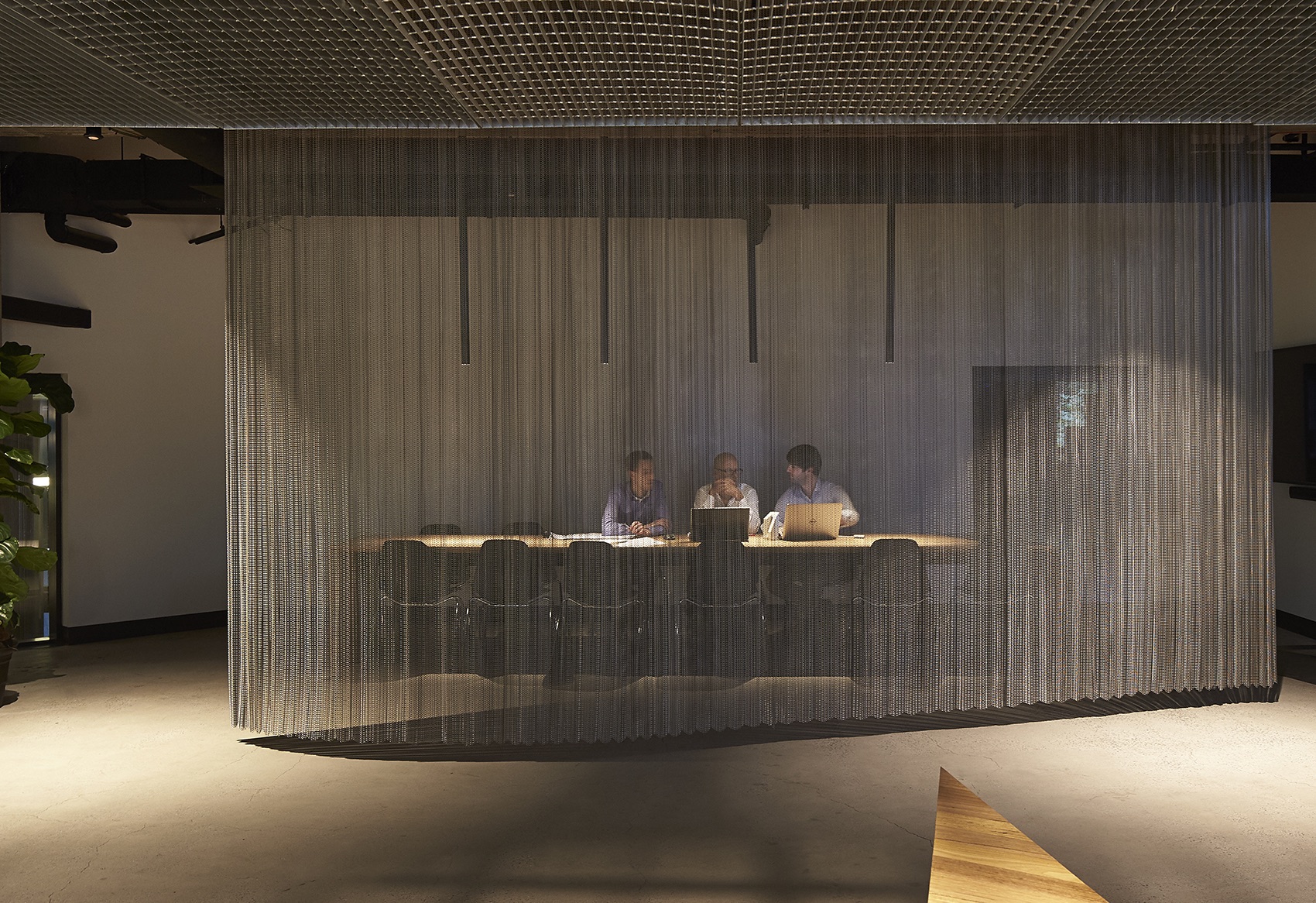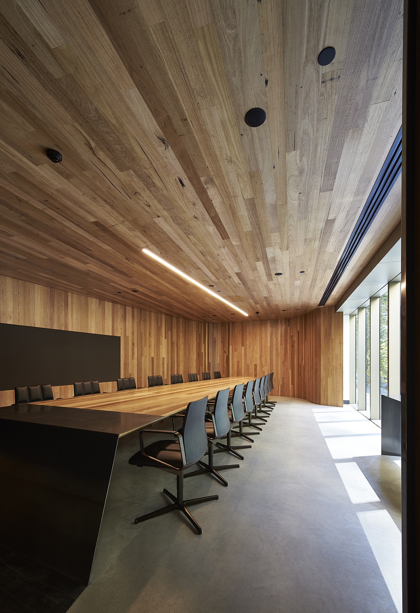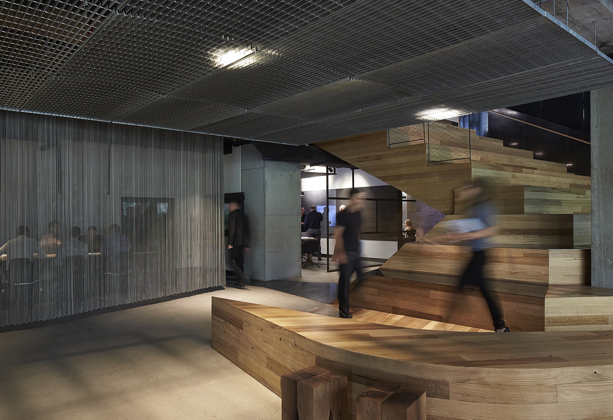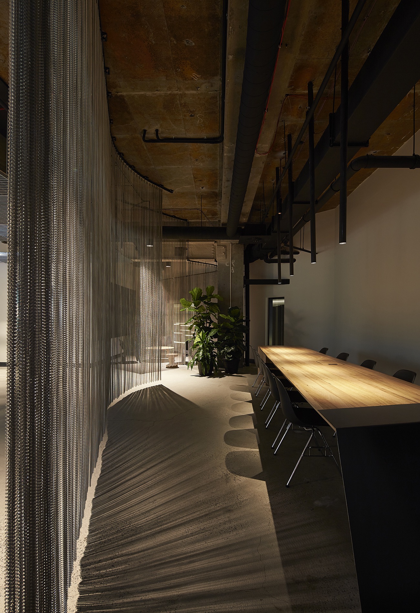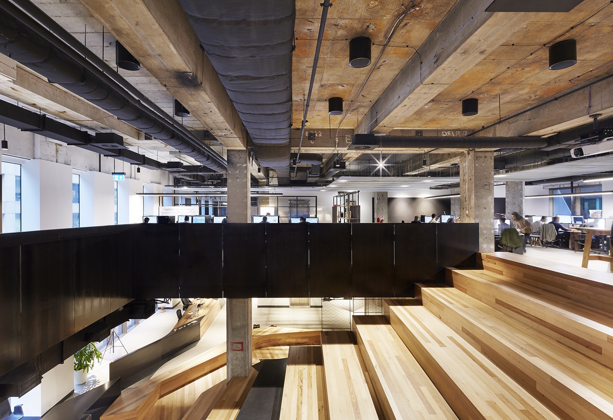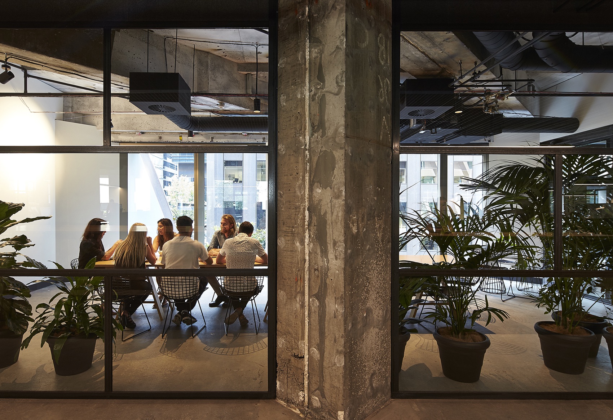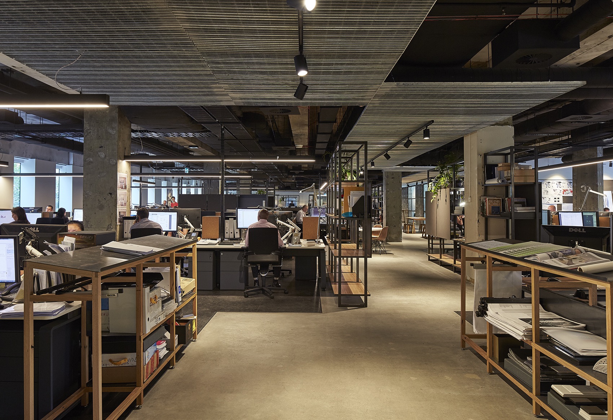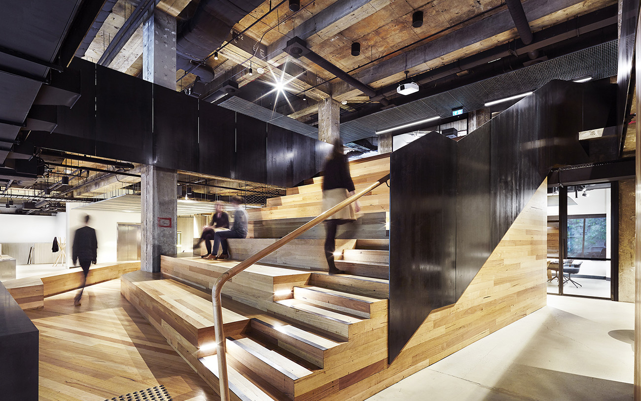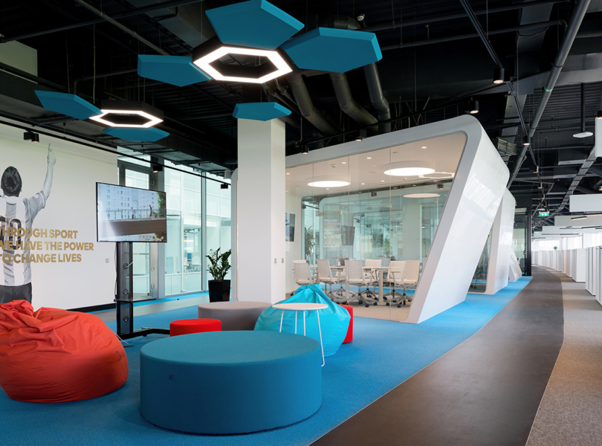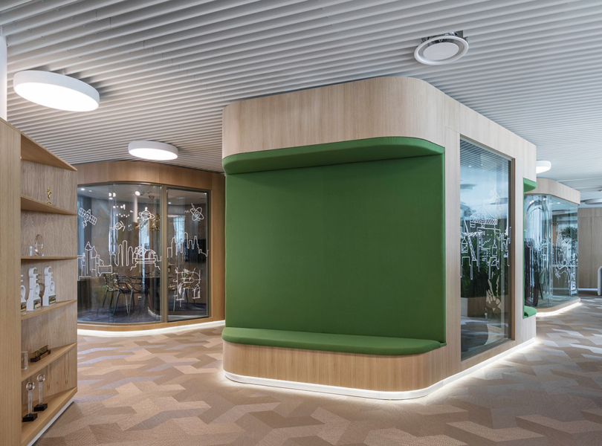A Look Inside Woods Bagot’s Modern Melbourne Office
Woods Bagot is a global architectural firm specialising in residential, commercial and retail architecture. In 2017, Woods Bagot opened a new office in Melbourne, Australia, which the company designed itself.
“At 5.20pm every day the staff at the renowned elBulli restaurant would stop what they were doing, cover their cleared-down work surfaces with tablecloths, bring in chairs and sit down to eat a three-course dinner together in the kitchen. Known at elBulli as the family meal, it provided the inspiration behind our workplace. This notion of the gathering conditioned the various formal and informal spaces within the studio in the form of a large central space within the floor plates. The central space stitches together a variety of informal and formal areas of the studio. It also forms the main assembly space, as an open auditorium connecting the two levels, provides a forum for invited speakers, movie nights and tiered dancing on Friday nights. Its connection to the main staff lunch area and through into the workplace area is critical in reinforcing its social and collaborative agenda. Monumental in gesture and application, timber was the material of choice. Defining each of the key spaces within the studio, the timber weaves itself into natural steel plates which are used as transitional elements to define the various level changes. The physical result is a studio which is more akin to the nuances of ‘living’ as opposed to ‘working’,” says Woods Bagot
- Location: Melbourne, Australia
- Date completed: 2017
- Size: 21,527 square feet
- Design: Woods Bagot
- Photos: Peter Bennetts
