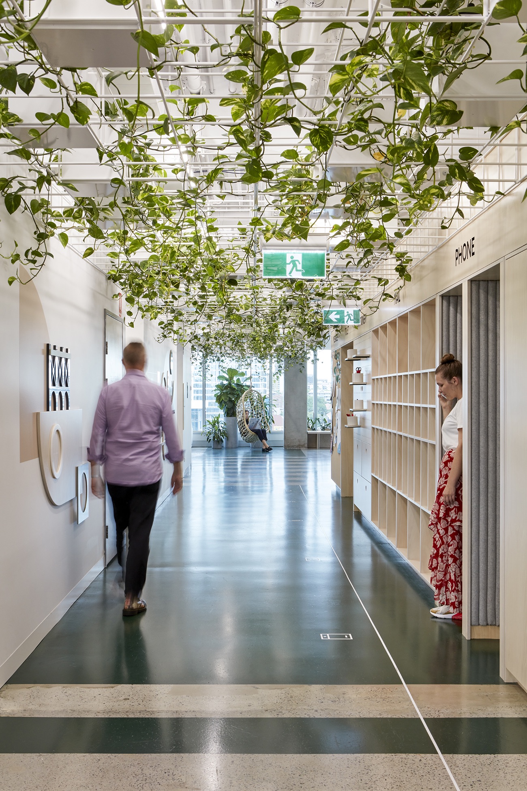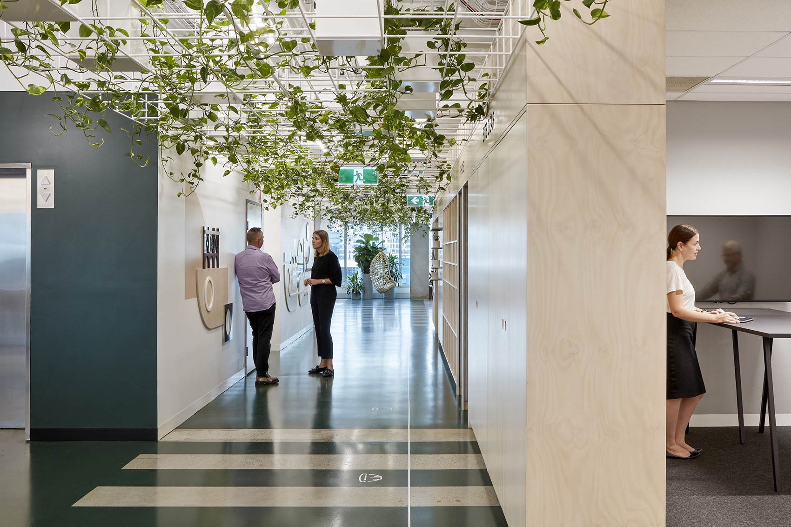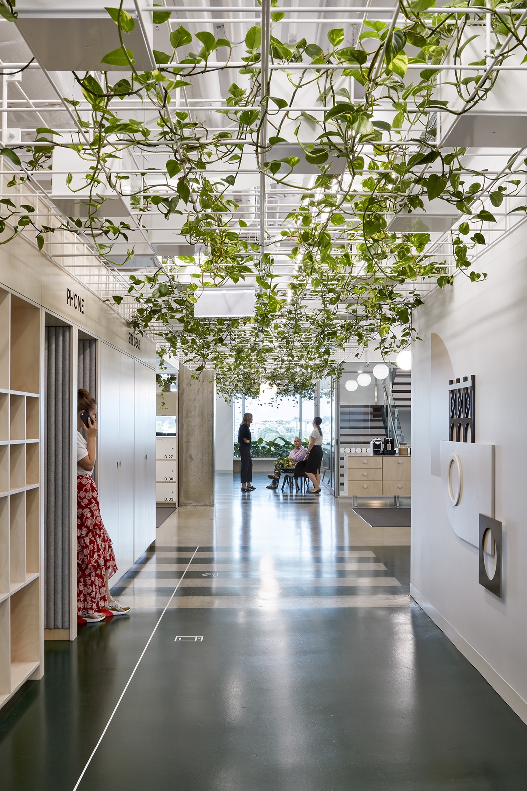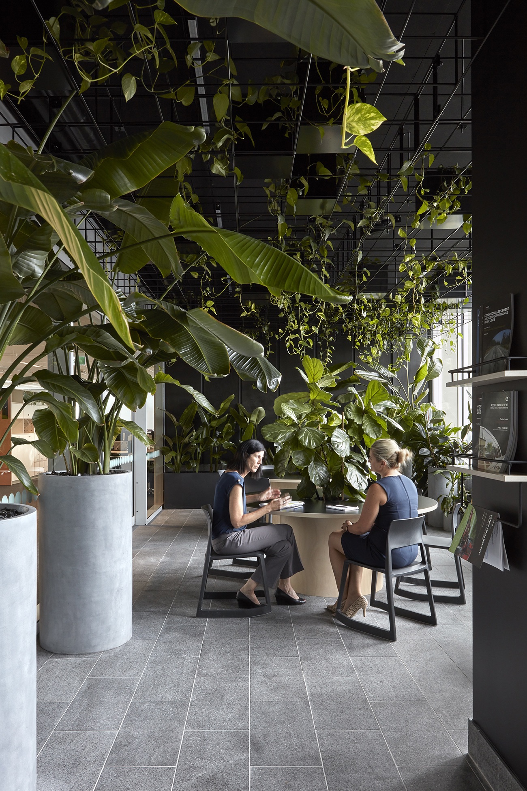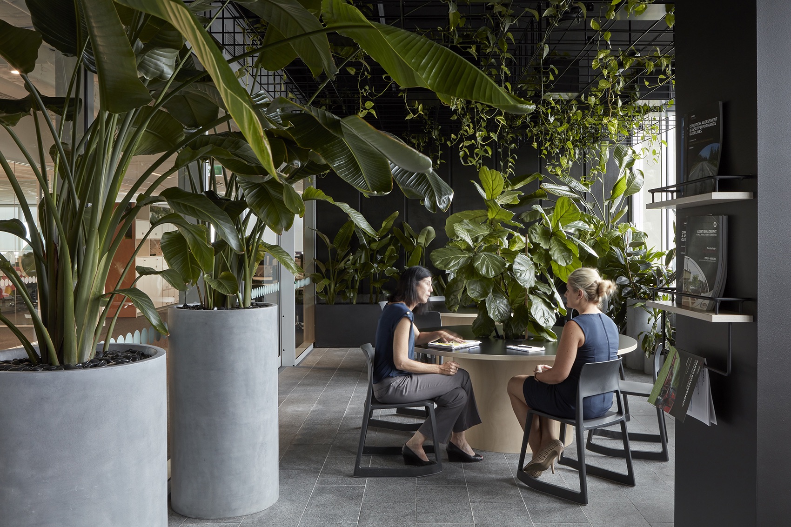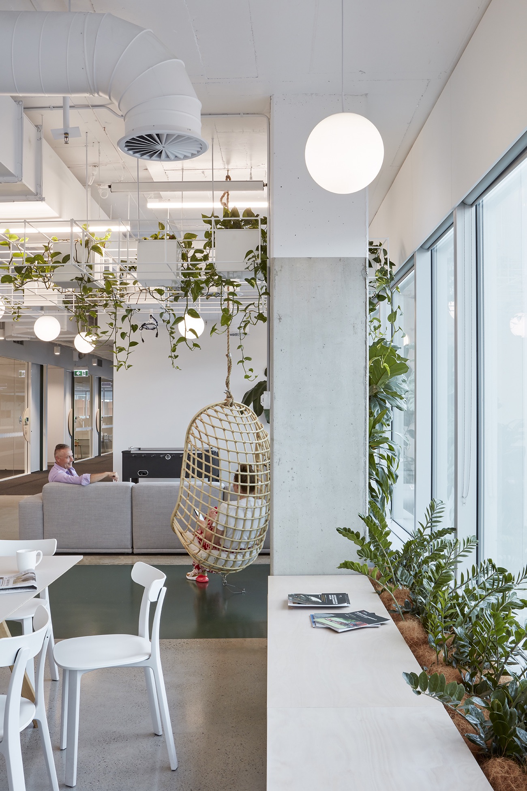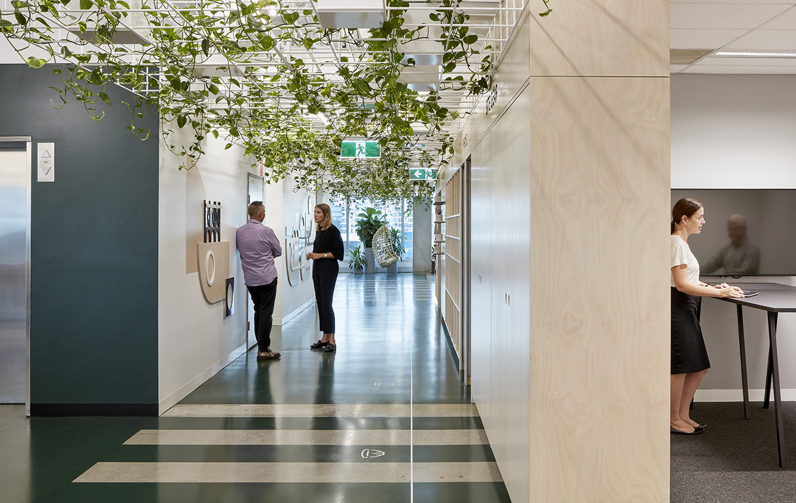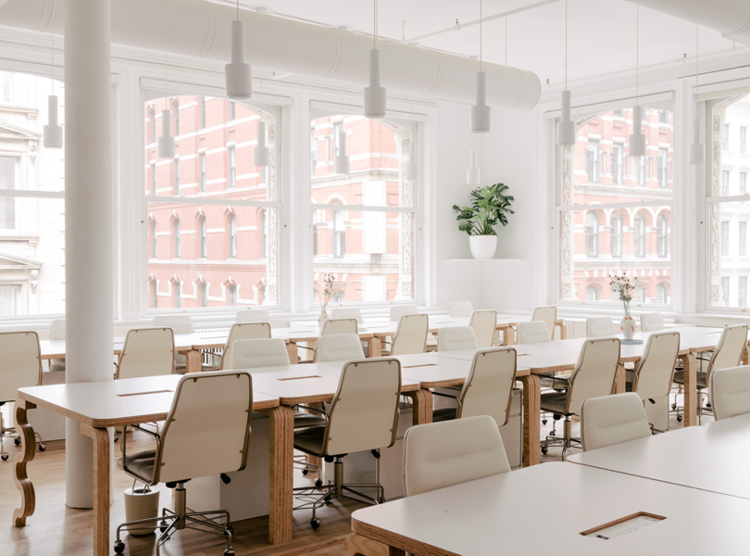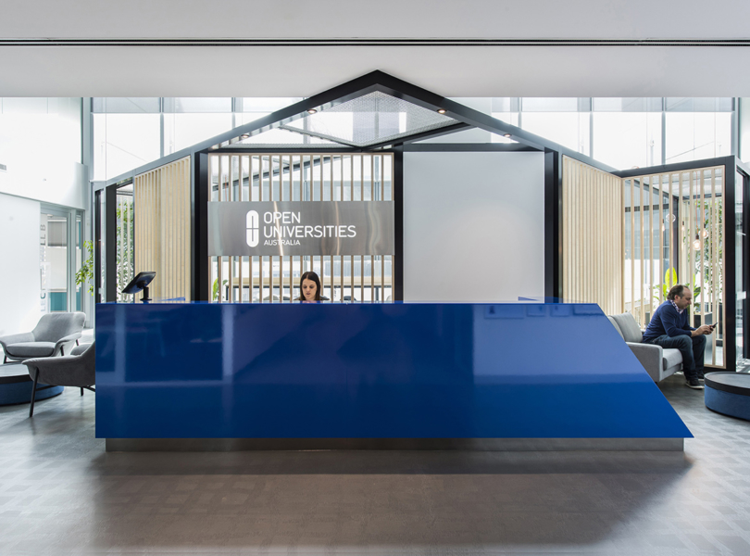A Peek Inside Cardno’s Biophilic Brisbane HQ
an infrastructure and environmental services company, recently hired architectural firm Cox Architecture to design their new Asia-Pacific headquarters, located in Brisbane, Australia.
“The journey began with the application of a strong planning overlay that served to underpin the emergence of a new synergy within the organisation, united by a shared mission, culture and spirit. The fitout explores notions of ‘community’, distilling city planning concepts, introducing active streets, parklands, engaging neighbourhoods and a metaphorical town hall, bringing efficiency, transparency and personality to the workplace. Briefed with a challenging budget Cox interrogated what could be retained and reused within the fitout. Stripping back layers of existing fabric to reveal original services and structure provided the opportunity to saturate volumes with a single application of colour further defining the spatial experience. White for shared public spaces and black for more intimate landscaped ‘park’ spaces. The application of paint celebrates and defines thresholds between public and shared space further informing social behaviours and reducing the need for physical security barriers. The lift core, painted in ‘Bracken Fern’ serves as a dynamic and playful backdrop to the public realm of the townhall; the same colour, introduced in thresholds to meeting spaces dually defined the edge of public space and addressed the statutory requirements of luminance contrast in doorways. The collective aspiration to deliver a new workplace that was efficient in terms of monetary value and environmental impact was made possible by the considered use of paint. The reuse of existing partitions alongside introduction of new built form was held together by the application of paint in a singular and cohesive statement. The meeting rooms, formerly dull and uninviting now house playful shapes that form writable surfaces through the cleverness of Dulux technology. The outcome is a new workplace that provides diversity of setting, encourages collaboration, and supports the evolution of the new Cardno community,” says Cox Architecture
- Location: Brisbane, Australia
- Date completed: 2017
- Size: 51,666 square feet
- Design: Cox Architecture
- Photos: Christopher Frederick Jones
